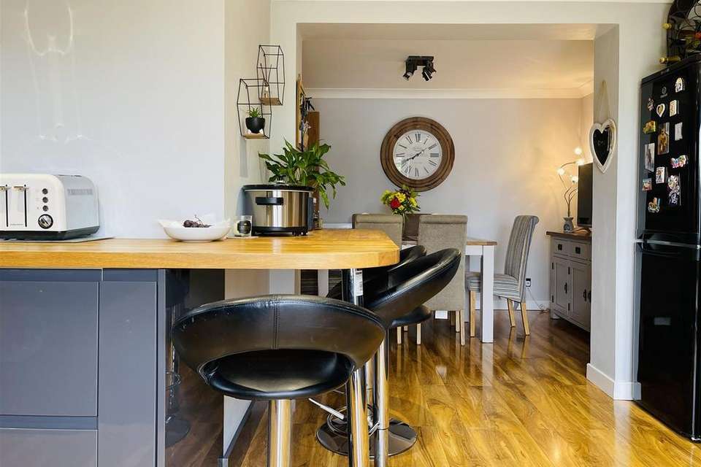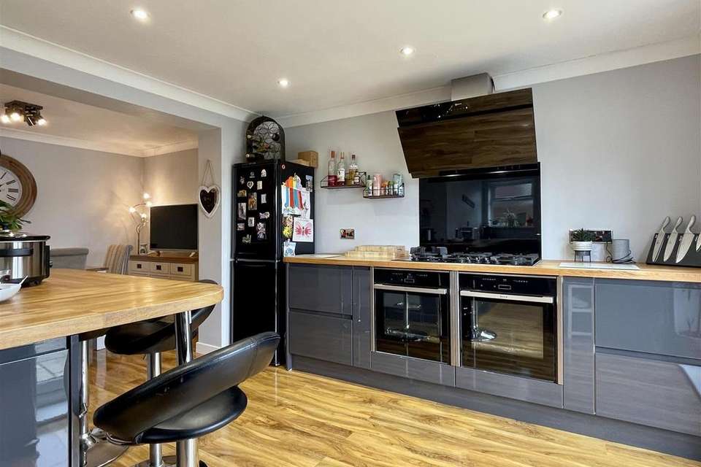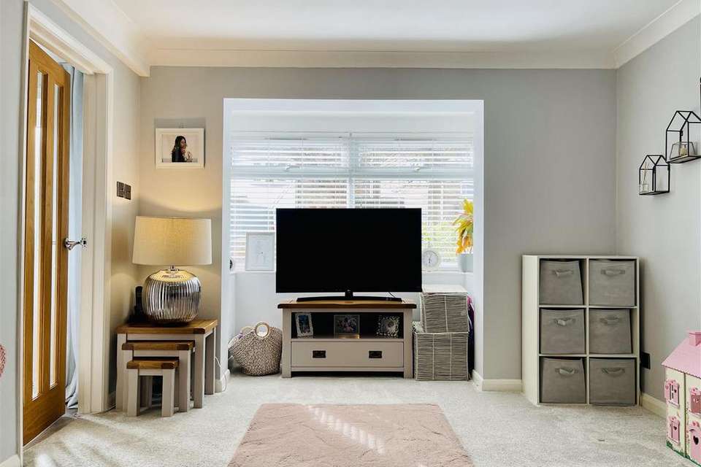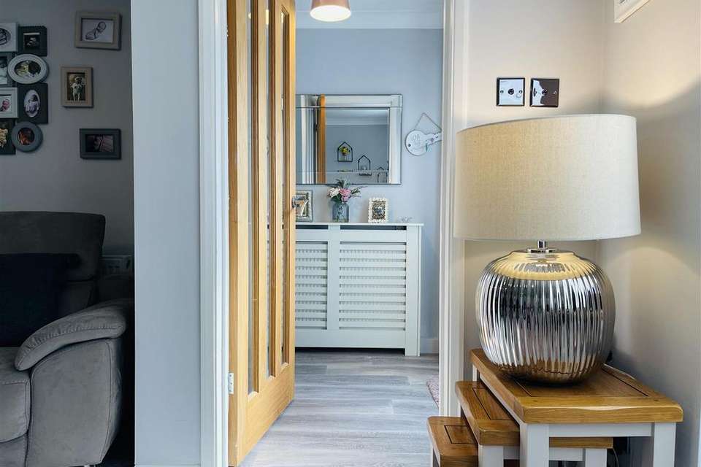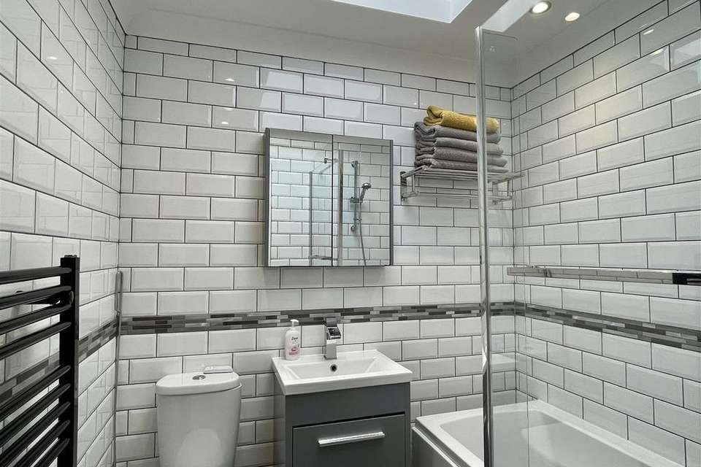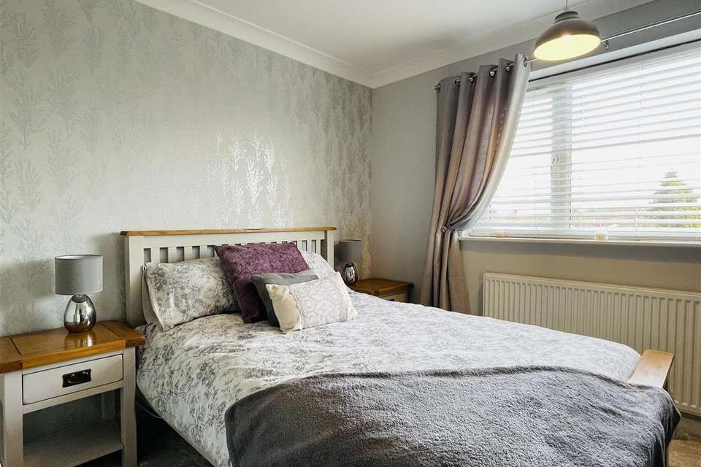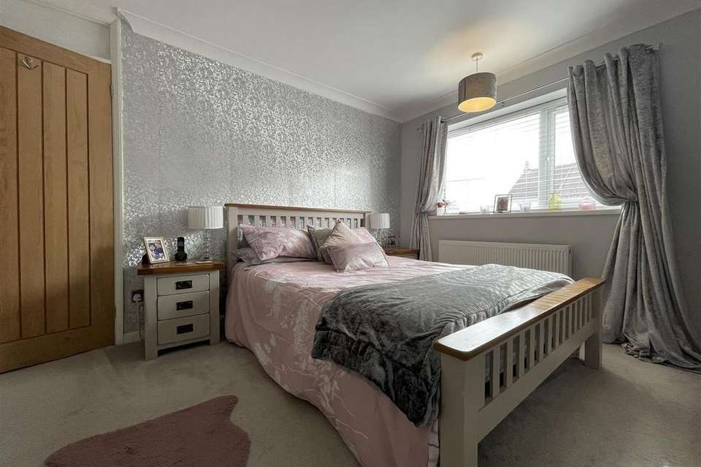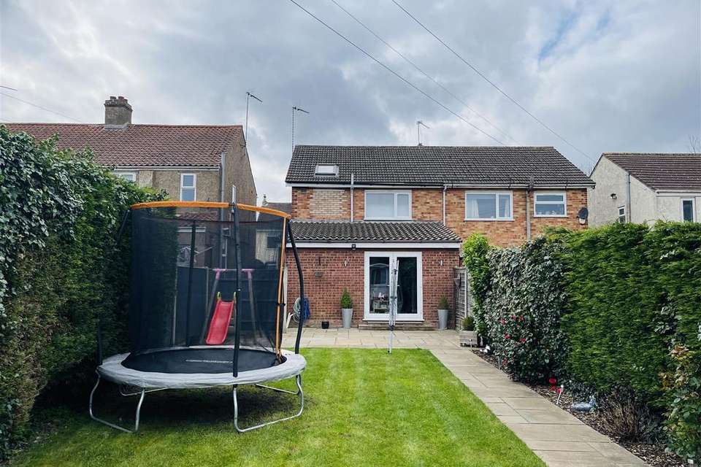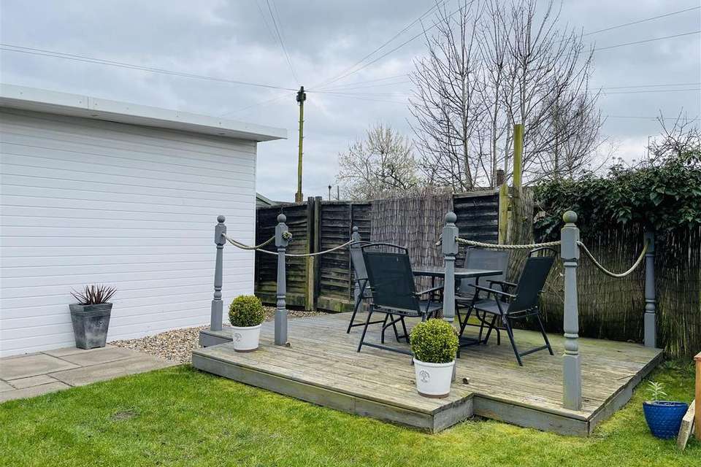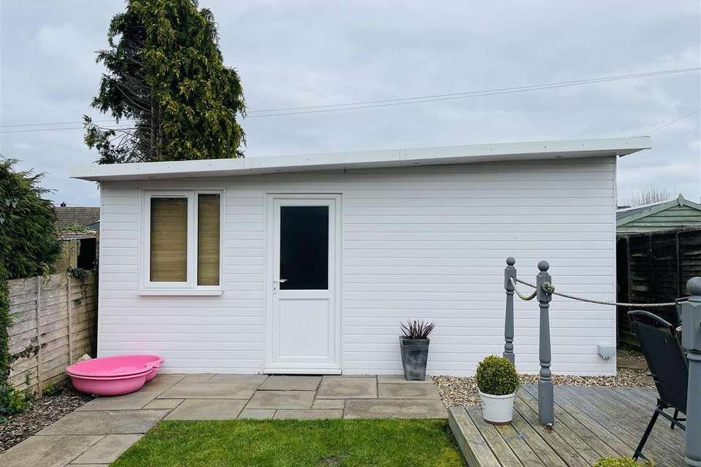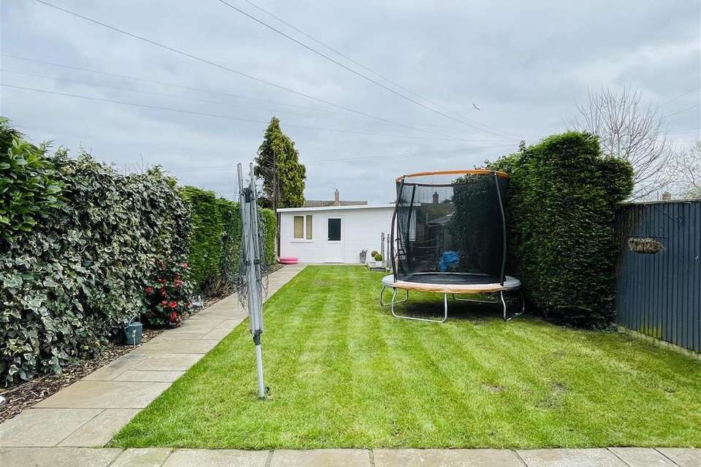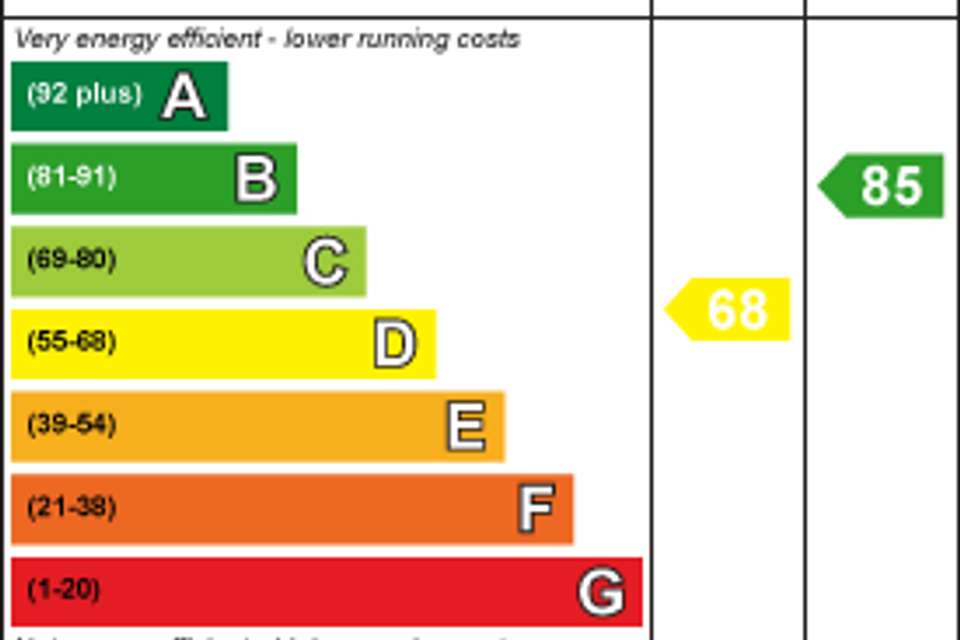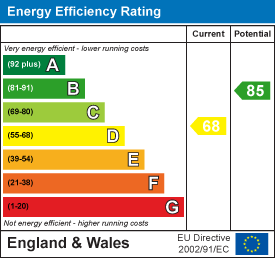3 bedroom semi-detached house for sale
Sycamore Avenue, Oulton Broadsemi-detached house
bedrooms
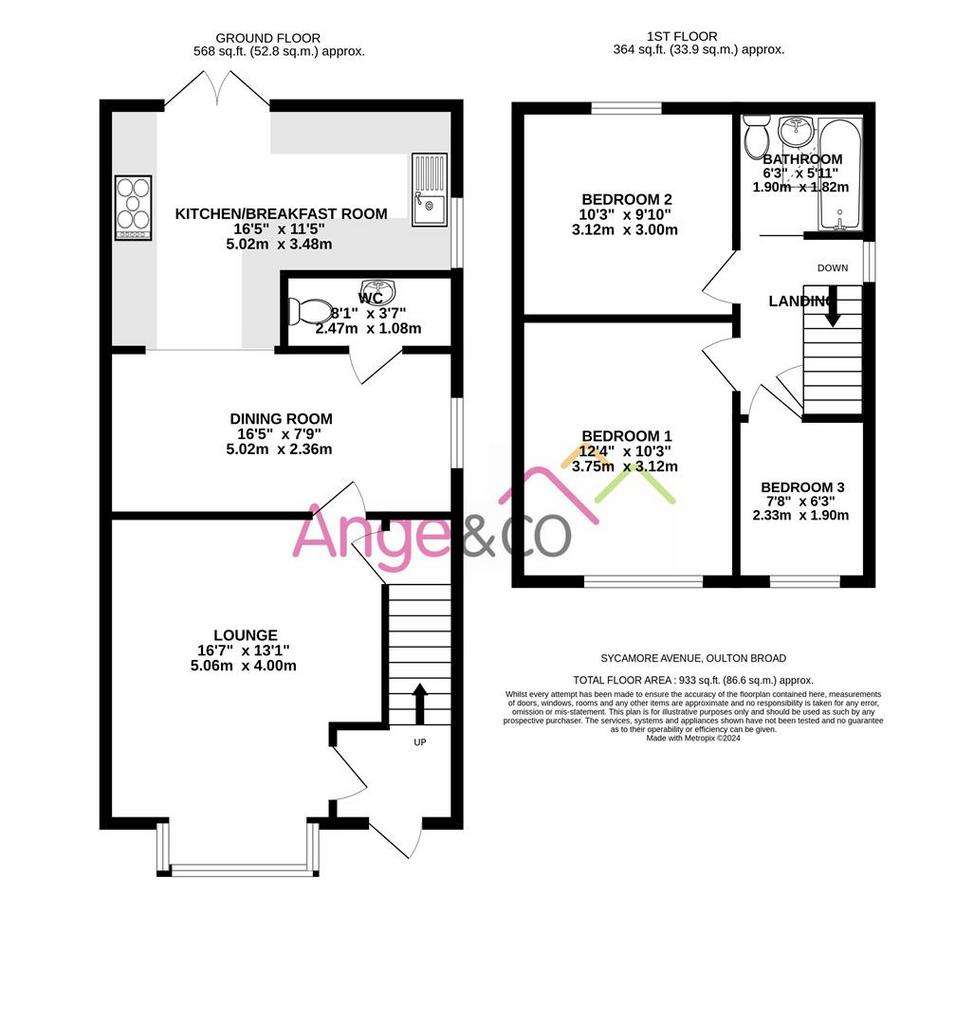
Property photos

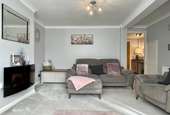
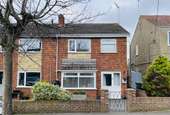
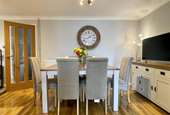
+12
Property description
Providing SPACE for all the family this BEAUTIFULLY presented home is set in the HEART of Oulton Broad, a short distant to the Norfolk Broads, St Nicholas Everett's Park & public transport to nearby towns & further afield...
Property BOASTS extended living comprising OPEN-PLAN living accommodation, cloakroom / WC, bathroom & 3 separate bedrooms. Modern comforts of uPVC double glazing & GCH with combi boiler. Laid to lawn rear garden is an unexpected find whilst the DOUBLE GARAGE is a massive BONUS...
Porch - Part uPVC double glazed door to this handy porch; LVT flooring, covered radiator; stairs up to the first floor and door into...
Lounge - 4.43m x 4.22m max (14'6" x 13'10" max) - Good size reception has a square uPVC double glazed window, radiators, TV, power points and an electric fire place; under stair cupboard gives storage and houses the consumer unit.
Dining Room - 5.09m x 2.35m (16'8" x 7'8") - With a large opening to the kitchen the dining room has space for all to sit at the table and room for a home study area. Walnut laminate flooring, uPVC double glazed window, radiator and power points.
Cloakroom / Wc - Suite comprises a vanity unit with wash basin and WC. Laminate flooring, radiator, extractor and gas central heating / domestic hot water boiler in situ.
Kitchen / Breafast Room - 4.94m x 3.49m reduces to 2.39m (16'2" x 11'5" redu - Open-plan with high gloss wall and base units with wooden worktop and breakfast bar. Inset sink / drainer and integral appliances include a dishwasher, washing machine, 2 ovens with gas hob and extractor fan over. Walnut laminate flooring, uPVC double glazed window, radiator and power points; French uPVC double glazed doors out to the rear garden.
First Floor - Landing - Carpeted stairs up to the first floor; doors to all bedrooms, bathroom and loft access in situ. Fitted carpet, uPVC double glazed window and over stair cupboard gives storage.
Bedroom 1 - 3.77m x 3.14m (12'4" x 10'3") - Double size bedroom has fitted carpet, uPVC double glazed window, radiator, TV and power points.
Bedroom 2 - 3.09m x 3.09m (10'1" x 10'1") - Another double bedroom has fitted carpet, uPVC double glazed window, radiator, TV and power points.
Bedroom 3 - 2.30m x 1.96m (7'6" x 6'5") - Fitted carpet, uPVC double glazed window, radiator and power points.
Bathroom - Tiled top to toe with a modern suite comprising a vanity unit with inset basin, WC and bath with mains shower and screen. Tiled flooring, Velux window and heated towel rail.
Outside - Low maintenance walled front garden with inset shrubs; pedestrian access round to the side of the property. Unexpected laid to lawn rear garden with mature shrub border. Sandstone patio and raised decking seating areas. Outside lighting, hot and cold water taps, pedestrian path to the bottom of the garden and to the rear service road with off road parking.
Double Brick Garage - 6.22m x 5.87m (20'4" x 19'3") - 2 vehicular doors one being electric roller door; lights, power points and adjoined WORKSHOP 5.84m x 2.03m (19'1" x 6'7") provides a multitude of purposes with lighting and power.
FREEHOLD TENURE
EAST SUFFOLK COUNCIL - TAX BAND C
ENERGY PERFORMANCE - RATING D
Property BOASTS extended living comprising OPEN-PLAN living accommodation, cloakroom / WC, bathroom & 3 separate bedrooms. Modern comforts of uPVC double glazing & GCH with combi boiler. Laid to lawn rear garden is an unexpected find whilst the DOUBLE GARAGE is a massive BONUS...
Porch - Part uPVC double glazed door to this handy porch; LVT flooring, covered radiator; stairs up to the first floor and door into...
Lounge - 4.43m x 4.22m max (14'6" x 13'10" max) - Good size reception has a square uPVC double glazed window, radiators, TV, power points and an electric fire place; under stair cupboard gives storage and houses the consumer unit.
Dining Room - 5.09m x 2.35m (16'8" x 7'8") - With a large opening to the kitchen the dining room has space for all to sit at the table and room for a home study area. Walnut laminate flooring, uPVC double glazed window, radiator and power points.
Cloakroom / Wc - Suite comprises a vanity unit with wash basin and WC. Laminate flooring, radiator, extractor and gas central heating / domestic hot water boiler in situ.
Kitchen / Breafast Room - 4.94m x 3.49m reduces to 2.39m (16'2" x 11'5" redu - Open-plan with high gloss wall and base units with wooden worktop and breakfast bar. Inset sink / drainer and integral appliances include a dishwasher, washing machine, 2 ovens with gas hob and extractor fan over. Walnut laminate flooring, uPVC double glazed window, radiator and power points; French uPVC double glazed doors out to the rear garden.
First Floor - Landing - Carpeted stairs up to the first floor; doors to all bedrooms, bathroom and loft access in situ. Fitted carpet, uPVC double glazed window and over stair cupboard gives storage.
Bedroom 1 - 3.77m x 3.14m (12'4" x 10'3") - Double size bedroom has fitted carpet, uPVC double glazed window, radiator, TV and power points.
Bedroom 2 - 3.09m x 3.09m (10'1" x 10'1") - Another double bedroom has fitted carpet, uPVC double glazed window, radiator, TV and power points.
Bedroom 3 - 2.30m x 1.96m (7'6" x 6'5") - Fitted carpet, uPVC double glazed window, radiator and power points.
Bathroom - Tiled top to toe with a modern suite comprising a vanity unit with inset basin, WC and bath with mains shower and screen. Tiled flooring, Velux window and heated towel rail.
Outside - Low maintenance walled front garden with inset shrubs; pedestrian access round to the side of the property. Unexpected laid to lawn rear garden with mature shrub border. Sandstone patio and raised decking seating areas. Outside lighting, hot and cold water taps, pedestrian path to the bottom of the garden and to the rear service road with off road parking.
Double Brick Garage - 6.22m x 5.87m (20'4" x 19'3") - 2 vehicular doors one being electric roller door; lights, power points and adjoined WORKSHOP 5.84m x 2.03m (19'1" x 6'7") provides a multitude of purposes with lighting and power.
FREEHOLD TENURE
EAST SUFFOLK COUNCIL - TAX BAND C
ENERGY PERFORMANCE - RATING D
Council tax
First listed
Over a month agoEnergy Performance Certificate
Sycamore Avenue, Oulton Broad
Placebuzz mortgage repayment calculator
Monthly repayment
The Est. Mortgage is for a 25 years repayment mortgage based on a 10% deposit and a 5.5% annual interest. It is only intended as a guide. Make sure you obtain accurate figures from your lender before committing to any mortgage. Your home may be repossessed if you do not keep up repayments on a mortgage.
Sycamore Avenue, Oulton Broad - Streetview
DISCLAIMER: Property descriptions and related information displayed on this page are marketing materials provided by Ange & Co - Lowestoft. Placebuzz does not warrant or accept any responsibility for the accuracy or completeness of the property descriptions or related information provided here and they do not constitute property particulars. Please contact Ange & Co - Lowestoft for full details and further information.





