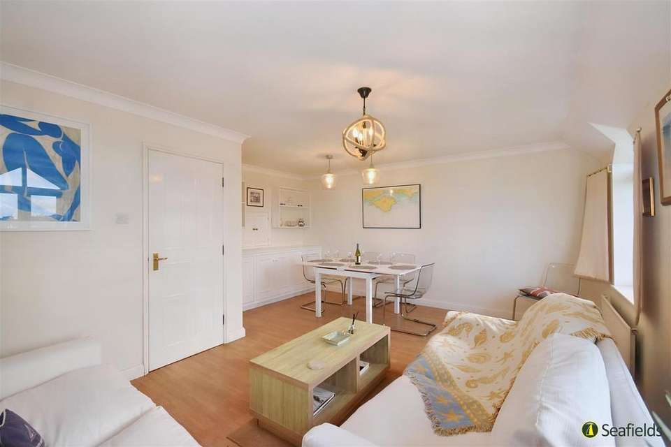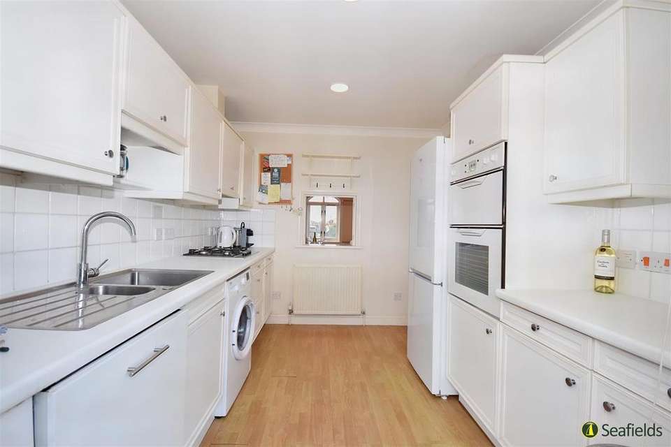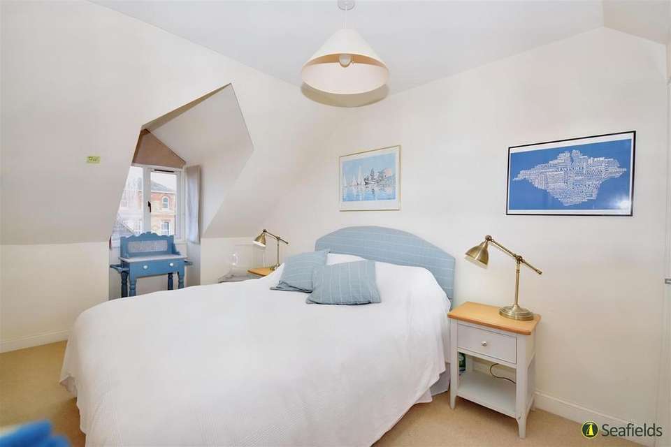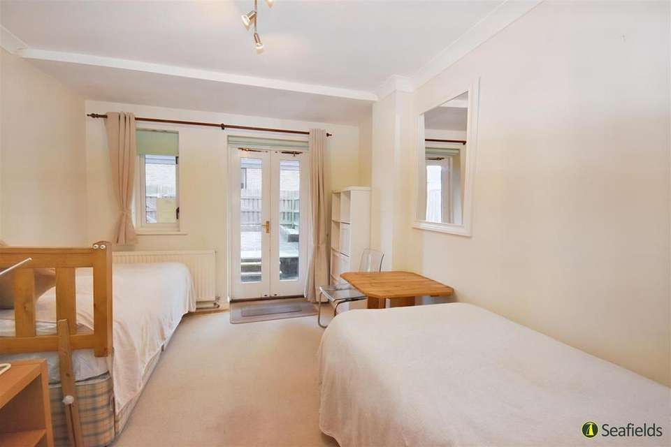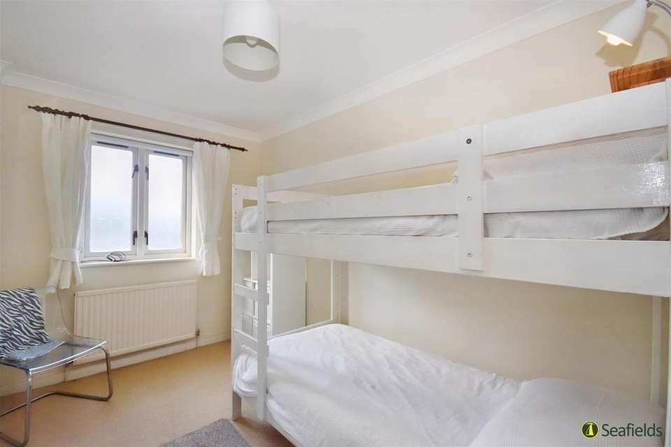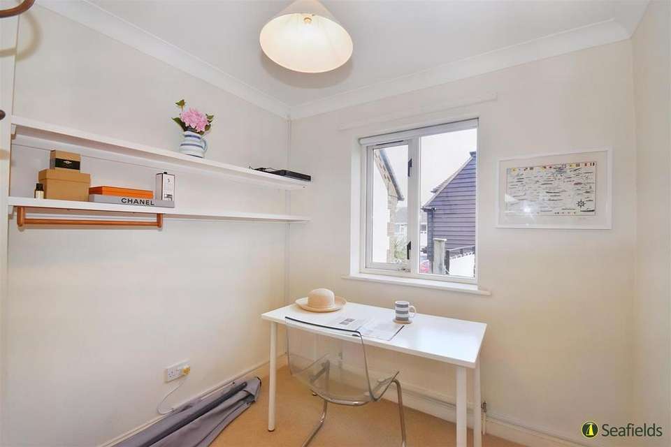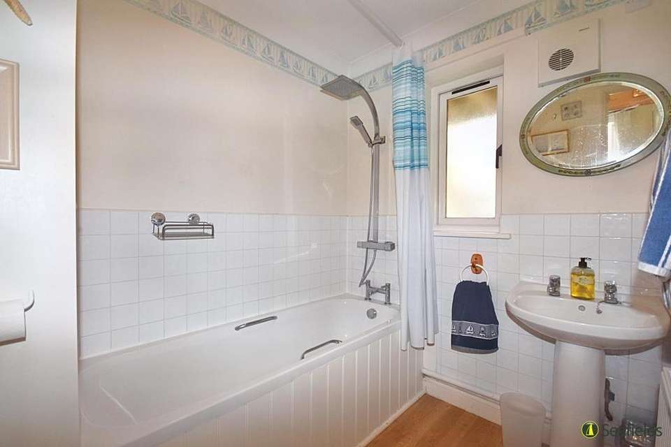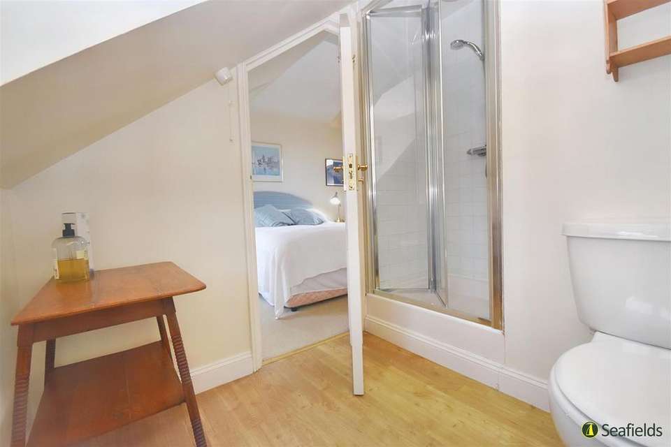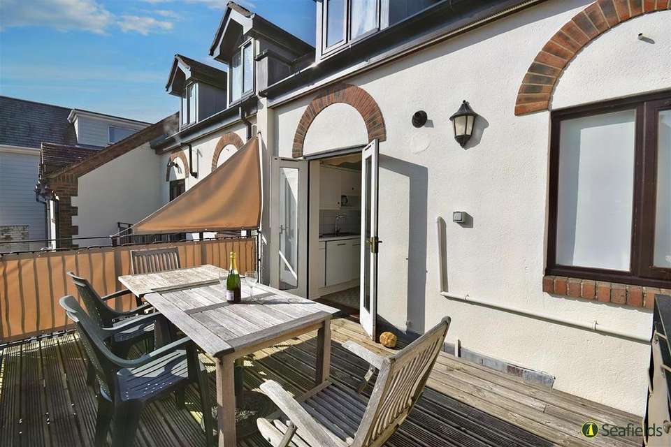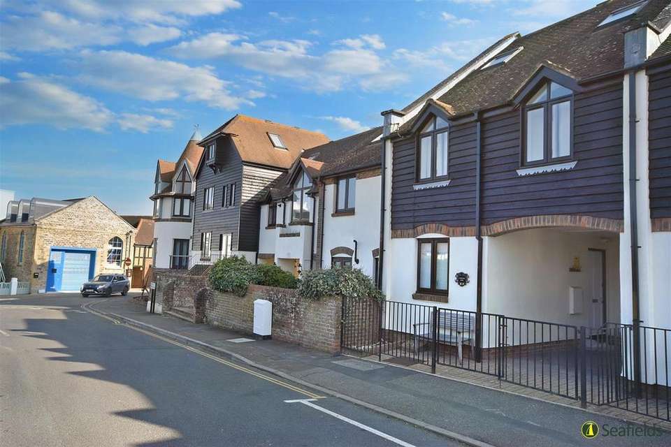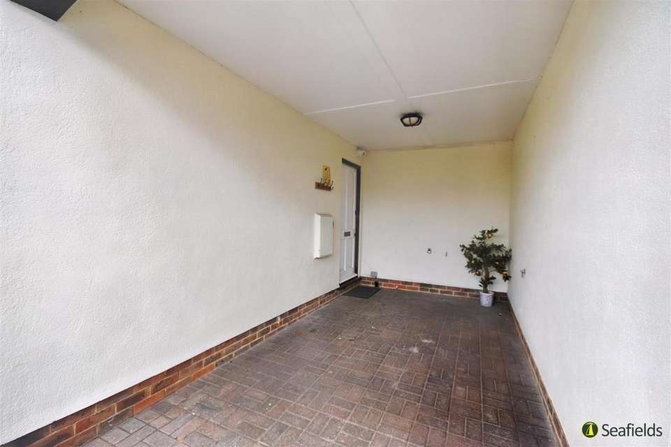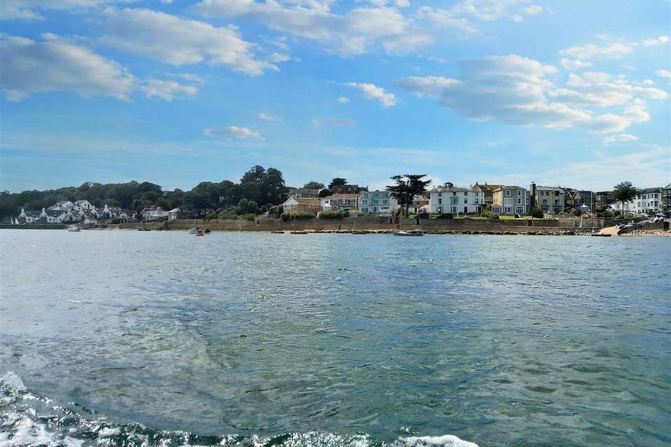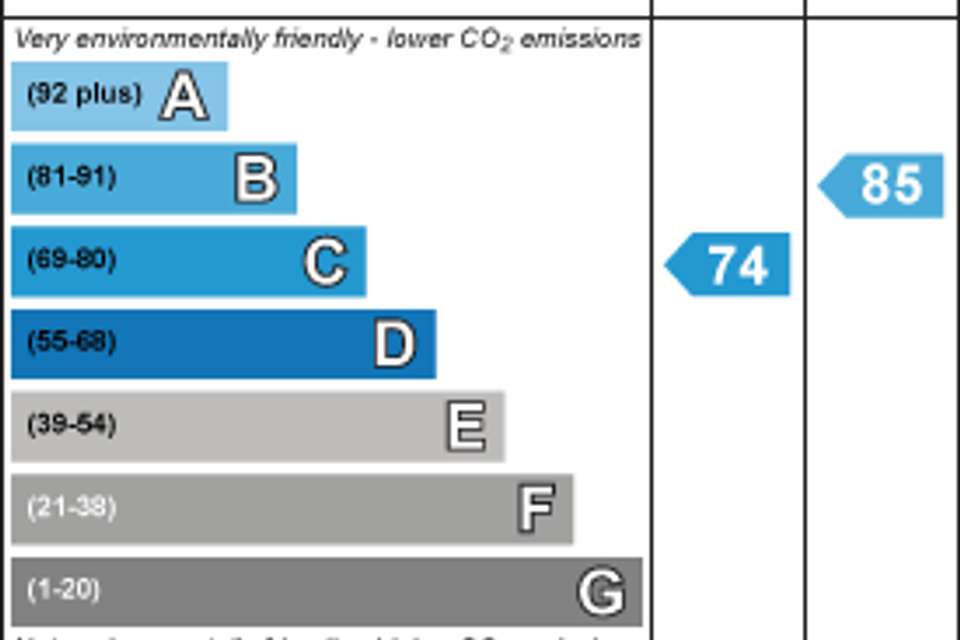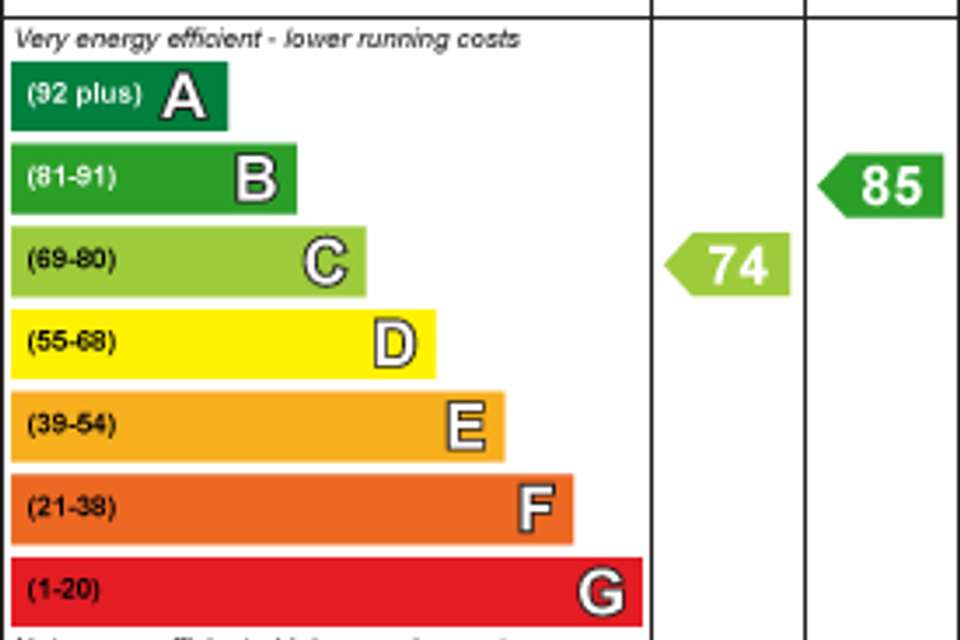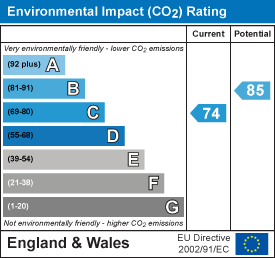4 bedroom house for sale
Seaview, PO34 5HDhouse
bedrooms
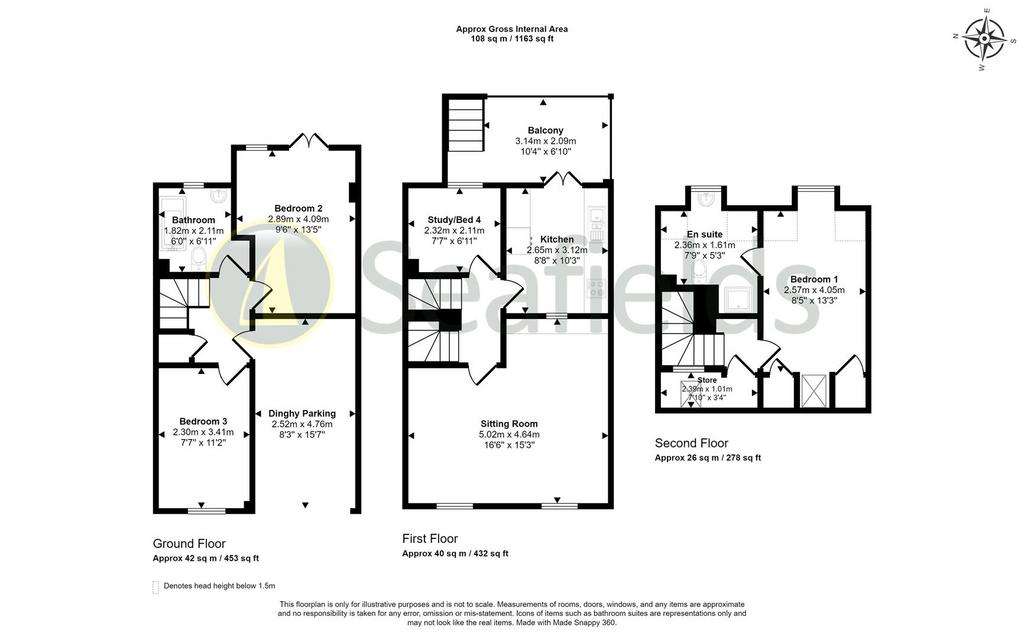
Property photos

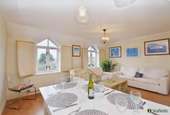
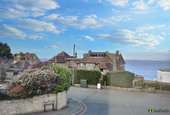
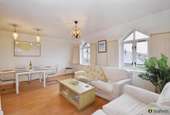
+15
Property description
LOCATED IN THE VERY HEART OF THIS FRIENDLY, POPULAR COASTAL SAILING VILLAGE!
Enjoy this bright 4 BEDROOM, 2 BATHROOM laid out over 3 storeys and located paces from an expansive beach and popular Yacht Club plus a short walk to all village amenities. There is a wonderfully spacious and bright open-plan first floor living/dining room and separate kitchen leading to the Balcony. Of the 4 bedrooms, 2 are ground floor (one with access to the patio), one is currently used as a study, and the 'master' suite (including shower room) occupies the entire top floor. Externally, solid timber steps lead down from the family sized, sunny DECKED BALCONY to a well proportioned, low maintenance PATIO garden - giving gated rear access to Rope Walk. Further benefits include the BOAT PORT - a perfect place to store one's dinghy with minutes to sea and launching slipway - plus the under cover allocated PARKING space. An additional bonus is the 'white line' providing an extra parking space directly outside the property. Offered as CHAIN FREE, a viewing is highly recommended.
Seaside Location: - ANCHORAGE HOUSE occupies a prime position in Seaview, paces from beautiful beaches, boat slipway, safe swimming waters and an active RYA approved competitive and friendly Yacht Club. Within minutes from the front door are boutique hotels, cafes, restaurants and bars, community shop and much more. A friendly community of all ages - certainly with something for everyone. The coastal walks lead towards Seagrove/Priory Bays plus towards Ryde with it's town amenities and high speed passenger ferry mainland links (the car ferry terminal from Fishbourne to Portsmouth approximately a 10 minute drive away).
Covered Boat Port/Sheltered Entrance: - Dry access to front door with external light. Two bicycle rings attached to wall for dry storage. Ample dinghy parking space.
Entrance Hall: - Carpeted stairs lead to first floor with cupboard below. Radiator. Doors to Bedrooms 2 and 3, plus the family bathroom.
Bedroom 2: - 4.14m x 3.07m max (13'7 x 10'1 max) - Twin bedded room with double glazed window and French doors leading to patio garden. Radiator.
Bedroom 3: - 3.40m x 2.34m (11'2 x 7'8) - Another ground floor bedroom with double glazed window to front. Radiator.
Family Bathroom: - 4.14m x 3.07m (13'7 x 10'1) - Modern white suite comprising panelled bath with shower attachment, pedestal wash hand basin and low level w.c. Radiator. Window to rear.
First Floor Landing: - Stairs to second floor. Doors to:
Sitting/Dining Room: - 5.05m x 4.75m max (16'7 x 15'7 max) - Lovely spacious and bright room with 2 attractive double glazed windows to front offering views down Bluett Avenue and towards the 'Warren slipway' and sea beyond. Radiators x 2. Comfortable living space plus large dining table and chairs. Fitted shelves and cupboards, plus serving hatch to kitchen.
Kitchen: - 3.28m x 2.57m (10'9 x 8'5) - Fitted kitchen comprising white fronted cupboard and drawer units with work surfaces over. and inset 1.5 bowl sink. Built-in gas hob and oven/grill, dishwasher and large fridge/freezer. Space and plumbing for washing machine. French doors to:
Balcony: - 4.39m x 2.97m (14'5 x 9'9) - A perfect place for al fresco dining and entertaining, this large private decked balcony includes outside light and tarpauling offering privacy. Steps give direct access down to patio.
Bedroom 4/Study: - 2.92m x 2.11m (9'7 x 6'11) - A versatile room - currently used as study. Radiator. Double glazed window to rear.
Second Floor Landing: - Door to Master Bedroom. Further door and internal window to deep walk-in store with window to front - and door to further under eaves storage.
Master Bedroom: - 4.17m x 2.59m (13'8 x 8'6) - Dual aspect double bedroom with some restricted headed height. 'Velux' window to front (offering views towards the Solent and Ryde beyond) and double glazed window to rear. Radiator. Door to:
Ensuite Shower Room: - 2.41m x 1.65m (7'11 x 5'5) - Suite comprising fully tiled shower cubicle, wash hand basin and low level w.c. Radiator. Double glazed window to rear.
Outside/Parking: - As well as the Boat Store and Balcony (mentioned above), there is a large enclosed private patio with gated access to the rear. There is a designated 'white line' to the front of the property which provides a parking space for Anchorage House, together with the allocated secure under cover parking - with automatic lighting and steps up to courtyard giving access to rear of Anchorage House.
Other Useful Information: - Gas Central Heating * Double glazed windows * Council Tax Band: E * EPC Rating: C
Tenure: Freehold (there is an annual charge towards upkeep of communal areas, parking, external lighting, etc.)
Disclaimer: - Floor plan and measurements are approximate and not to scale. We have not tested any appliances or systems, and our description should not be taken as a guarantee that these are in working order. None of these statements contained in these details are to be relied upon as statements of fact.
Enjoy this bright 4 BEDROOM, 2 BATHROOM laid out over 3 storeys and located paces from an expansive beach and popular Yacht Club plus a short walk to all village amenities. There is a wonderfully spacious and bright open-plan first floor living/dining room and separate kitchen leading to the Balcony. Of the 4 bedrooms, 2 are ground floor (one with access to the patio), one is currently used as a study, and the 'master' suite (including shower room) occupies the entire top floor. Externally, solid timber steps lead down from the family sized, sunny DECKED BALCONY to a well proportioned, low maintenance PATIO garden - giving gated rear access to Rope Walk. Further benefits include the BOAT PORT - a perfect place to store one's dinghy with minutes to sea and launching slipway - plus the under cover allocated PARKING space. An additional bonus is the 'white line' providing an extra parking space directly outside the property. Offered as CHAIN FREE, a viewing is highly recommended.
Seaside Location: - ANCHORAGE HOUSE occupies a prime position in Seaview, paces from beautiful beaches, boat slipway, safe swimming waters and an active RYA approved competitive and friendly Yacht Club. Within minutes from the front door are boutique hotels, cafes, restaurants and bars, community shop and much more. A friendly community of all ages - certainly with something for everyone. The coastal walks lead towards Seagrove/Priory Bays plus towards Ryde with it's town amenities and high speed passenger ferry mainland links (the car ferry terminal from Fishbourne to Portsmouth approximately a 10 minute drive away).
Covered Boat Port/Sheltered Entrance: - Dry access to front door with external light. Two bicycle rings attached to wall for dry storage. Ample dinghy parking space.
Entrance Hall: - Carpeted stairs lead to first floor with cupboard below. Radiator. Doors to Bedrooms 2 and 3, plus the family bathroom.
Bedroom 2: - 4.14m x 3.07m max (13'7 x 10'1 max) - Twin bedded room with double glazed window and French doors leading to patio garden. Radiator.
Bedroom 3: - 3.40m x 2.34m (11'2 x 7'8) - Another ground floor bedroom with double glazed window to front. Radiator.
Family Bathroom: - 4.14m x 3.07m (13'7 x 10'1) - Modern white suite comprising panelled bath with shower attachment, pedestal wash hand basin and low level w.c. Radiator. Window to rear.
First Floor Landing: - Stairs to second floor. Doors to:
Sitting/Dining Room: - 5.05m x 4.75m max (16'7 x 15'7 max) - Lovely spacious and bright room with 2 attractive double glazed windows to front offering views down Bluett Avenue and towards the 'Warren slipway' and sea beyond. Radiators x 2. Comfortable living space plus large dining table and chairs. Fitted shelves and cupboards, plus serving hatch to kitchen.
Kitchen: - 3.28m x 2.57m (10'9 x 8'5) - Fitted kitchen comprising white fronted cupboard and drawer units with work surfaces over. and inset 1.5 bowl sink. Built-in gas hob and oven/grill, dishwasher and large fridge/freezer. Space and plumbing for washing machine. French doors to:
Balcony: - 4.39m x 2.97m (14'5 x 9'9) - A perfect place for al fresco dining and entertaining, this large private decked balcony includes outside light and tarpauling offering privacy. Steps give direct access down to patio.
Bedroom 4/Study: - 2.92m x 2.11m (9'7 x 6'11) - A versatile room - currently used as study. Radiator. Double glazed window to rear.
Second Floor Landing: - Door to Master Bedroom. Further door and internal window to deep walk-in store with window to front - and door to further under eaves storage.
Master Bedroom: - 4.17m x 2.59m (13'8 x 8'6) - Dual aspect double bedroom with some restricted headed height. 'Velux' window to front (offering views towards the Solent and Ryde beyond) and double glazed window to rear. Radiator. Door to:
Ensuite Shower Room: - 2.41m x 1.65m (7'11 x 5'5) - Suite comprising fully tiled shower cubicle, wash hand basin and low level w.c. Radiator. Double glazed window to rear.
Outside/Parking: - As well as the Boat Store and Balcony (mentioned above), there is a large enclosed private patio with gated access to the rear. There is a designated 'white line' to the front of the property which provides a parking space for Anchorage House, together with the allocated secure under cover parking - with automatic lighting and steps up to courtyard giving access to rear of Anchorage House.
Other Useful Information: - Gas Central Heating * Double glazed windows * Council Tax Band: E * EPC Rating: C
Tenure: Freehold (there is an annual charge towards upkeep of communal areas, parking, external lighting, etc.)
Disclaimer: - Floor plan and measurements are approximate and not to scale. We have not tested any appliances or systems, and our description should not be taken as a guarantee that these are in working order. None of these statements contained in these details are to be relied upon as statements of fact.
Council tax
First listed
Over a month agoEnergy Performance Certificate
Seaview, PO34 5HD
Placebuzz mortgage repayment calculator
Monthly repayment
The Est. Mortgage is for a 25 years repayment mortgage based on a 10% deposit and a 5.5% annual interest. It is only intended as a guide. Make sure you obtain accurate figures from your lender before committing to any mortgage. Your home may be repossessed if you do not keep up repayments on a mortgage.
Seaview, PO34 5HD - Streetview
DISCLAIMER: Property descriptions and related information displayed on this page are marketing materials provided by Seafields - Ryde. Placebuzz does not warrant or accept any responsibility for the accuracy or completeness of the property descriptions or related information provided here and they do not constitute property particulars. Please contact Seafields - Ryde for full details and further information.





