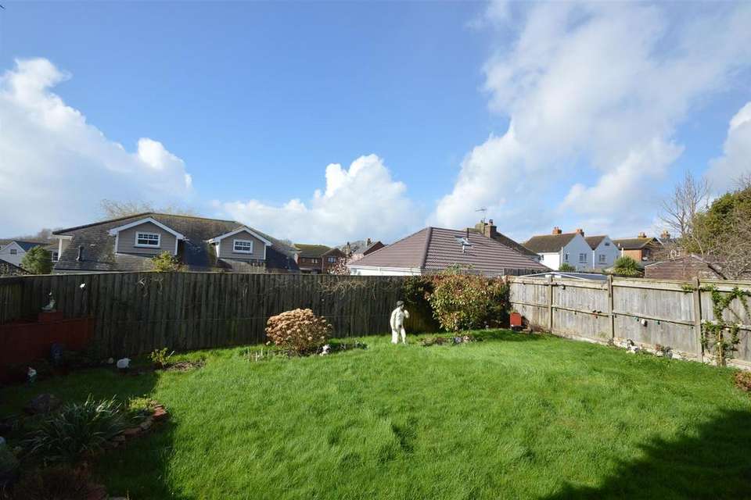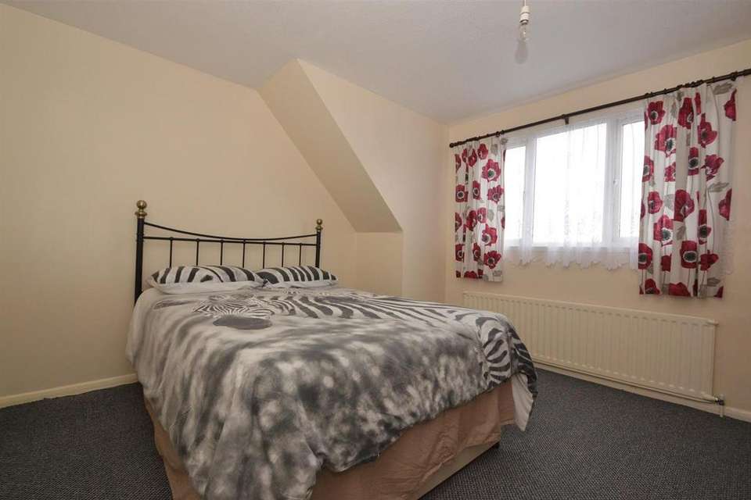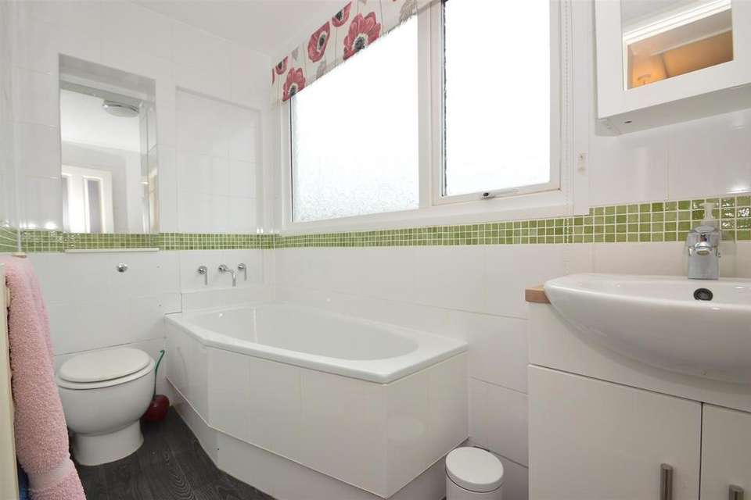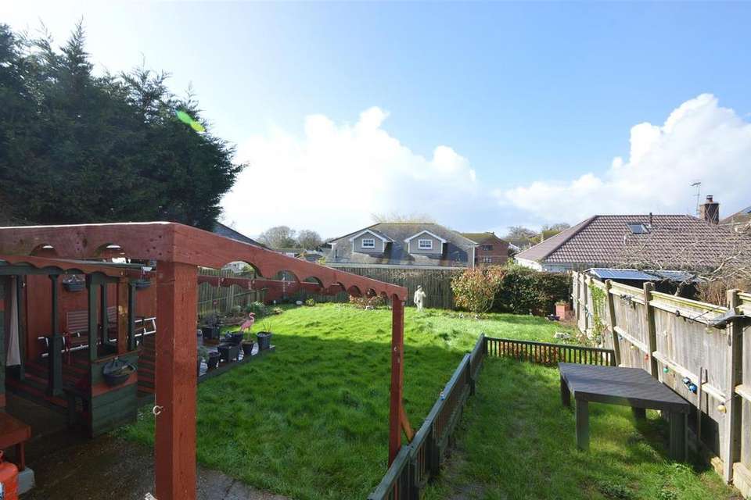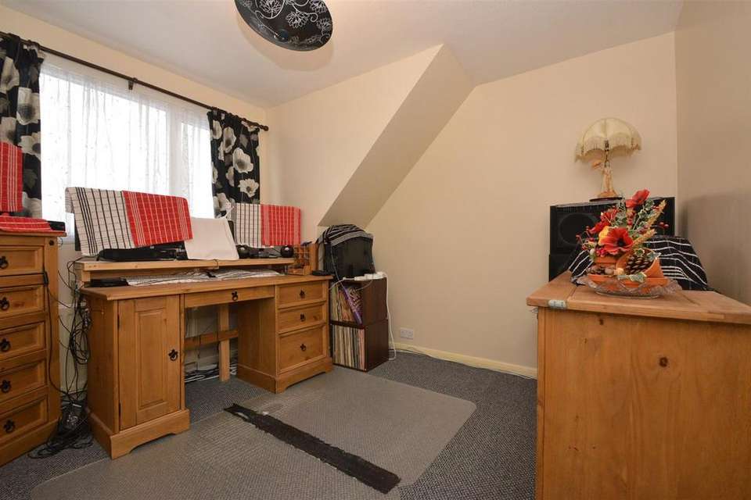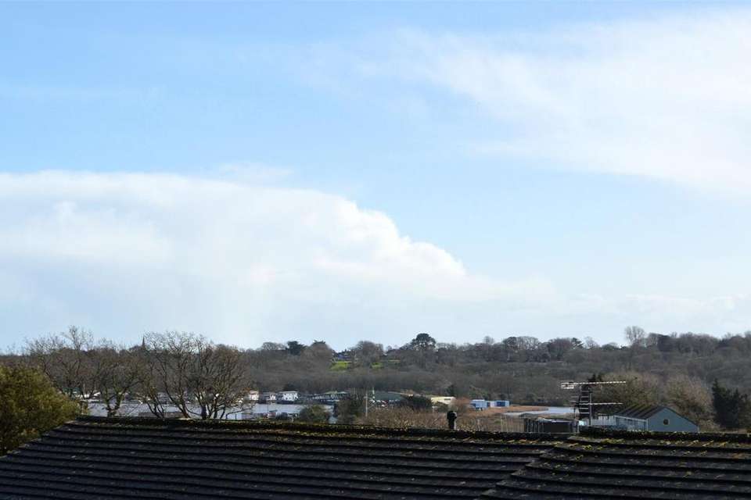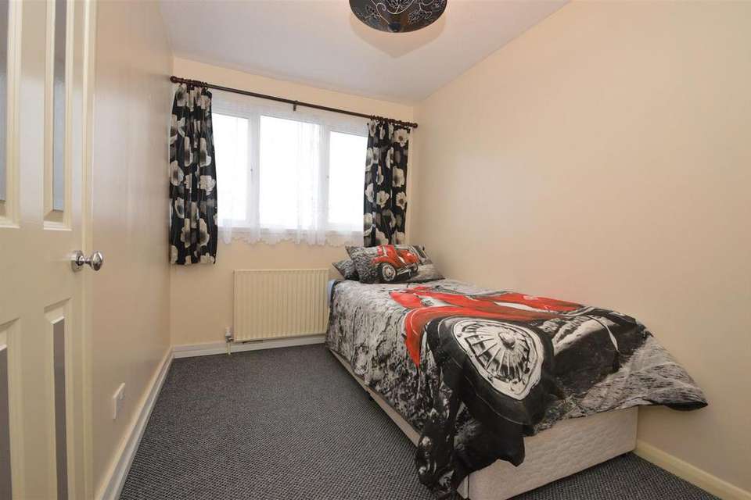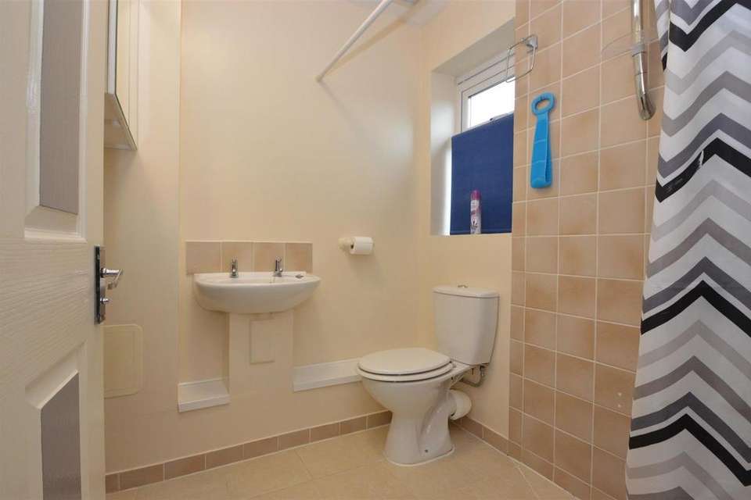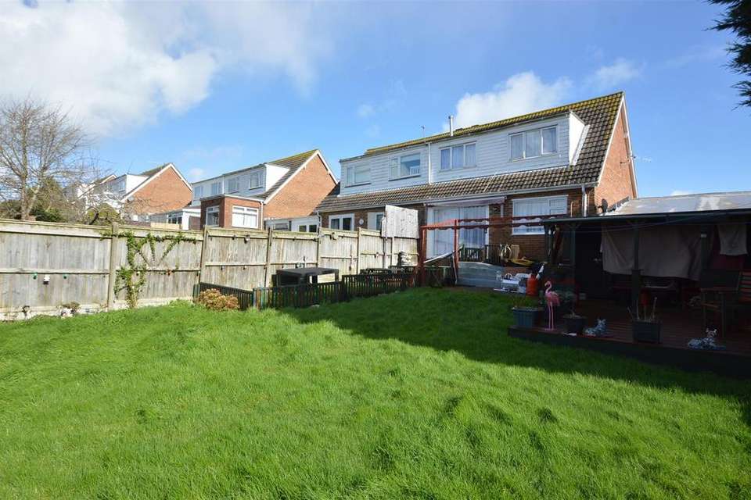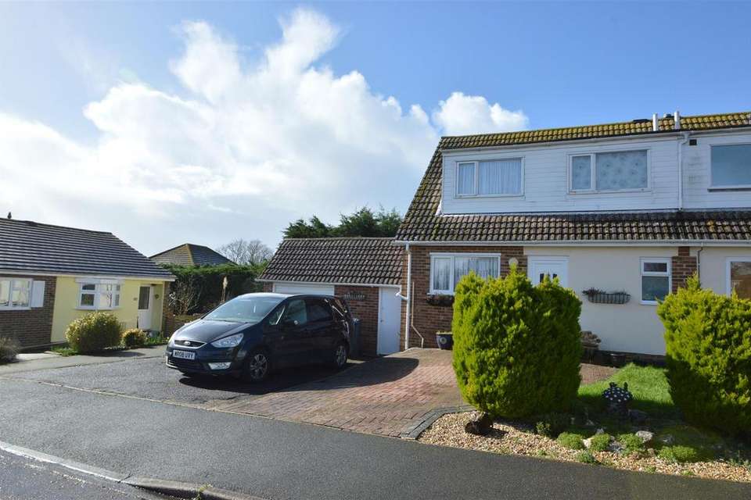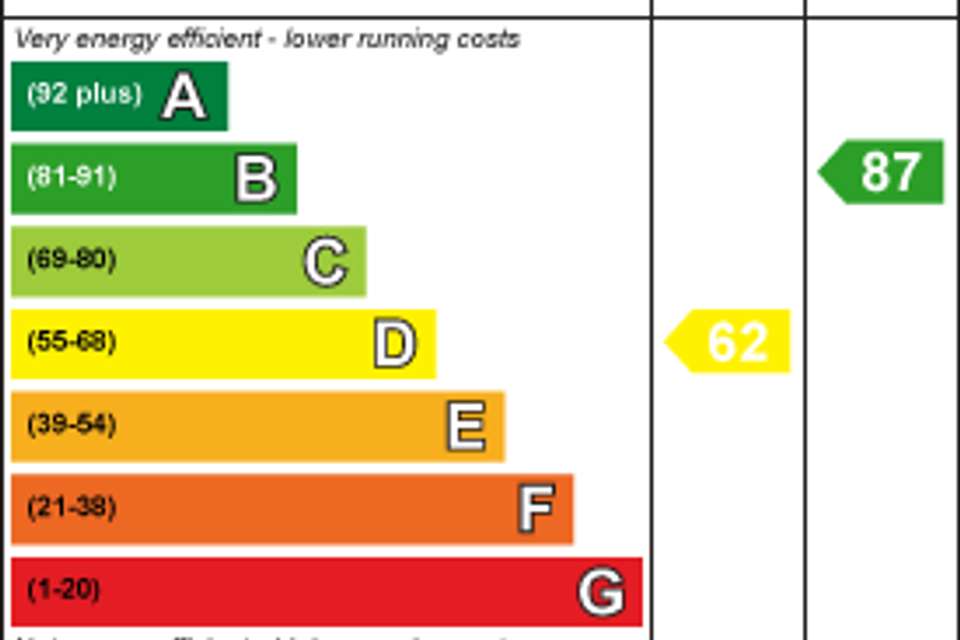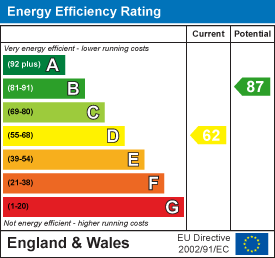3 bedroom semi-detached house for sale
ST HELENSsemi-detached house
bedrooms
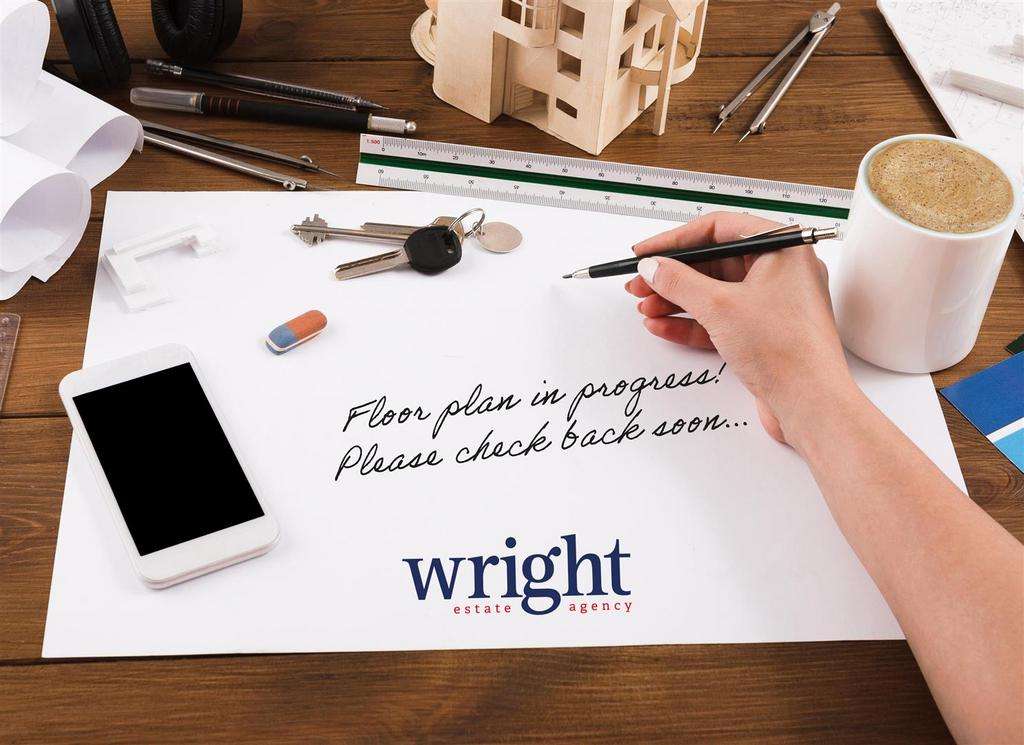
Property photos

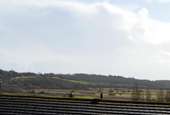
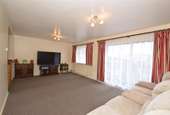
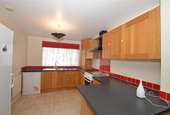
+11
Property description
Just 200 yards or so from the village green at St Helens you will find this modern semi detached house. It is positioned so as to enjoy a pleasant view of the nearby harbour and the countryside which surrounds the village. The more than comfortable lounge/diner sits to the rear of the house overlooking and opening directly on to the patio and garden. This open plan living space adjoins the kitchen and the ground floor shower room sits off the entrance hall. Upstairs and there are three well proportioned bedrooms plus a second bathroom and it is this floor where the views are clearly apparent. The house is fortunate to have a double garage and driveway parking for a further two vehicles. In our opinion, the sizeable garage could make a handy workshop or hobbyist space.
St Helens is a coastal quintessential English village with it's central green at the very heart of the village. The local facilities surround the green, such as the public house, medical centre, junior school, shop and two popular restaurants. It has its own beach, harbour and sailing club which are just some of the reasons the village is so popular for both permanent residences and holiday homes. St Helens sits on the northeast coastline of the Island and inland is surrounded by miles of open countryside navigated by an extensive network of footpaths and bridleways to roam to your hearts content.
Entrance Hall -
Built-In Storage -
Kitchen - 3.38m x 2.77m (11'1" x 9'1") -
Lounge/Diner - 6.05m x 3.68m (19'10" x 12'1") -
Shower Room - 1.75m x 1.68m (5'9" x 5'6") -
Landing - Loft access
Built-In Storage -
Bedroom 1 - 3.35m x 3.02m plus wardrobes (11'0" x 9'11" plus w -
Bedroom 2 - 3.33m x 2.08m plus wardrobes (10'11" x 6'10" plus -
Bedroom 3 - 3.02m x 2.97m (9'11" x 9'9") -
Bathroom - 2.69m x 1.27m (8'10" x 4'2") -
Gardens - A neatly lawned area containing ornamental trees sits to the side of this driveway to the front of the property. Access to the rear garden is via the (double) garage. This is fully enclosed and laid to lawn. A shrub lined border sits at the far boundary. Concrete patio area. Garden tap. Sun deck and verandah covered seating area.
Double Garage - 6.25m x 4.80m (20'6" x 15'9") - With a single up and over door, power and lighting. Separate pedestrian door. xx Felted pitched roof. Double glazed doors to rear.
Garden Shed - 4.62m x 2.82m (15'2" x 9'3") - Power and lighting.
Driveway Parking - For 3 vehicles.
Tenure -
Council Tax - Band C
Broadband Availability - Openreach & Wightfibre networks. Ultrafast fibre is available.
Mobile Coverage - Coverage includes: EE, O2, Vodaphone & Three
Flood Risk - Very Low Risk
Construction Type - Standard Construction
Services - Unconfirmed gas, electric, telephone, mains water, drainage and broadband.
Agents Note - Our particulars are designed to give a fair description of the property, but if there is any point of special importance to you we will be pleased to check the information for you. None of the appliances or services have been tested, should you require to have tests carried out, we will be happy to arrange this for you. Nothing in these particulars is intended to indicate that any carpets or curtains, furnishings or fittings, electrical goods (whether wired in or not), gas fires or light fitments, or any other fixtures not expressly included, are part of the property offered for sale.
St Helens is a coastal quintessential English village with it's central green at the very heart of the village. The local facilities surround the green, such as the public house, medical centre, junior school, shop and two popular restaurants. It has its own beach, harbour and sailing club which are just some of the reasons the village is so popular for both permanent residences and holiday homes. St Helens sits on the northeast coastline of the Island and inland is surrounded by miles of open countryside navigated by an extensive network of footpaths and bridleways to roam to your hearts content.
Entrance Hall -
Built-In Storage -
Kitchen - 3.38m x 2.77m (11'1" x 9'1") -
Lounge/Diner - 6.05m x 3.68m (19'10" x 12'1") -
Shower Room - 1.75m x 1.68m (5'9" x 5'6") -
Landing - Loft access
Built-In Storage -
Bedroom 1 - 3.35m x 3.02m plus wardrobes (11'0" x 9'11" plus w -
Bedroom 2 - 3.33m x 2.08m plus wardrobes (10'11" x 6'10" plus -
Bedroom 3 - 3.02m x 2.97m (9'11" x 9'9") -
Bathroom - 2.69m x 1.27m (8'10" x 4'2") -
Gardens - A neatly lawned area containing ornamental trees sits to the side of this driveway to the front of the property. Access to the rear garden is via the (double) garage. This is fully enclosed and laid to lawn. A shrub lined border sits at the far boundary. Concrete patio area. Garden tap. Sun deck and verandah covered seating area.
Double Garage - 6.25m x 4.80m (20'6" x 15'9") - With a single up and over door, power and lighting. Separate pedestrian door. xx Felted pitched roof. Double glazed doors to rear.
Garden Shed - 4.62m x 2.82m (15'2" x 9'3") - Power and lighting.
Driveway Parking - For 3 vehicles.
Tenure -
Council Tax - Band C
Broadband Availability - Openreach & Wightfibre networks. Ultrafast fibre is available.
Mobile Coverage - Coverage includes: EE, O2, Vodaphone & Three
Flood Risk - Very Low Risk
Construction Type - Standard Construction
Services - Unconfirmed gas, electric, telephone, mains water, drainage and broadband.
Agents Note - Our particulars are designed to give a fair description of the property, but if there is any point of special importance to you we will be pleased to check the information for you. None of the appliances or services have been tested, should you require to have tests carried out, we will be happy to arrange this for you. Nothing in these particulars is intended to indicate that any carpets or curtains, furnishings or fittings, electrical goods (whether wired in or not), gas fires or light fitments, or any other fixtures not expressly included, are part of the property offered for sale.
Council tax
First listed
Over a month agoEnergy Performance Certificate
ST HELENS
Placebuzz mortgage repayment calculator
Monthly repayment
The Est. Mortgage is for a 25 years repayment mortgage based on a 10% deposit and a 5.5% annual interest. It is only intended as a guide. Make sure you obtain accurate figures from your lender before committing to any mortgage. Your home may be repossessed if you do not keep up repayments on a mortgage.
ST HELENS - Streetview
DISCLAIMER: Property descriptions and related information displayed on this page are marketing materials provided by The Wright Estate Agency - Ryde. Placebuzz does not warrant or accept any responsibility for the accuracy or completeness of the property descriptions or related information provided here and they do not constitute property particulars. Please contact The Wright Estate Agency - Ryde for full details and further information.





