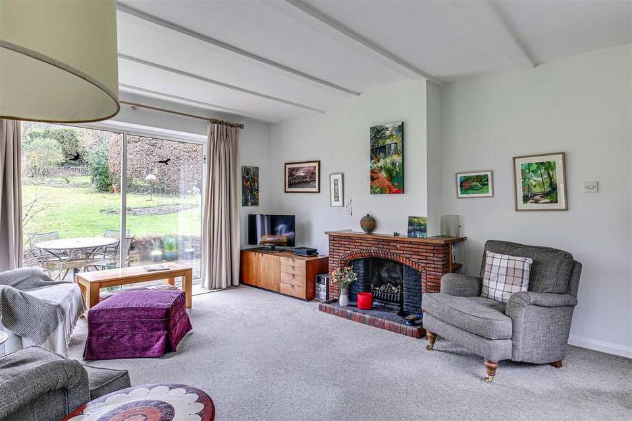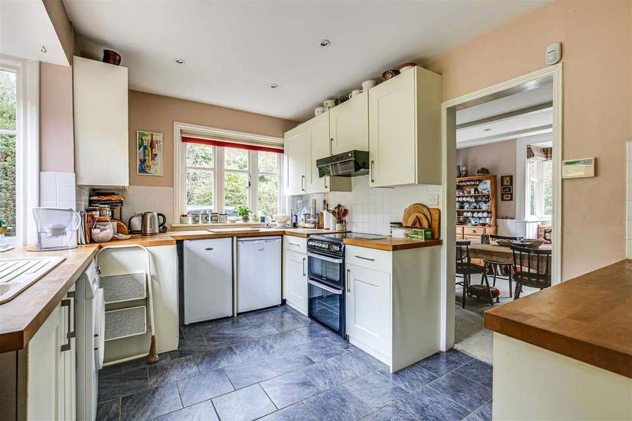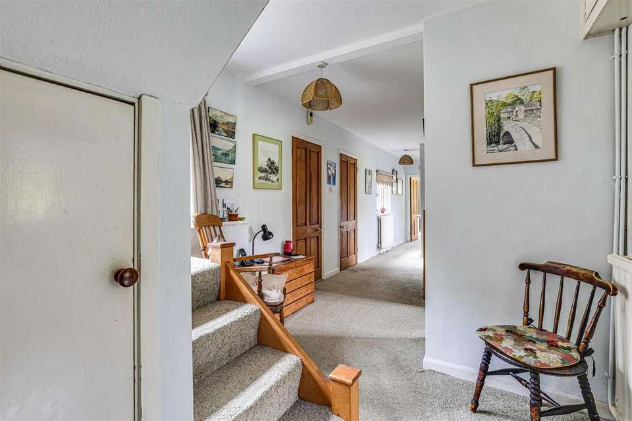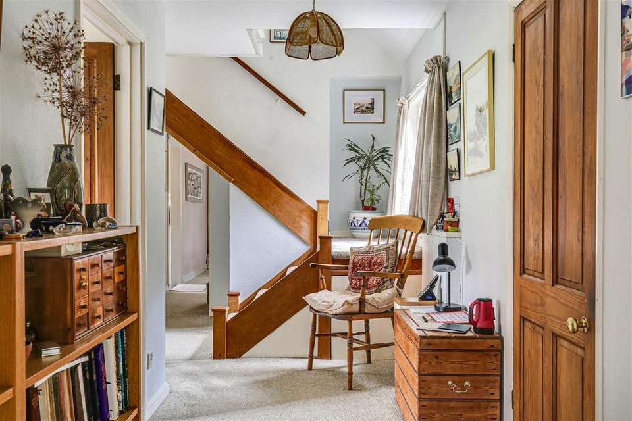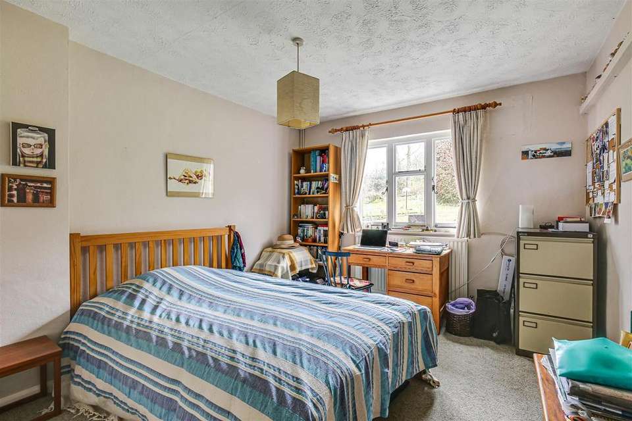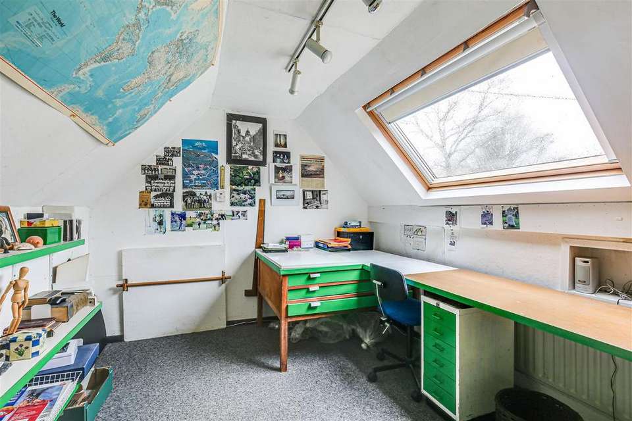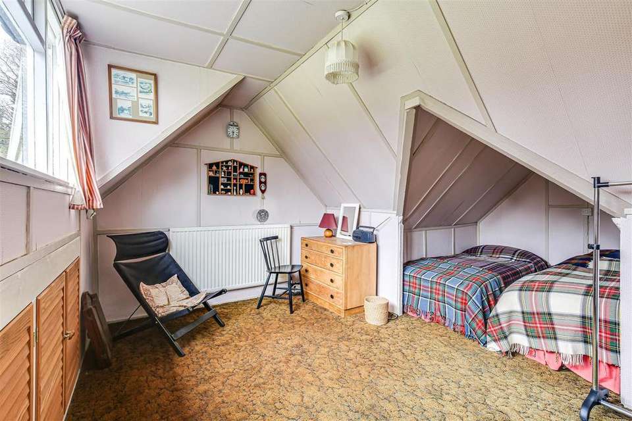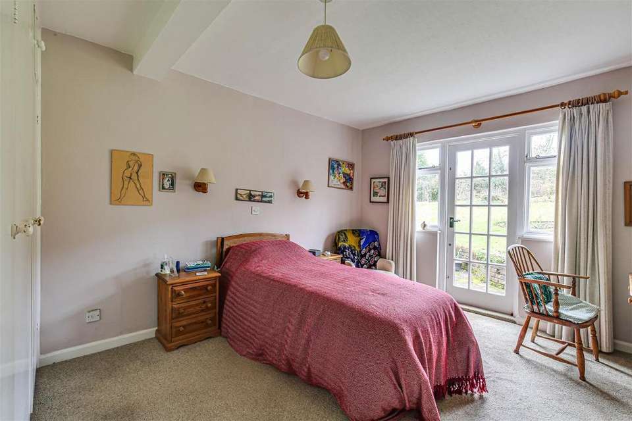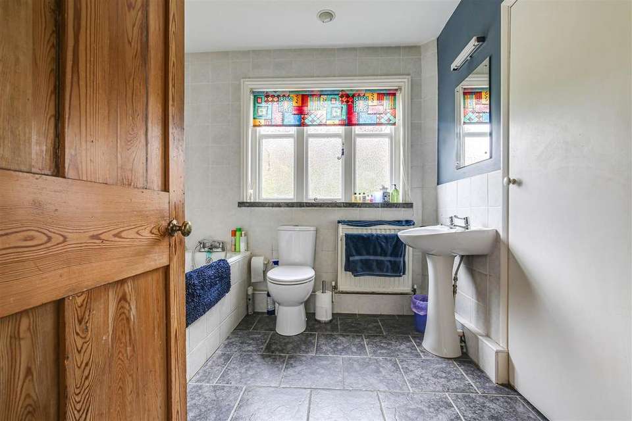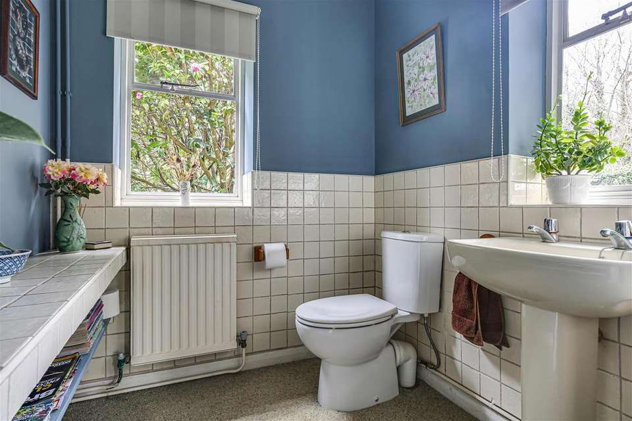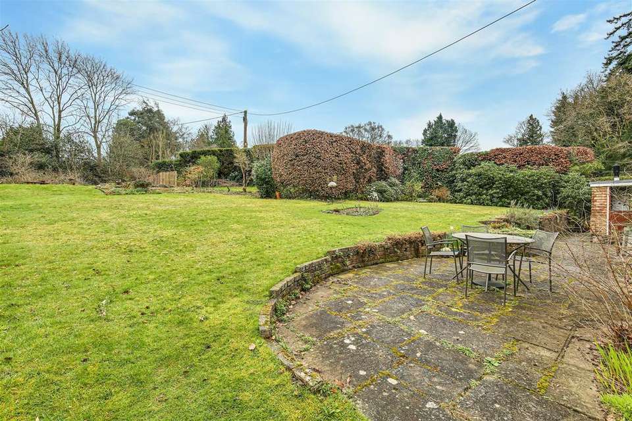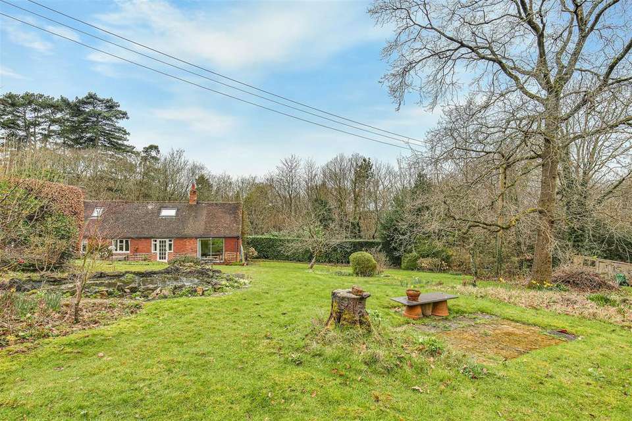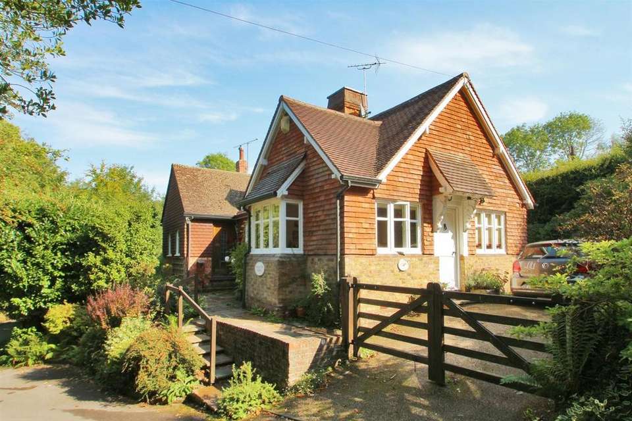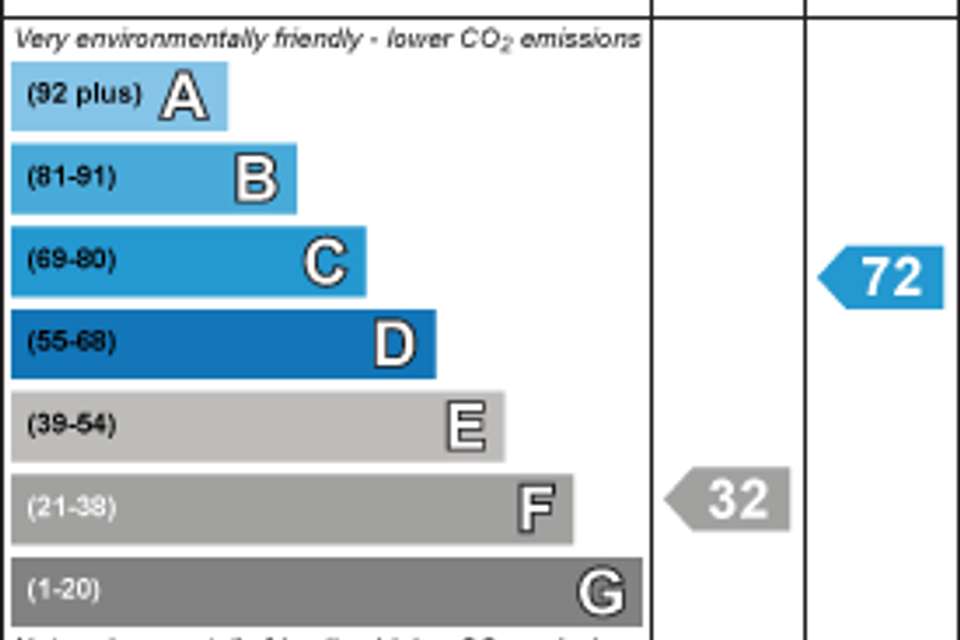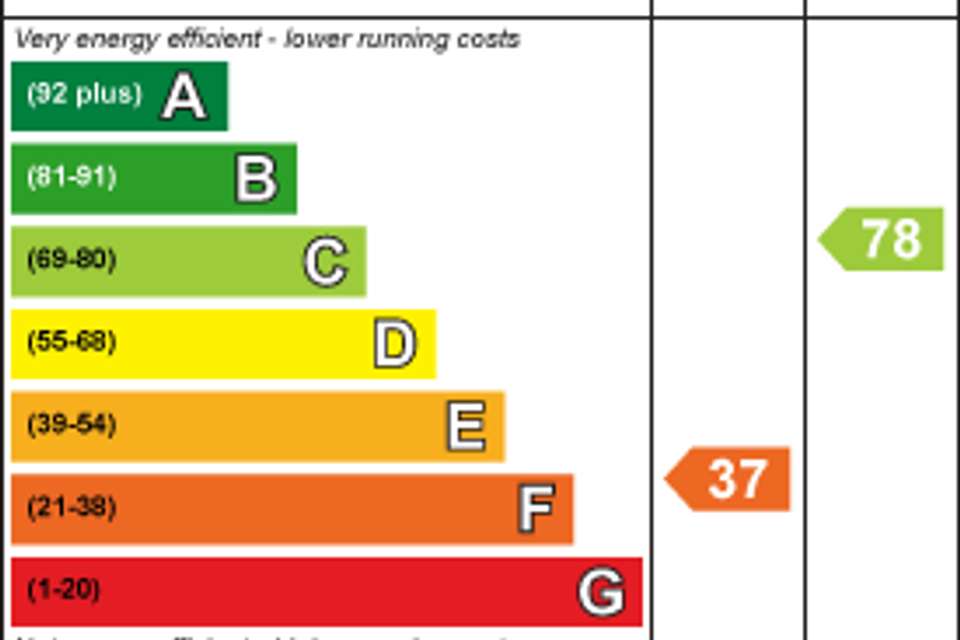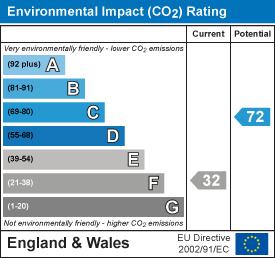3 bedroom detached house for sale
Chart Lane, Westerham TN16detached house
bedrooms
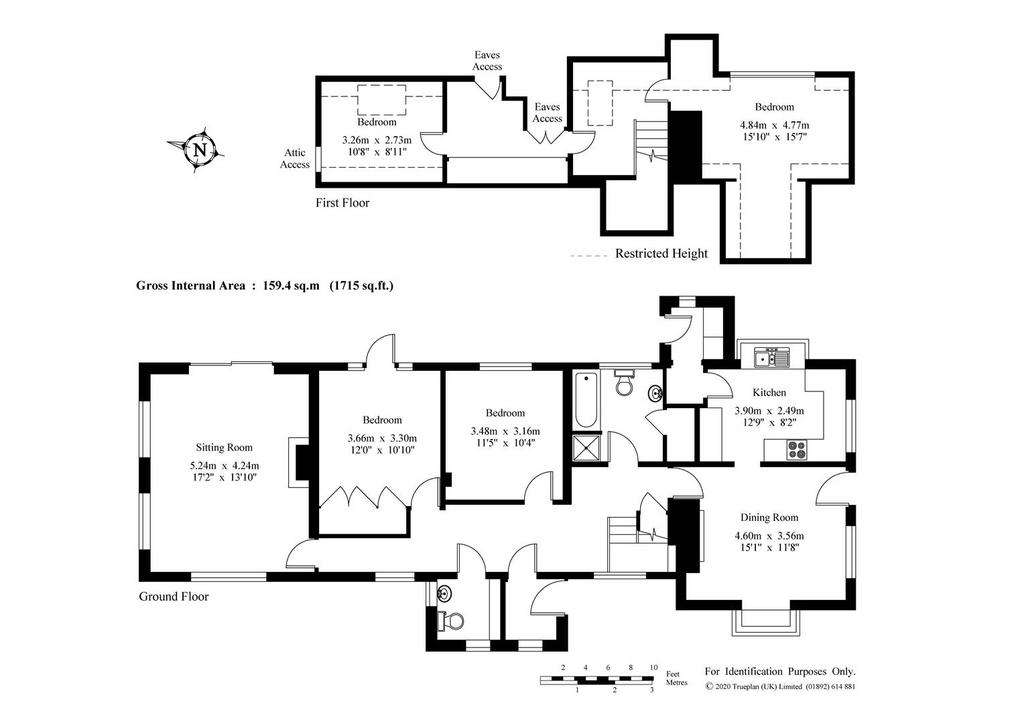
Property photos

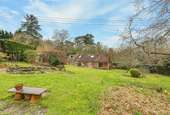
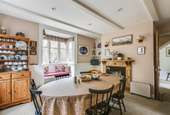
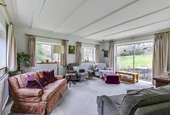
+16
Property description
Late Victorian, former lodge house with more modern additions, situated in the sought-after, leafy, environs of Chart Lane.
This characterful home nestles within a sheltered plot of circa an acre, accompanied with a detached garage and driveway parking.
Internally, the predominantly single storey accommodation is well-proportioned, with plenty of windows delivering a superb quality of natural light.
The property has been well maintained, yet offers exciting scope for an imaginative new owner to adapt and style to their own taste.
OVERVIEW:
. Entrance porch opening to a welcoming hallway linking all the accommodation, with a staircase rising and turning to the first floor. Useful understairs' storage cupboard with light
. Dining room with a charming box bay window, complete with fitted window seat and focal fireplace with ornate wooden surround and inset tiled hearth, flanked by fitted alcove shelving. Exposed ceiling beams and painted wooden panelling to dado height. The original front door with attractive porch overhang opens to the side driveway area
. Dual aspect kitchen with a delightful aspect over the rear garden, incorporating a range of Shaker style base and wall cabinets in a cream colourway with solid wooden counters over and tiled splashbacks. Space/connection for an electric freestanding cooker and undercounter space for a fridge and freezer. Space/plumbing for a slimline dishwasher and washing machine and inset sink with mixer tap and drainer. Adjacent boot room with cupboards to match those in the kitchen to include a tall cupboard, ideal for a vacuum and ironing board. Wall mounted oil-fired Grant boiler and stable door leading out to the garden
. Spacious, triple aspect sitting room with fireplace comprising a brick surround and wooden mantle. Exposed, painted ceiling beams and sliding doors to the garden
. Family bathroom encompassing a shower enclosure with Mira electric shower system, tiled-side bath, WC and pedestal basin. Door to an airing cupboard housing the hot water tank
. Main ground floor bedroom with fitted wardrobes to one wall and door opening to a terrace onto the garden
. Additional ground floor bedroom with a garden view
. Sizeable ground floor cloakroom with basin, WC and tiling to dado height
. To the first floor is a further bedroom with skylight, historically used as a workspace, together with a loft/hobbies room with skylight used as an occasional bedroom. Between the two rooms is an eaves' storage area set behind sliding doors
. An established garden with hedged boundaries extends to the rear of the property, largely laid to lawn with interspersed trees and shrubs to include a mature cooking apple tree. Additional features include two sheds and a greenhouse. A set of concrete steps leads down to the detached garage (accessed via the driveway to adjacent Cacketts Cottages) with parking in front for two vehicles in tandem
. An additional driveway to the side of the property set behind a five bar gate, provides further parking
LOCATION:
Brasted has a popular local pub and a village shop, in addition to a variety of antique and homewares shops, together with a tea room. Sevenoaks, historic Westerham and Oxted offer further amenities, with the house located 3.8 miles from Sevenoaks station offering fast services to London Bridge (29 minutes) The A21 / M25 (Junction 5) interchange is at Chevening, which provides access to the motorway network, airports and the coast.
SERVICES, INFORMATION & OUTGOINGS:
Mains electricity, water and drainage. Oil-fired central heating
Council Tax Band: G (Sevenoaks)
EPC: F
This characterful home nestles within a sheltered plot of circa an acre, accompanied with a detached garage and driveway parking.
Internally, the predominantly single storey accommodation is well-proportioned, with plenty of windows delivering a superb quality of natural light.
The property has been well maintained, yet offers exciting scope for an imaginative new owner to adapt and style to their own taste.
OVERVIEW:
. Entrance porch opening to a welcoming hallway linking all the accommodation, with a staircase rising and turning to the first floor. Useful understairs' storage cupboard with light
. Dining room with a charming box bay window, complete with fitted window seat and focal fireplace with ornate wooden surround and inset tiled hearth, flanked by fitted alcove shelving. Exposed ceiling beams and painted wooden panelling to dado height. The original front door with attractive porch overhang opens to the side driveway area
. Dual aspect kitchen with a delightful aspect over the rear garden, incorporating a range of Shaker style base and wall cabinets in a cream colourway with solid wooden counters over and tiled splashbacks. Space/connection for an electric freestanding cooker and undercounter space for a fridge and freezer. Space/plumbing for a slimline dishwasher and washing machine and inset sink with mixer tap and drainer. Adjacent boot room with cupboards to match those in the kitchen to include a tall cupboard, ideal for a vacuum and ironing board. Wall mounted oil-fired Grant boiler and stable door leading out to the garden
. Spacious, triple aspect sitting room with fireplace comprising a brick surround and wooden mantle. Exposed, painted ceiling beams and sliding doors to the garden
. Family bathroom encompassing a shower enclosure with Mira electric shower system, tiled-side bath, WC and pedestal basin. Door to an airing cupboard housing the hot water tank
. Main ground floor bedroom with fitted wardrobes to one wall and door opening to a terrace onto the garden
. Additional ground floor bedroom with a garden view
. Sizeable ground floor cloakroom with basin, WC and tiling to dado height
. To the first floor is a further bedroom with skylight, historically used as a workspace, together with a loft/hobbies room with skylight used as an occasional bedroom. Between the two rooms is an eaves' storage area set behind sliding doors
. An established garden with hedged boundaries extends to the rear of the property, largely laid to lawn with interspersed trees and shrubs to include a mature cooking apple tree. Additional features include two sheds and a greenhouse. A set of concrete steps leads down to the detached garage (accessed via the driveway to adjacent Cacketts Cottages) with parking in front for two vehicles in tandem
. An additional driveway to the side of the property set behind a five bar gate, provides further parking
LOCATION:
Brasted has a popular local pub and a village shop, in addition to a variety of antique and homewares shops, together with a tea room. Sevenoaks, historic Westerham and Oxted offer further amenities, with the house located 3.8 miles from Sevenoaks station offering fast services to London Bridge (29 minutes) The A21 / M25 (Junction 5) interchange is at Chevening, which provides access to the motorway network, airports and the coast.
SERVICES, INFORMATION & OUTGOINGS:
Mains electricity, water and drainage. Oil-fired central heating
Council Tax Band: G (Sevenoaks)
EPC: F
Interested in this property?
Council tax
First listed
Over a month agoEnergy Performance Certificate
Chart Lane, Westerham TN16
Marketed by
James Millard Estate Agents - Westerham 1 & 2 The Grange, High Street Westerham TN16 1AHPlacebuzz mortgage repayment calculator
Monthly repayment
The Est. Mortgage is for a 25 years repayment mortgage based on a 10% deposit and a 5.5% annual interest. It is only intended as a guide. Make sure you obtain accurate figures from your lender before committing to any mortgage. Your home may be repossessed if you do not keep up repayments on a mortgage.
Chart Lane, Westerham TN16 - Streetview
DISCLAIMER: Property descriptions and related information displayed on this page are marketing materials provided by James Millard Estate Agents - Westerham. Placebuzz does not warrant or accept any responsibility for the accuracy or completeness of the property descriptions or related information provided here and they do not constitute property particulars. Please contact James Millard Estate Agents - Westerham for full details and further information.





