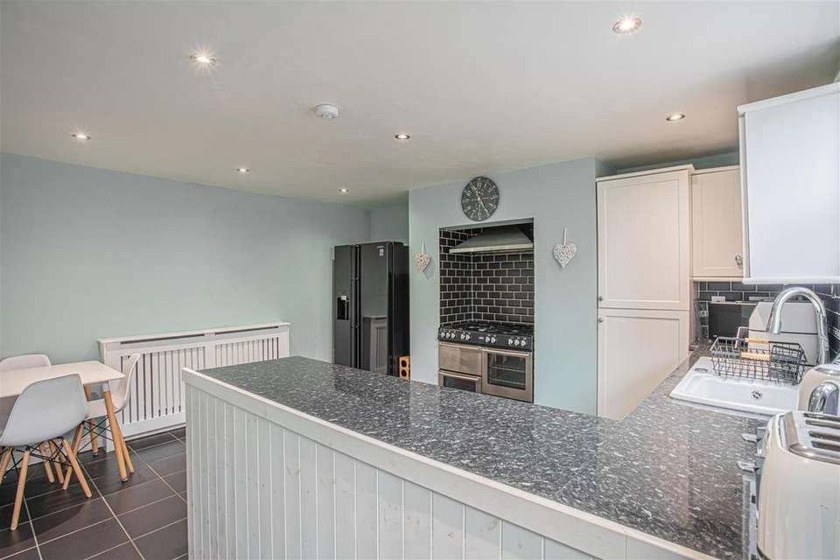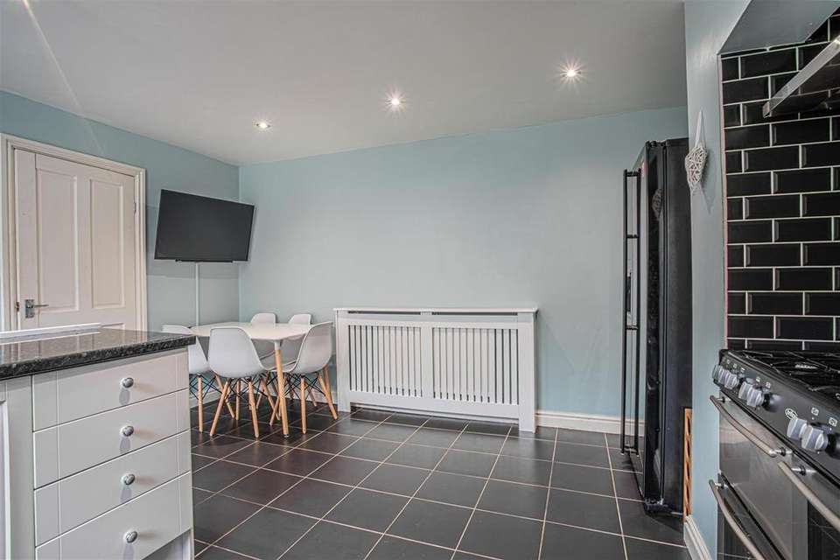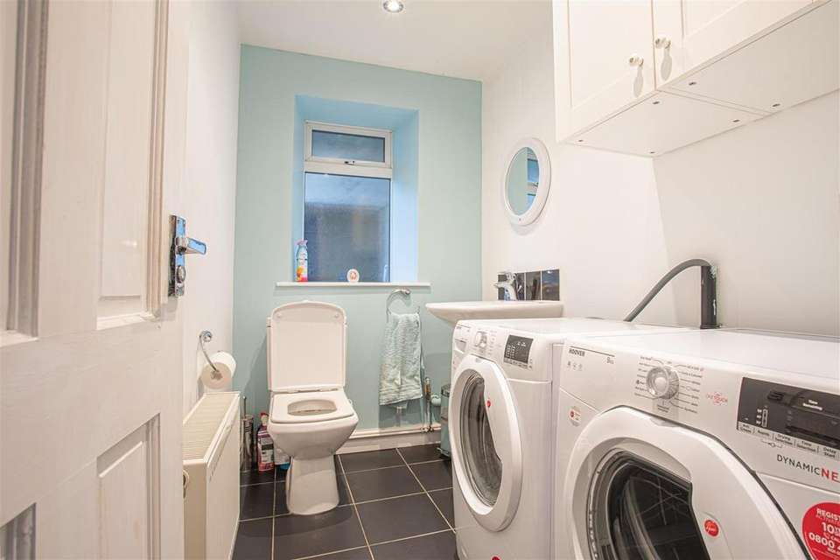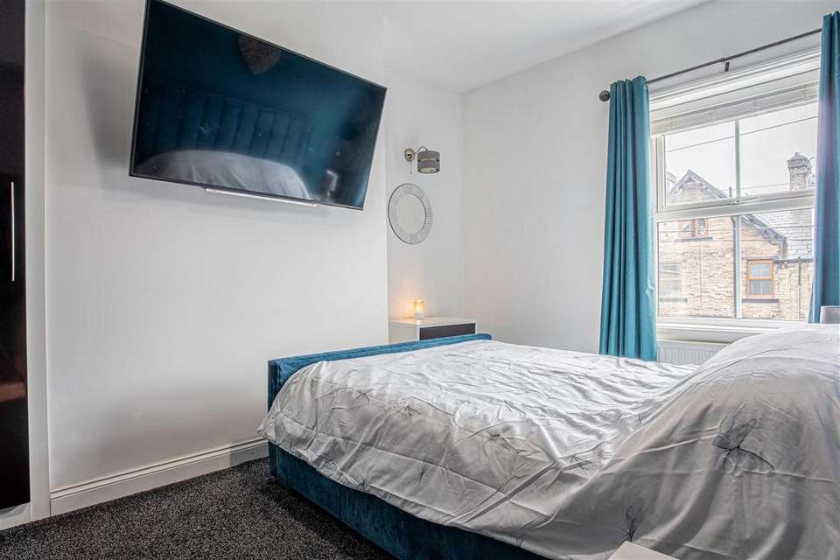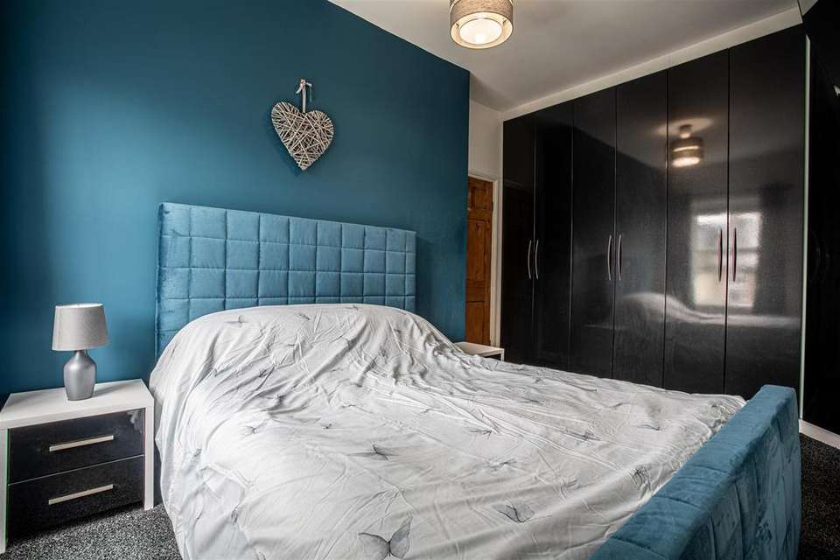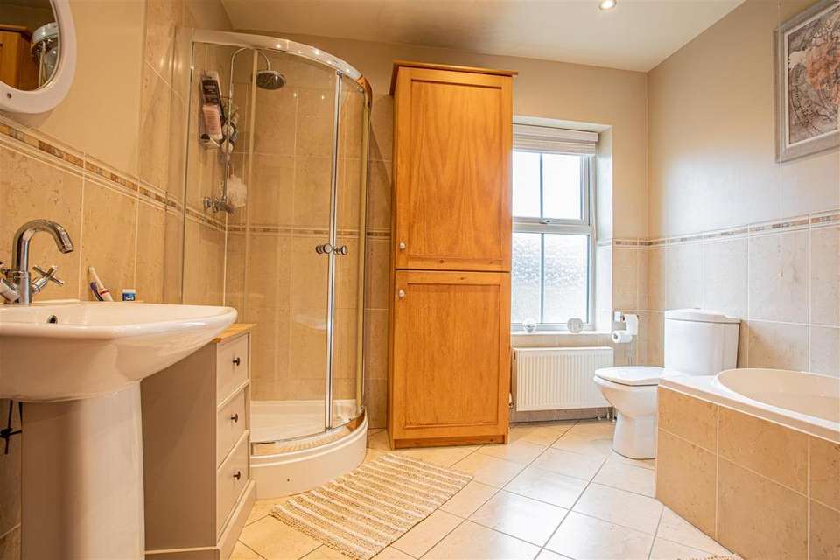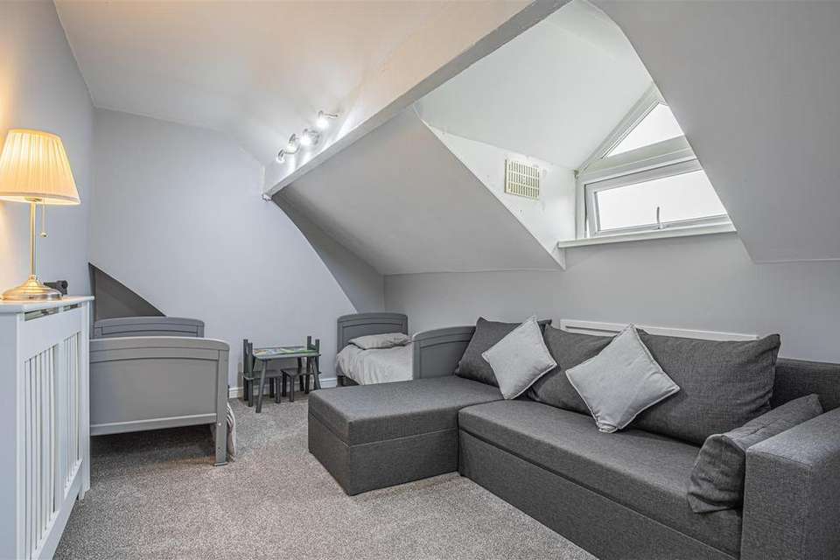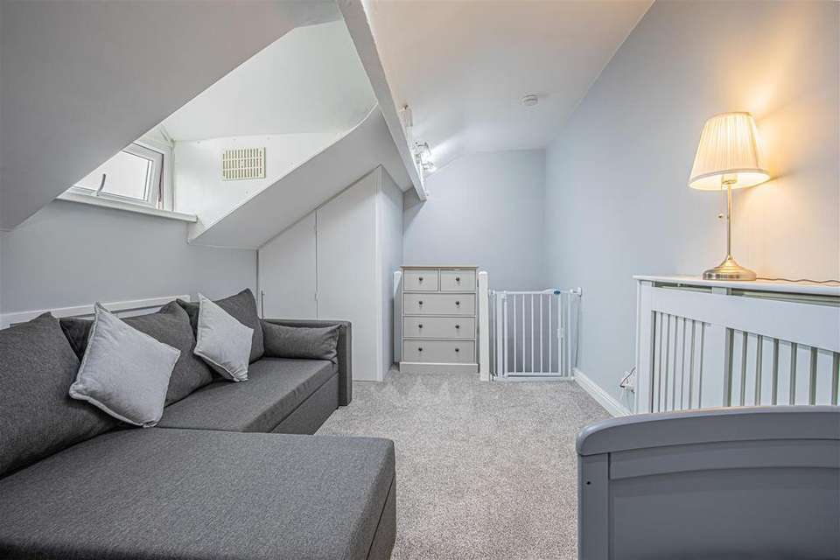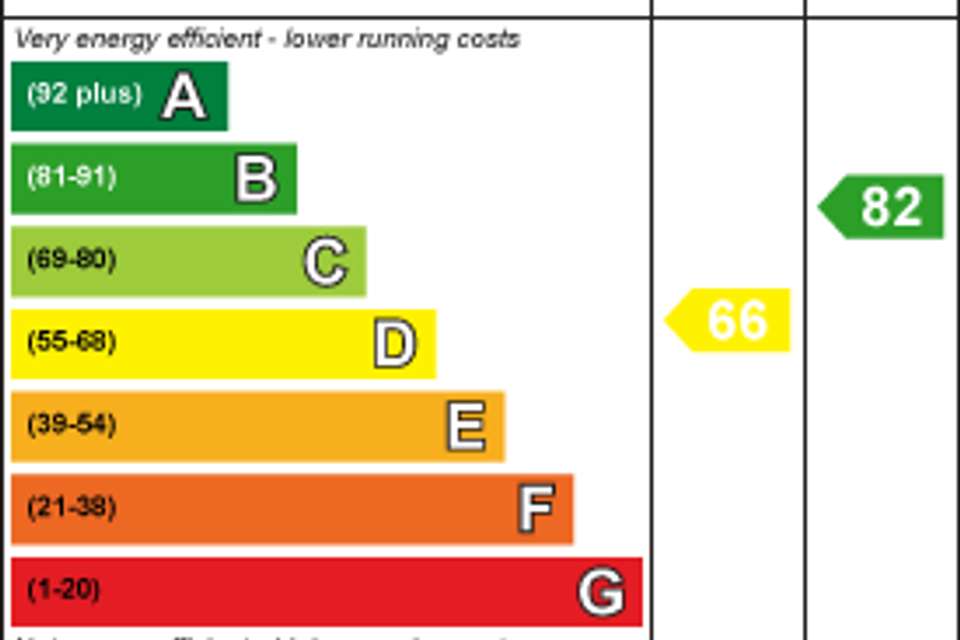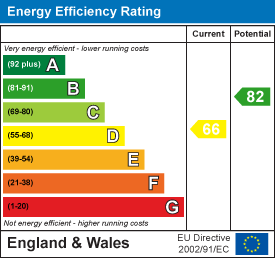2 bedroom terraced house for sale
Third Street, Low Moor BD12terraced house
bedrooms
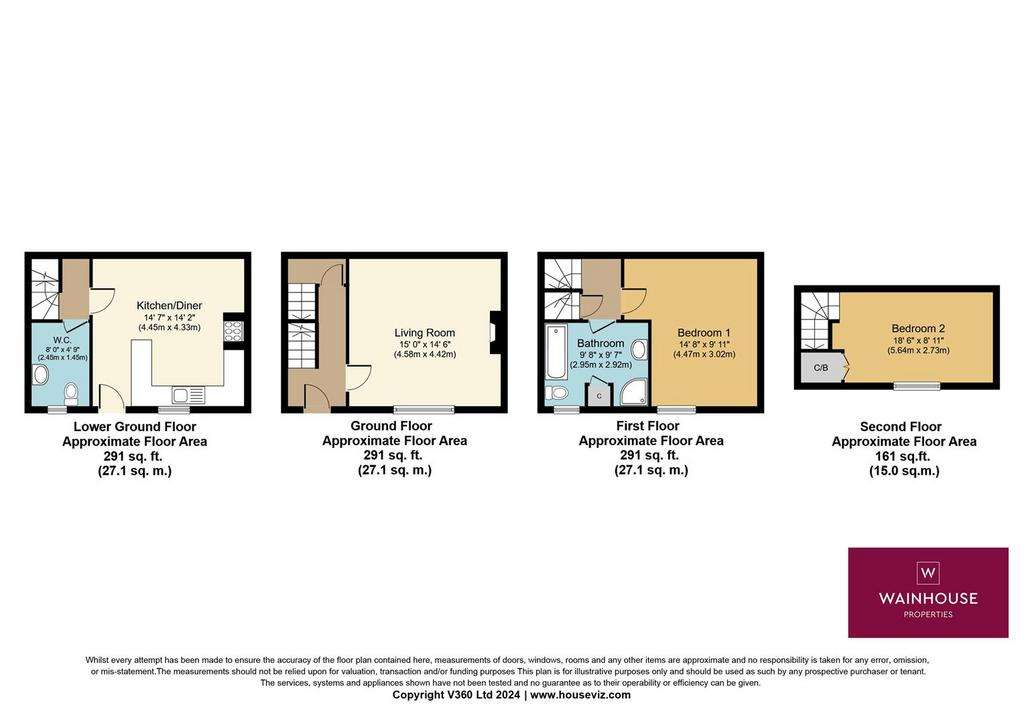
Property photos

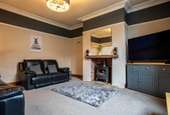
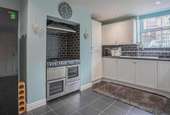
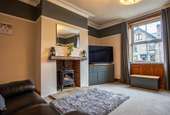
+9
Property description
A fantastic stone built back to back terrace with spacious accommodation over 4 floors. In brief the property comprises of hallway, basement kitchen diner with range style cooker and integrated appliances, first floor lounge with wood burning stove, excellent size and stylish bathroom on the second floor with a 4 piece modern suite plus master bedroom with fitted wardrobes and another double bedroom on the third floor. The property has central heating & double glazing throughout, ample storage space and some lovely period features such as original coving and ceiling rose, wood burner in the lounge and stone fireplace.
A viewing is essential to appreciate the size and quality of this property.
Entrance Hallway - Access via a UPVc front door with staircase to the first floor and door to:
Living Room - 4.42 x 4.56 (14'6" x 14'11") - Spacious living room with wood burning stove fire, double glazed window to the front and radiator.
Ground Floor -
Wc - 1.45 x 2.40 (4'9" x 7'10") - Great addition to the property having a WC, wash basin and utility area with plumbing for a washing machine and space for a dryer. Fitted cupboards, frosted double glazed window and radiator.
Kitchen/ Diner - Large kitchen diner with wooden cupboards and complementary work surfaces incorporating a ceramic sink and drainer. Range style cooker situated nicely within the chimney breast with extractor over head. Double glazed window to the front, radiator and access door leading to additional outdoor storage.
First Floor - With staircase to the second floor and access to:
Bedroom One - 3.02 x 4.47 (9'10" x 14'7") - Good sized double bedroom with impressive built in wardrobes creating ample storage space. Double glazed window to the front and radiator.
Bathroom - 2.95 x 2.92 (9'8" x 9'6") - Four piece suite comprising of WC, wash basin, bath and corner shower cubical. Partly tiled walls and tiled flooring. Frosted double glazed window and radiator.
Second Floor -
Bedroom Two - 5.64 x 2.73 (18'6" x 8'11") - Further double room with under eave storage space and further built in cupboard. Double glazed window and radiator.
External - The property benefits from gated access to the front which provides off road parking.
A viewing is essential to appreciate the size and quality of this property.
Entrance Hallway - Access via a UPVc front door with staircase to the first floor and door to:
Living Room - 4.42 x 4.56 (14'6" x 14'11") - Spacious living room with wood burning stove fire, double glazed window to the front and radiator.
Ground Floor -
Wc - 1.45 x 2.40 (4'9" x 7'10") - Great addition to the property having a WC, wash basin and utility area with plumbing for a washing machine and space for a dryer. Fitted cupboards, frosted double glazed window and radiator.
Kitchen/ Diner - Large kitchen diner with wooden cupboards and complementary work surfaces incorporating a ceramic sink and drainer. Range style cooker situated nicely within the chimney breast with extractor over head. Double glazed window to the front, radiator and access door leading to additional outdoor storage.
First Floor - With staircase to the second floor and access to:
Bedroom One - 3.02 x 4.47 (9'10" x 14'7") - Good sized double bedroom with impressive built in wardrobes creating ample storage space. Double glazed window to the front and radiator.
Bathroom - 2.95 x 2.92 (9'8" x 9'6") - Four piece suite comprising of WC, wash basin, bath and corner shower cubical. Partly tiled walls and tiled flooring. Frosted double glazed window and radiator.
Second Floor -
Bedroom Two - 5.64 x 2.73 (18'6" x 8'11") - Further double room with under eave storage space and further built in cupboard. Double glazed window and radiator.
External - The property benefits from gated access to the front which provides off road parking.
Council tax
First listed
Over a month agoEnergy Performance Certificate
Third Street, Low Moor BD12
Placebuzz mortgage repayment calculator
Monthly repayment
The Est. Mortgage is for a 25 years repayment mortgage based on a 10% deposit and a 5.5% annual interest. It is only intended as a guide. Make sure you obtain accurate figures from your lender before committing to any mortgage. Your home may be repossessed if you do not keep up repayments on a mortgage.
Third Street, Low Moor BD12 - Streetview
DISCLAIMER: Property descriptions and related information displayed on this page are marketing materials provided by Wainhouse Properties - Halifax. Placebuzz does not warrant or accept any responsibility for the accuracy or completeness of the property descriptions or related information provided here and they do not constitute property particulars. Please contact Wainhouse Properties - Halifax for full details and further information.





