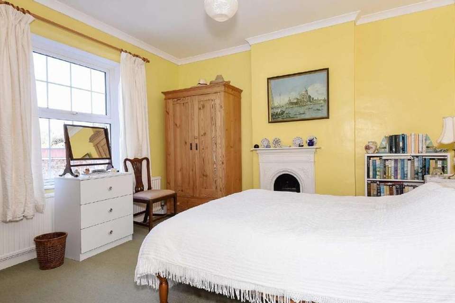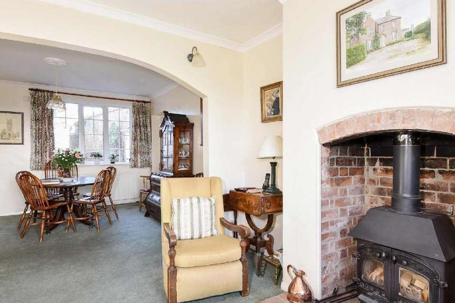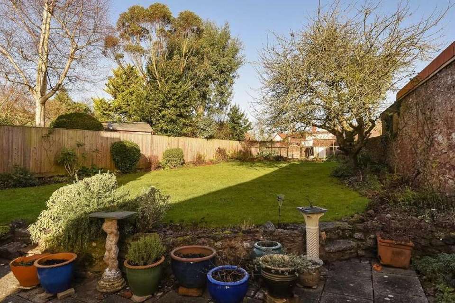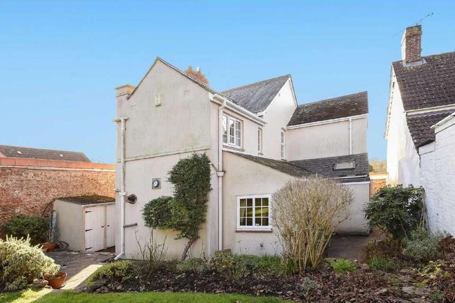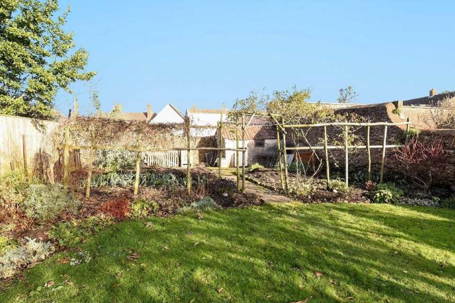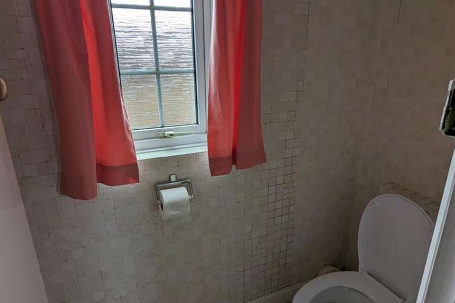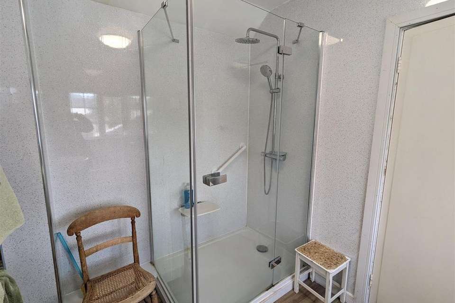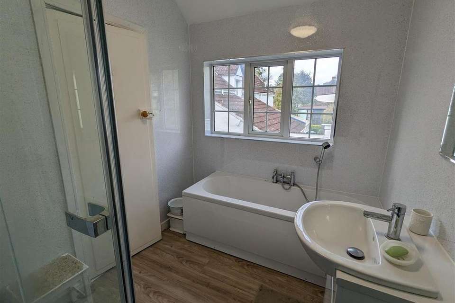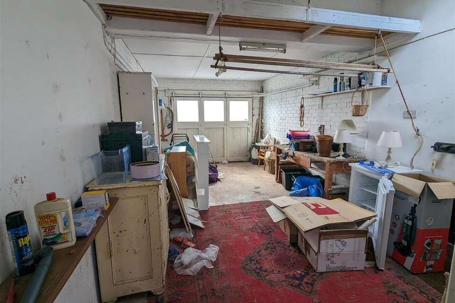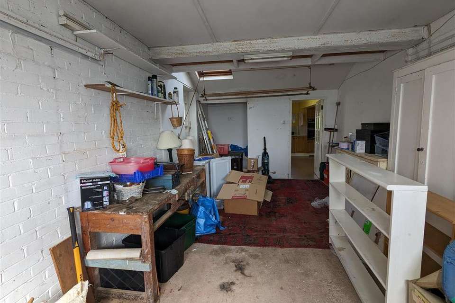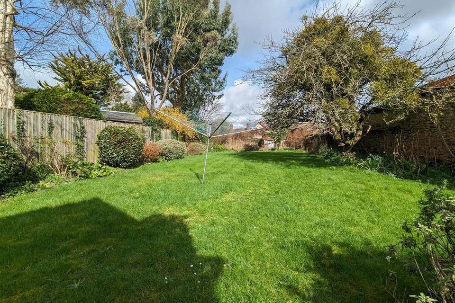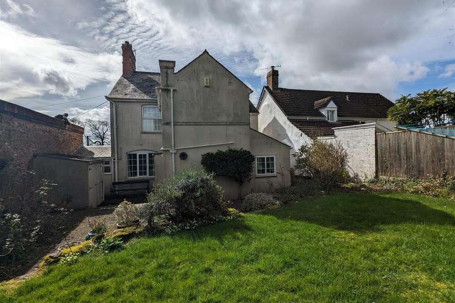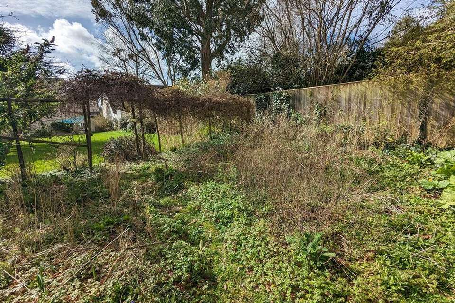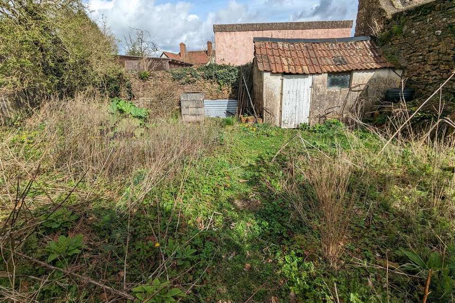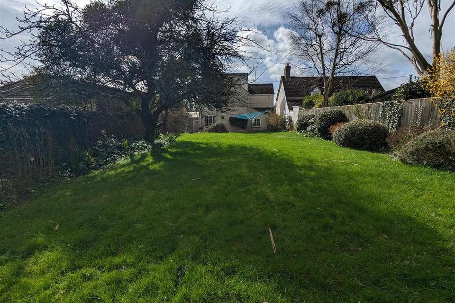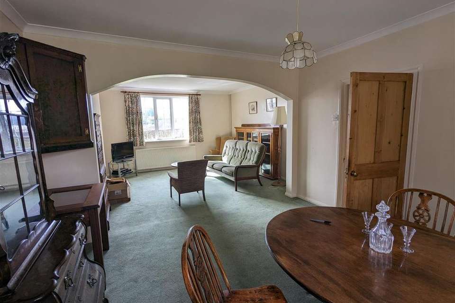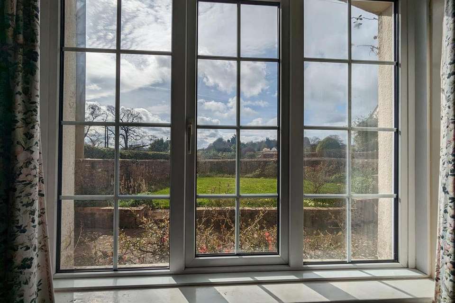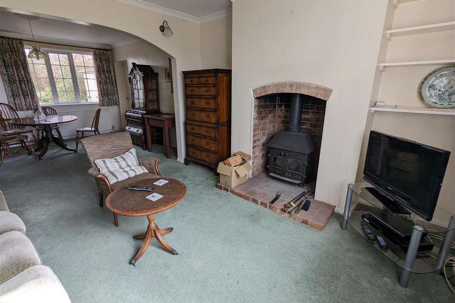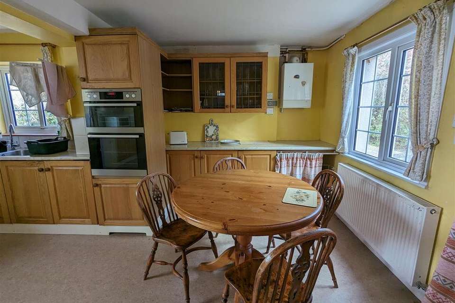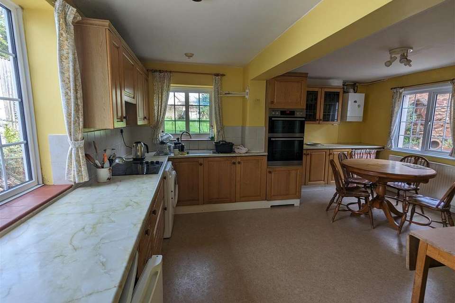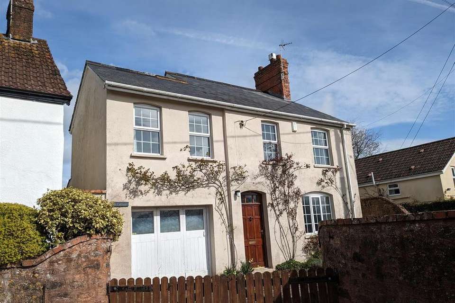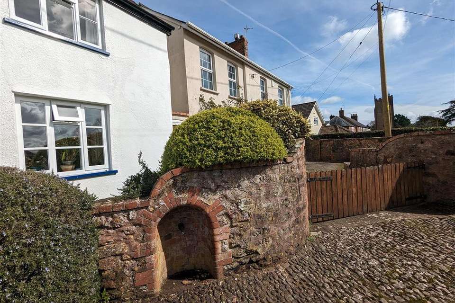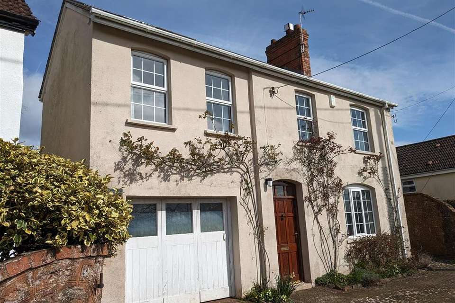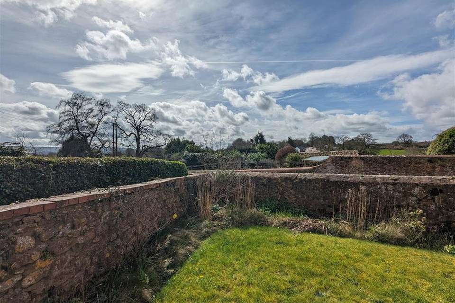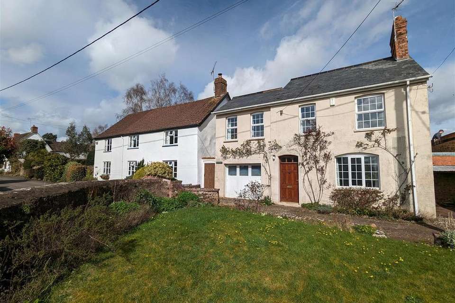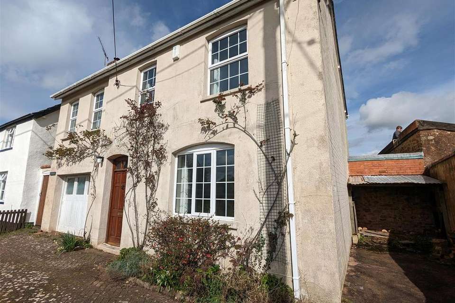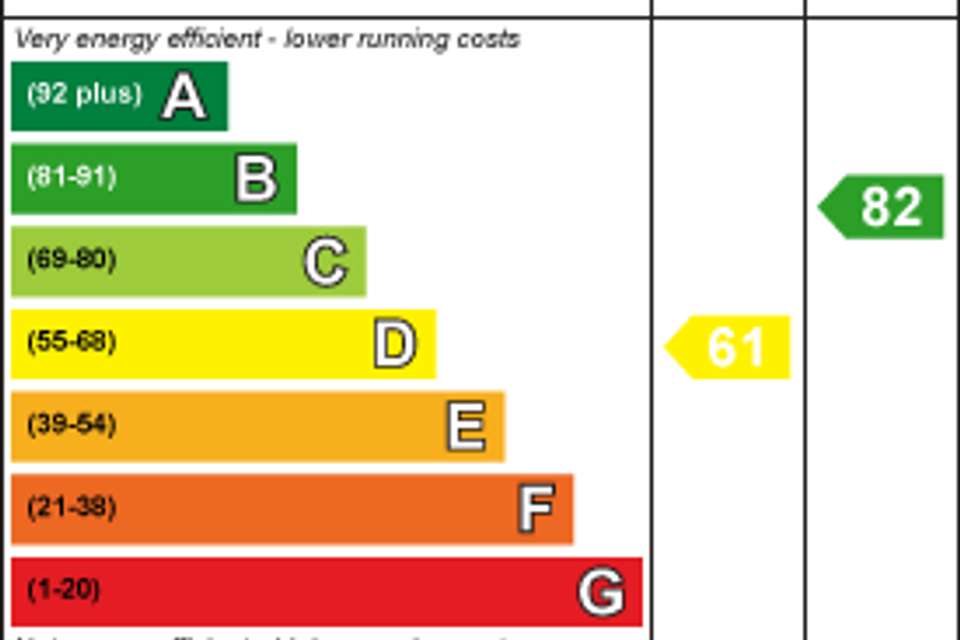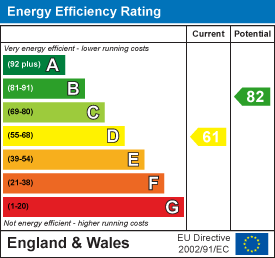4 bedroom detached house for sale
Milverton, Tauntondetached house
bedrooms
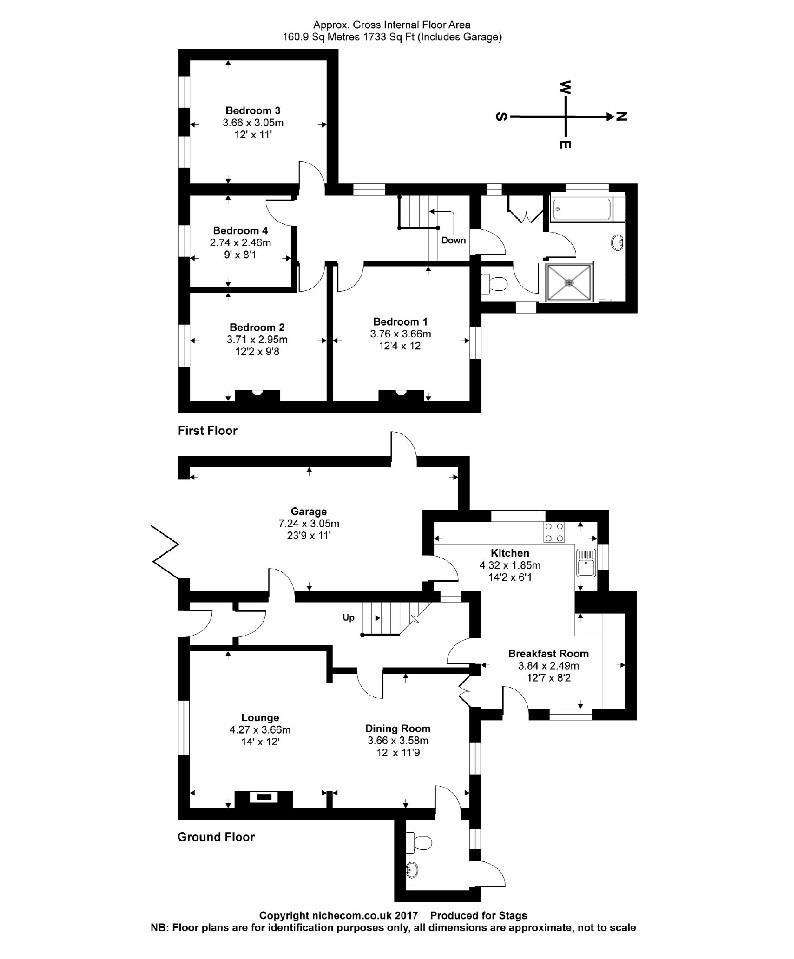
Property photos

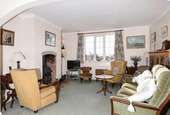
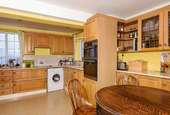
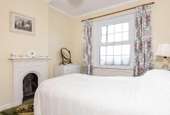
+28
Property description
A detached four bedroom village house enjoying an open outlook. Lounge/dining room, kitchen Breakfast room, bathroom, separate W.C., large private gardens, parking and garage. Freehold. Council Tax F, EPC- D.
Situation - Tap Cottage is situated in the heart of this popular conservation village and enjoys an open southerly aspect across the village and towards the Blackdown Hills and Wellington Monument. Milverton offers an excellent selection of day to day facilities including post office, village stores, church, public house/restaurant and an excellent primary school. For a greater selection Wellington is within 5 miles where a good selection of shopping, recreational and scholastic facilities can be found together with easy access to the M5 motorway situated on the eastern outskirts of the town. The County Town of Taunton is within 8 miles of the property where an even greater selection of facilities can be found together with a main line rail link to London Paddington.
Description - Tap Cottage comprises a charming four bedroom detached cottage constructed principally of brick with part rendered and colour washed exterior elevations set beneath a recently lined slate roof. Over the years the property has been extended twice to provide well proportioned accommodation and there is still potential to convert the large garage/workshop into additional accommodation subject to planning. The property benefits from UPVC double glazed windows together with gas fired central heating. The property enjoys a fine southerly aspect with all principle rooms enjoying distant views over the village towards the Blackdown Hills. Outside the property benefits from off road parking together with a large garage/workshop. To the front are attractive walled gardens and to the rear large private gardens laid mainly to lawn together with kitchen garden.
Accommodation - Entrance Porch with quarry tiled floor, courtesy light and glazed door to; Entrance hallway with stairs rising to the first floor. Door to garage/workshop and further door to kitchen and lounge/diner The lounge comprises a brick fireplace with inset Villager woodburning stove on a brick hearth with matching brick archway over. Recessed shelving to side. Two wall light points and archway leading to dining area with window to rear. Cloakroom with high level WC, wash hand basin and door to rear. Kitchen/Dining Room a spacious room comprising 1.5 bowl single drainer sink unit with mixer taps over, range of floor and wall mounted cupboards and drawers,. Electric halogen hob. Wall mounted Potterton Precision gas fired boiler supplying domestic hot water and central heating all on timer controls. Views from three aspects, glazed door to side and glazed door to Garage/Workshop.
Landing with built in airing cupboard housing the factory lagged copper cylinder with immersion heater and slatted shelving. Trap access to secondary roof void. Bedroom 1 with attractive Victorian cast iron fireplace and view to rear garden. Bedroom 2 with attractive Victorian cast iron fireplace and fine southerly views., Bedroom 3 with fine southerly views. Bedroom 4 Currently used as an office with fine southerly -views. Bathroom comprising panelled bath, shower cubicle, wash hand basin and window to side and seperate Wc.
Outside - The property is protected from the no through road by a stone retaining wall with a pair of timber gates providing vehicular access onto a brick paved driveway providing parking and turning and access to the large GARAGE/WORKSHOP approached through wooden sliding doors and connected with power and light, one velux roof light, work bench and stable door to side. Subject to planning permission this garage could be converted into additional accommodation.
The front garden is walled and laid mainly to lawn with attractive flower and shrub borders together with concealed wood store to side and to the far side a pedestrian gate giving access to the rear garden. The rear garden is walled and fenced giving much privacy. There is a paved patio area with cold water tap, outside courtesy light and two garden sheds. The main garden is laid principally to lawn with attractive flower and shrub borders and mature apple tree. To the far end of the garden can be found a productive kitchen garden and useful tool shed.
Services - All mains services are connected. Gas fired central heating.
Viewings - Strictly by appointment with the vendor's selling agents, Messrs Stags, Wellington Office.
Directions - From Wellington head in a northerly direction for approximately 4.5 miles whereupon Milverton will be reached. Continue down into the village and at the Milverton village stores take the next left hand turning into St Michael's Hill and after a short distance take the next turning left into High Street, a no through road, whereupon Tap Cottage will be found a short distance along on the right hand side.
Situation - Tap Cottage is situated in the heart of this popular conservation village and enjoys an open southerly aspect across the village and towards the Blackdown Hills and Wellington Monument. Milverton offers an excellent selection of day to day facilities including post office, village stores, church, public house/restaurant and an excellent primary school. For a greater selection Wellington is within 5 miles where a good selection of shopping, recreational and scholastic facilities can be found together with easy access to the M5 motorway situated on the eastern outskirts of the town. The County Town of Taunton is within 8 miles of the property where an even greater selection of facilities can be found together with a main line rail link to London Paddington.
Description - Tap Cottage comprises a charming four bedroom detached cottage constructed principally of brick with part rendered and colour washed exterior elevations set beneath a recently lined slate roof. Over the years the property has been extended twice to provide well proportioned accommodation and there is still potential to convert the large garage/workshop into additional accommodation subject to planning. The property benefits from UPVC double glazed windows together with gas fired central heating. The property enjoys a fine southerly aspect with all principle rooms enjoying distant views over the village towards the Blackdown Hills. Outside the property benefits from off road parking together with a large garage/workshop. To the front are attractive walled gardens and to the rear large private gardens laid mainly to lawn together with kitchen garden.
Accommodation - Entrance Porch with quarry tiled floor, courtesy light and glazed door to; Entrance hallway with stairs rising to the first floor. Door to garage/workshop and further door to kitchen and lounge/diner The lounge comprises a brick fireplace with inset Villager woodburning stove on a brick hearth with matching brick archway over. Recessed shelving to side. Two wall light points and archway leading to dining area with window to rear. Cloakroom with high level WC, wash hand basin and door to rear. Kitchen/Dining Room a spacious room comprising 1.5 bowl single drainer sink unit with mixer taps over, range of floor and wall mounted cupboards and drawers,. Electric halogen hob. Wall mounted Potterton Precision gas fired boiler supplying domestic hot water and central heating all on timer controls. Views from three aspects, glazed door to side and glazed door to Garage/Workshop.
Landing with built in airing cupboard housing the factory lagged copper cylinder with immersion heater and slatted shelving. Trap access to secondary roof void. Bedroom 1 with attractive Victorian cast iron fireplace and view to rear garden. Bedroom 2 with attractive Victorian cast iron fireplace and fine southerly views., Bedroom 3 with fine southerly views. Bedroom 4 Currently used as an office with fine southerly -views. Bathroom comprising panelled bath, shower cubicle, wash hand basin and window to side and seperate Wc.
Outside - The property is protected from the no through road by a stone retaining wall with a pair of timber gates providing vehicular access onto a brick paved driveway providing parking and turning and access to the large GARAGE/WORKSHOP approached through wooden sliding doors and connected with power and light, one velux roof light, work bench and stable door to side. Subject to planning permission this garage could be converted into additional accommodation.
The front garden is walled and laid mainly to lawn with attractive flower and shrub borders together with concealed wood store to side and to the far side a pedestrian gate giving access to the rear garden. The rear garden is walled and fenced giving much privacy. There is a paved patio area with cold water tap, outside courtesy light and two garden sheds. The main garden is laid principally to lawn with attractive flower and shrub borders and mature apple tree. To the far end of the garden can be found a productive kitchen garden and useful tool shed.
Services - All mains services are connected. Gas fired central heating.
Viewings - Strictly by appointment with the vendor's selling agents, Messrs Stags, Wellington Office.
Directions - From Wellington head in a northerly direction for approximately 4.5 miles whereupon Milverton will be reached. Continue down into the village and at the Milverton village stores take the next left hand turning into St Michael's Hill and after a short distance take the next turning left into High Street, a no through road, whereupon Tap Cottage will be found a short distance along on the right hand side.
Council tax
First listed
Over a month agoEnergy Performance Certificate
Milverton, Taunton
Placebuzz mortgage repayment calculator
Monthly repayment
The Est. Mortgage is for a 25 years repayment mortgage based on a 10% deposit and a 5.5% annual interest. It is only intended as a guide. Make sure you obtain accurate figures from your lender before committing to any mortgage. Your home may be repossessed if you do not keep up repayments on a mortgage.
Milverton, Taunton - Streetview
DISCLAIMER: Property descriptions and related information displayed on this page are marketing materials provided by Stags - Wellington. Placebuzz does not warrant or accept any responsibility for the accuracy or completeness of the property descriptions or related information provided here and they do not constitute property particulars. Please contact Stags - Wellington for full details and further information.





