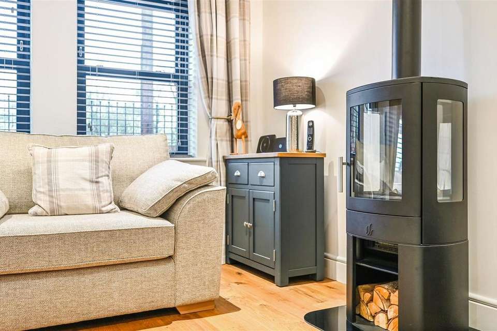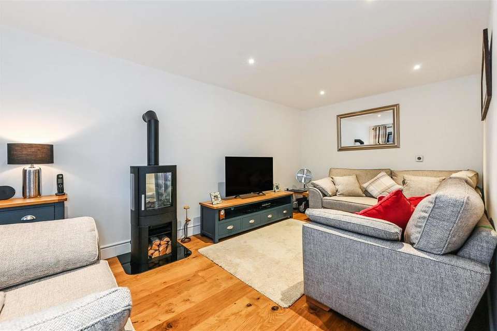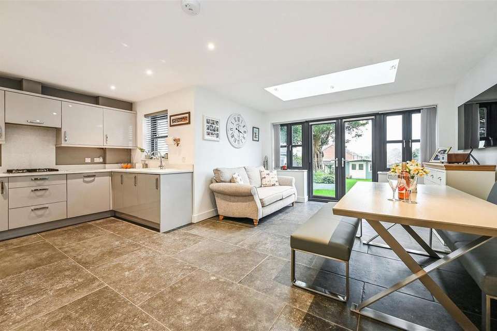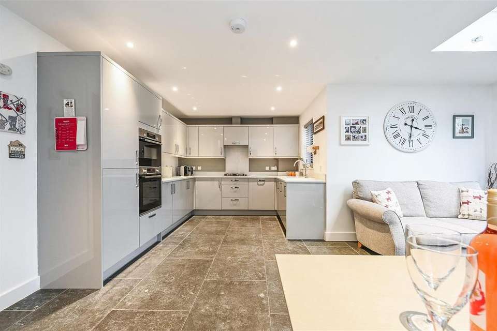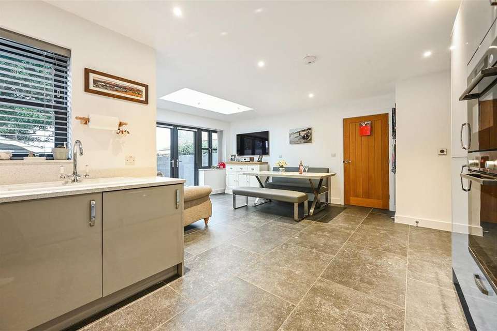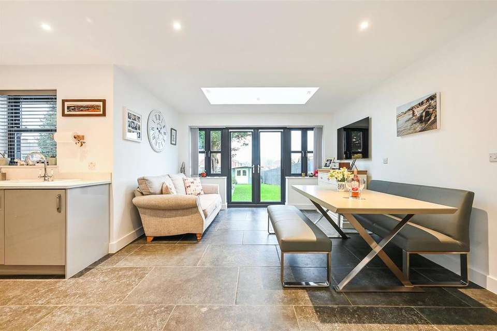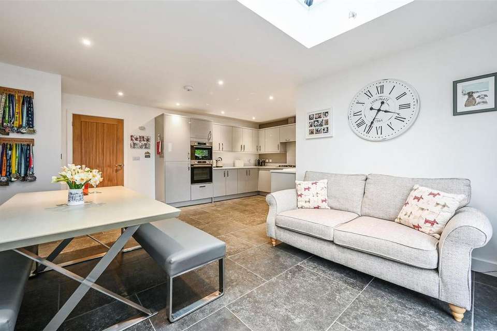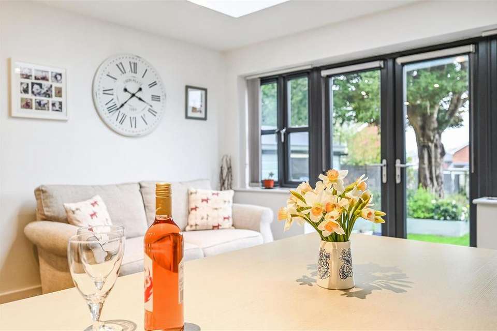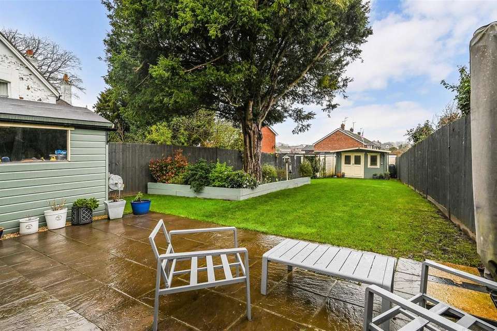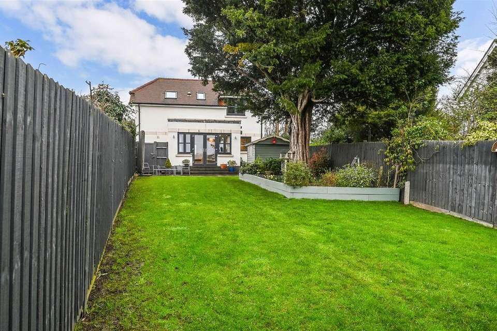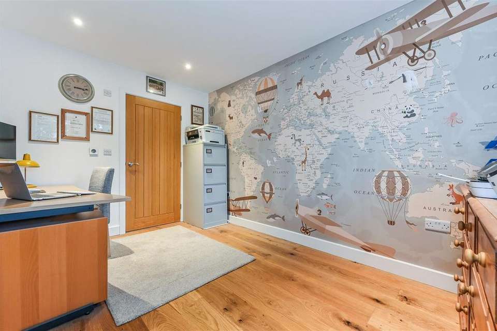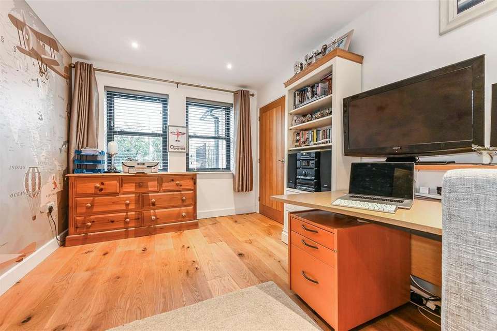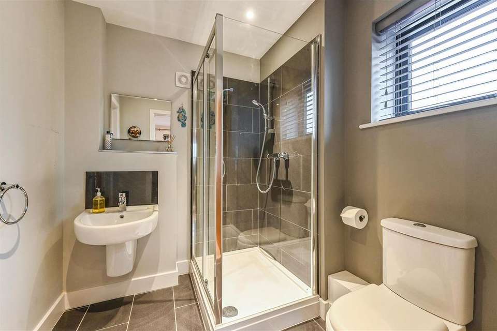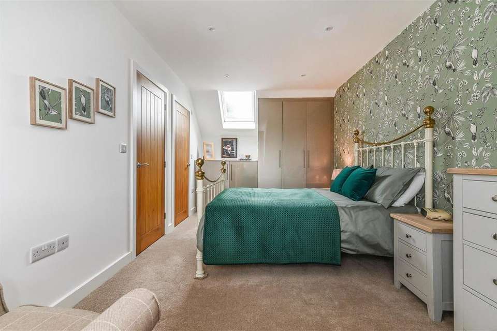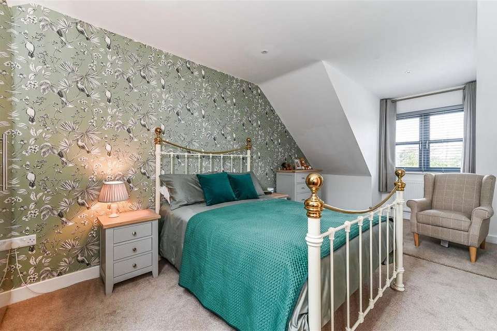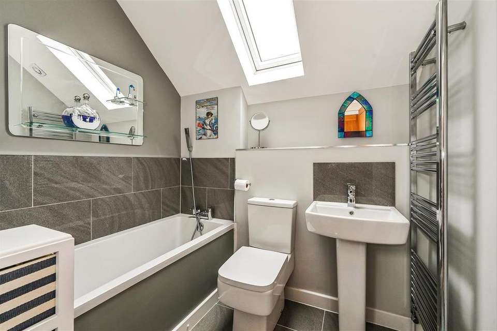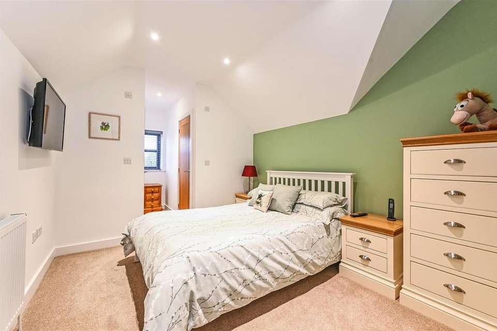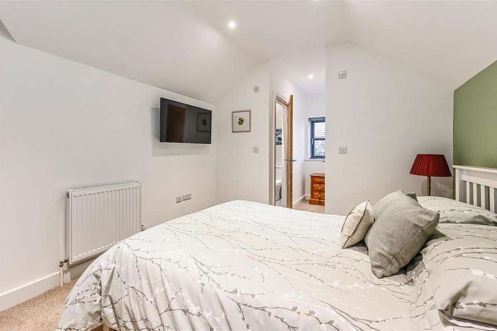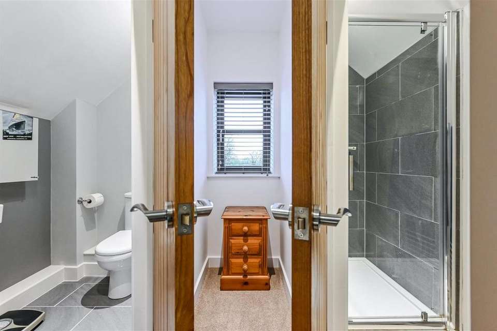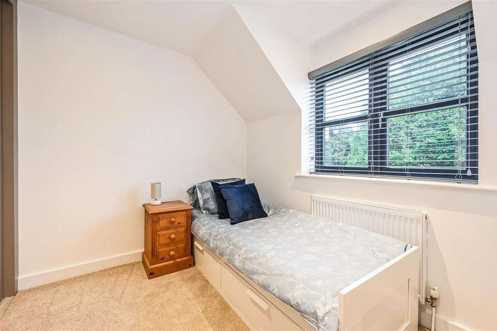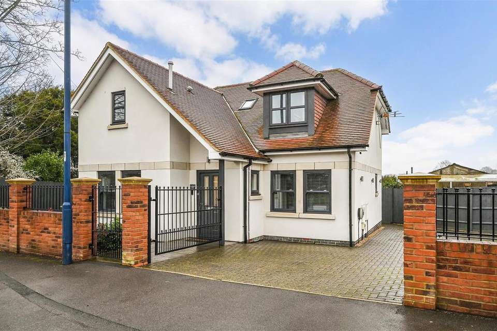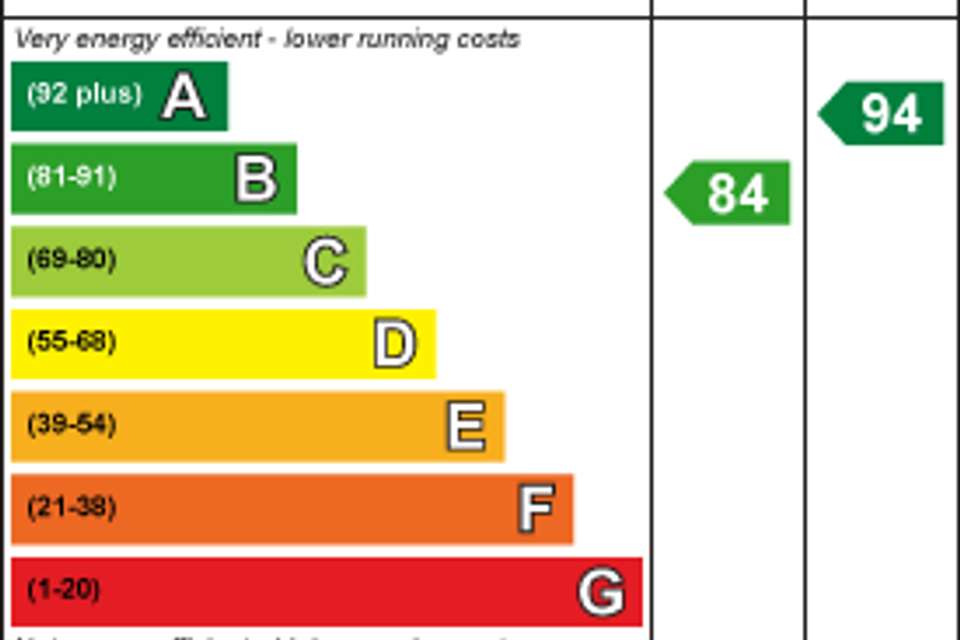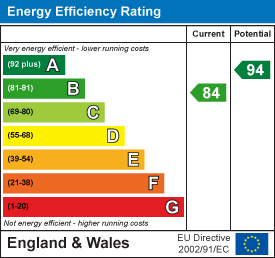4 bedroom detached house for sale
Widley, Hampshiredetached house
bedrooms
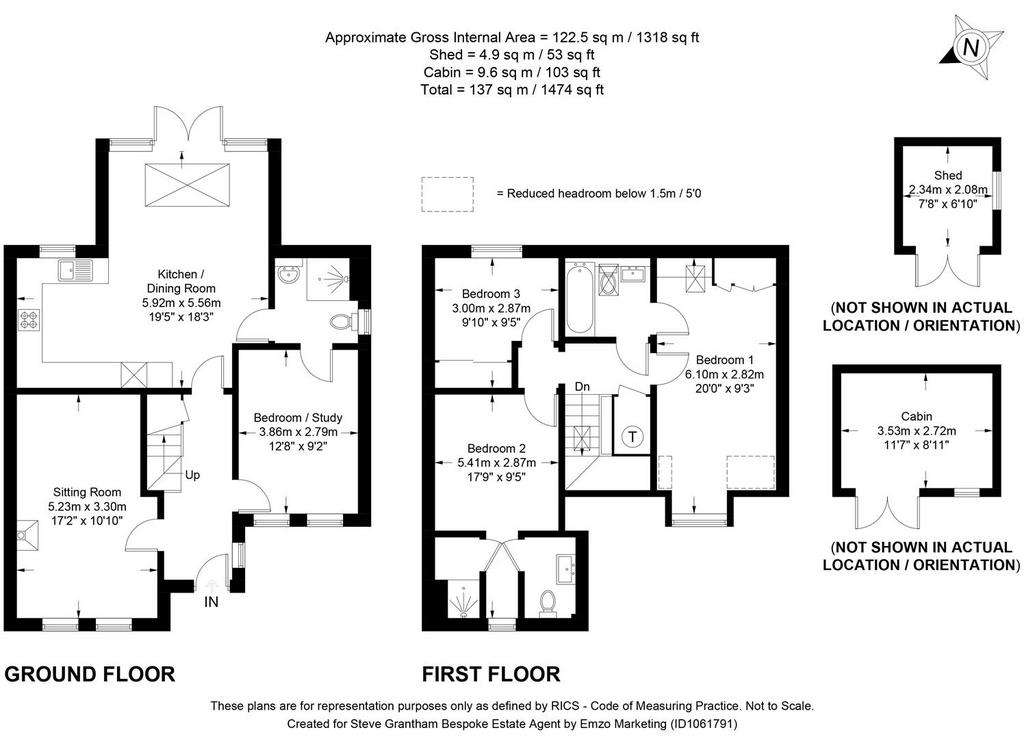
Property photos

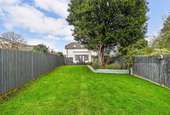
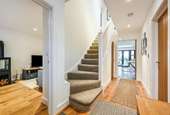
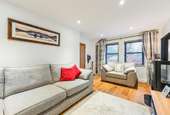
+22
Property description
This immaculately presented three/four bedroom detached chalet-style home exudes charm and sophistication. Boasting a spacious driveway and an expansive rear garden spanning over 80ft, this property offers a perfect blend of indoor and outdoor living.
Step through the welcoming entrance hallway, where underfloor heating envelops the entire ground floor in warmth and comfort. The hallway leads seamlessly into a bright and airy open plan kitchen/diner, adorned with integrated appliances and featuring French doors that open onto the garden. A captivating roof lantern floods the space with natural light, creating a delightful ambiance for entertaining or casual dining. Adjacent to the kitchen/diner, discover a cozy lounge with an electric log burner effect fire, ideal for cozy evenings spent indoors. Completing the ground floor is a versatile fourth bedroom or study, complemented by a convenient downstairs shower room, offering flexibility and convenience for modern living.
Ascending the staircase, you'll find three well-appointed bedrooms, including two generously sized rooms and a third single bedroom or study. The master bedroom indulges in a luxurious Jack and Jill bathroom, providing a tranquil retreat for relaxation, while the second bedroom boasts the luxury of an en-suite shower room, adding a touch of elegance to everyday living.
Step outside into the expansive rear garden, where a well-proportioned patio area beckons for alfresco dining and entertaining under the open skies. The remainder of the garden is thoughtfully landscaped with lush lawn and a raised border adorned with a selection of shrubs and flowers, creating a serene backdrop for outdoor enjoyment. Additionally, a timber shed and a charming cabin/summer house offer versatile storage or additional living space, perfect for hobbies or relaxation, both of these outbuildings have power & light.
At the front of the property, a gated entrance welcomes you to a block-paved driveway providing ample off-road parking, ensuring convenience for residents and guests alike.
In summary, this beautifully finished chalet-style home offers a harmonious blend of style, comfort, and functionality, providing an idyllic retreat for modern living. With its desirable features, including underfloor heating, integrated appliances, and a spacious outdoor oasis, this property presents an unparalleled opportunity for discerning buyers seeking the epitome of refined living. Arrange a viewing today and embark on the journey to calling this stunning residence your own.
Step through the welcoming entrance hallway, where underfloor heating envelops the entire ground floor in warmth and comfort. The hallway leads seamlessly into a bright and airy open plan kitchen/diner, adorned with integrated appliances and featuring French doors that open onto the garden. A captivating roof lantern floods the space with natural light, creating a delightful ambiance for entertaining or casual dining. Adjacent to the kitchen/diner, discover a cozy lounge with an electric log burner effect fire, ideal for cozy evenings spent indoors. Completing the ground floor is a versatile fourth bedroom or study, complemented by a convenient downstairs shower room, offering flexibility and convenience for modern living.
Ascending the staircase, you'll find three well-appointed bedrooms, including two generously sized rooms and a third single bedroom or study. The master bedroom indulges in a luxurious Jack and Jill bathroom, providing a tranquil retreat for relaxation, while the second bedroom boasts the luxury of an en-suite shower room, adding a touch of elegance to everyday living.
Step outside into the expansive rear garden, where a well-proportioned patio area beckons for alfresco dining and entertaining under the open skies. The remainder of the garden is thoughtfully landscaped with lush lawn and a raised border adorned with a selection of shrubs and flowers, creating a serene backdrop for outdoor enjoyment. Additionally, a timber shed and a charming cabin/summer house offer versatile storage or additional living space, perfect for hobbies or relaxation, both of these outbuildings have power & light.
At the front of the property, a gated entrance welcomes you to a block-paved driveway providing ample off-road parking, ensuring convenience for residents and guests alike.
In summary, this beautifully finished chalet-style home offers a harmonious blend of style, comfort, and functionality, providing an idyllic retreat for modern living. With its desirable features, including underfloor heating, integrated appliances, and a spacious outdoor oasis, this property presents an unparalleled opportunity for discerning buyers seeking the epitome of refined living. Arrange a viewing today and embark on the journey to calling this stunning residence your own.
Interested in this property?
Council tax
First listed
Over a month agoEnergy Performance Certificate
Widley, Hampshire
Marketed by
Steve Grantham Bespoke - Clanfield 14 Cotwell Avenue Waterlooville, Hampshire PO8 9ANPlacebuzz mortgage repayment calculator
Monthly repayment
The Est. Mortgage is for a 25 years repayment mortgage based on a 10% deposit and a 5.5% annual interest. It is only intended as a guide. Make sure you obtain accurate figures from your lender before committing to any mortgage. Your home may be repossessed if you do not keep up repayments on a mortgage.
Widley, Hampshire - Streetview
DISCLAIMER: Property descriptions and related information displayed on this page are marketing materials provided by Steve Grantham Bespoke - Clanfield. Placebuzz does not warrant or accept any responsibility for the accuracy or completeness of the property descriptions or related information provided here and they do not constitute property particulars. Please contact Steve Grantham Bespoke - Clanfield for full details and further information.





