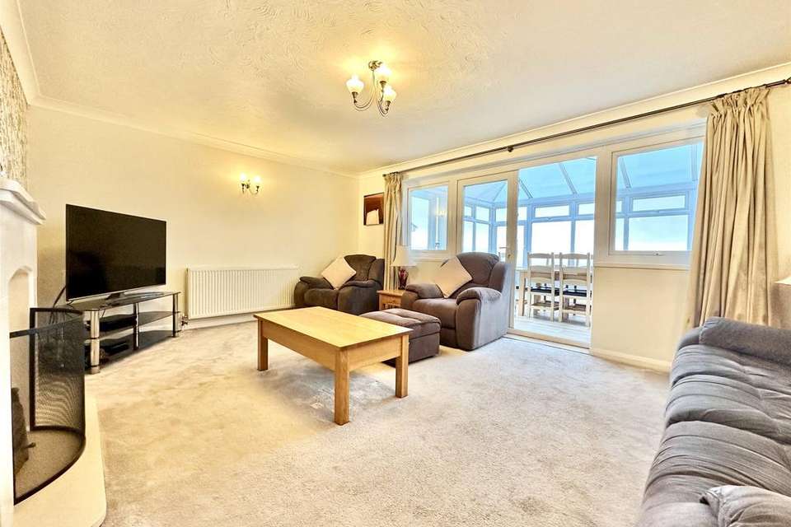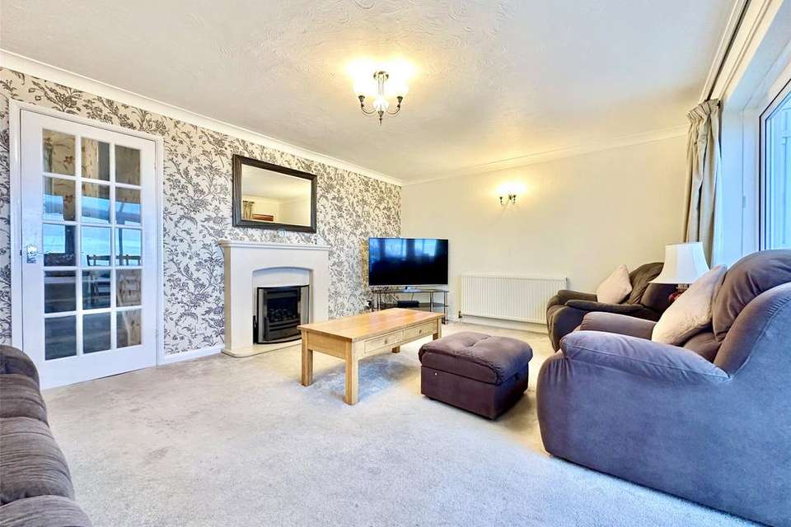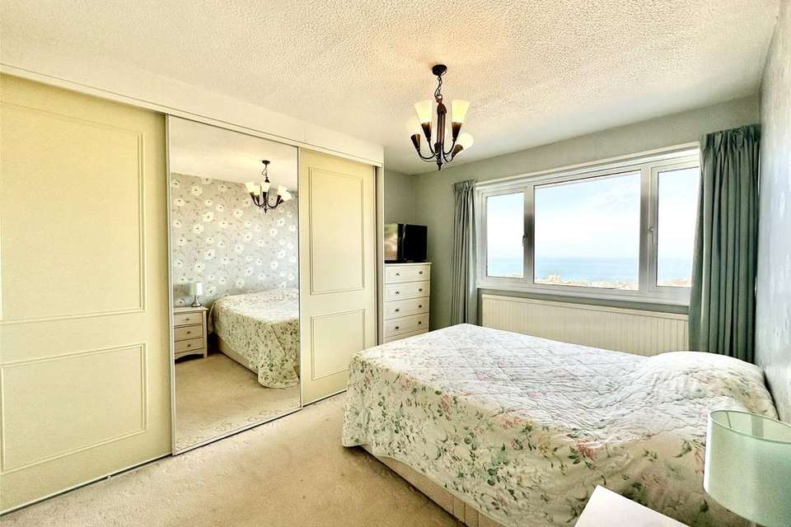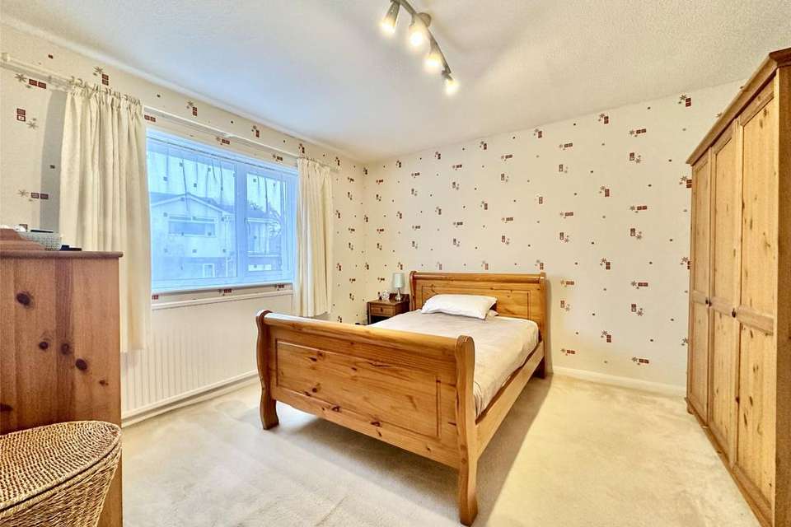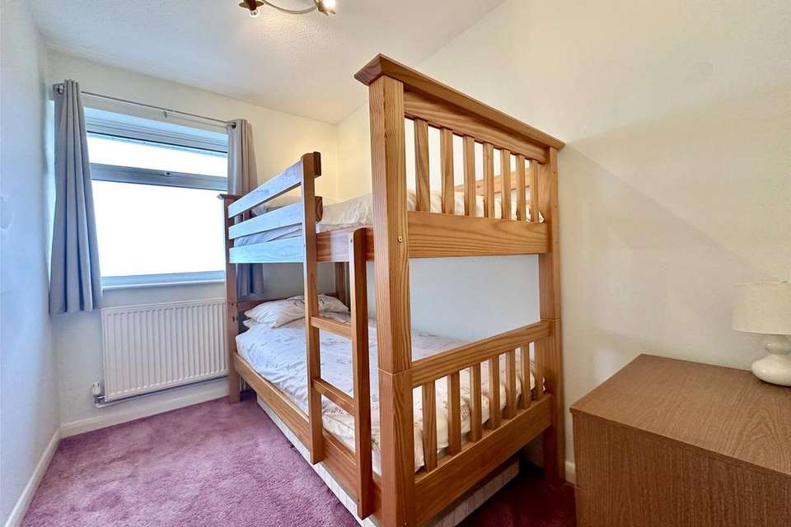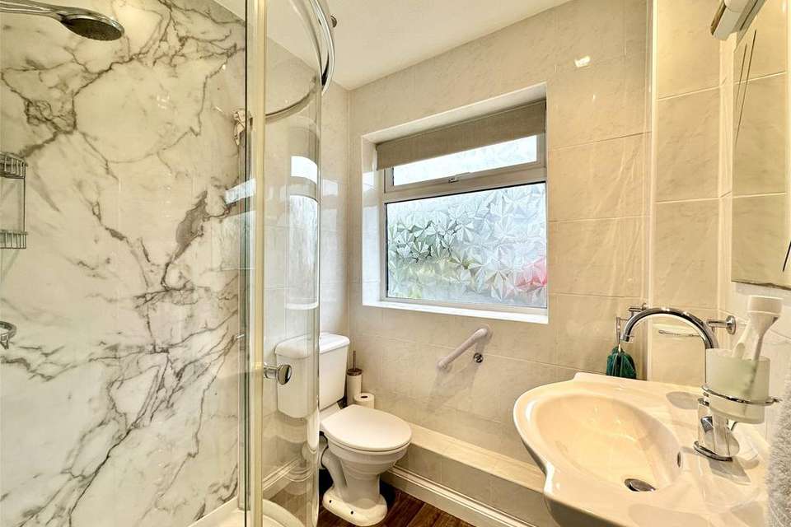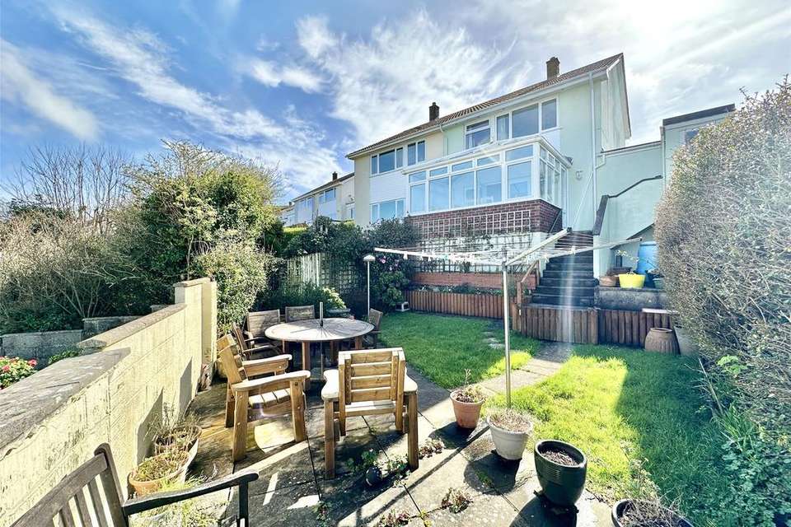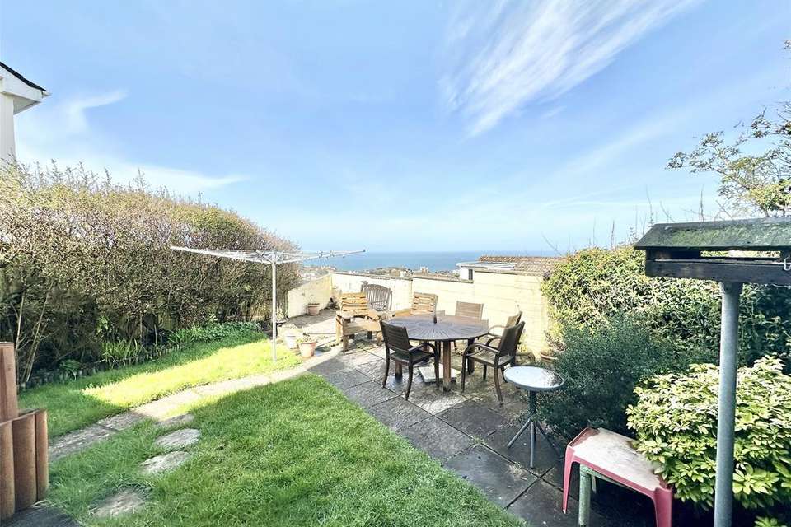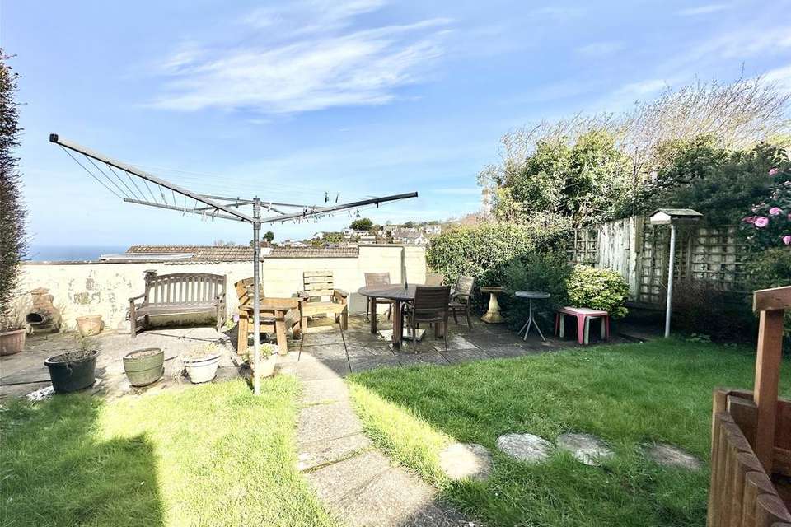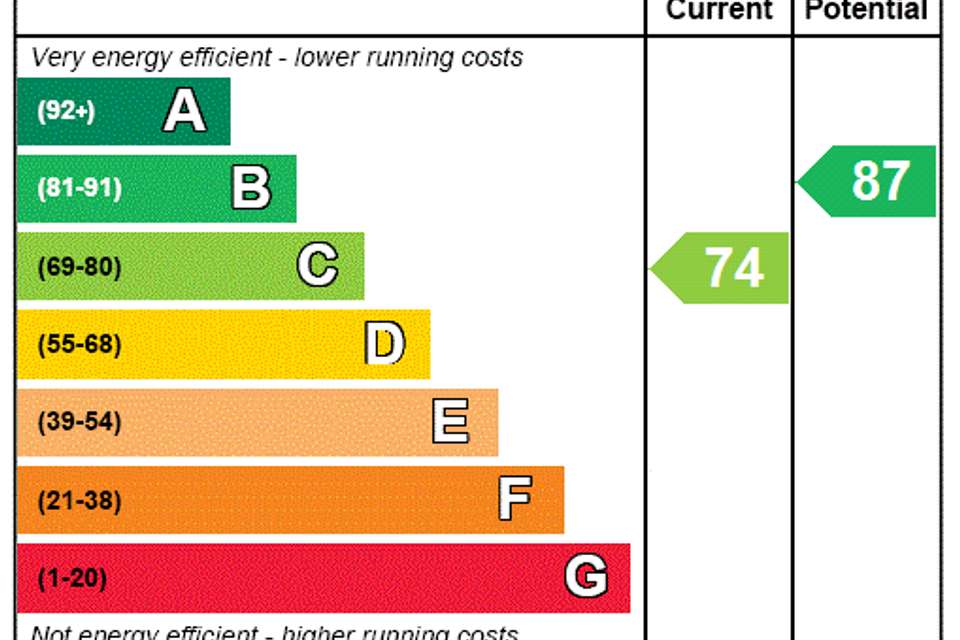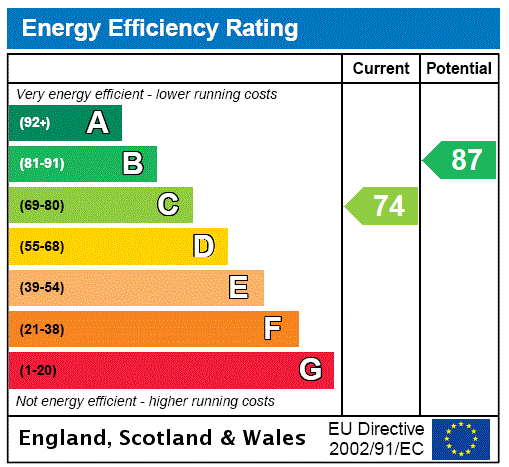3 bedroom semi-detached house for sale
Devon, EX34semi-detached house
bedrooms
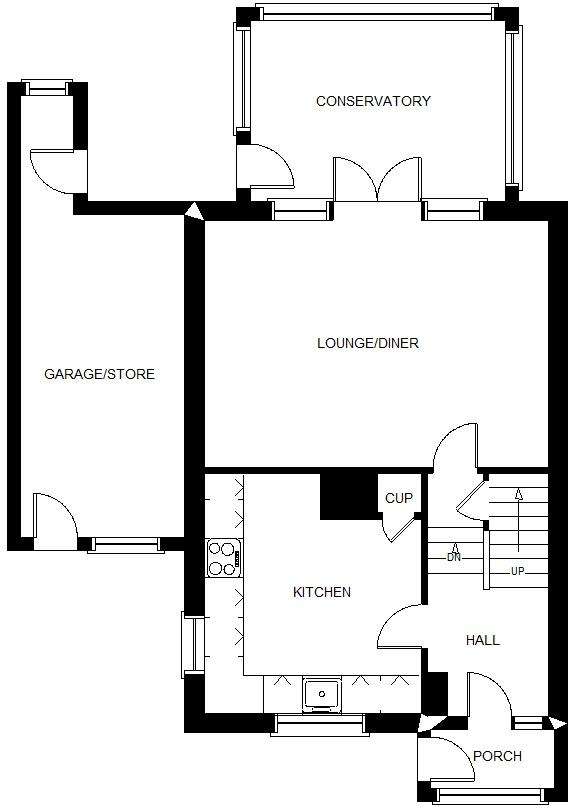
Property photos

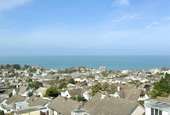
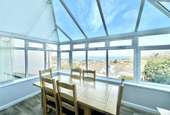
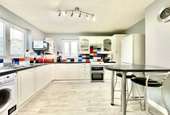
+12
Property description
95 Fern Way occupies a delightful, elevated location in a favoured area of the town, enjoying fabulous and far-reaching views to a wide vista over the town towards the Torrs, the Bristol Channel and the distant Welsh coastline. The property is ideal as a family home and has been much improved by the present owners including the construction of a good-sized sea-facing conservatory at the rear which adds significantly to the overall living accommodation. There are three bedrooms as well as a garage/store, off road parking for an additional 2 cars and pleasant gardens which also enjoy the delightful sea views.
Fern Way is a popular residential location elevated above the town, in a prominent position enjoying plenty of the day's sunlight. The high street is just a ¼ of a mile away and the schools for all ages are within a short stroll. The Tesco supermarket is also in the near vicinity.
The house has two storey accommodation and benefits from gas fired central heating and uPVC double glazing. There are also uPVC fascias, gutters and downpipes for ease of maintenance. An entrance porch leads into the split-level entrance hall with the stairs to the first floor and doors to the kitchen and the lounge leading off. The kitchen is fitted with a range of modern base and wall units and has a breakfast bar too, perfect for morning coffee. There is provision for a cooker with an extractor canopy over and there is also plumbing for a washing machine. Beneath the kitchen floor, a trap door opens onto a space-saver staircase which leads down to a handy 11' x 6' occasional room with head height of 5'10" and which is currently used as an office/store and has the benefit of light, power and a radiator. There is a further handy store room that leads off.
The lounge, at the rear of the house, has a feature fireplace that provides a focal point to the room. Glazed double doors open into the generous-sized conservatory which is ideal as a dining room, and which provides a perfect vantage point to soak up the superb coastal views and admire some of the spectacular sunsets throughout the year. A door from the conservatory leads directly out onto the garden.
Moving to the first floor, there are three bedrooms, 2 double rooms and 1 single room. Bedroom 1 and 3 enjoy the far-reaching sea and coastal views. The shower room has a modern white suite which includes a corner walk-in shower cubicle, a toilet and hand basin set in a vanity unit.
Outside, at the front of the property there is off-road parking space for 2 vehicles. There is a small flowerbed with shrubs, bushes and plants. At the side of the house is an attached garage/store which has a pedestrian access door and window to the front. There is light and power and at the very rear of the garage is space for a tumble dryer and personnel door that leads out into the rear garden.
The rear garden offers a pleasant space to sit out and enjoy and the delightful sea and coastal views can be enjoyed from the garden. There is a level lawned area and an adjacent paved patio, perfect for a barbeque and sitting out. A splash of colour comes from terraced flowerbeds with shrubs, bushes and plants, and the hedge borders
The property has the benefit of no onward chain and we fully advise an early internal viewing to appreciate the facilities on offer.
Applicants are advised to proceed from our offices in a westerly direction along the High Street taking the first left hand turn into Marlborough Road immediately opposite Co-Op supermarket. Proceed up the hill and follow the road around to the left and continue up Marlborough Road passing the Fire Station and Infant School. Take the third turning on the right hand side immediately opposite the entrance to Marlborough Way (and Football Club) into The Shields. Proceed along the road following it around the right-hand corner and down the hill. 95 Fern Way will be found approximately 100 metres from the corner on the right-hand side.
Fern Way is a popular residential location elevated above the town, in a prominent position enjoying plenty of the day's sunlight. The high street is just a ¼ of a mile away and the schools for all ages are within a short stroll. The Tesco supermarket is also in the near vicinity.
The house has two storey accommodation and benefits from gas fired central heating and uPVC double glazing. There are also uPVC fascias, gutters and downpipes for ease of maintenance. An entrance porch leads into the split-level entrance hall with the stairs to the first floor and doors to the kitchen and the lounge leading off. The kitchen is fitted with a range of modern base and wall units and has a breakfast bar too, perfect for morning coffee. There is provision for a cooker with an extractor canopy over and there is also plumbing for a washing machine. Beneath the kitchen floor, a trap door opens onto a space-saver staircase which leads down to a handy 11' x 6' occasional room with head height of 5'10" and which is currently used as an office/store and has the benefit of light, power and a radiator. There is a further handy store room that leads off.
The lounge, at the rear of the house, has a feature fireplace that provides a focal point to the room. Glazed double doors open into the generous-sized conservatory which is ideal as a dining room, and which provides a perfect vantage point to soak up the superb coastal views and admire some of the spectacular sunsets throughout the year. A door from the conservatory leads directly out onto the garden.
Moving to the first floor, there are three bedrooms, 2 double rooms and 1 single room. Bedroom 1 and 3 enjoy the far-reaching sea and coastal views. The shower room has a modern white suite which includes a corner walk-in shower cubicle, a toilet and hand basin set in a vanity unit.
Outside, at the front of the property there is off-road parking space for 2 vehicles. There is a small flowerbed with shrubs, bushes and plants. At the side of the house is an attached garage/store which has a pedestrian access door and window to the front. There is light and power and at the very rear of the garage is space for a tumble dryer and personnel door that leads out into the rear garden.
The rear garden offers a pleasant space to sit out and enjoy and the delightful sea and coastal views can be enjoyed from the garden. There is a level lawned area and an adjacent paved patio, perfect for a barbeque and sitting out. A splash of colour comes from terraced flowerbeds with shrubs, bushes and plants, and the hedge borders
The property has the benefit of no onward chain and we fully advise an early internal viewing to appreciate the facilities on offer.
Applicants are advised to proceed from our offices in a westerly direction along the High Street taking the first left hand turn into Marlborough Road immediately opposite Co-Op supermarket. Proceed up the hill and follow the road around to the left and continue up Marlborough Road passing the Fire Station and Infant School. Take the third turning on the right hand side immediately opposite the entrance to Marlborough Way (and Football Club) into The Shields. Proceed along the road following it around the right-hand corner and down the hill. 95 Fern Way will be found approximately 100 metres from the corner on the right-hand side.
Interested in this property?
Council tax
First listed
Over a month agoEnergy Performance Certificate
Devon, EX34
Marketed by
Webbers - Ilfracombe 48 High Street Ilfracombe EX34 9QBPlacebuzz mortgage repayment calculator
Monthly repayment
The Est. Mortgage is for a 25 years repayment mortgage based on a 10% deposit and a 5.5% annual interest. It is only intended as a guide. Make sure you obtain accurate figures from your lender before committing to any mortgage. Your home may be repossessed if you do not keep up repayments on a mortgage.
Devon, EX34 - Streetview
DISCLAIMER: Property descriptions and related information displayed on this page are marketing materials provided by Webbers - Ilfracombe. Placebuzz does not warrant or accept any responsibility for the accuracy or completeness of the property descriptions or related information provided here and they do not constitute property particulars. Please contact Webbers - Ilfracombe for full details and further information.





