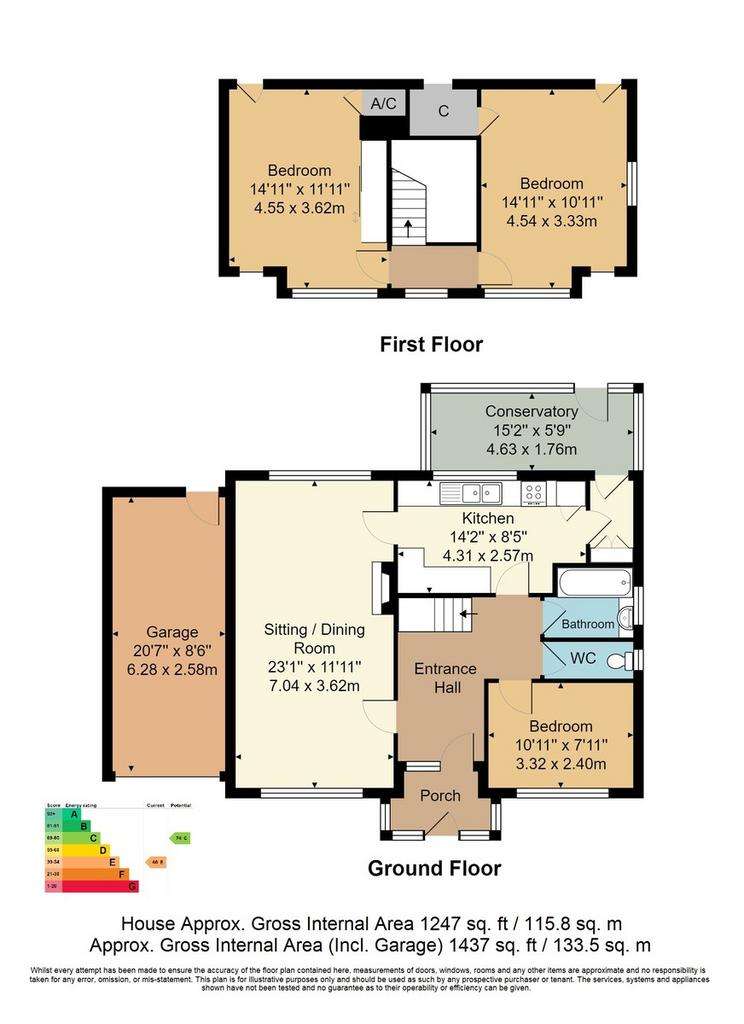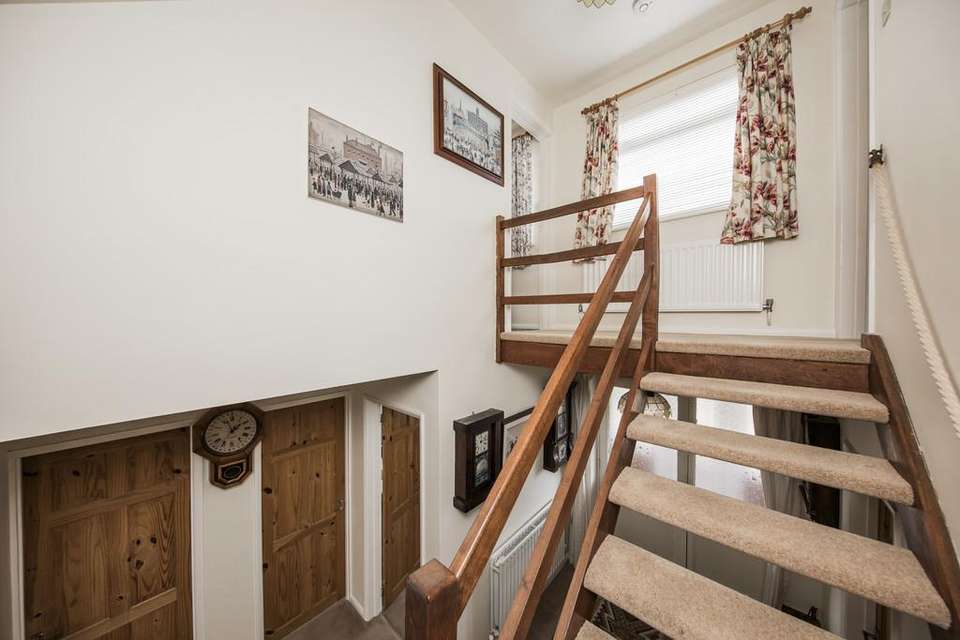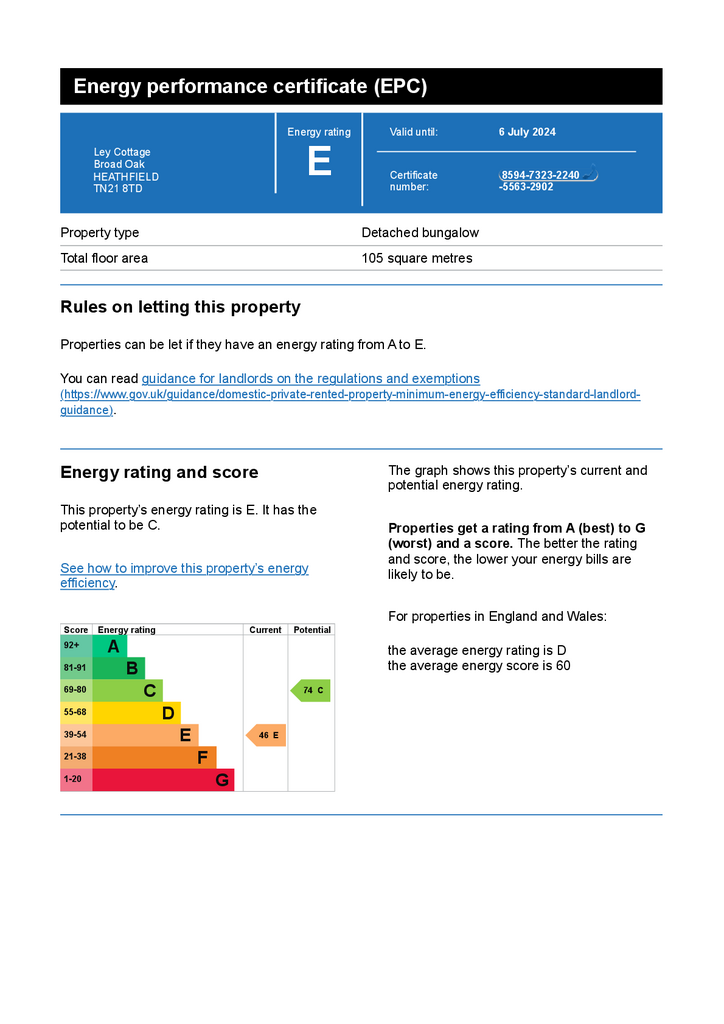3 bedroom detached bungalow for sale
Broad Oak, Heathfieldbungalow
bedrooms

Property photos




+12
Property description
A detached three bedroom chalet bungalow situated in a small no through lane just a short walk from the village Store and Post Office. The accommodation features a spacious dual aspect lounge/diner, kitchen and conservatory overlooking the rear patio garden, one bedroom and bathroom downstairs with a further two bedrooms on the first floor. Driveway to the front provides parking for a number of vehicles in addition to the single garage.
Enclosed Porch - Entrance Hall - Lounge/Diner - Kitchen - Bathroom - Bedroom 3 - Conservatory - Galleried Landing - Two Further Double Bedrooms - Shingled Driveway - Single Garage - Mature Patio Garden To The Rear
ENCLOSED PORCH: Quarry tiled floor, UPVC double glazed leaded light front door with double glazed side windows.
ENTRANCE HALL: Radiator.
LOUNGE/DINING ROOM: Dual aspect with double glazed windows to the front and rear, coved ceiling, radiator, feature fire place with cast iron surround and gas coal-effect fire.
KITCHEN: Range of wooden fronted matching wall and base cupboards, laminate work tops with inset 1.5 bowl stainless steel sink, space for washing machine, tumble drier, cooker and upright fridge freezer. Double glazed window, built-in pantry.
LOBBY: Tiled floor, fitted cupboards, double glazed door leading to:
CONSERVATORY: Tiled floor, double glazed windows and double glazed door leading to the garden.
CLOAKROOM: WC, double glazed window, tile-effect flooring.
BATHROOM: Tiled floor, part-tiled walls, double glazed window, vanity unit with inset wash basin and cupboards under, panel enclosed bath with shower over. Heated chrome towel rail.
BEDROOM THREE: Double glazed window to the front, radiator.
STAIRS: Leading to:
GALLERIED LANDING: Double glazed window, radiator.
BEDROOM ONE: Dual aspect with double glazed windows with far reaching views between roof tops, radiator, fitted wardrobes with mirror-fronted sliding doors, built-in airing cupboard housing the hot water cylinder with slatted shelves above, further access to eaves storage area.
BEDROOM TWO: Dual aspect with double glazed windows, far reaching views between roof tops, radiator, access to eaves storage area.
EXTERNALLY: The property is approached via its own shingle driveway leading to a single garage with up-and-over door and personal door to the rear, power and light. Large timber storage shed. To the rear is a mature patio garden with multiple raised flower and shrub beds, timber summer house and wooden storage shed.
AGENTS NOTE: We understand that the lane is owned by 1 Providence Cottage, Broad Oak and this property has a right of way over the lane. If maintenance work was required to the lane, you would be expected to contribute one quarter of the cost.
Enclosed Porch - Entrance Hall - Lounge/Diner - Kitchen - Bathroom - Bedroom 3 - Conservatory - Galleried Landing - Two Further Double Bedrooms - Shingled Driveway - Single Garage - Mature Patio Garden To The Rear
ENCLOSED PORCH: Quarry tiled floor, UPVC double glazed leaded light front door with double glazed side windows.
ENTRANCE HALL: Radiator.
LOUNGE/DINING ROOM: Dual aspect with double glazed windows to the front and rear, coved ceiling, radiator, feature fire place with cast iron surround and gas coal-effect fire.
KITCHEN: Range of wooden fronted matching wall and base cupboards, laminate work tops with inset 1.5 bowl stainless steel sink, space for washing machine, tumble drier, cooker and upright fridge freezer. Double glazed window, built-in pantry.
LOBBY: Tiled floor, fitted cupboards, double glazed door leading to:
CONSERVATORY: Tiled floor, double glazed windows and double glazed door leading to the garden.
CLOAKROOM: WC, double glazed window, tile-effect flooring.
BATHROOM: Tiled floor, part-tiled walls, double glazed window, vanity unit with inset wash basin and cupboards under, panel enclosed bath with shower over. Heated chrome towel rail.
BEDROOM THREE: Double glazed window to the front, radiator.
STAIRS: Leading to:
GALLERIED LANDING: Double glazed window, radiator.
BEDROOM ONE: Dual aspect with double glazed windows with far reaching views between roof tops, radiator, fitted wardrobes with mirror-fronted sliding doors, built-in airing cupboard housing the hot water cylinder with slatted shelves above, further access to eaves storage area.
BEDROOM TWO: Dual aspect with double glazed windows, far reaching views between roof tops, radiator, access to eaves storage area.
EXTERNALLY: The property is approached via its own shingle driveway leading to a single garage with up-and-over door and personal door to the rear, power and light. Large timber storage shed. To the rear is a mature patio garden with multiple raised flower and shrub beds, timber summer house and wooden storage shed.
AGENTS NOTE: We understand that the lane is owned by 1 Providence Cottage, Broad Oak and this property has a right of way over the lane. If maintenance work was required to the lane, you would be expected to contribute one quarter of the cost.
Interested in this property?
Council tax
First listed
Over a month agoEnergy Performance Certificate
Broad Oak, Heathfield
Marketed by
Wood & Pilcher - Heathfield 27 High Street Heathfield TN21 8JRPlacebuzz mortgage repayment calculator
Monthly repayment
The Est. Mortgage is for a 25 years repayment mortgage based on a 10% deposit and a 5.5% annual interest. It is only intended as a guide. Make sure you obtain accurate figures from your lender before committing to any mortgage. Your home may be repossessed if you do not keep up repayments on a mortgage.
Broad Oak, Heathfield - Streetview
DISCLAIMER: Property descriptions and related information displayed on this page are marketing materials provided by Wood & Pilcher - Heathfield. Placebuzz does not warrant or accept any responsibility for the accuracy or completeness of the property descriptions or related information provided here and they do not constitute property particulars. Please contact Wood & Pilcher - Heathfield for full details and further information.

















