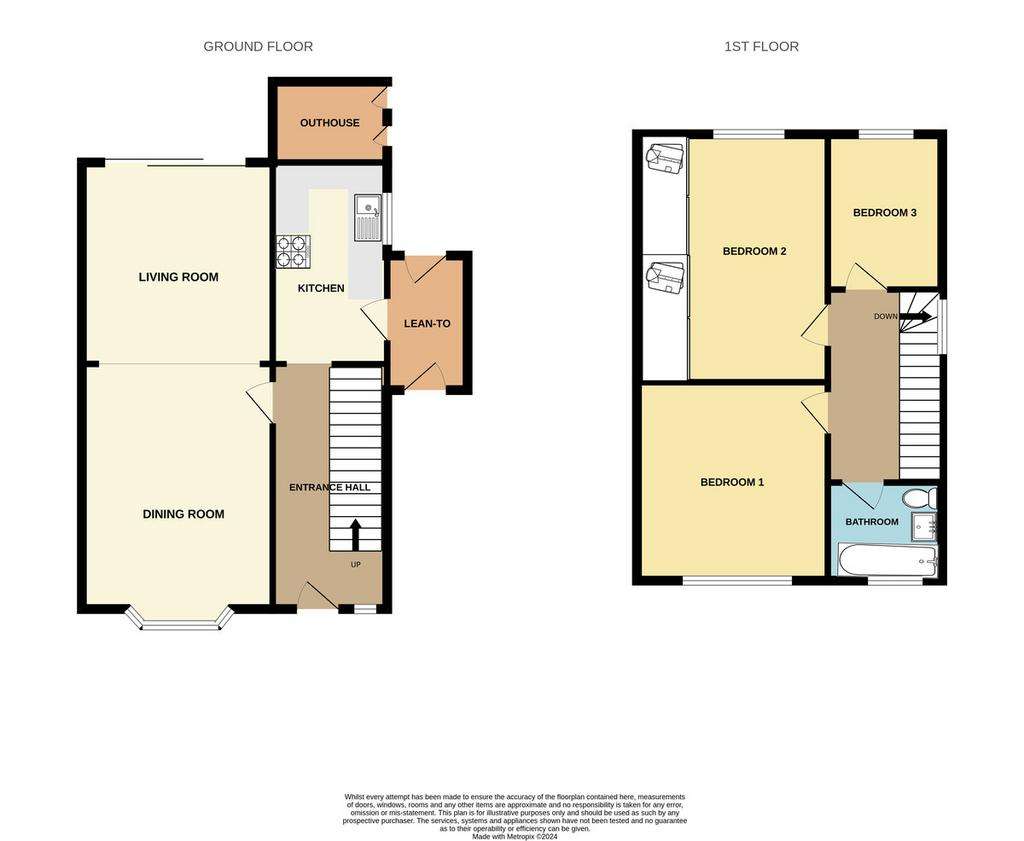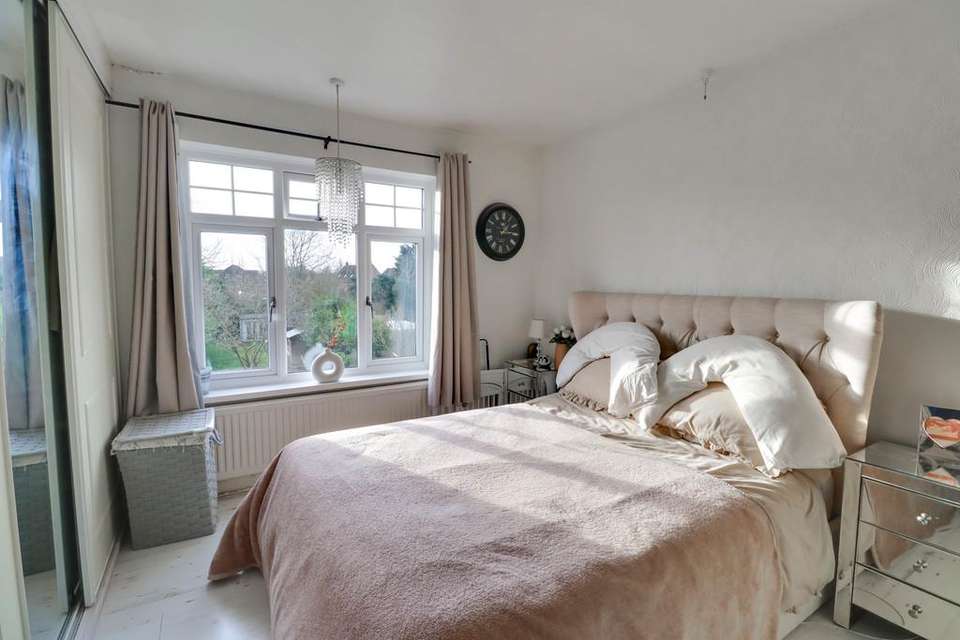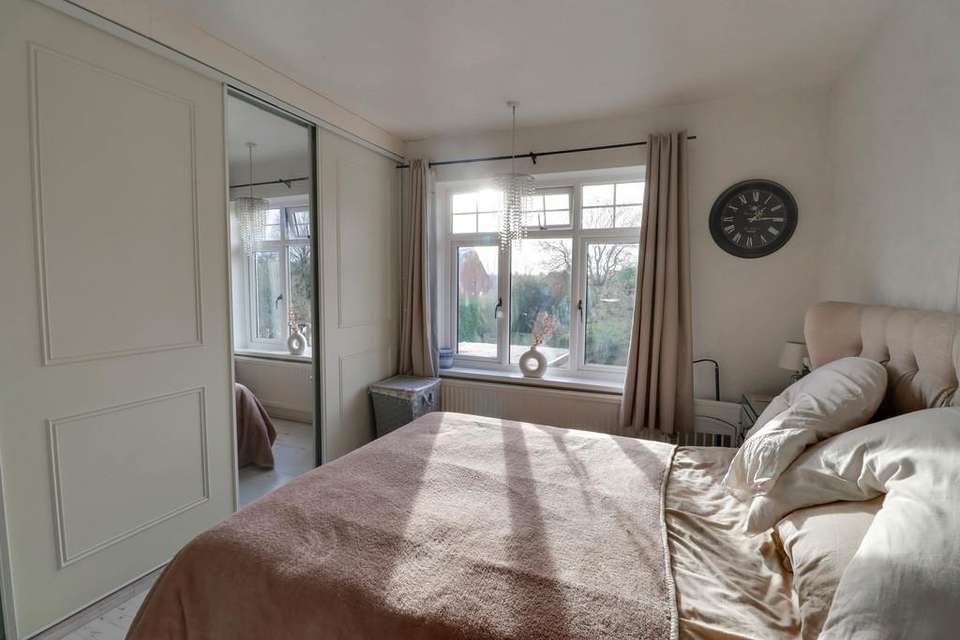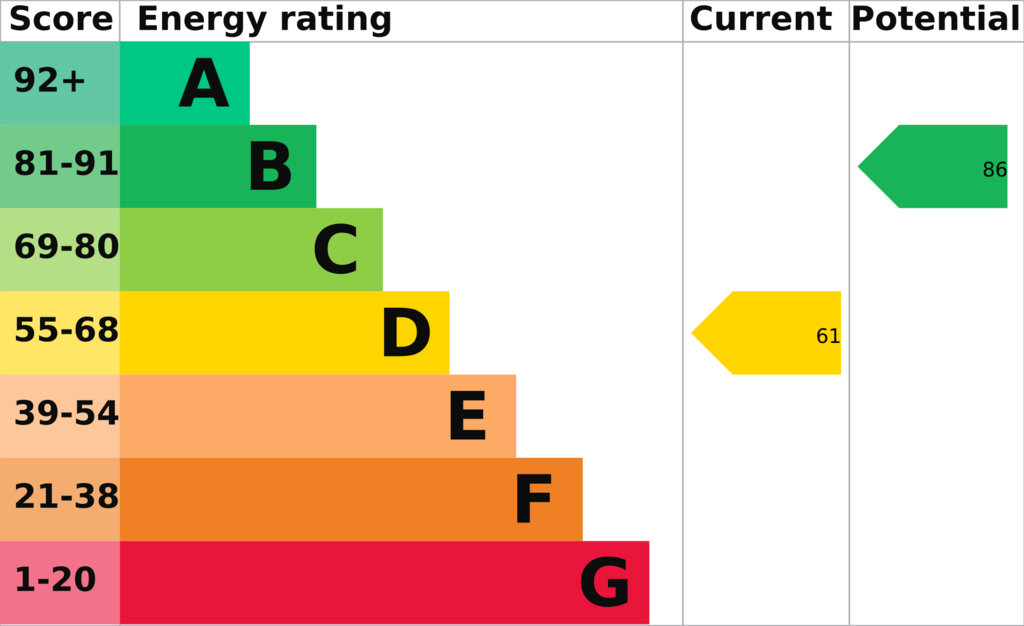3 bedroom detached house for sale
Westfield Road, Hinckley LE10detached house
bedrooms

Property photos




+14
Property description
FULL DESCRIPTION 🌟 Elegance Unveiled: Explore This Enchanting 3-Bed Detached Home!
Step into a realm of comfort and sophistication with this captivating 3-bedroom detached property.
🚪 Entrance Hall:
As you enter, a welcoming space unfolds, seamlessly connecting the living/diner and kitchen. A stylish vertical radiator stands tall, complementing the pristine wood flooring. The stairs on the right-hand side beckon, promising an enticing journey to the upper level.
ðŸ›‹ï¸ Lounge/Diner:
The heartbeat of the home, a spacious living/dining area, gracefully spans the entire property. Sunlight dances through a bay window at the front and sliding doors to the rear, casting a warm glow on the elegant wood flooring that graces the space.
ðŸ½ï¸ Kitchen:
The culinary haven boasts ample cupboard space, a testament to thoughtful design. Modern conveniences include a combi boiler, ensuring a harmonious blend of functionality and style. Contemporary laminate flooring sets a sleek backdrop, inviting you into a culinary oasis. A convenient door leads seamlessly to the utility room.
🔧 Utility Room:
Adjacent to the property, this utility space beckons with easy access to the rear, front, and kitchen. While lacking a direct power supply, strategic placement of plug sockets and plumbing adds a touch of practicality.
🛌 Bedrooms:
Bedroom One: A front-facing double room, adorned with charming alcoves, laminate flooring, and wood paneling. Bedroom Two: Nestled at the rear, this double room unfolds with fitted wardrobes and original wood flooring, whispering tales of timeless elegance. Bedroom Three: At the top of the stairs, this cozy space welcomes you with warm wood flooring, promising tranquil nights.
🛠Bathroom:
Nestled at the front of the property on the 1st floor, the bathroom unveils a sanctuary of luxury. A bath with a rainfall shower, a wash hand basin with a vanity unit, a toilet with a cistern, and a vertical towel radiator - a symphony of modern functionality and stylish design.
🌳 Outdoors:
Venture beyond the walls, where the property extends its charm into a private garden space, perfect for moments of relaxation and enchanting outdoor gatherings.
📠Location:
Ideally situated for easy access to local amenities and transport links, promising a lifestyle of convenience and tranquility.
📸 Viewing Highly Recommended!
Immerse yourself in the unique charm of this property. Schedule a viewing today and let your imagination unfold the endless possibilities of making it your dream home!
ENTRANCE HALL 5' 10" x 12' 1" (1.8m x 3.7m) Leads to the living/diner and kitchen. Stairs on the right hand to the first floor. Verticle radiator and wood flooring.
LOUNGE/DINER 26' 10" x 11' 5" (8.2m x 3.5m) Through living/diner spanning the length of the property (front to back). Bay window to the front, sliding doors to the rear. Wood flooring.
KITCHEN 6' 10" x 12' 1" (2.1m x 3.7m) Ample cupboard space. Combi boiler. Laminate flooring. Door leading to the utility room.
UTILITY ROOM 8' 2" x 3' 11" (2.5m x 1.2m) Attached to the side of the property with access to the rear, front and the kitchen. No direct power supply however plug sockets and plumbing close by.
LANDING 9' 2" x 6' 6" (2.8m x 2m) Leads to the three bedrooms and bathroom upstairs. Carpeted.
BEDROOM ONE 10' 9" x 12' 1" (3.3m x 3.7m) Located at the front of the property. Double room. Chimney breast creating alcoves either side. Laminate flooring, wood panelling.
BEDROOM TWO 9' 6" x 13' 1" (2.9m x 4m) Double room located to the rear of the property. Fitted wardrobes with sliding doors and mirrors. Original wood floor.
BEDROOM THREE 8' 10" x 6' 6" (2.7m x 2m) Smallest of the three rooms, located top of the stairs to the rear of the property. Wood flooring.
BATHROOM 5' 10" x 5' 2" (1.8m x 1.6m) Situated at the front of the property on the 1st floor. Bath with rainfall shower over, wash hand basin with vanity unit, toilet with cistern and a vertical towel radiator.
Step into a realm of comfort and sophistication with this captivating 3-bedroom detached property.
🚪 Entrance Hall:
As you enter, a welcoming space unfolds, seamlessly connecting the living/diner and kitchen. A stylish vertical radiator stands tall, complementing the pristine wood flooring. The stairs on the right-hand side beckon, promising an enticing journey to the upper level.
ðŸ›‹ï¸ Lounge/Diner:
The heartbeat of the home, a spacious living/dining area, gracefully spans the entire property. Sunlight dances through a bay window at the front and sliding doors to the rear, casting a warm glow on the elegant wood flooring that graces the space.
ðŸ½ï¸ Kitchen:
The culinary haven boasts ample cupboard space, a testament to thoughtful design. Modern conveniences include a combi boiler, ensuring a harmonious blend of functionality and style. Contemporary laminate flooring sets a sleek backdrop, inviting you into a culinary oasis. A convenient door leads seamlessly to the utility room.
🔧 Utility Room:
Adjacent to the property, this utility space beckons with easy access to the rear, front, and kitchen. While lacking a direct power supply, strategic placement of plug sockets and plumbing adds a touch of practicality.
🛌 Bedrooms:
Bedroom One: A front-facing double room, adorned with charming alcoves, laminate flooring, and wood paneling. Bedroom Two: Nestled at the rear, this double room unfolds with fitted wardrobes and original wood flooring, whispering tales of timeless elegance. Bedroom Three: At the top of the stairs, this cozy space welcomes you with warm wood flooring, promising tranquil nights.
🛠Bathroom:
Nestled at the front of the property on the 1st floor, the bathroom unveils a sanctuary of luxury. A bath with a rainfall shower, a wash hand basin with a vanity unit, a toilet with a cistern, and a vertical towel radiator - a symphony of modern functionality and stylish design.
🌳 Outdoors:
Venture beyond the walls, where the property extends its charm into a private garden space, perfect for moments of relaxation and enchanting outdoor gatherings.
📠Location:
Ideally situated for easy access to local amenities and transport links, promising a lifestyle of convenience and tranquility.
📸 Viewing Highly Recommended!
Immerse yourself in the unique charm of this property. Schedule a viewing today and let your imagination unfold the endless possibilities of making it your dream home!
ENTRANCE HALL 5' 10" x 12' 1" (1.8m x 3.7m) Leads to the living/diner and kitchen. Stairs on the right hand to the first floor. Verticle radiator and wood flooring.
LOUNGE/DINER 26' 10" x 11' 5" (8.2m x 3.5m) Through living/diner spanning the length of the property (front to back). Bay window to the front, sliding doors to the rear. Wood flooring.
KITCHEN 6' 10" x 12' 1" (2.1m x 3.7m) Ample cupboard space. Combi boiler. Laminate flooring. Door leading to the utility room.
UTILITY ROOM 8' 2" x 3' 11" (2.5m x 1.2m) Attached to the side of the property with access to the rear, front and the kitchen. No direct power supply however plug sockets and plumbing close by.
LANDING 9' 2" x 6' 6" (2.8m x 2m) Leads to the three bedrooms and bathroom upstairs. Carpeted.
BEDROOM ONE 10' 9" x 12' 1" (3.3m x 3.7m) Located at the front of the property. Double room. Chimney breast creating alcoves either side. Laminate flooring, wood panelling.
BEDROOM TWO 9' 6" x 13' 1" (2.9m x 4m) Double room located to the rear of the property. Fitted wardrobes with sliding doors and mirrors. Original wood floor.
BEDROOM THREE 8' 10" x 6' 6" (2.7m x 2m) Smallest of the three rooms, located top of the stairs to the rear of the property. Wood flooring.
BATHROOM 5' 10" x 5' 2" (1.8m x 1.6m) Situated at the front of the property on the 1st floor. Bath with rainfall shower over, wash hand basin with vanity unit, toilet with cistern and a vertical towel radiator.
Interested in this property?
Council tax
First listed
Over a month agoEnergy Performance Certificate
Westfield Road, Hinckley LE10
Marketed by
Tranquility Homes - Hinckley 97a Castle St Hinckley LE10 1DAPlacebuzz mortgage repayment calculator
Monthly repayment
The Est. Mortgage is for a 25 years repayment mortgage based on a 10% deposit and a 5.5% annual interest. It is only intended as a guide. Make sure you obtain accurate figures from your lender before committing to any mortgage. Your home may be repossessed if you do not keep up repayments on a mortgage.
Westfield Road, Hinckley LE10 - Streetview
DISCLAIMER: Property descriptions and related information displayed on this page are marketing materials provided by Tranquility Homes - Hinckley. Placebuzz does not warrant or accept any responsibility for the accuracy or completeness of the property descriptions or related information provided here and they do not constitute property particulars. Please contact Tranquility Homes - Hinckley for full details and further information.



















