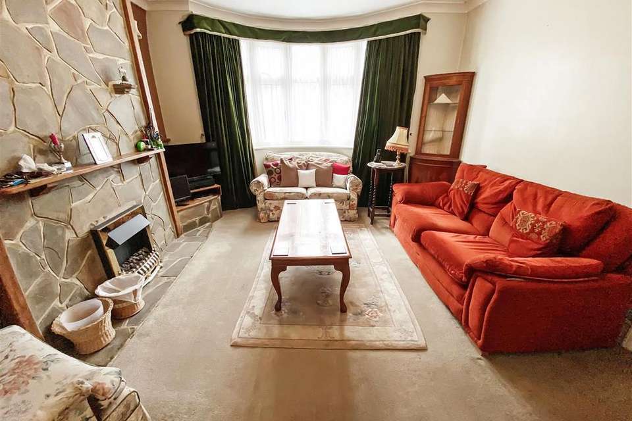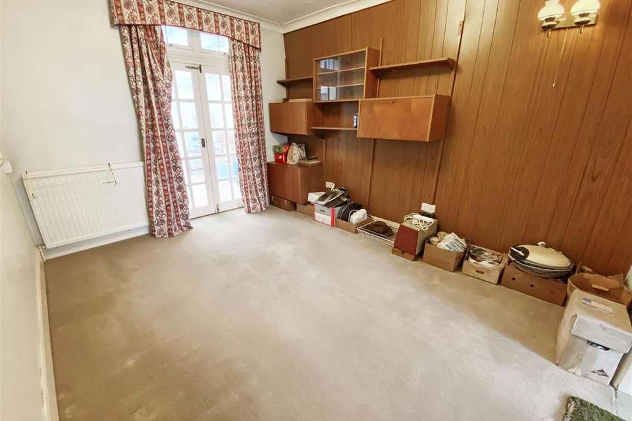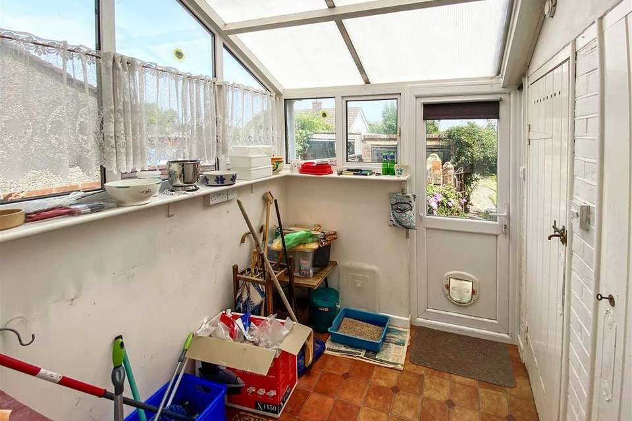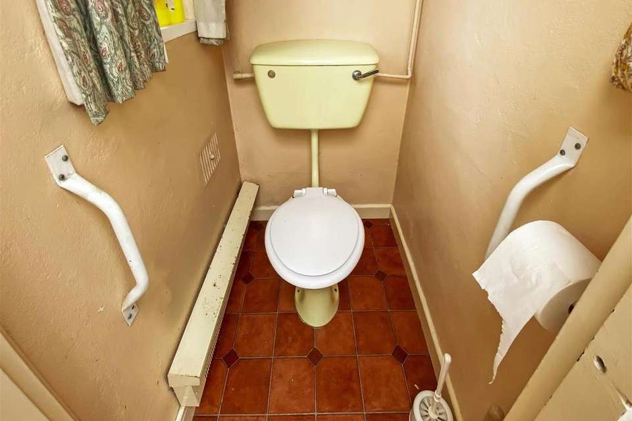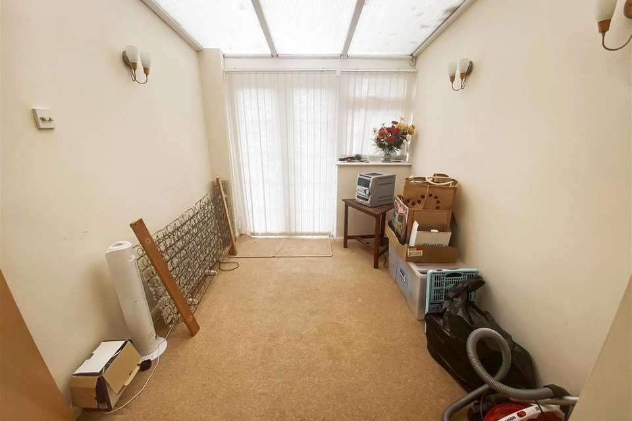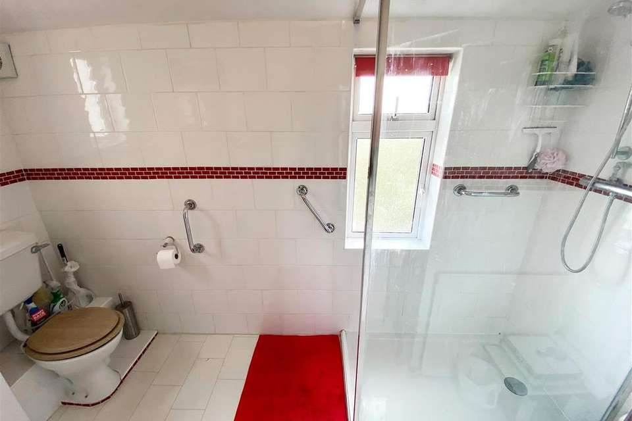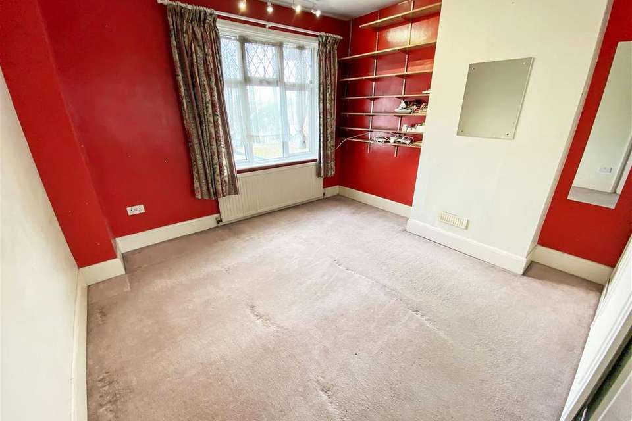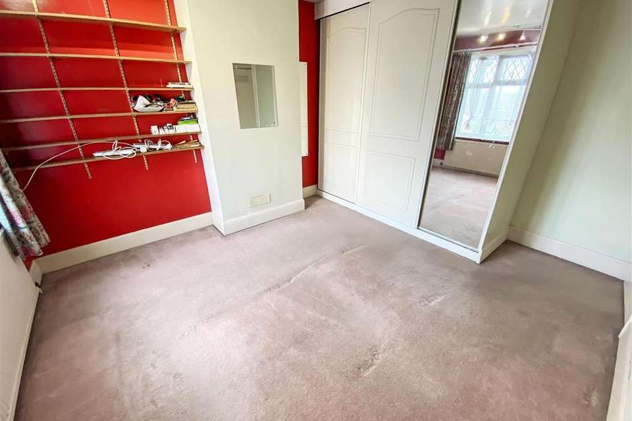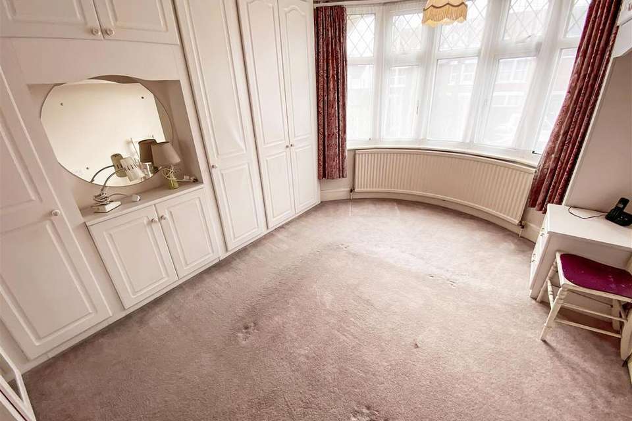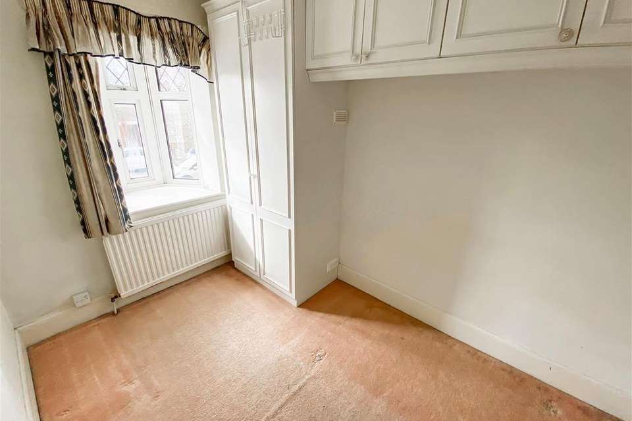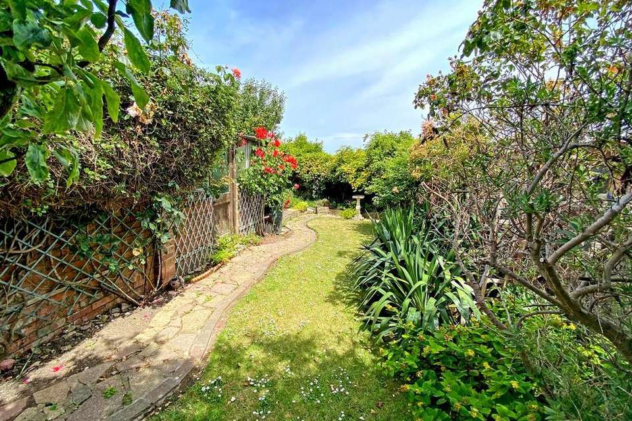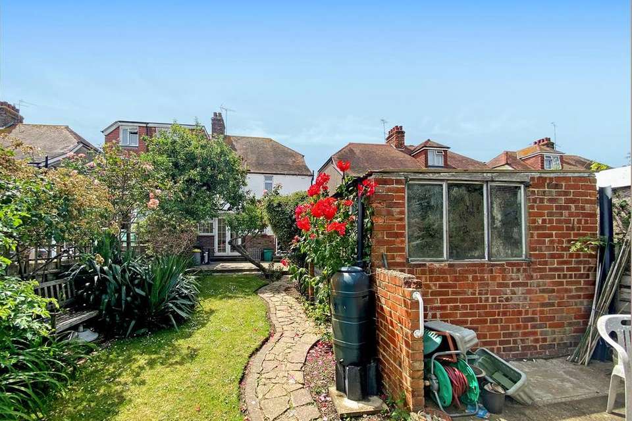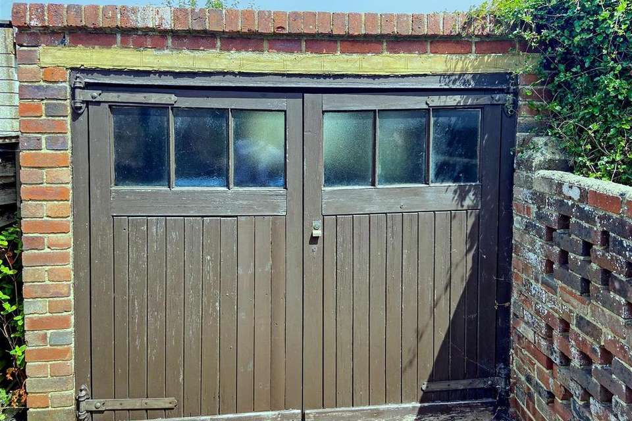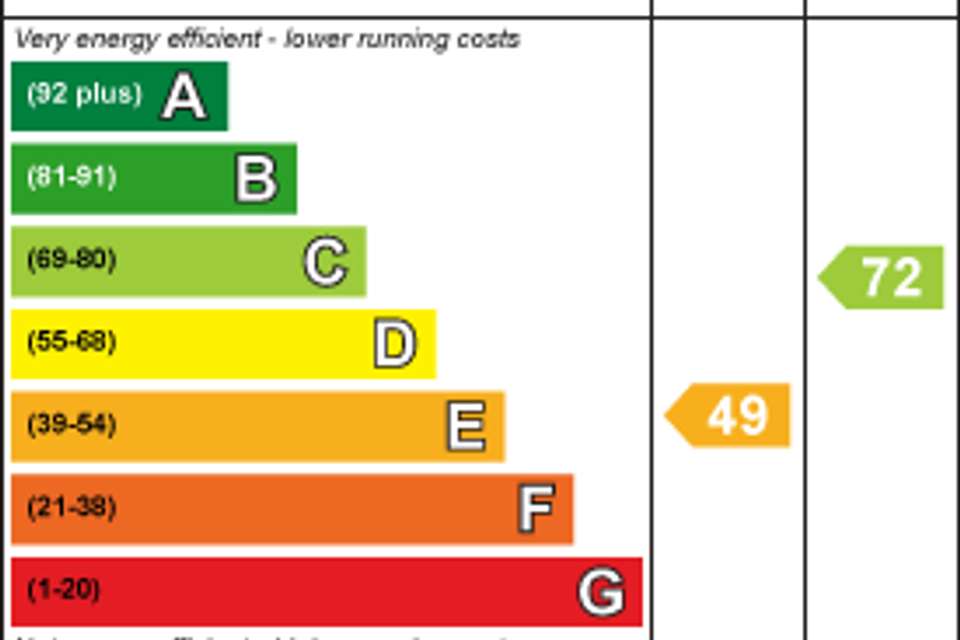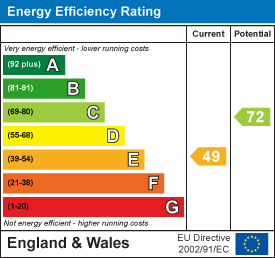3 bedroom semi-detached house for sale
Cornwall Road, Littlehampton BN17semi-detached house
bedrooms
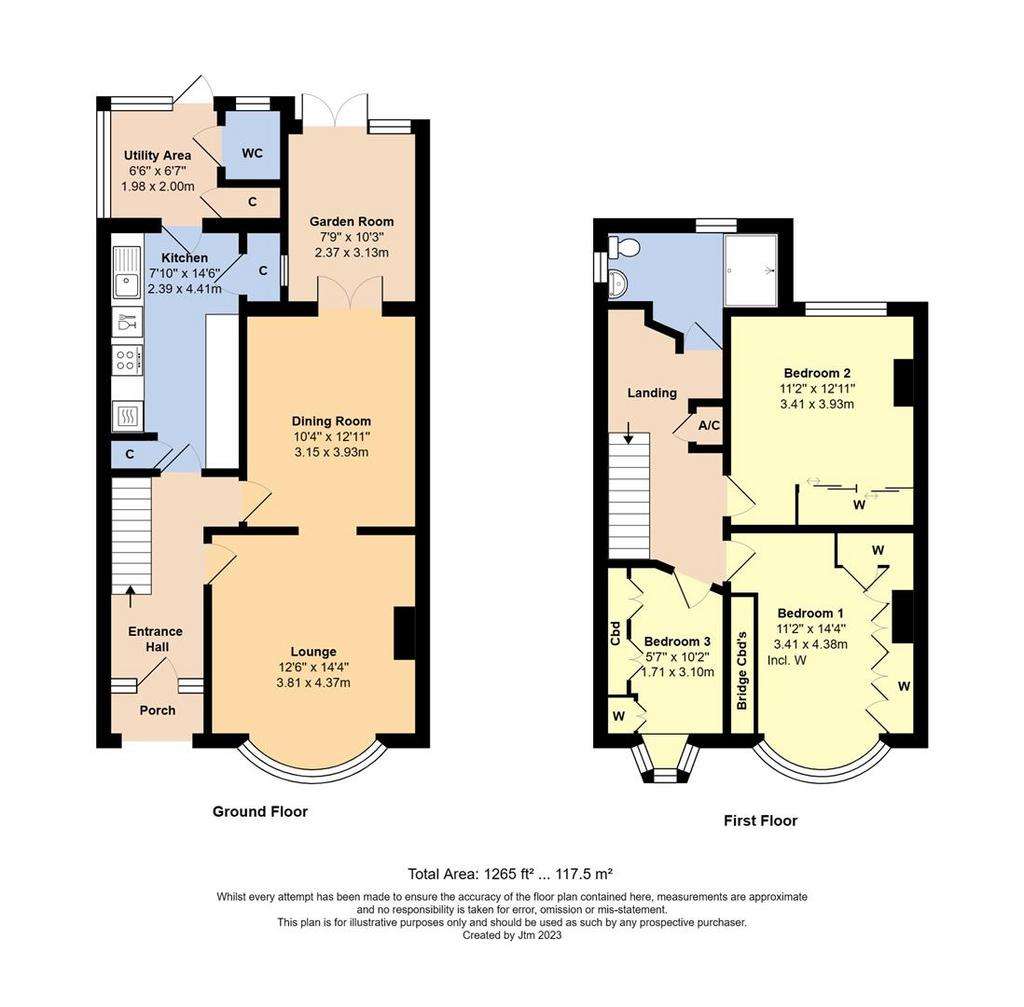
Property photos

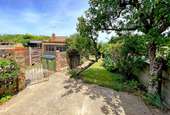
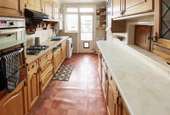
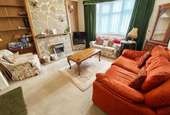
+15
Property description
Semi Detached House | Three Bedrooms | Open Plan Lounge/Diner | Fitted Kitchen | Utility Area | Ground Floor WC | Modern Shower Room | Garden Room | Double Glazing | Gas Fired Central Heating | Delightful Rear Garden | Garage | Driveway To The Front | No Forward Chain
Glyn-Jones and Company are delighted to offer for sale this attractive older style semi-detached house situated within a highly regarded tree lined road.
The accommodation on the ground floor comprises; an entrance hall with stairs to the first floor, an open plan lounge/diner with double doors leading to a garden room, a fitted kitchen with built-in pantry cupboard and a door leading to a utility area with built-in cupboard and W.C. To the first floor there are; three good sized bedrooms, all benefitting from built-in wardrobes/cupboards and a modern shower room. Further attributes include; double glazing, gas fired central heating and a large loft area, which allows scope for further accommodation (subject to planning).
Externally to the rear there is a delightful, well tended garden which is partially laid to a patio which leads to a lawn area. The garden itself has mature shrubs, bushes and flower beds and is mostly enclosed by fencing. There are also gates leading to the driveway to the side and a garage. To the front, there is a driveway which has shrubs and bushes surrounding and is accessed via iron gates and is enclosed by walling.
No forward chain.
Cornwall Road is a highly regarded treelined road within 1 mile of Littlehampton town centre.
Littlehampton is a seaside resort town, on the east bank at the mouth of the River Arun, nearby towns include Bognor Regis to the west and Worthing to the east. A mainline railway station provides a direct service to London Victoria and Gatwick Airport.
Littlehampton enjoys a wide range of restaurants and amenities including the marina, links golf course and well publicised East Beach Cafe. Local Primary schools are also within close proximity.
Entrance Hall -
Lounge (Inc Bay Window) - 4.37m x 3.81m (14'4 x 12'6) -
Dining Room - 3.94m x 3.81m narrowing to 3.15m (12'11 x 12'6 nar -
Kitchen - 4.42m x 2.39m (14'6 x 7'10) -
Utility Area - 2.01m x 1.98m (6'7 x 6'6) -
Wc -
Garden Room - 3.25m x 2.36m (10'8 x 7'9) -
Bedroom (Inc Bay Window And Wardrobes) - 4.37m x 3.35m 0.61m (14'4 x 11' 2) -
Bedroom (Inc Wardrobes) - 3.96m x 3.40m (13'0 x 11'2) -
Bedroom (Inc Wardrobes) - 3.10m narrowing to 2.59m x 2.13m (10'2 narrowing t -
Shower Room (Max Measurements) - 3.20m x 2.08m (10'6 x 6'10) -
Garage -
Glyn-Jones and Company are delighted to offer for sale this attractive older style semi-detached house situated within a highly regarded tree lined road.
The accommodation on the ground floor comprises; an entrance hall with stairs to the first floor, an open plan lounge/diner with double doors leading to a garden room, a fitted kitchen with built-in pantry cupboard and a door leading to a utility area with built-in cupboard and W.C. To the first floor there are; three good sized bedrooms, all benefitting from built-in wardrobes/cupboards and a modern shower room. Further attributes include; double glazing, gas fired central heating and a large loft area, which allows scope for further accommodation (subject to planning).
Externally to the rear there is a delightful, well tended garden which is partially laid to a patio which leads to a lawn area. The garden itself has mature shrubs, bushes and flower beds and is mostly enclosed by fencing. There are also gates leading to the driveway to the side and a garage. To the front, there is a driveway which has shrubs and bushes surrounding and is accessed via iron gates and is enclosed by walling.
No forward chain.
Cornwall Road is a highly regarded treelined road within 1 mile of Littlehampton town centre.
Littlehampton is a seaside resort town, on the east bank at the mouth of the River Arun, nearby towns include Bognor Regis to the west and Worthing to the east. A mainline railway station provides a direct service to London Victoria and Gatwick Airport.
Littlehampton enjoys a wide range of restaurants and amenities including the marina, links golf course and well publicised East Beach Cafe. Local Primary schools are also within close proximity.
Entrance Hall -
Lounge (Inc Bay Window) - 4.37m x 3.81m (14'4 x 12'6) -
Dining Room - 3.94m x 3.81m narrowing to 3.15m (12'11 x 12'6 nar -
Kitchen - 4.42m x 2.39m (14'6 x 7'10) -
Utility Area - 2.01m x 1.98m (6'7 x 6'6) -
Wc -
Garden Room - 3.25m x 2.36m (10'8 x 7'9) -
Bedroom (Inc Bay Window And Wardrobes) - 4.37m x 3.35m 0.61m (14'4 x 11' 2) -
Bedroom (Inc Wardrobes) - 3.96m x 3.40m (13'0 x 11'2) -
Bedroom (Inc Wardrobes) - 3.10m narrowing to 2.59m x 2.13m (10'2 narrowing t -
Shower Room (Max Measurements) - 3.20m x 2.08m (10'6 x 6'10) -
Garage -
Interested in this property?
Council tax
First listed
Over a month agoEnergy Performance Certificate
Cornwall Road, Littlehampton BN17
Marketed by
Glyn-Jones - Littlehampton 4 Surrey Street Littlehampton, West Sussex BN17 5BGPlacebuzz mortgage repayment calculator
Monthly repayment
The Est. Mortgage is for a 25 years repayment mortgage based on a 10% deposit and a 5.5% annual interest. It is only intended as a guide. Make sure you obtain accurate figures from your lender before committing to any mortgage. Your home may be repossessed if you do not keep up repayments on a mortgage.
Cornwall Road, Littlehampton BN17 - Streetview
DISCLAIMER: Property descriptions and related information displayed on this page are marketing materials provided by Glyn-Jones - Littlehampton. Placebuzz does not warrant or accept any responsibility for the accuracy or completeness of the property descriptions or related information provided here and they do not constitute property particulars. Please contact Glyn-Jones - Littlehampton for full details and further information.





