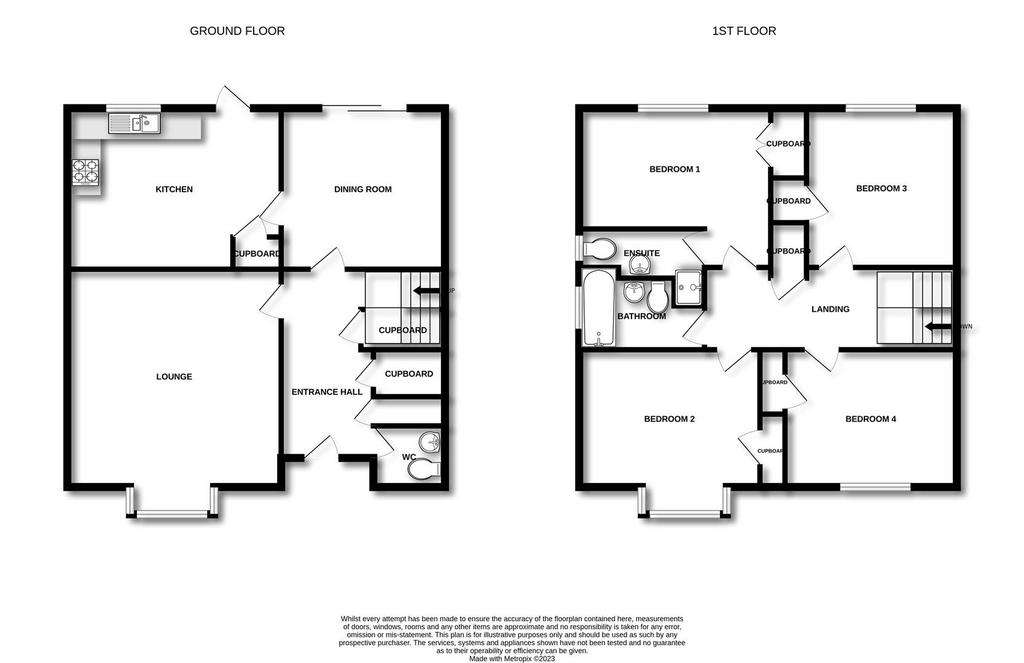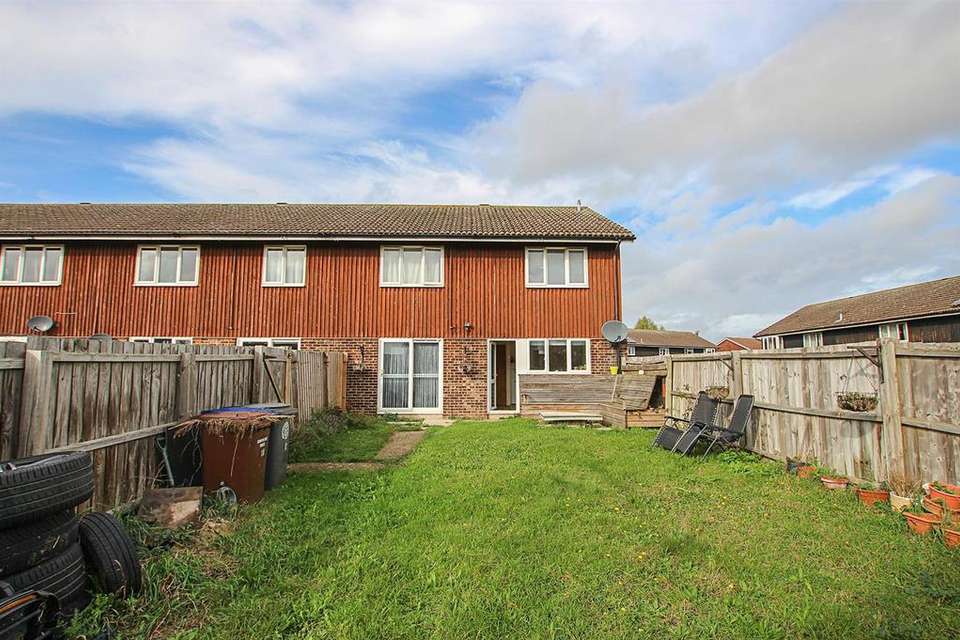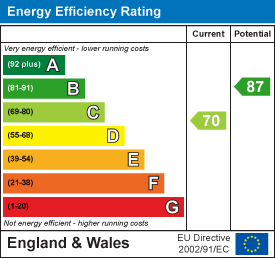4 bedroom terraced house for sale
Persimmon Walk, Newmarket CB8terraced house
bedrooms

Property photos




+5
Property description
A modern family home standing within a cluster of similar properties and located on the outskirts of the town centre.
Boasting accommodation to include entrance hall, lounge, dining room, kitchen, cloakroom, four bedrooms (ensuite to master) and family bathroom. Benefiting from gas heating with newly installed combi boiler and double glazing.
Externally the property offers a long and established rear garden.
Council Tax Band B (West Suffolk)
EPC (C)
Accommodation Details: -
Entrance Hall - With storage cupboard, staircase rising to the first floor and door through to the:
Lounge - 4.38 x 4.38 (14'4" x 14'4") - With radiator, TV connection point and window to the front aspect.
Dining Room - Radiator and sliding door out to the rear aspect.
Kitchen - Fitted with eye and base level storage units, tiled splashback areas, inset stainless steel sink and drainer with mixer tap, boiler, space and plumbing for fridge/freezer, oven and washing machine. Window and door to the rear aspect.
Cloakroom - Low level WC and wash basin.
First Floor Landing - Airing cupboard and doors through to the bedrooms and bathroom.
Bedroom 1 - 4.45 x 3.80 (14'7" x 12'5" ) - With built in storage cupboard, radiator, window to the rear and door through to the:
Ensuite - With low level WC, wash basin and window to the side aspect.
Bedroom 2 - 4.43 x 3.09 (14'6" x 10'1") - With built in storage cupboard, radiator and window to the front aspect.
Bedroom 3 - 2.97 x 3.72 (9'8" x 12'2") - With built in storage cupboard, radiator and window to the rear aspect.
Bedroom 4 - 2.48 x 3.06 (8'1" x 10'0") - With built in storage cupboard, radiator and window to the front aspect.
Bathroom - Three piece suite comprising of low level WC, wash basin, panelled bath with shower attachment and window to the side aspect.
Outside - Rear - Laid to lawn rear garden enclosed by timber fencing.
Outside - Front - Overlooking green space with the front garden laid to lawn and pathway leading to front door.
Boasting accommodation to include entrance hall, lounge, dining room, kitchen, cloakroom, four bedrooms (ensuite to master) and family bathroom. Benefiting from gas heating with newly installed combi boiler and double glazing.
Externally the property offers a long and established rear garden.
Council Tax Band B (West Suffolk)
EPC (C)
Accommodation Details: -
Entrance Hall - With storage cupboard, staircase rising to the first floor and door through to the:
Lounge - 4.38 x 4.38 (14'4" x 14'4") - With radiator, TV connection point and window to the front aspect.
Dining Room - Radiator and sliding door out to the rear aspect.
Kitchen - Fitted with eye and base level storage units, tiled splashback areas, inset stainless steel sink and drainer with mixer tap, boiler, space and plumbing for fridge/freezer, oven and washing machine. Window and door to the rear aspect.
Cloakroom - Low level WC and wash basin.
First Floor Landing - Airing cupboard and doors through to the bedrooms and bathroom.
Bedroom 1 - 4.45 x 3.80 (14'7" x 12'5" ) - With built in storage cupboard, radiator, window to the rear and door through to the:
Ensuite - With low level WC, wash basin and window to the side aspect.
Bedroom 2 - 4.43 x 3.09 (14'6" x 10'1") - With built in storage cupboard, radiator and window to the front aspect.
Bedroom 3 - 2.97 x 3.72 (9'8" x 12'2") - With built in storage cupboard, radiator and window to the rear aspect.
Bedroom 4 - 2.48 x 3.06 (8'1" x 10'0") - With built in storage cupboard, radiator and window to the front aspect.
Bathroom - Three piece suite comprising of low level WC, wash basin, panelled bath with shower attachment and window to the side aspect.
Outside - Rear - Laid to lawn rear garden enclosed by timber fencing.
Outside - Front - Overlooking green space with the front garden laid to lawn and pathway leading to front door.
Council tax
First listed
Over a month agoEnergy Performance Certificate
Persimmon Walk, Newmarket CB8
Placebuzz mortgage repayment calculator
Monthly repayment
The Est. Mortgage is for a 25 years repayment mortgage based on a 10% deposit and a 5.5% annual interest. It is only intended as a guide. Make sure you obtain accurate figures from your lender before committing to any mortgage. Your home may be repossessed if you do not keep up repayments on a mortgage.
Persimmon Walk, Newmarket CB8 - Streetview
DISCLAIMER: Property descriptions and related information displayed on this page are marketing materials provided by Morris Armitage - Newmarket. Placebuzz does not warrant or accept any responsibility for the accuracy or completeness of the property descriptions or related information provided here and they do not constitute property particulars. Please contact Morris Armitage - Newmarket for full details and further information.










