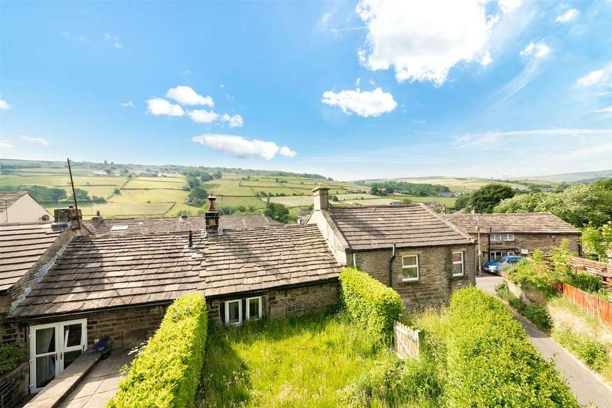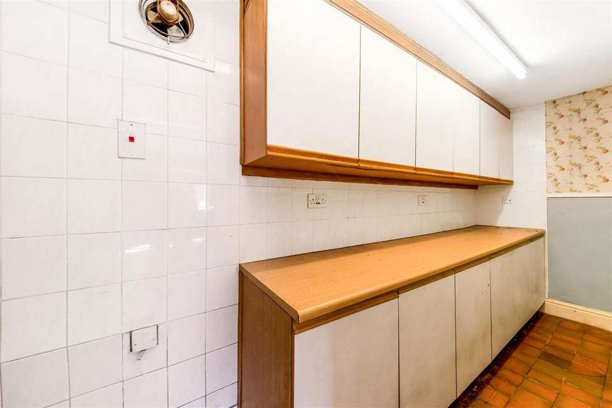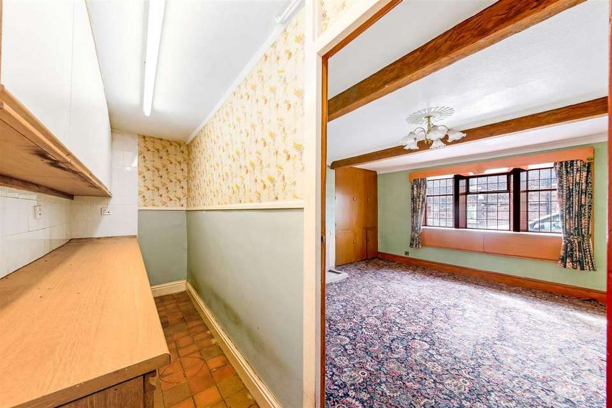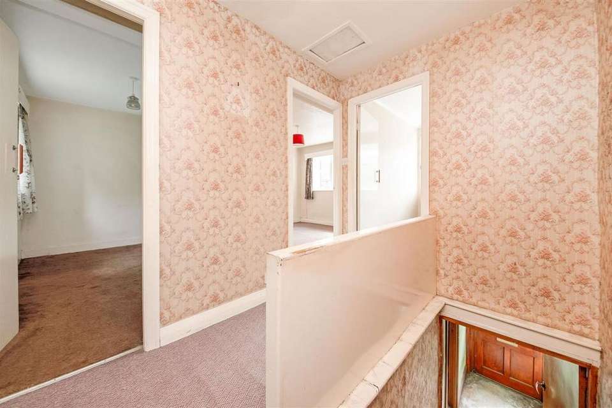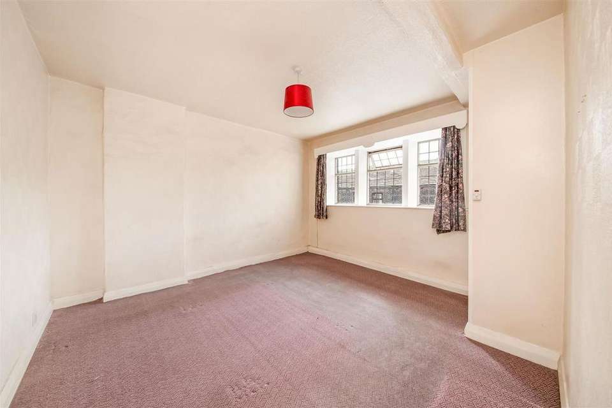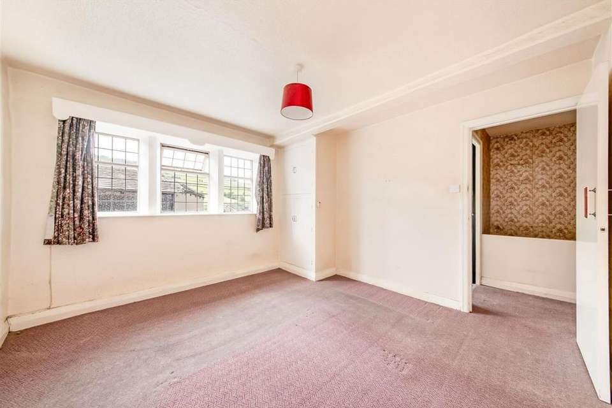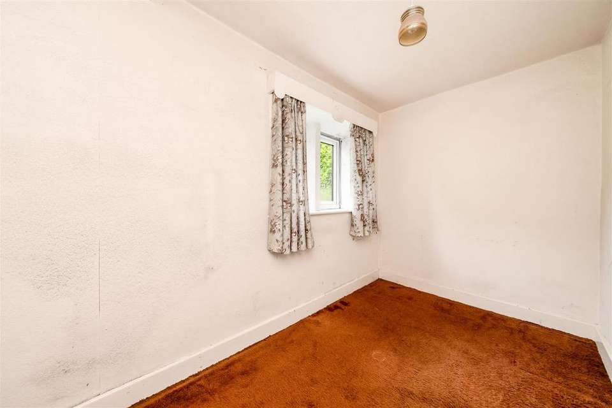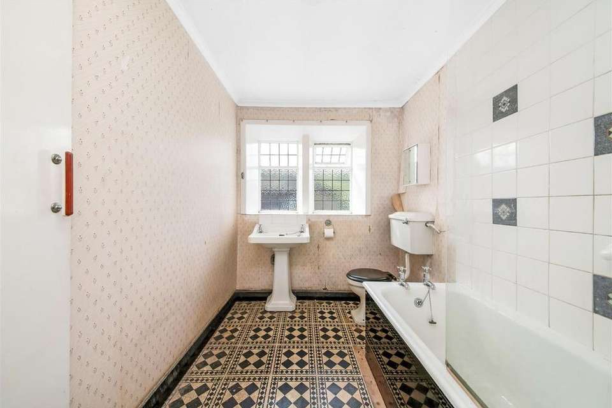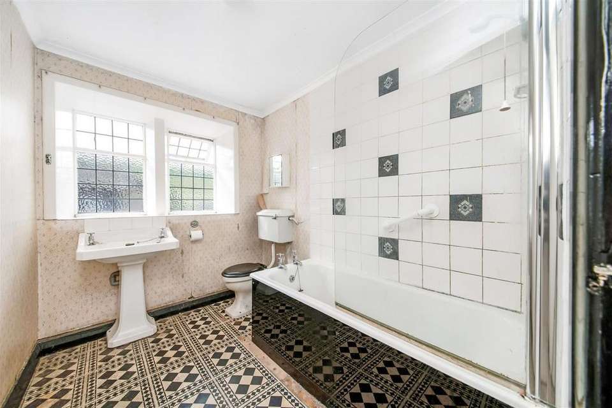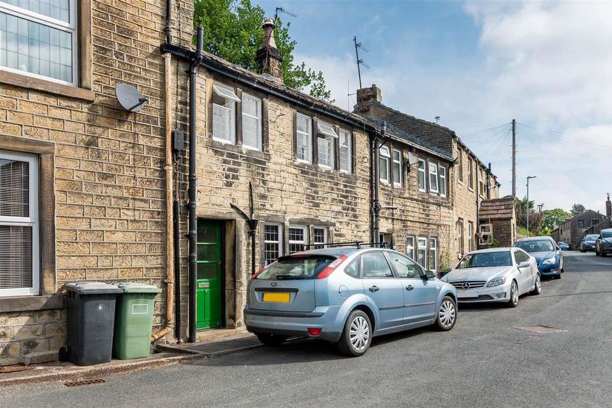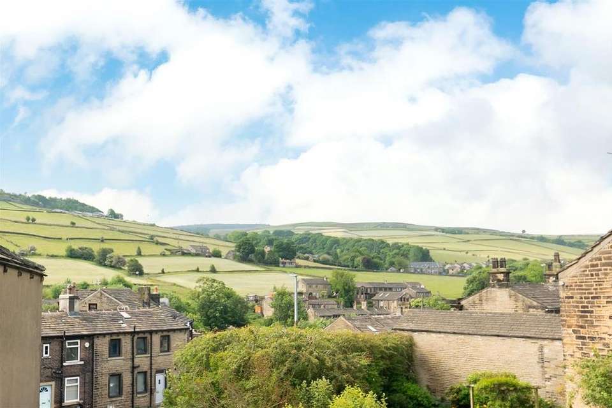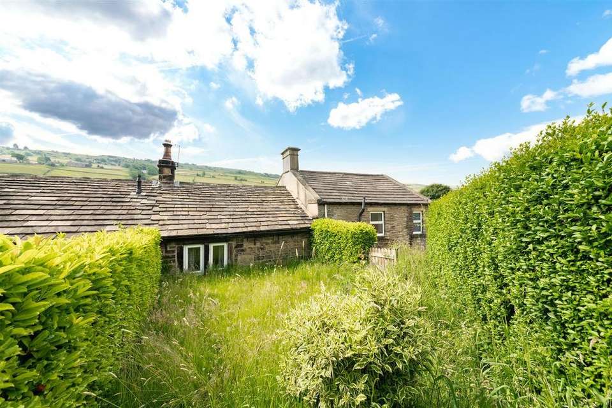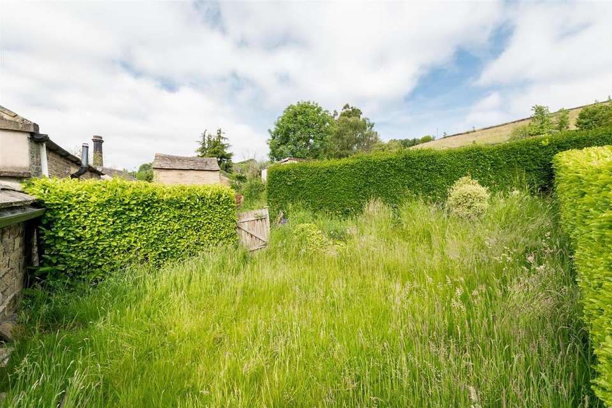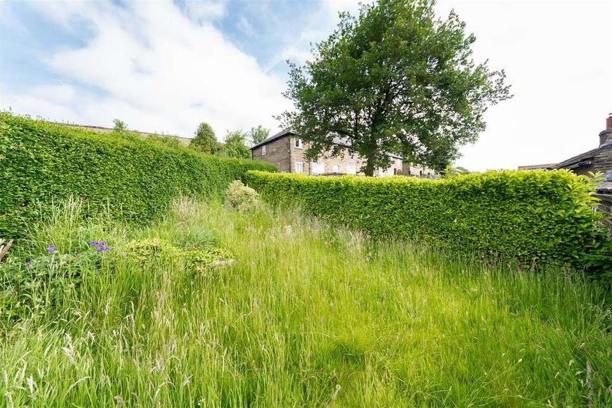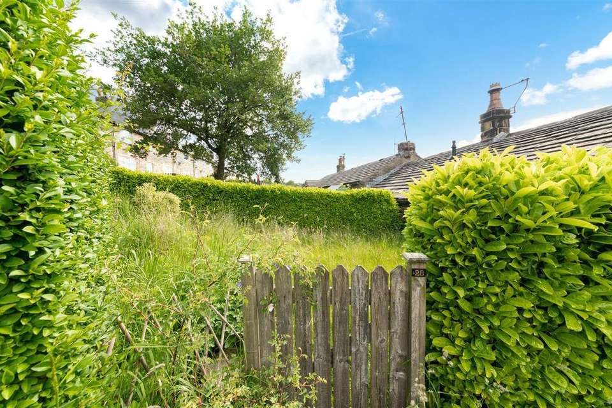2 bedroom terraced house for sale
Holmbridge, HD9terraced house
bedrooms
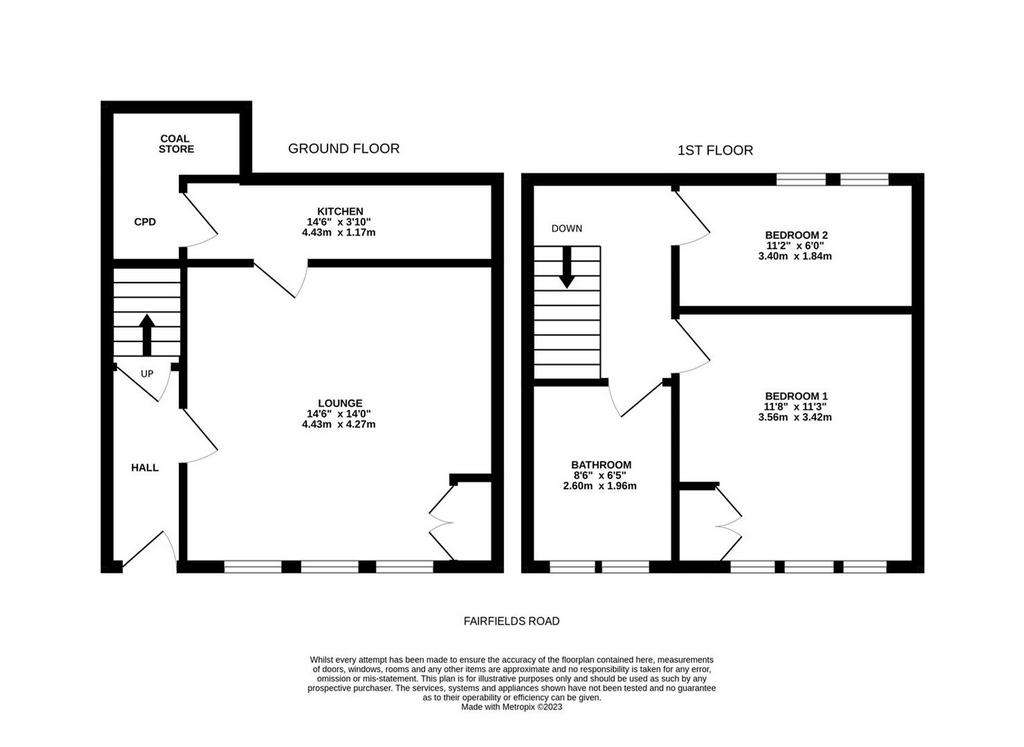
Property photos


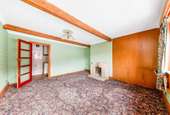
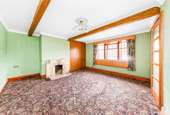
+14
Property description
A PERIOD, TWO BEDROOM STONE BUILT COTTAGE IN NEED OF REFURBISHMENT, SITUATED IN THE SOUGHT-AFTER VILLAGE OF HINCHLIFFE MILL WITH FANTASTIC OPEN ASPECT VIEWS TO THE FRONT, SITUATED CLOSE TO AMENITIES AND WITH PLEASANT WALKS FROM THE DOORSTEP. THE PROPERTY HAS A LAWNED GARDEN TO THE REAR AND IS OFFERED WITH NO ONWARD CHAIN. The property accommodation briefly comprises of entrance, open-plan living/dining room, kitchen and coal store to the ground floor. To the first floor there are two bedrooms and the house bathroom. Externally, the property is accessed directly from Fairfields Road. To the front, there is a pleasant enclosed lawn garden which is externally accessed to the rear of the property. EPC Rating TBC. Council Tax Code A. Tenure Freehold. ENTRANCE HALL Dimensions: 2.82m x 1.07m (9'3" x 3'6"). Enter into the property through a timber and glazed front door with obscure glazed inserts. The entrance hall has a multi-panel timber and glazed door providing access to the lounge, and a door enclosing the staircase which rises to the first floor. There is a ceiling light point and exposed timber beam to the ceiling. KITCHEN Dimensions: 4.42m x 1.17m (14'6" x 3'10"). The kitchen features a range of fitted wall and base units with handle-less cupboard fronts and with rolled edge work surfaces over. There is tiling to the splash areas, terracotta tiled flooring, an electric cooker point, and an extractor vent. There is a ceiling strip light point and a door which provides access to the understairs cupboard and coal hole. LOUNGE Dimensions: 4.42m max x 4.27m (14'6" max x 14'0"). The lounge is a generously proportioned reception room which benefits from a wealth of natural light cascading through the bank of mullioned windows with leaded detailing to the front elevation. There are pleasant open-aspect views towards Holme Moss, and the room features exposed timber beams to the ceiling, decorative coving, an ornate ceiling rose with ceiling light point, and the focal point of the room is the open fire with tiled inset, hearth and surround. There is a multi-panel timber and glazed door providing access to the kitchen, and there are inset cupboards built into the alcove which houses a Belfast sink unit with electric hot water boiler. UNDERSTAIRS STORE Dimensions: 2.26m x 0.71m (7'5" x 2'4"). The understairs storage area features inset stone shelving, a ceiling light point, and provides access to the coal hole, where there are further stowed shelves in situ. The coal hole measures 3’4” x 6’5”. FIRST FLOOR LANDING Taking the staircase to the first floor, you reach the landing. There are doors providing access to two bedrooms and the house bathroom. There is a ceiling light point and a loft hatch providing access to the loft space. HOUSE BATHROOM Dimensions: 1.96m x 2.59m (6'5" x 8'6"). The house bathroom features a three-piece suite which comprises of a panel bath with electric shower over and glazed shower guard, a low-level w.c. with raised cistern, and a broad pedestal wash hand basin. There is vinyl tiled flooring, tiling to the splash areas on the walls, a bank of mullioned windows with obscure glass, leaded detailing and tiled sills to the front elevation, and there is decorative coving and a ceiling light point. BEDROOM ONE Dimensions: 3.61m x 3.56m (11'10" x 11'8"). Bedroom one is a generously proportioned, light and airy double bedroom, featuring a bank of mullioned windows with leaded detailing to the front elevation. There are fabulous open-aspect views across the valley towards Holme Moss and of rolling countryside. There is a ceiling light point and a cupboard which houses the hot water cylinder. BEDROOM TWO Dimensions: 3.40m x 1.83m (11'2" x 6'0"). Bedroom two is a well-proportioned bedroom which features a bank of mullioned windows to the rear elevation, which overlook the property’s rear gardens. There is a ceiling light point. EXTERNAL Externally to the rear, the property benefits from an enclosed lawn garden with well-established laurel hedging. This area enjoys the morning, afternoon and evening sun.
Council tax
First listed
Over a month agoHolmbridge, HD9
Placebuzz mortgage repayment calculator
Monthly repayment
The Est. Mortgage is for a 25 years repayment mortgage based on a 10% deposit and a 5.5% annual interest. It is only intended as a guide. Make sure you obtain accurate figures from your lender before committing to any mortgage. Your home may be repossessed if you do not keep up repayments on a mortgage.
Holmbridge, HD9 - Streetview
DISCLAIMER: Property descriptions and related information displayed on this page are marketing materials provided by Simon Blyth Estate Agents - Holmfirth. Placebuzz does not warrant or accept any responsibility for the accuracy or completeness of the property descriptions or related information provided here and they do not constitute property particulars. Please contact Simon Blyth Estate Agents - Holmfirth for full details and further information.


