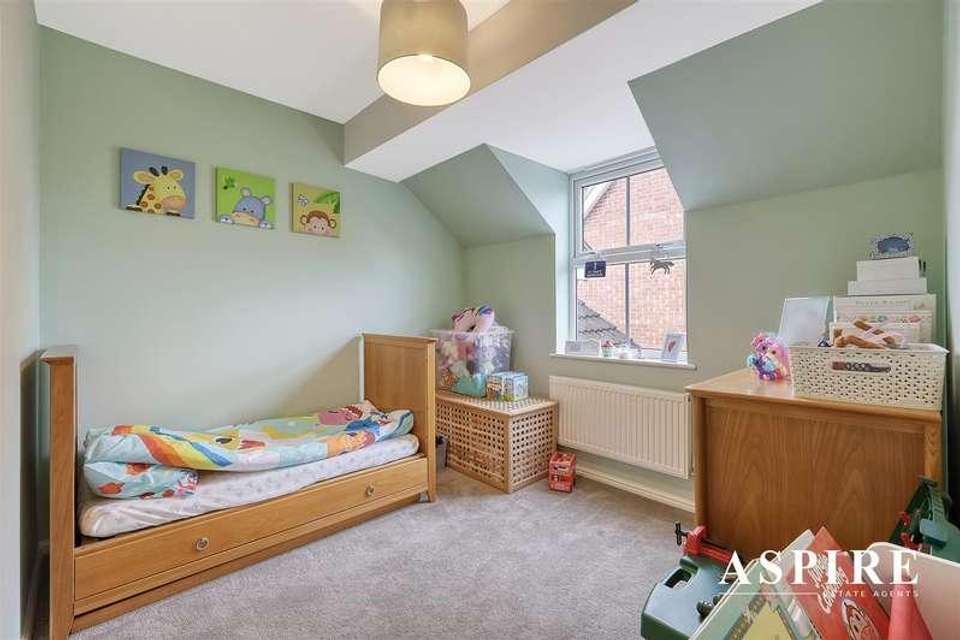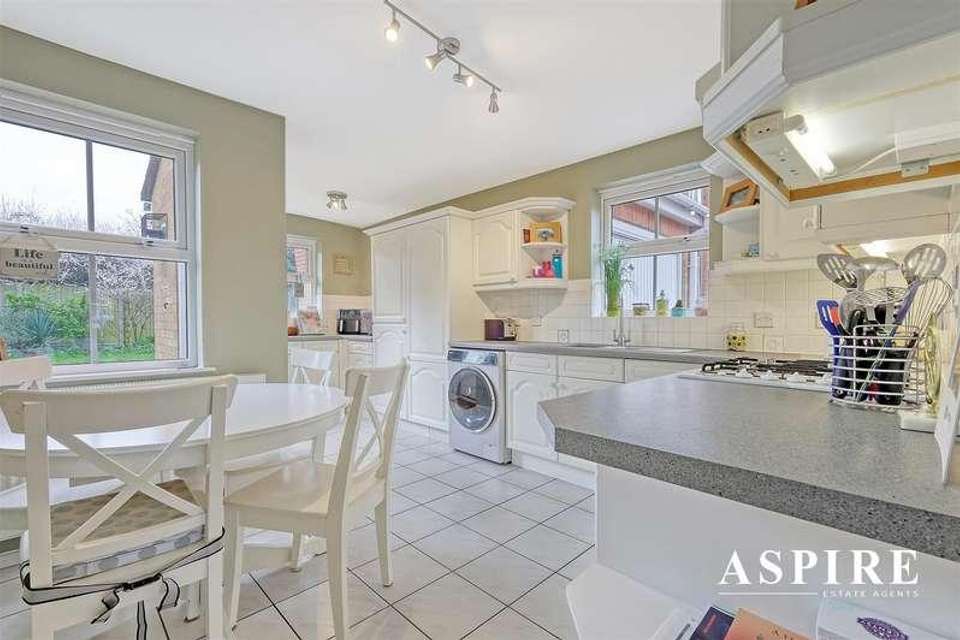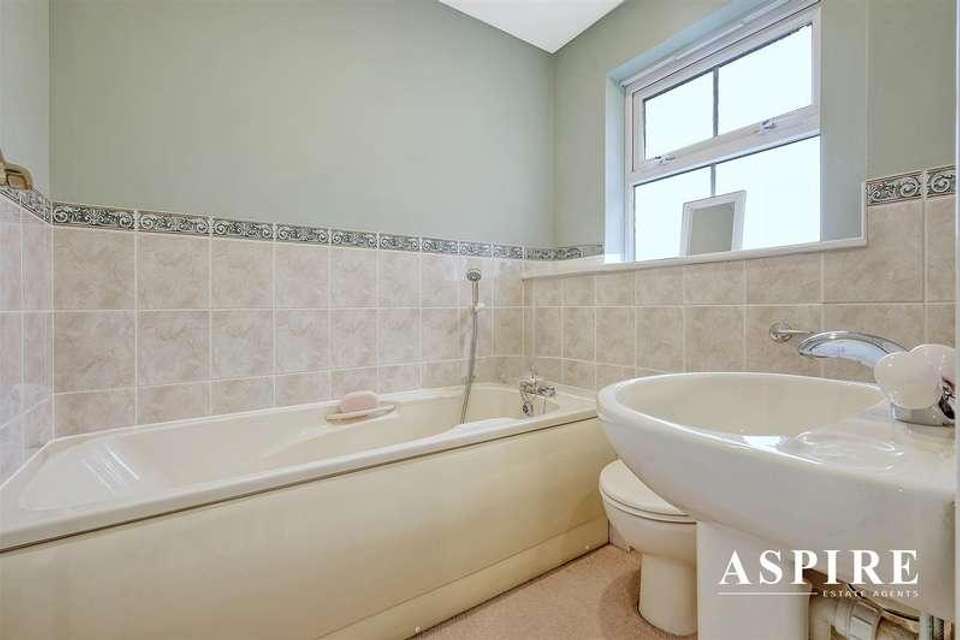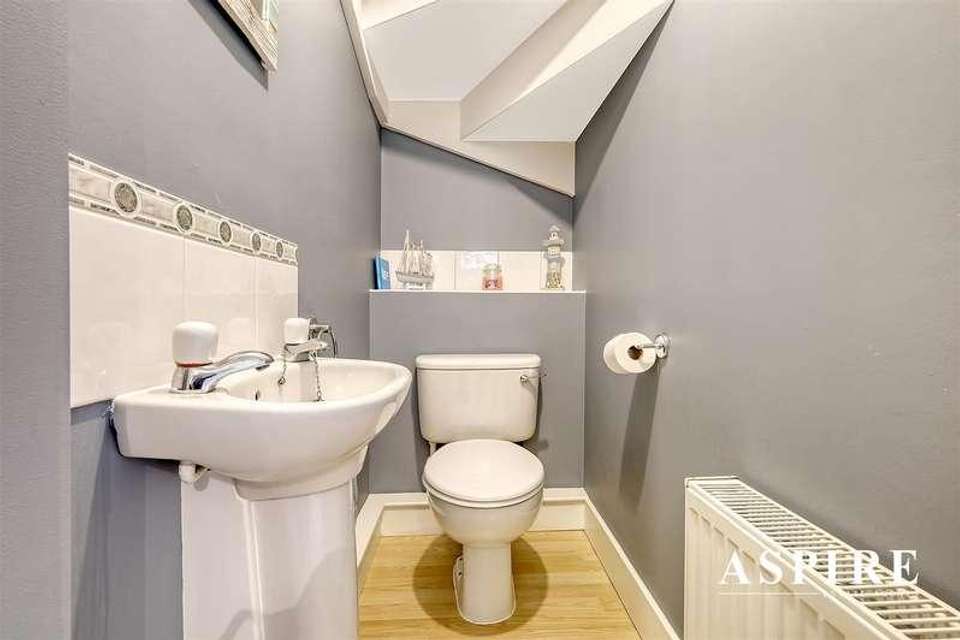4 bedroom detached house for sale
Rayleigh, SS6detached house
bedrooms
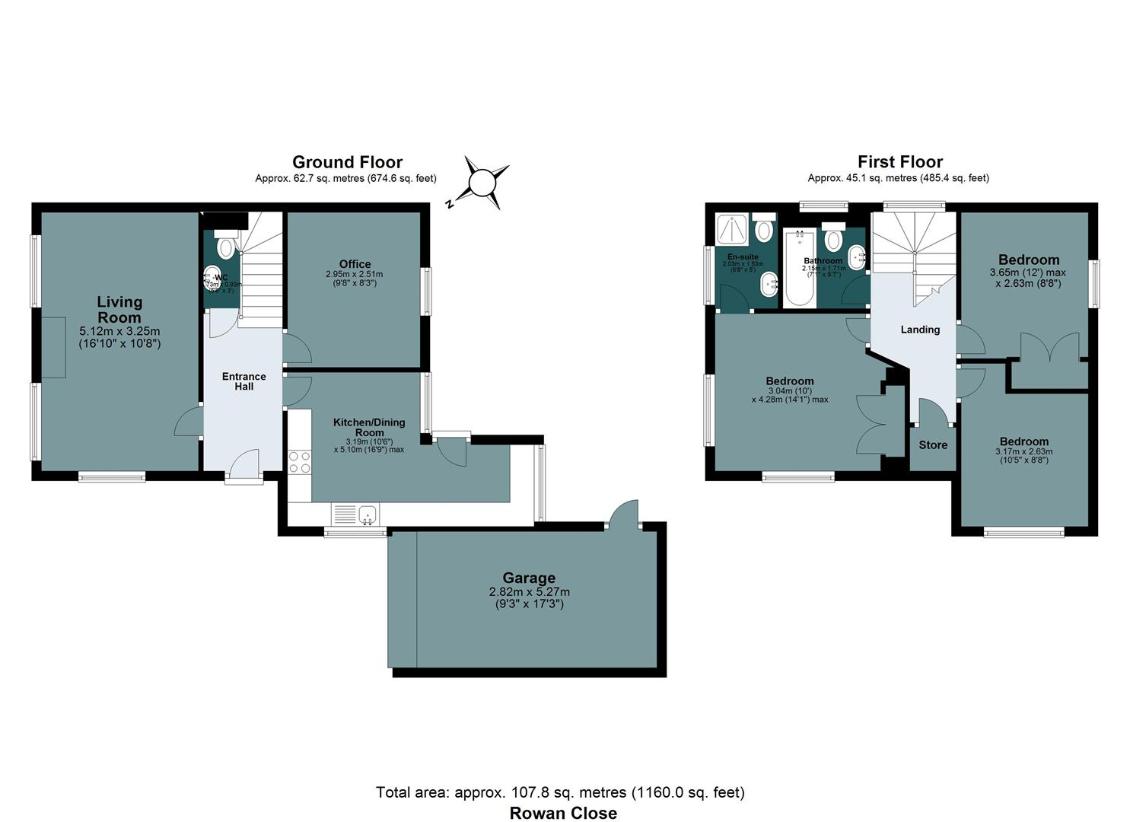
Property photos

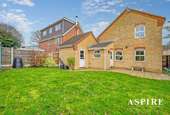

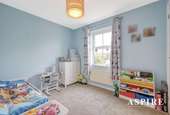
+17
Property description
GUIDE PRICE ?450K-?475K This Four Bedroom Detached house with many features, including 16ft Kitchen/Diner, 2 additional reception rooms, garage with driveway and en-suite bathroom to master bedroom. The property is located with easy reach to local shops and amenities.Entrance HallwayWith a smooth coved ceiling, a double-glazed composite door welcomes you. Radiator, wood effect laminate flooring, and staircase leading to the first floor enhance the ambiance. Access to the Kitchen/Breakfast Room is provided through doors.Kitchen/Dining RoomThis space boasts a smooth ceiling and double-glazed Georgian style windows providing plenty of natural light. A double-glazed door leads to the rear garden. The kitchen features a range of wall and base units with complementary worktops, stainless steel sink, gas hob, built-in oven, and integrated fridge/freezer. White tiling adorns the floor and walls.Bedroom four:Smooth ceiling, overhead lighting, rear aspect UPVC double glazed window, radiator and carpeted flooring.LoungeSmooth coved ceiling and dual aspect Georgian style double-glazed windows. A feature fireplace adds character, while radiators and fitted carpet maintain comfort.Ground Floor W/CA low-level close coupled W/C and wall-mounted hand wash basin are featured, complemented by tiled flooring.LandingThe landing boasts a smooth ceiling with loft access and built-in storage. Fitted carpet and doors lead to the bedrooms.Bedroom OneSmooth coved ceiling and dual aspect Georgian style double-glazed windows. Built-in double wardrobes, radiator, and an en suite shower room enhance its appeal.En SuiteWith a smooth ceiling and obscured double-glazed Georgian style window, the en suite comprises a corner shower, low-level W/C, and pedestal hand wash basin.Bedroom TwoFeaturing a smooth ceiling and Georgian style double-glazed window overlooking the rear garden, this room includes built-in double fitted wardrobes and fitted carpet.Bedroom ThreeSmooth ceiling, Georgian style double-glazed window, fitted carpet, and radiator.Family BathroomThe family bathroom includes an obscured double-glazed window, panelled bath with shower attachment, low-level W/C, and pedestal hand wash basin.Rear GardenExtending 40ft, the rear garden features a paved patio area and lush lawn with well-maintained borders. Access to the garage is provided, and the space is fully fenced.GarageEquipped with power and lighting, the garage features an up-and-over door for convenient vehicular access to the driveway.
Interested in this property?
Council tax
First listed
Over a month agoRayleigh, SS6
Marketed by
Aspire Estate Agents 227a High Rd,South Benfleet,Benfleet,SS7 5HZCall agent on 01268 777400
Placebuzz mortgage repayment calculator
Monthly repayment
The Est. Mortgage is for a 25 years repayment mortgage based on a 10% deposit and a 5.5% annual interest. It is only intended as a guide. Make sure you obtain accurate figures from your lender before committing to any mortgage. Your home may be repossessed if you do not keep up repayments on a mortgage.
Rayleigh, SS6 - Streetview
DISCLAIMER: Property descriptions and related information displayed on this page are marketing materials provided by Aspire Estate Agents. Placebuzz does not warrant or accept any responsibility for the accuracy or completeness of the property descriptions or related information provided here and they do not constitute property particulars. Please contact Aspire Estate Agents for full details and further information.







