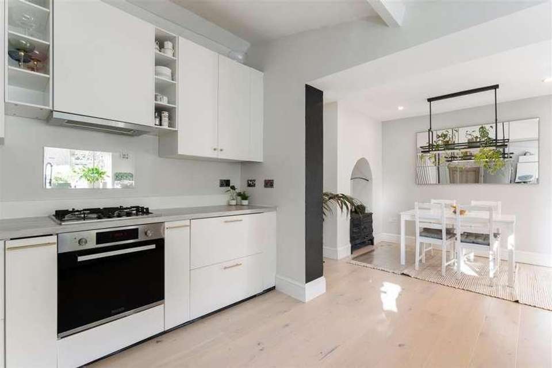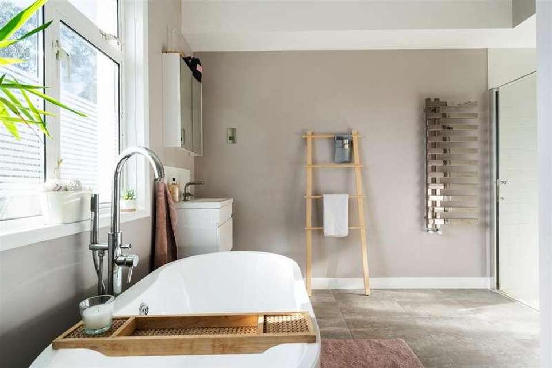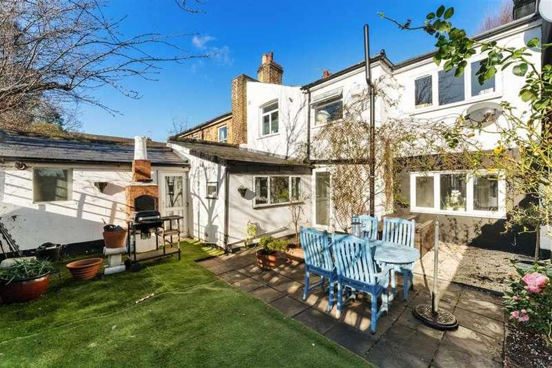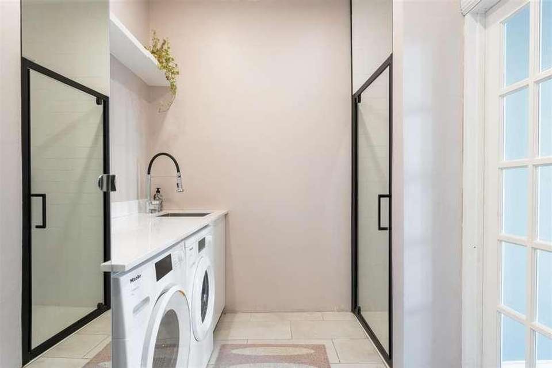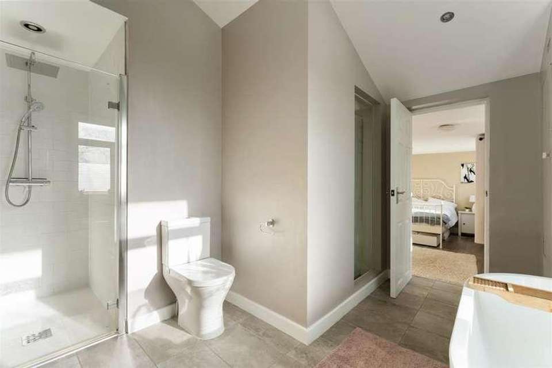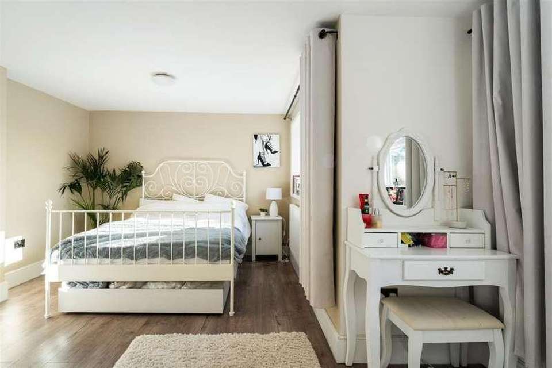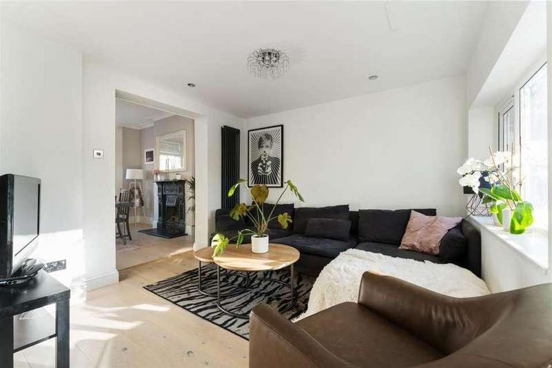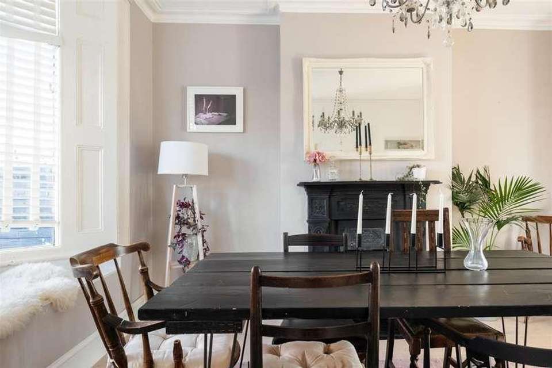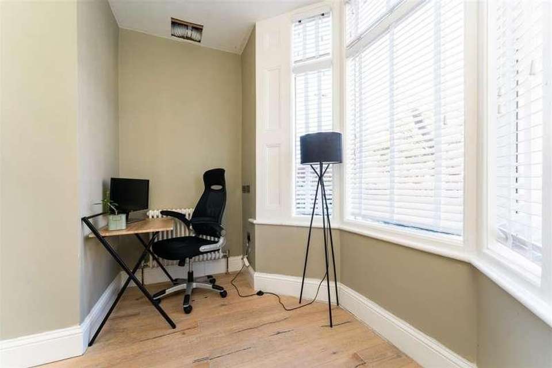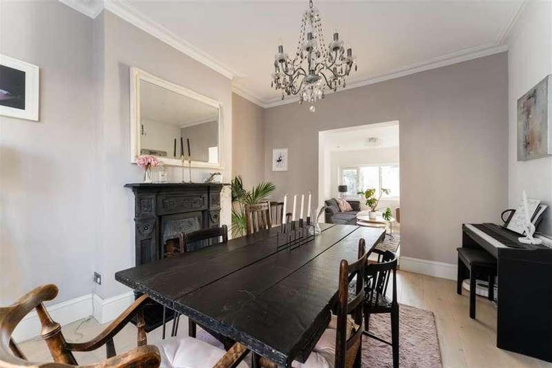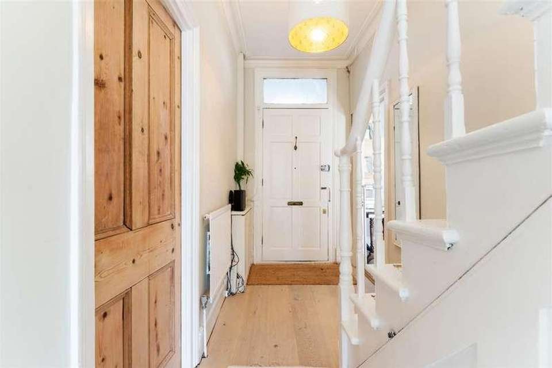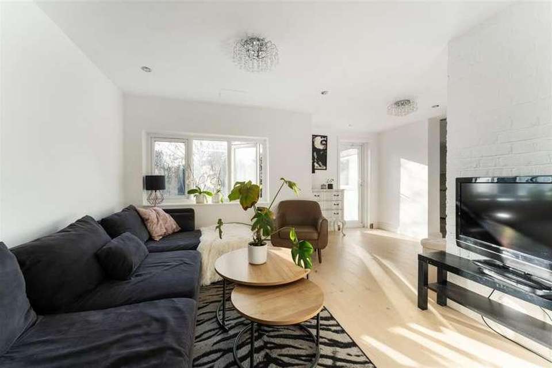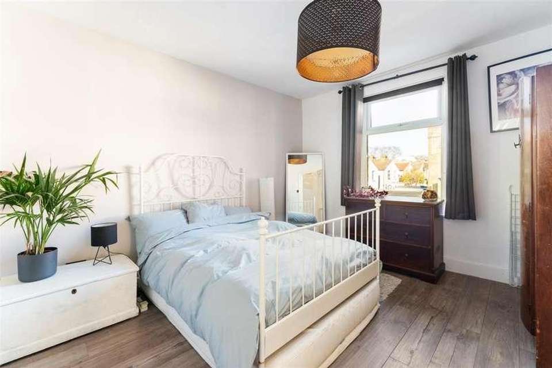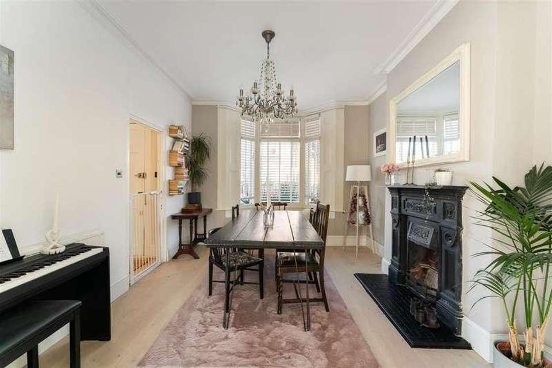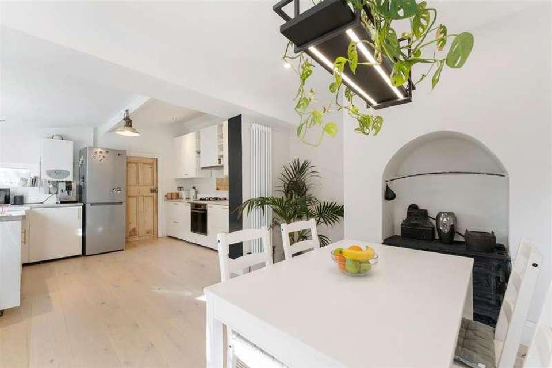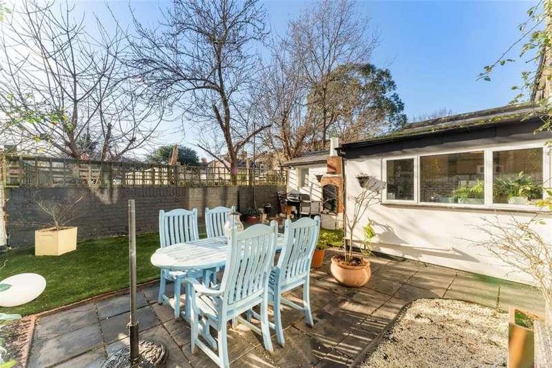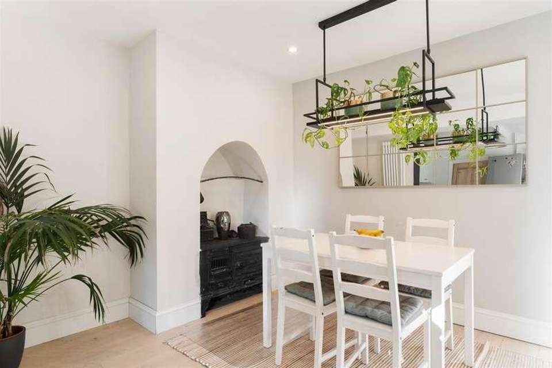4 bedroom terraced house for sale
Forest Gate, E7terraced house
bedrooms
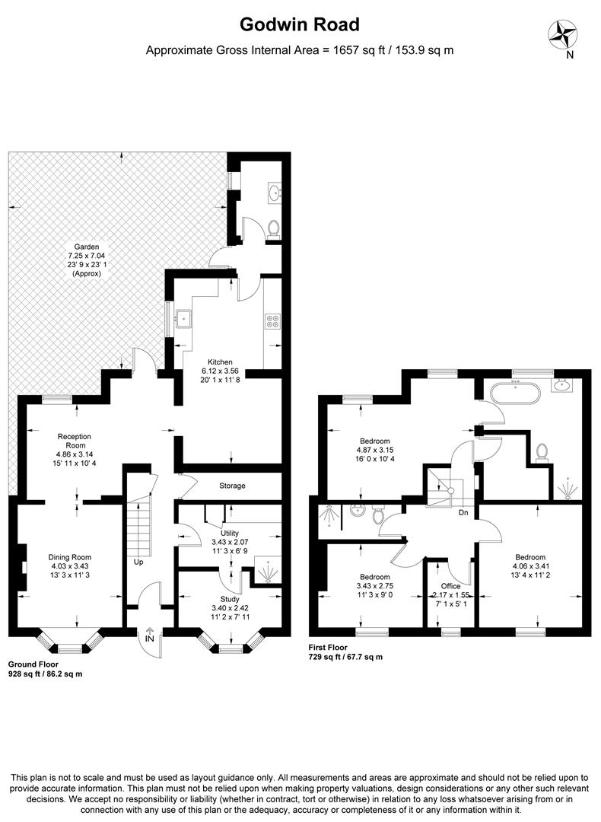
Property photos

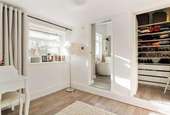
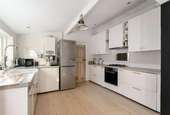
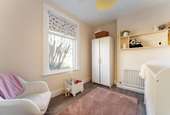
+17
Property description
Oner of a handful of double fronted homes in Forest Gate Village, Petty Son & Prestwich are delighted to offer this four bedroom family home with stunning master suite and Southerly garden.Positioned in the highly sought after, leafy village area of Forest Gate, this rarely available double fronted home is moments away from the picturesque Wanstead Flats (0.1 Miles), providing leisurely strolls of an evening and weekend, yet only a heartbeat away from the thriving area of Stratford and Westfield shopping centre. There are excellent transport links via Wanstead Park Overground (0.3 Miles) and Forest Gate Station (0.4 Miles), which allows you to be in Liverpool Street in 13 minutes via the Elizabeth Line and you are also within a short walk of both Godwin Junior School (277 feet) and Woodgrange Infant School (0.2 Miles) which are both rated good by Ofsted.On approach the exposed brick frontage, delicate ironwork fence and archway give an impressive first impression, leading you through a doorway into the central entrance hall of 'Homer Villa'. The home has been remodelled by the current owner to function alongside the modern demands of family life, with a well-proportioned ground floor utility/shower room and office to the right of the hallway alongside a generous storage area. A formal dining room with character features and traditional elegance has been retained to the front of the home but has been opened to the rear of the home, providing a beautifully bright lounge leading through to an equally bright kitchen/diner both of which look onto the South facing rear garden. measuring a remarkable 20' 1 in depth, the kitchen/dining room retains the original Victorian stove in the dining area, a lovely feature to sit alongside the now modern run of units in the kitchen, including boiling hot water tap, recently fitted combination boiler, dishwasher and butler style sink. A handy downstairs W.C is accessible to the rear of the home.To the first floor there are four bedrooms, three of which are doubles with a small single room providing the possibility of a nursery or additional home office and a family shower room. The principal bedroom suite stretches fully across the rear of the home, featuring a generous en-suite bathroom with freestanding bath, fitted wet room style shower which sits flush with the floor and dressing room. Externally the garden is incredibly private thanks to an almost exclusive 'garden onto garden' set up with the neighbouring houses, ensuring the South facing garden can be enjoyed in peace throughout the year. A gravelled and paved area provide plenty of entertaining space, edged by a low maintenance astro-turfed lawn, brick pizza oven and flower bed.EPC Rating: E43Council Tax Band: DDINING ROOM4.04m x 3.43mSITTING ROOM4.85m x 3.15mKITCHEN/DINER6.12m x 3.56mUTILITY ROOM3.43m x 2.06mSTUDY3.4m x 2.41mBEDROOM ONE4.88m x 3.15mBEDROOM TWO4.06m x 3.4mBEDROOM THREE3.43m x 2.74mBEDROOM FOUR2.16m x 1.55m
Council tax
First listed
Over a month agoForest Gate, E7
Placebuzz mortgage repayment calculator
Monthly repayment
The Est. Mortgage is for a 25 years repayment mortgage based on a 10% deposit and a 5.5% annual interest. It is only intended as a guide. Make sure you obtain accurate figures from your lender before committing to any mortgage. Your home may be repossessed if you do not keep up repayments on a mortgage.
Forest Gate, E7 - Streetview
DISCLAIMER: Property descriptions and related information displayed on this page are marketing materials provided by Petty Son & Prestwich Ltd. Placebuzz does not warrant or accept any responsibility for the accuracy or completeness of the property descriptions or related information provided here and they do not constitute property particulars. Please contact Petty Son & Prestwich Ltd for full details and further information.





