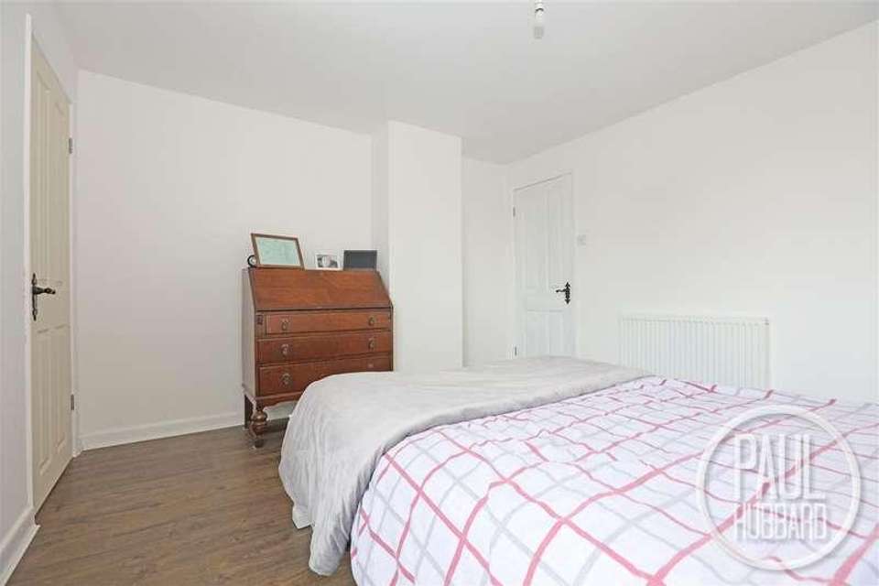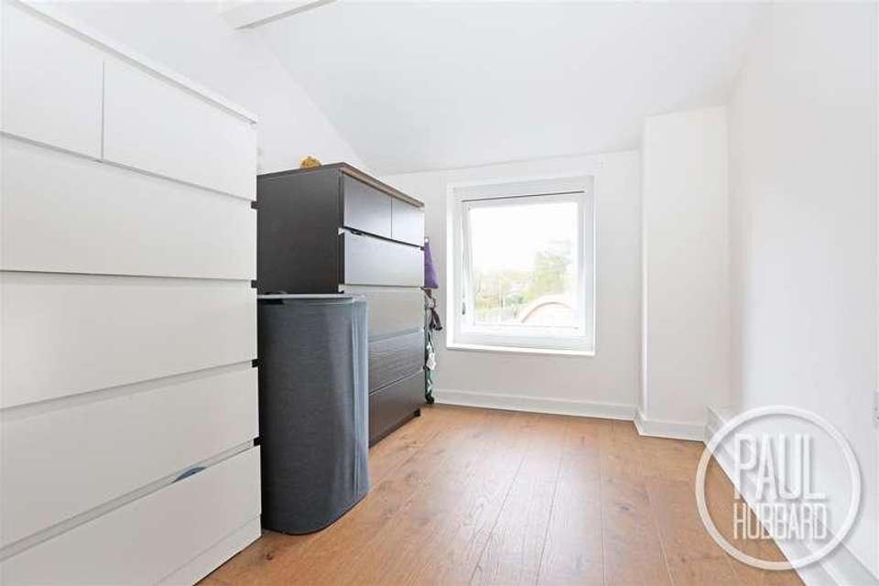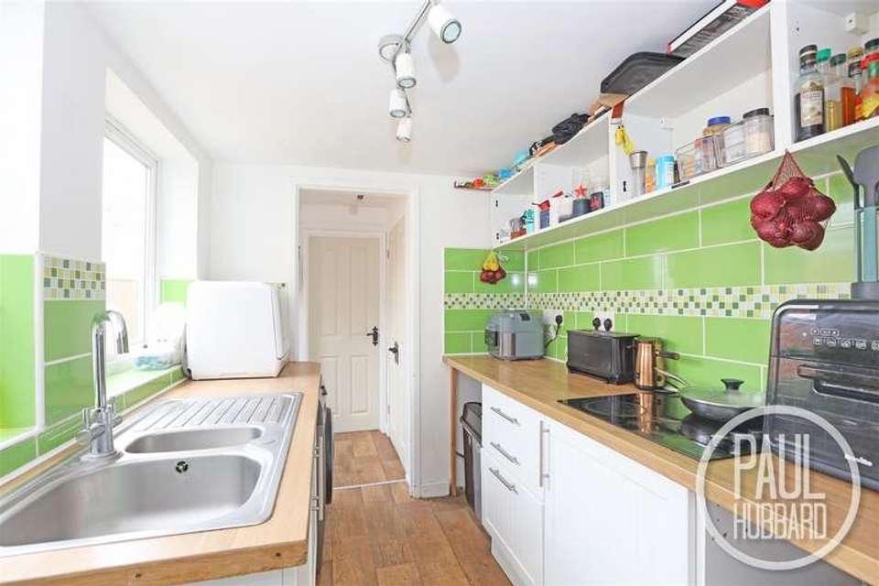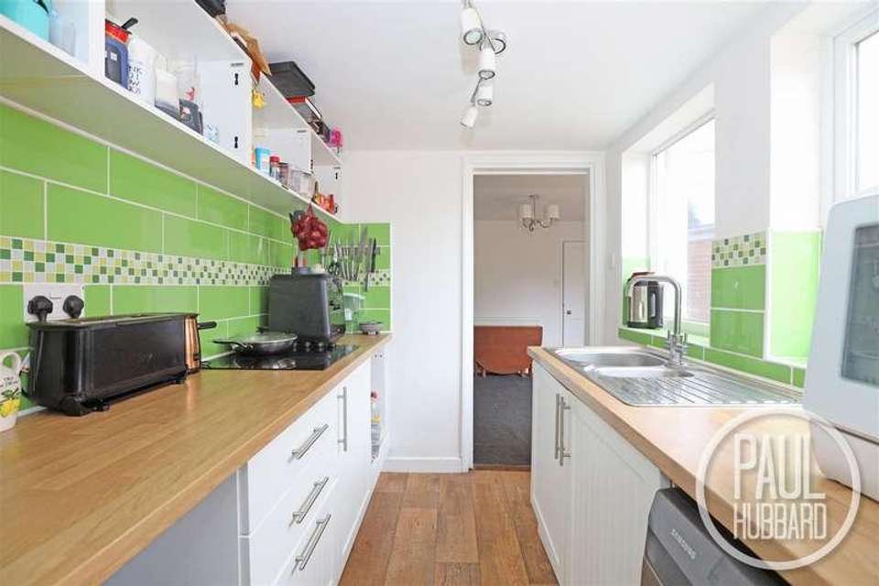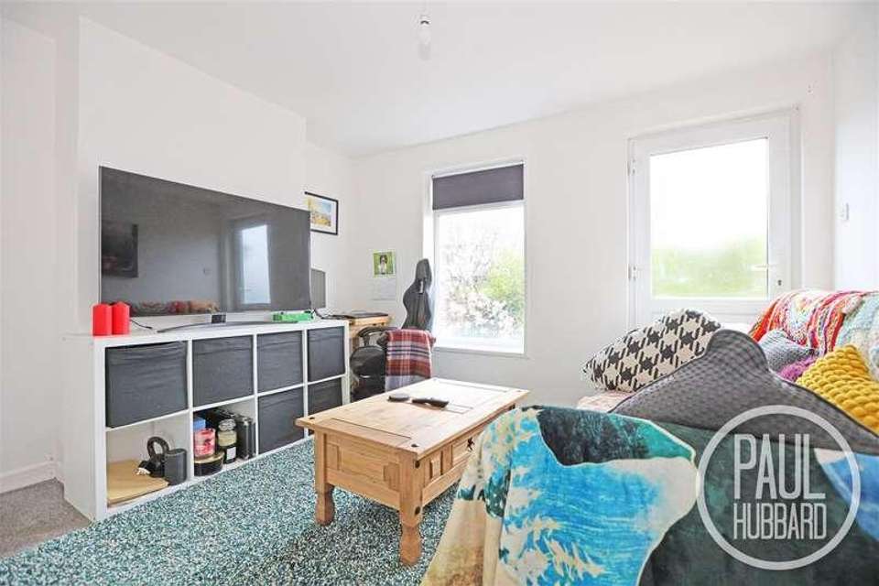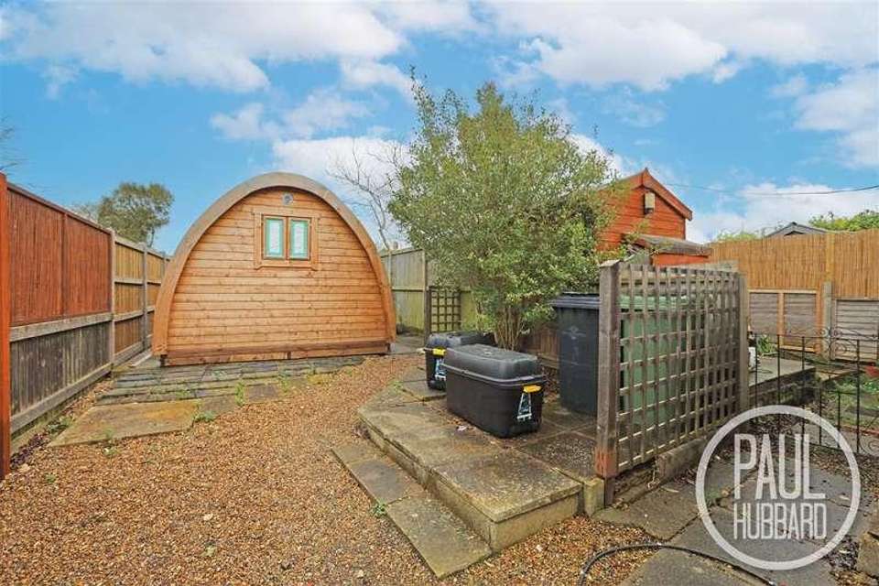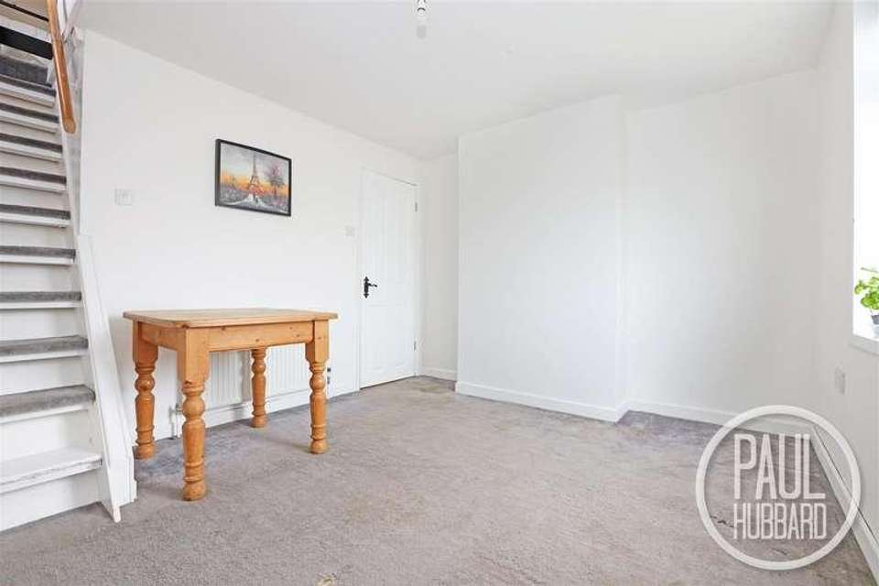3 bedroom end of terrace house for sale
Beccles, NR34terraced house
bedrooms
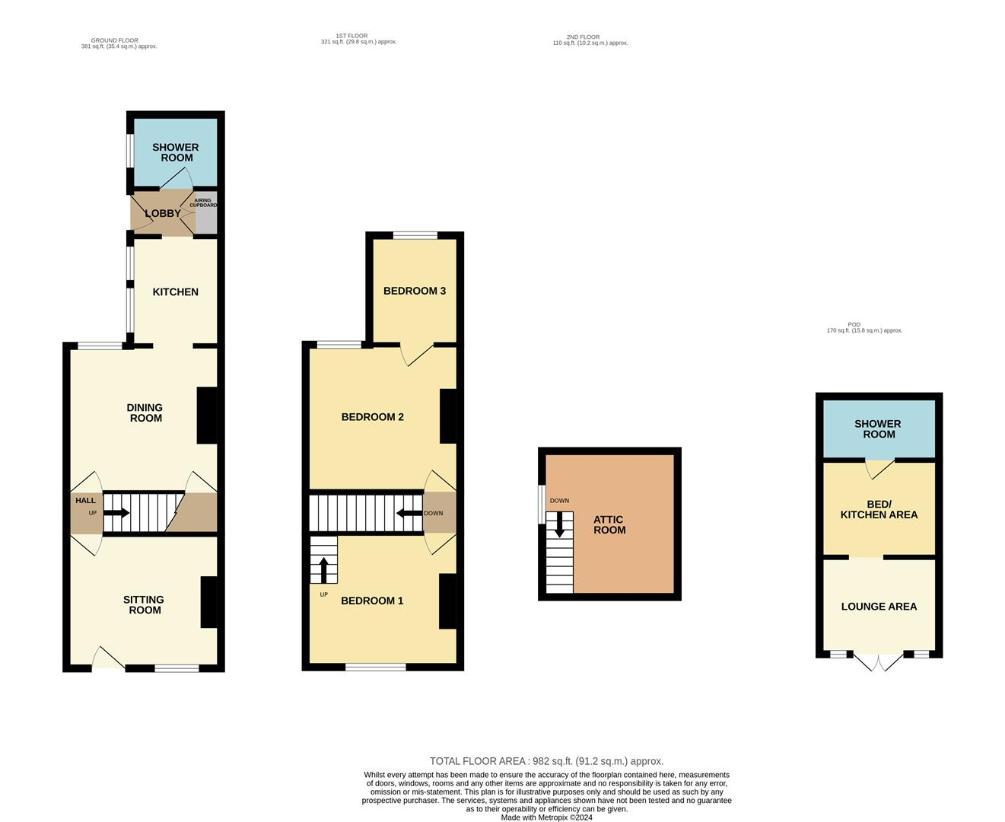
Property photos


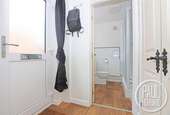

+9
Property description
** BENEFITTING FROM A STUNNING POD CABIN ** A rare, exciting addition to this ideal first time buyer home! The property itself features 3 bedrooms + an attic room, OFF ROAD PARKING, separate sitting room and dining room! Situated in the popular Gillingham location! **CHAIN FREE**LocationThis 3 bedroom end terrace is situated in the heart of Gillingham, a village which sits on the outskirts of Beccles, Suffolk, which lies along the banks of the River Waveney. The town centre is a blend of independent shops and eateries, surrounding the stunning St. Michael's Church, which holds a rich history. Convenient transport links are available, providing routes directly into the city of Norwich, as well as seaside towns, such as Lowestoft. Nearby, you'll find the Norfolk & Suffolk Broads, lined with many beautiful towns and villages.Sitting Room3.51m x 3.04m (11'6 x 9'11 )UPVC double glazed window and entrance door to the front aspect, carpet flooring throughout, radiator and door opening to stairs leading to first floor landing and dining room.Dining Room3.51m x 3.33m (11'6 x 10'11 )UPVC double glazed window to the rear aspect, carpet flooring throughout, radiator, exposed brick feature fireplace, door opening to under stairs storage cupboard and an opening to the kitchen.Kitchen2.46m x 1.98m (8'0 x 6'5 )UPVC double glazed windows to the side aspect, vinyl flooring throughout, radiator, part tile walls, units above and below, laminate work surfaces, stainless steel sink with drainer, ceramic hob, space for appliances including a washing machine and fridge, opening to the rear lobby.LobbyUPVC double glazed door to the side aspect, vinyl flooring throughout and doors opening to the bathroom and cupboard housing the water tank.Bathroom1.98m x 1.68m (6'5 x 5'6 )UPVC double glazed window to the side aspect, vinyl flooring throughout, tile walls, radiator, heated towel rail, vanity unit with inset hand wash basin, toilet with hidden cistern and a mains fed shower enclosed within a glass cubicle.First Floor LandingCarpet flooring throughout and doors opening to bedrooms 1 and 2.Bedroom 13.58m x 3.04m (11'8 x 9'11 )UPVC double glazed window to the front aspect, carpet flooring throughout, radiator and stairs leading to the attic room.Bedroom 23.58m x 3.35m (11'8 x 10'11 )UPVC double glazed window to the rear aspect, laminate flooring throughout, radiator and a door opening to bedroom 3.Bedroom 32.00m x 2.51m (6'6 x 8'2 )UPVC double glazed window to the rear aspect, engineered wood flooring throughout and a radiator.Attic Room3.31m x 3.08m (10'10 x 10'1 )UPVC double glazed window to the side aspect, carpet flooring throughout and a radiator.OutsidePOD 5.9m x 3.2m A stunning wooden cabin offering the potential for separate annex living comprising of an open plan lounge, bed and kitchen area and door opening to a separate shower room. In order to be transformed into a fully functional POD electrics and plumbing will need to be connected, however there are external power points surrounding the cabin.To the front of the property a pebbled garden with shrub surround and shared driveway which provides access to the main entrance doors and the rear garden. To the rear of the property a raised laid lawn garden with patio pathway to a patio seating area and concrete pad which houses the POD.Agent Note There is no gas at the property, heating is powered by electric. The neighbouring property s have vehicular access across the driveway.Financial ServicesIf you would like to know if you can afford this property and how much the monthly repayments would be, Paul Hubbard Estate Agents can offer you recommendations on financial/mortgage advisors, who will search for the best current deals for first time buyers, buy to let investors, upsizers and relocators. Call or email in today to arrange your free, no obligation quote.
Interested in this property?
Council tax
First listed
Over a month agoBeccles, NR34
Marketed by
Paul Hubbard Estate Agents 178-180,London Road South,Lowestoft,NR33 0BBCall agent on 01502 531 218
Placebuzz mortgage repayment calculator
Monthly repayment
The Est. Mortgage is for a 25 years repayment mortgage based on a 10% deposit and a 5.5% annual interest. It is only intended as a guide. Make sure you obtain accurate figures from your lender before committing to any mortgage. Your home may be repossessed if you do not keep up repayments on a mortgage.
Beccles, NR34 - Streetview
DISCLAIMER: Property descriptions and related information displayed on this page are marketing materials provided by Paul Hubbard Estate Agents. Placebuzz does not warrant or accept any responsibility for the accuracy or completeness of the property descriptions or related information provided here and they do not constitute property particulars. Please contact Paul Hubbard Estate Agents for full details and further information.


