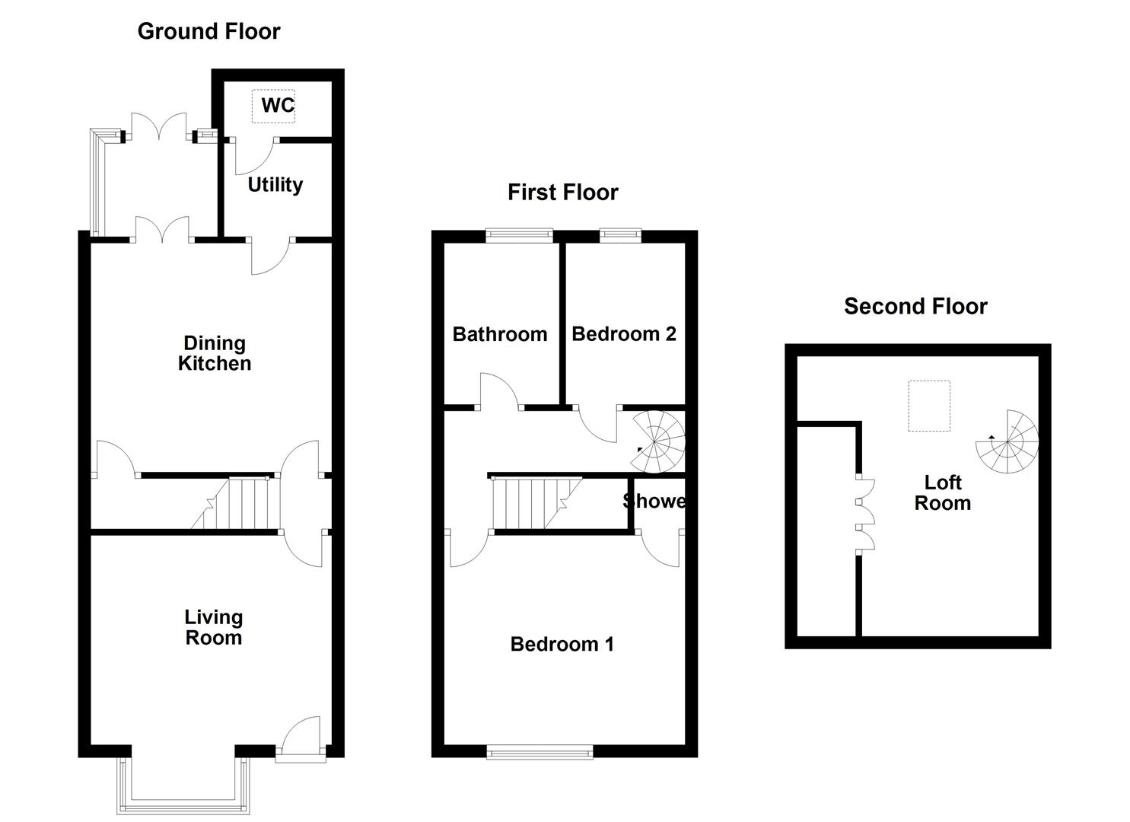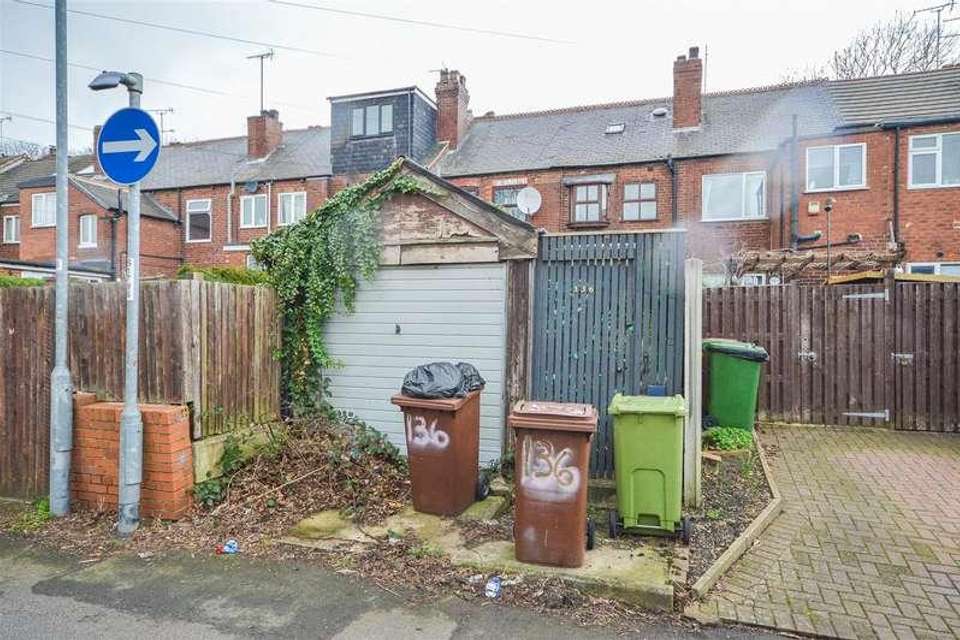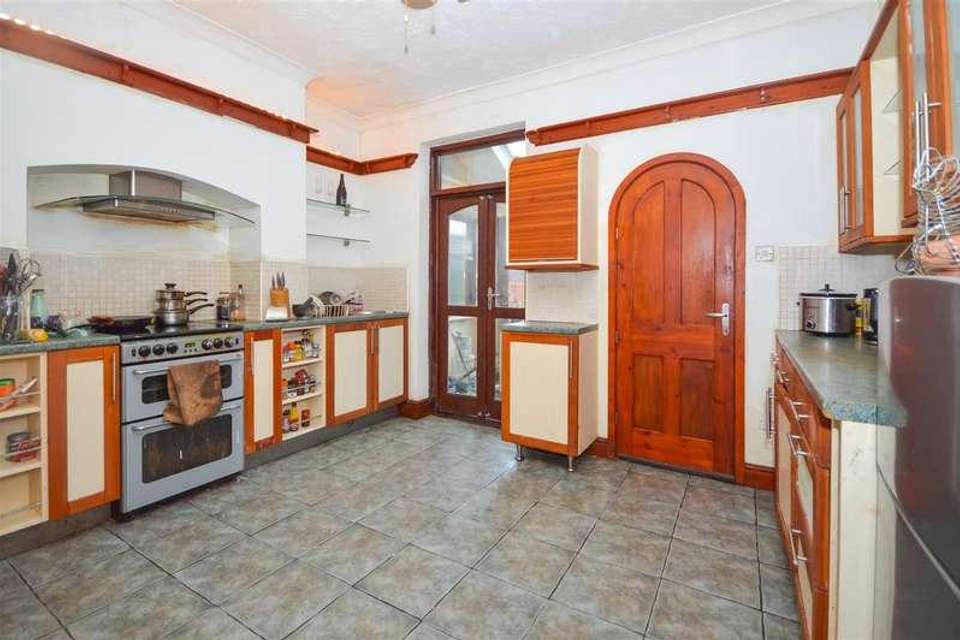2 bedroom terraced house for sale
Normanton, WF6terraced house
bedrooms

Property photos




+3
Property description
Situated on the popular Castleford Road in Normanton is this DECEPTIVELY SPACIOUS terrace house boasting TWO BEDROOMS, additional loft room, decked rear GARDEN and GARAGE. VIEWING ESSENTIAL. EPC rating D61.A deceptively spacious traditional terrace house with two first floor bedrooms plus an additional loft room situated in this popular area on the fringe of the town centre and also benefitting from a garage to the rear.With a gas fired central heating system, this comfortable property is approached from the front into a well proportioned living room that has a square bay window out to the front and a feature wood burning stove. A small inner hallway then leads through into a sizable dining kitchen, beyond which is a sun porch with double doors out to the garden. There is also a separate utility room which leads on through into a downstairs w.c. To the first floor the principal double bedroom is situated at the front of the house with a further bedroom to the rear alongside the bathroom. A spiral staircase from the landing then leads up to a useful additional loft room. Outside, the property has a buffer garden to the front. Whilst round to the rear there is a larger decked garden area, as well as the garage which is accessed from the back lane.The property is situated in this popular area within very easy reach of the good range of local shops, schools and recreational facilities on offer in the centre of Normanton. Normanton itself has its own railway station as well as ready access to the national motorway network.ACCOMMODATIONLIVING ROOM3.8m x 3.3m (12'5 x 10'9 )Square bay window to the front and wooden front entrance door. Stripped and varnished floorboards, old school style radiator and a feature fireplace with brick hearth housing a multi fuel stove. Built in wall and display cupboards.INNER HALLWAYStairs to the first floor.DINING KITCHEN3.8m x 3.7m (12'5 x 12'1 )Fitted with a range of kitchen units with laminate work tops incorporating stainless steel sink unit and drainer. Slot in point for an electric cooker with filter hood over, space for a tall fridge/freezer, tiled floor and double central heating radiator. Delph rack and useful understairs cupboard.UTILITY ROOM1.6m x 1.4m (5'2 x 4'7 )Further kitchen style cupboard with laminate work top and stainless steel sink unit. Space and plumbing for a washing machine and space and plumbing for a slimline dishwasher. Central heating radiator and light tube set into the ceiling for natural light.W.C.1.4m x 0.9m (4'7 x 2'11 )Velux style rooflight, central heating radiator and two piece white and chrome cloakroom suite comprising low suite w.c. and pedestal wash basin. Extractor fan.FIRST FLOORBEDROOM ONE3.8m x 3.4m (12'5 x 11'1 )Window to the front, double central heating radiator, stripped and varnished floorboards and door to a shower enclosure above the stairs.BEDROOM TWO2.5m x 1.9m (8'2 x 6'2 )Bay window to the rear and central heating radiator.BATHROOM/W.C.2.5m x 1.8m (8'2 x 5'10 )Frosted window to the rear and fitted with a three piece white and chrome suite comprising panelled bath with whirlpool function, wall mounted wash basin and low suite w.c. Part tiled walls and chrome ladder style heated towel rail.LOFT ROOM4.5m x 2.8m (min) (14'9 x 9'2 (min))Velux style rooflight set into the sloping ceiling to the rear. Central heating radiator, full height built in cupboards that also house the gas fired central heating boiler and access to eaves storage void.OUTSIDETo the front the property has a buffer garden with a hand gate to the road. Castleford Road provides ample on street parking. To the rear of the house there is a larger garden area with a decked sitting area and steps down to a pathway that passes the side of the single garage. The garage is accessible from the back lane.COUNCIL TAX BANDThe council tax band for this property is A.FLOOR PLANSThese floor plans are intended as a rough guide only and are not to be intended as an exact representation and should not be scaled. We cannot confirm the accuracy of the measurements or details of these floor plans.VIEWINGSTo view please contact our Normanton office and they will be pleased to arrange a suitable appointment.EPC RATINGTo view the full Energy Performance Certificate please call into one of our local offices.
Interested in this property?
Council tax
First listed
Over a month agoNormanton, WF6
Marketed by
Richard Kendall Estate Agent 10 High Street,Normanton,WF6 2ABCall agent on 01924 899 870
Placebuzz mortgage repayment calculator
Monthly repayment
The Est. Mortgage is for a 25 years repayment mortgage based on a 10% deposit and a 5.5% annual interest. It is only intended as a guide. Make sure you obtain accurate figures from your lender before committing to any mortgage. Your home may be repossessed if you do not keep up repayments on a mortgage.
Normanton, WF6 - Streetview
DISCLAIMER: Property descriptions and related information displayed on this page are marketing materials provided by Richard Kendall Estate Agent. Placebuzz does not warrant or accept any responsibility for the accuracy or completeness of the property descriptions or related information provided here and they do not constitute property particulars. Please contact Richard Kendall Estate Agent for full details and further information.







