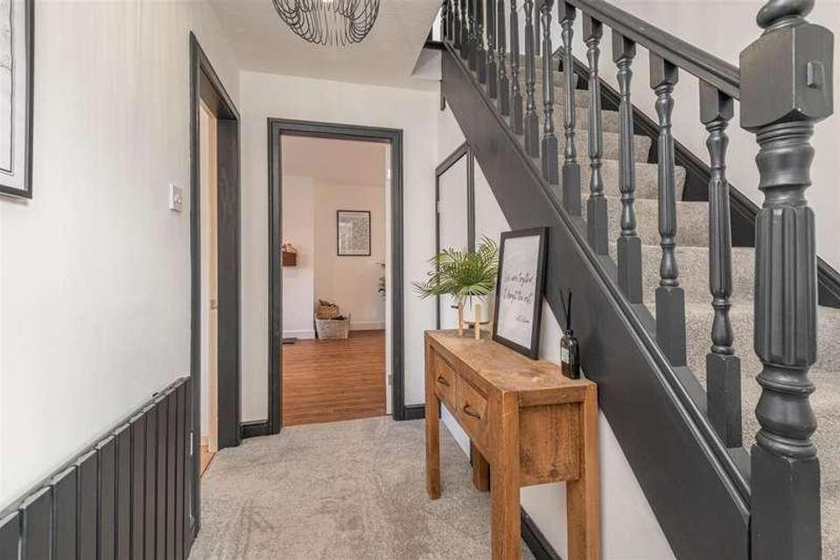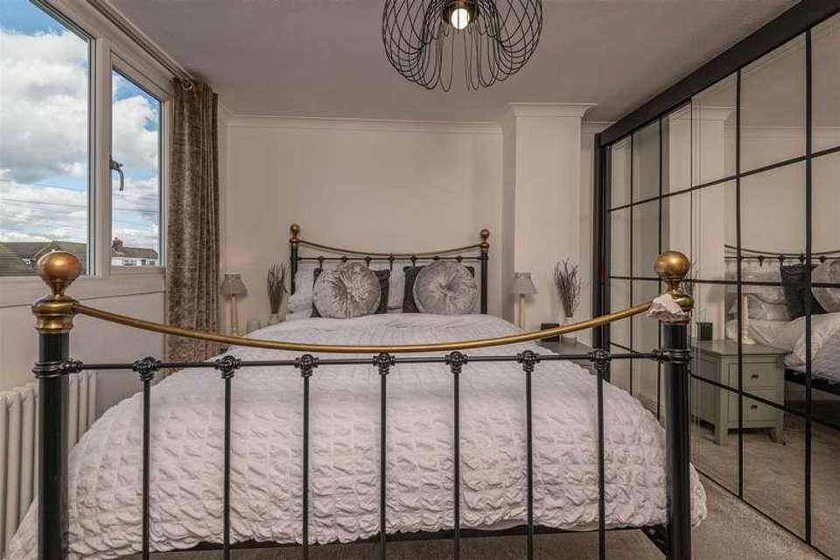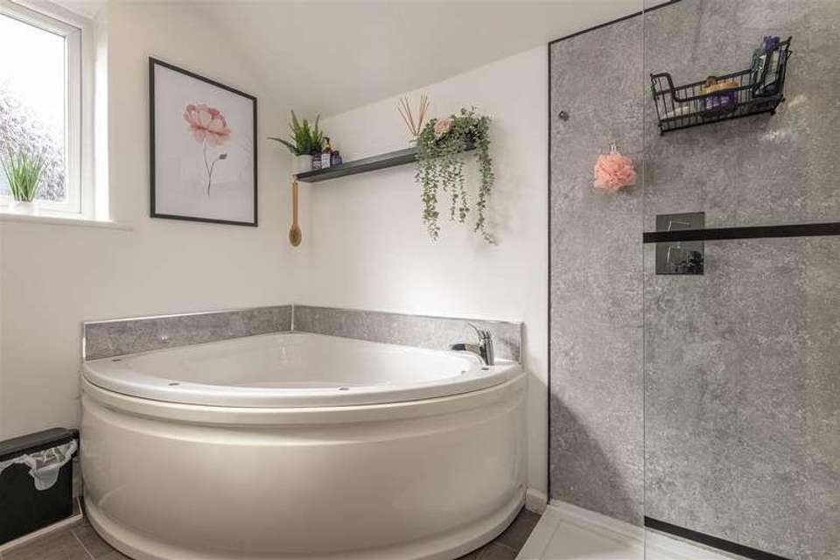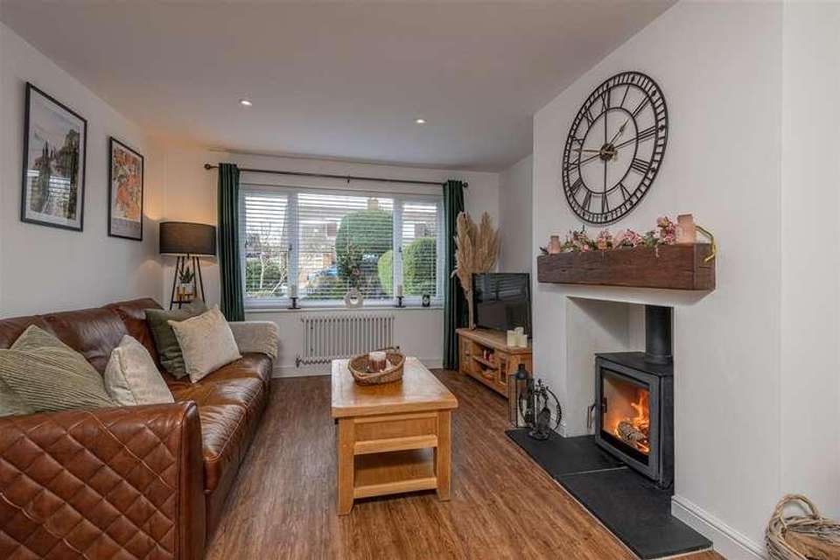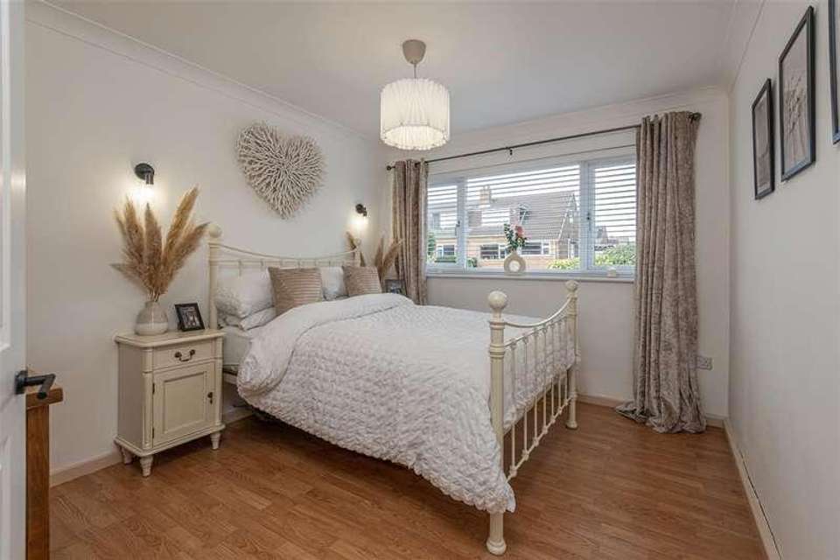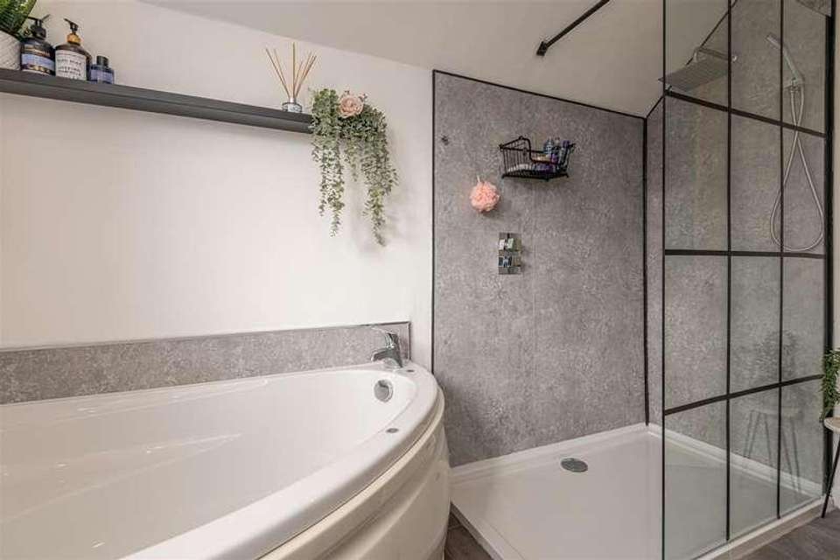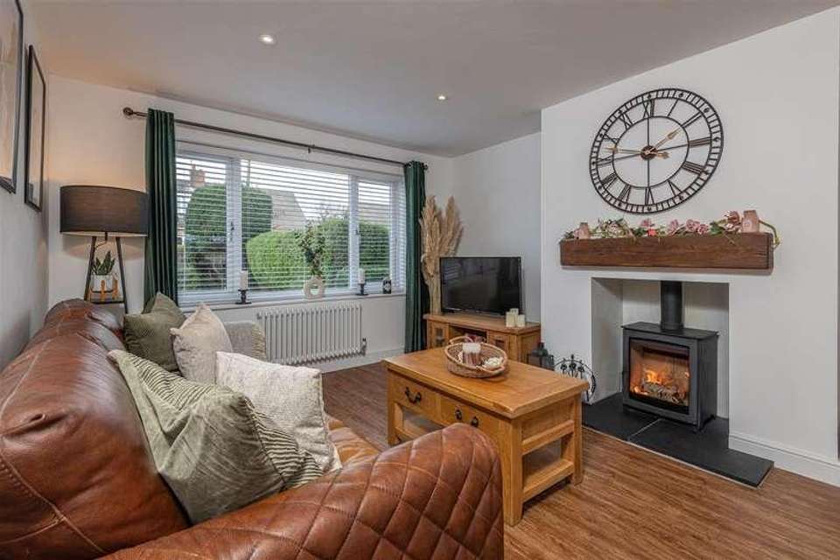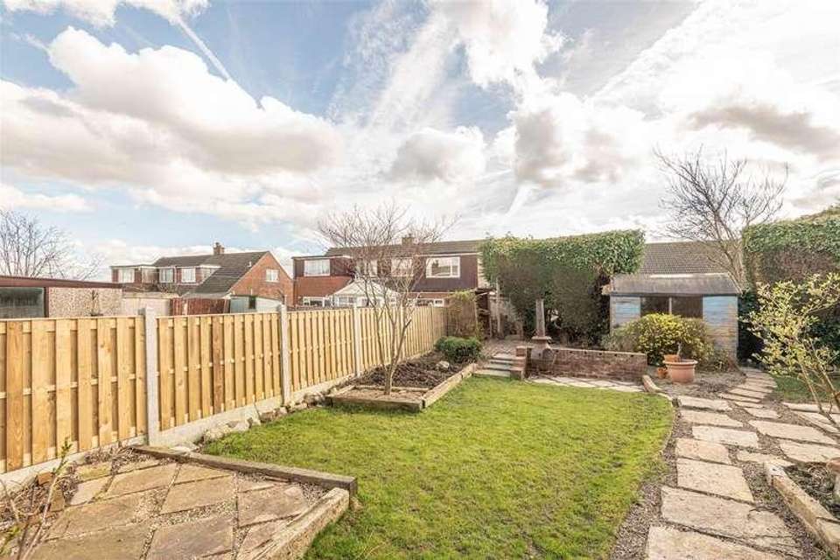3 bedroom semi-detached house for sale
Liversedge, WF15semi-detached house
bedrooms
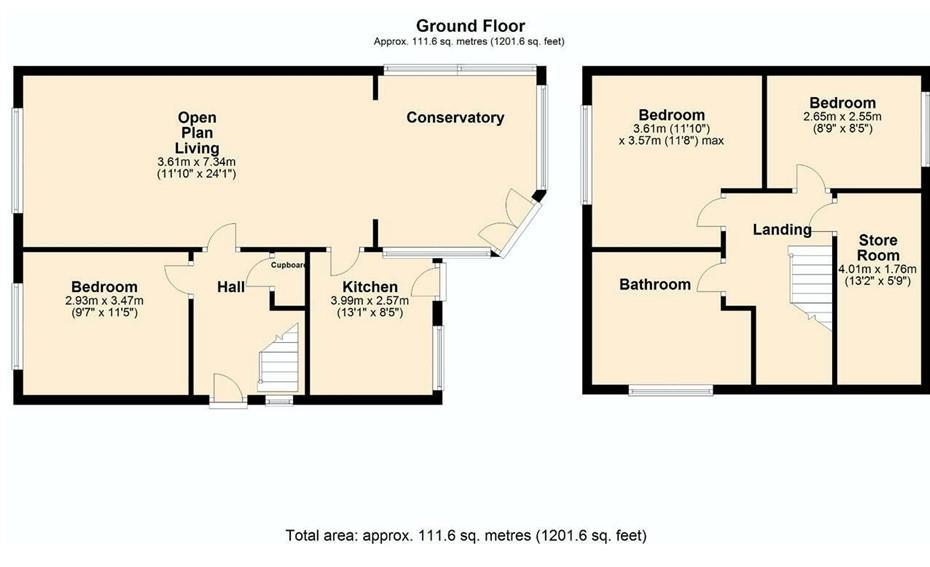
Property photos

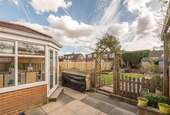
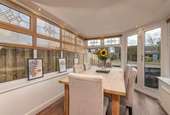

+13
Property description
**3 BEDROOM SEMI DETACHED**FAMILY HOME**ROBERTTOWN VILLAGE**PLANNING PERMISSION**A good size 3 bedroom family home that is located in the sought after village of Roberttown with accommodation which comprises of entrance hallway, double bedroom lounge diner conservatory and kitchen with a further 2 bedrooms and house bathroom to the first floor. gardens to the front and rear the rear being enclosed and mostly private with drive way which leads to a single garage.DOUBLE STOREY REAR EXTENSION PLANNING PERMISSION GRANTED.To view the planning go to Kirklees Planning; Number - 2023/90199*****Contact YORKSHIRE RESIDENTIAL 01924 501333 to arrange a viewing*****Entrance HallwayOpen spindle staircase leading to first floor, under stairs storage cupboard and radiator.Double Bedroom3.43m'' x 2.90m'' (11'3'' x 9'6'')Laminate wooden flooring and radiator.Lounge Diner7.24m'' x 3.56m'' red to 2.57m'' (23'9'' x 11'8''Large spacious room with a wood burning stove set into chimney breast, inset spot lighting, radiator and an opening into the conservatory.Conservatory3.12m'' x 2.49m'' (10'3'' x 8'2'')Radiator and French doors leading to rear garden.Kitchen2.51m'' x 3.96m (8'3'' x 13')A range of wall, base and display units, double oven, hob and extractor hood. Plumbing for automatic washing machine and dish washer. Tiled flooring and splash backs, single door access to rear.LandingAccess to the loft and large storage cupboard into the eves which has planning permission granted for a further bedroom.House Bathroom4 piece white suite which consists of a low flush wc, wash hand basin into vanity unit, corner bath and walk in shower unit. Heated towel rail.Double Bedroom3.53m'' x 3.58m'' (11'7'' x 11'9'')RadiatorSingle Bedroom2.54m'' x 2.62m'' (8'4'' x 8'7'')RadiatorExteriorEasy to maintain garden to the front with driveway to the side leading to single garage which has power and lighting. The rear enclosed and mostly private with various seating areas.
Interested in this property?
Council tax
First listed
Over a month agoLiversedge, WF15
Marketed by
Yorkshire Residential 77 Huddersfield Rd,,Mirfield,Yorskshire,WF14 8ATCall agent on 01924 501333
Placebuzz mortgage repayment calculator
Monthly repayment
The Est. Mortgage is for a 25 years repayment mortgage based on a 10% deposit and a 5.5% annual interest. It is only intended as a guide. Make sure you obtain accurate figures from your lender before committing to any mortgage. Your home may be repossessed if you do not keep up repayments on a mortgage.
Liversedge, WF15 - Streetview
DISCLAIMER: Property descriptions and related information displayed on this page are marketing materials provided by Yorkshire Residential. Placebuzz does not warrant or accept any responsibility for the accuracy or completeness of the property descriptions or related information provided here and they do not constitute property particulars. Please contact Yorkshire Residential for full details and further information.





