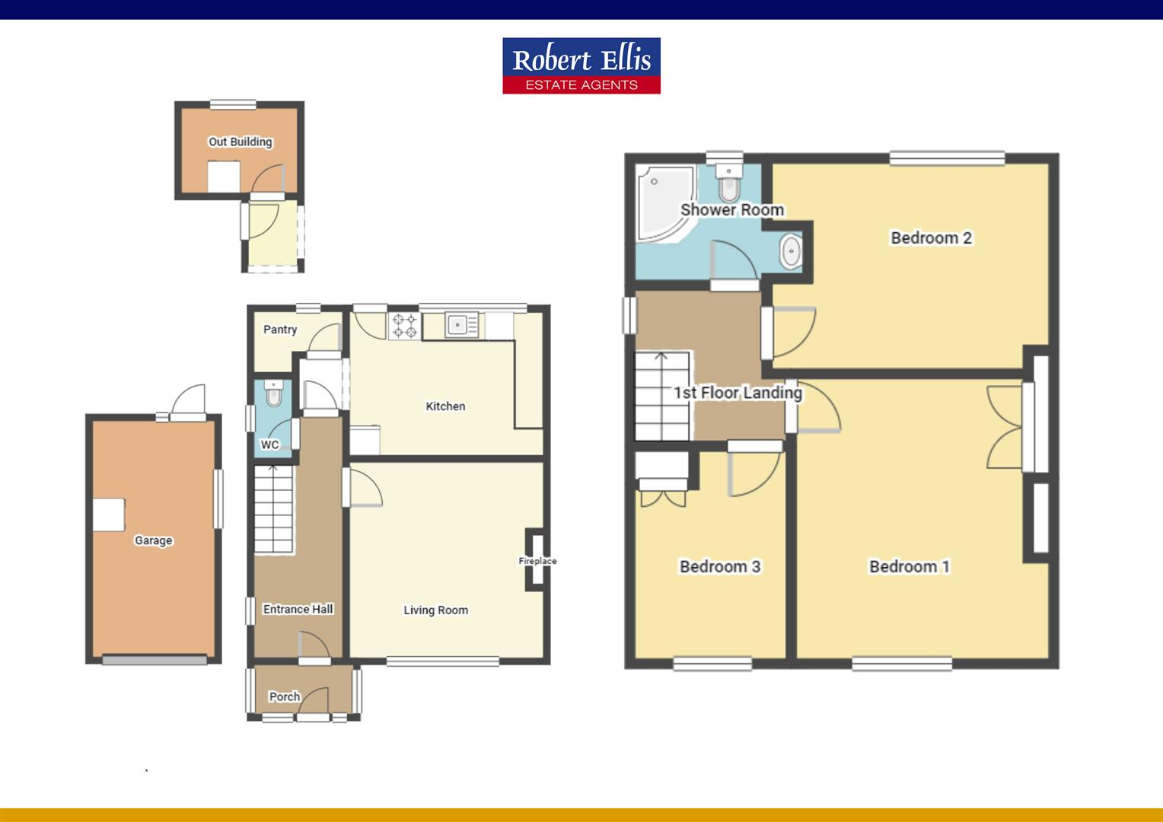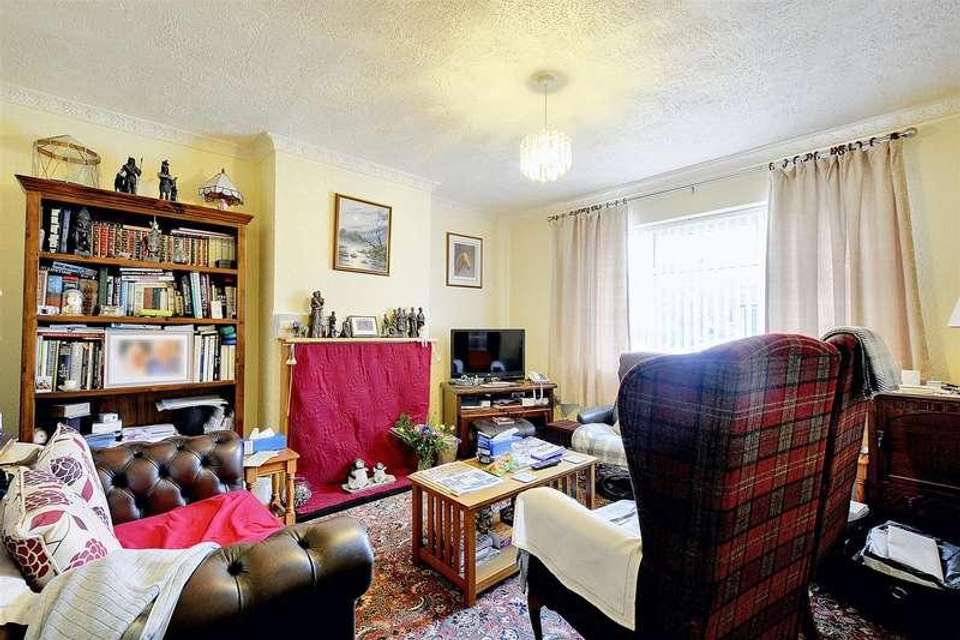3 bedroom semi-detached house for sale
Arnold, NG5semi-detached house
bedrooms

Property photos




+14
Property description
**GUIDE PRICE ?220,000-?230,000!**THREE BEDROOM SEMI DETACHED FAMILY PROPERTY In brief, the accommodation comprises an entrance porch, inner Entrance Hallway, fitted kitchen, living room and ground floor W/C. Three bedrooms and a separate family bathroom. With gardens to the front and rear elevations along with a Driveway and outbuildings. Gas central heating and double glazing. IDEAL LOCATION WITHIN WALKING DISTANCE TO THE HIGH STREET.**GUIDE PRICE ?220,000-?230,000!**Robert Ellis are extremely pleased to bring to the market this THREE BEDROOM SEMI-DETACHED FAMILY HOME SITUATED IN ARNOLD, NOTTINGHAM.The property has been owned by the same family for the last several decades and offers a great opportunity for a new family to purchase. Being situated within walking distance of Arnold High Street we are sure the property won't be around for long. Constructed of brick to the external elevation all under a tiled roof, deriving the benefit of modern conveniences such as gas central heating and double glazing throughout. In brief, the accommodation comprises of an entrance porch, entrance hallway, fitted kitchen, living room and ground floor WC. To the first floor, there are three bedrooms and a separate family bathroom. With gardens to the front and rear elevations along with a driveway for off the road hard standing and outbuilding for additional storage. Contact the office to make your appointment to view today - Viewing comes recommended!Entrance Porch2.26m x 1.17m approx (7'5 x 3'10 approx)UPVC double glazed entrance door to the front with UPVC double glazed windows either side, tiling to the floor, wall mounted radiator, brick built walls, internal UPVC double glazed door leading into Entrance HallwayEntrance HallwayStairs to the first floor, wall mounted radiator, ceiling light point, coving to the ceiling, under stairs storage cupboard, UPVC double glazed window to the side, panelled doors leading into:Ground Floor WC0.74m x 1.68m approx (2'5 x 5'6 approx)Low flush WC, wall mounted radiator, UPVC double glazed window to the side, ceiling light pointLiving Room3.96m x 4.01m approx (13' x 13'2 approx)UPVC double glazed window to the front, ceiling light point, coving to the ceiling, wall mounted double radiator.Dining Kitchen5.03m x 2.87m approx (16'6 x 9'5 approx)With a range of matching wall and base units incorporating laminate work surface over, stainless steel sink with hot and cold tap above, space and point for a free standing gas cooker, space and plumbing for an automatic washing machine, UPVC double glazed window to the rear, UPVC double glazed access door to the rear garden, ceiling light point, coving to the ceiling, wall mounted radiator, space and point for a free standing cooker, panelled door to:PantryUPVC double glazed window to the rear, shelving providing storage space and quarry tiled floor.First Floor LandingUPVC double glazed window to the side, loft access hatch, ceiling light point and panelled doors to:Bedroom 14.01m x 3.58m approx (13'2 x 11'9 approx)UPVC double glazed window to the front, ceiling light point, wall mounted radiator, coving to the ceiling and built-in wardrobe.Bedroom 23.96m x 2.90m approx (13' x 9'6 approx)UPVC double glazed window to the rear, wall mounted radiator, ceiling light point, storage cupboard housing refitted Worcester Bosch gas central heating combination boiler.Bedroom 32.95m x 2.26m approx (9'8 x 7'5 approx)UPVC double glazed window to the front, wall mounted radiator, built-in storage over the stairs, ceiling light point.Bathroom2.36m x 1.70m approx (7'9 x 5'7 approx)UPVC double glazed window to the rear, three piece suite comprising of a walk-in shower enclosure with mains fed shower above, low flush w.c., recessed vanity wash hand basin with storage cupboard below, tiling to the walls, ceiling light point, heated towel rail.OutsideTo the front of the property there is a driveway providing ample off the road vehicle hard standing, low maintenance walled gravelled garden with raised planter, pathway to the entrance door.To the rear there is an enclosed garden with fencing to the boundaries, brick built store.Garden Store1.93m x 2.46m approx (6'4 x 8'1 approx)Front and side access door, rear window, light and power.Front Store1.22m x 1.63m approx (4' x 5'4 approx)Front access door, secure storage space with light and power.Council TaxGedling Borough Council Band BA THREE BEDROOM SEMI-DETACHED FAMILY HOME SITUATED IN ARNOLD, NOTTINGHAM.
Interested in this property?
Council tax
First listed
Over a month agoArnold, NG5
Marketed by
Robert Ellis 78 Front Street,Arnold,Nottingham,NG5 7EJCall agent on 0115 6485 485
Placebuzz mortgage repayment calculator
Monthly repayment
The Est. Mortgage is for a 25 years repayment mortgage based on a 10% deposit and a 5.5% annual interest. It is only intended as a guide. Make sure you obtain accurate figures from your lender before committing to any mortgage. Your home may be repossessed if you do not keep up repayments on a mortgage.
Arnold, NG5 - Streetview
DISCLAIMER: Property descriptions and related information displayed on this page are marketing materials provided by Robert Ellis. Placebuzz does not warrant or accept any responsibility for the accuracy or completeness of the property descriptions or related information provided here and they do not constitute property particulars. Please contact Robert Ellis for full details and further information.


















