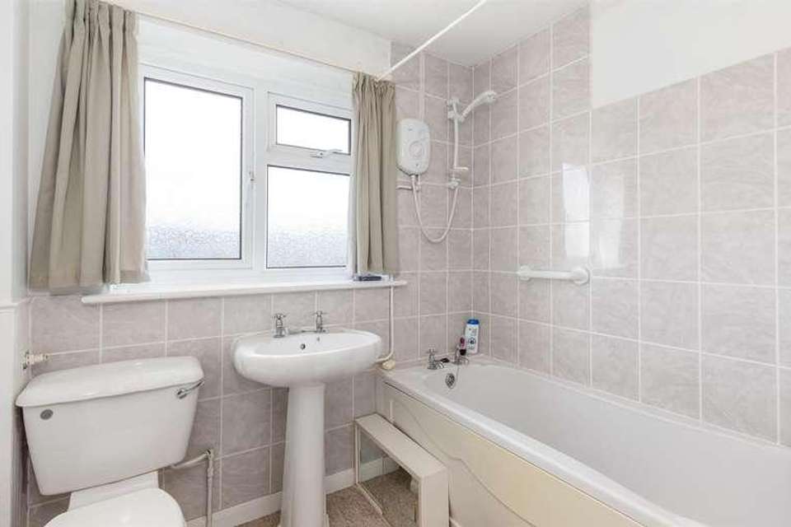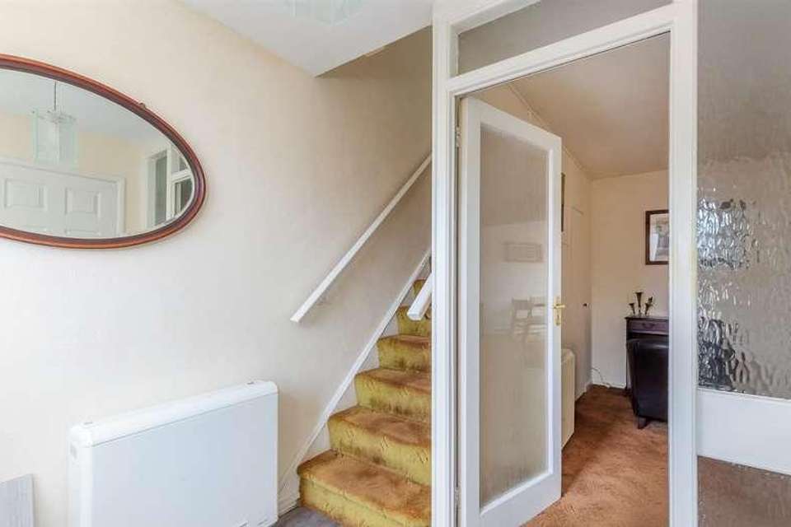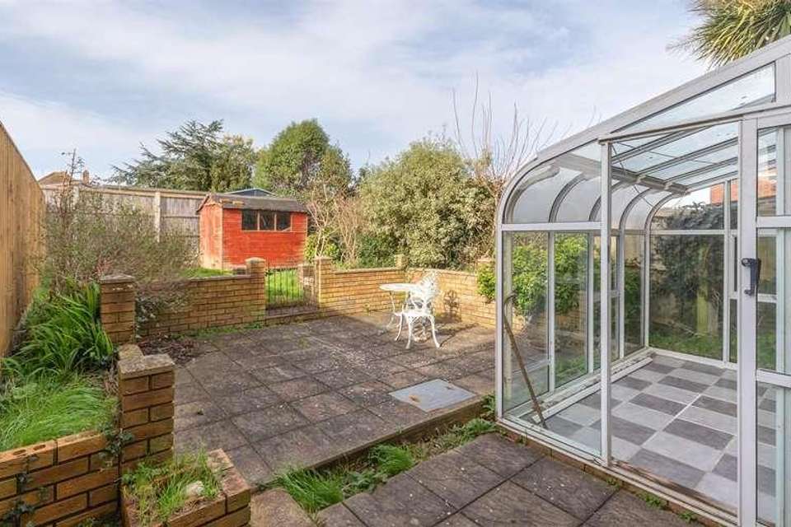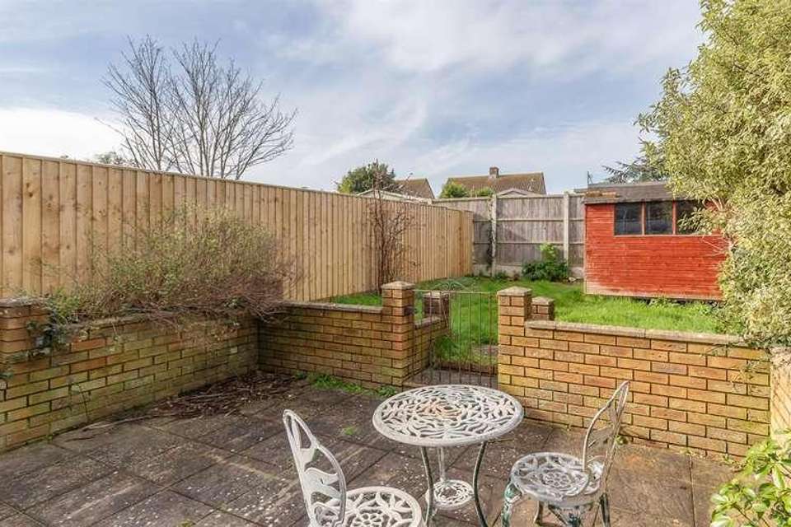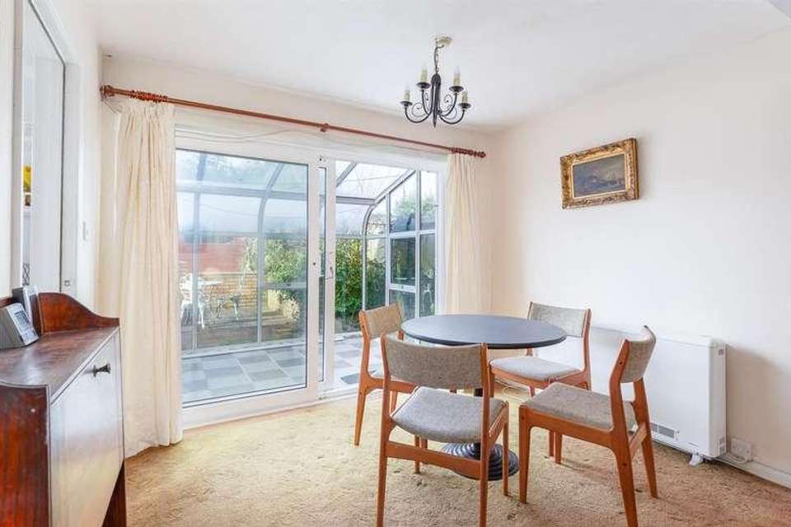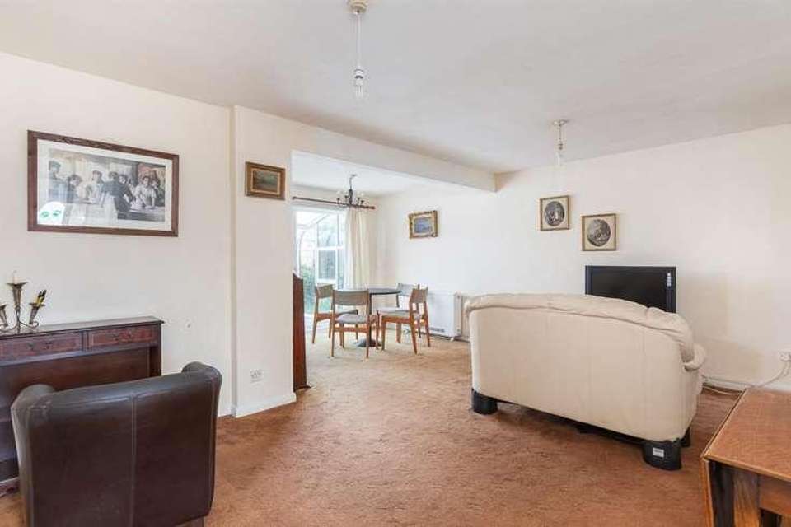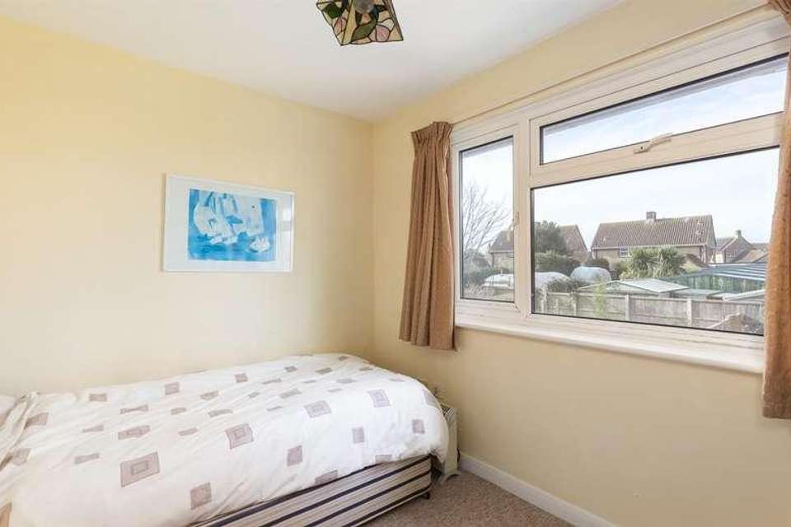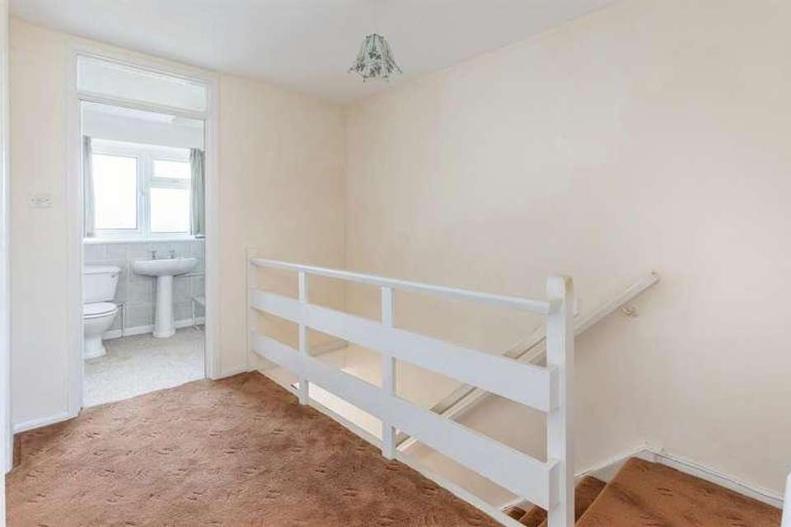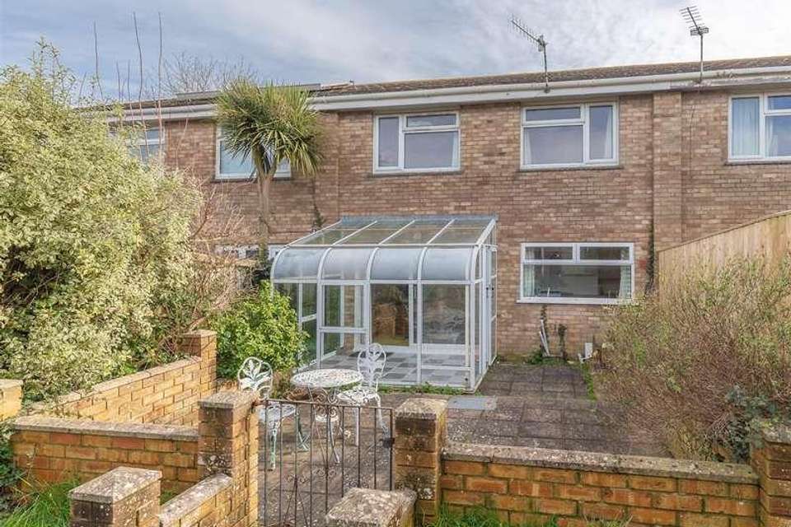4 bedroom terraced house for sale
Isle Of Wight, PO35terraced house
bedrooms
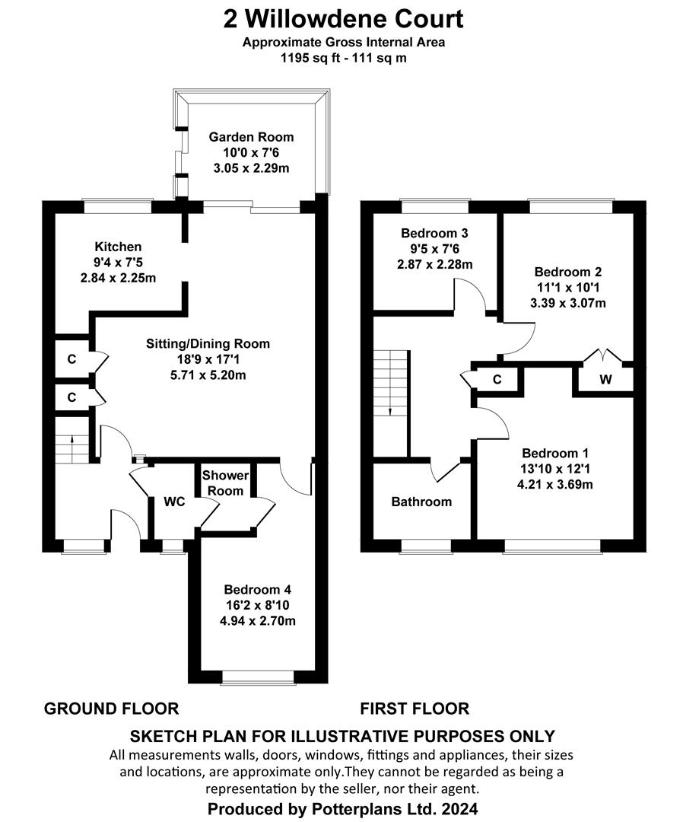
Property photos

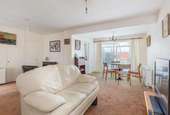
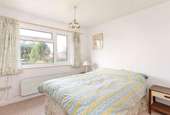
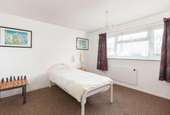
+15
Property description
Conveniently located near the beach, school and amenities, this large four bedroom house has off-road parking and enclosed gardens.2 Willowdene Court is located on a quiet cul-de-sac on a road which leads to the beach at Lane End. It is close to shops, village shops and the local primary school making it a convenient sought after location. The house offers four bedrooms including a downstairs ensuite bedroom as well as open plan living accommodation, conservatory and enclosed gardens to the rear with is off-road parking to the front for several cars. This house offers plenty of space and is relatively low-maintenance and represents an ideal opportunity for anybody looking for a project or wishing to modernise.Located in close proximity to Lane End Beach and slipway and is situated on the coastal path. Bembridge boasts incredible views across The Solent and English Channel and is surrounded by miles of downland perfect for countryside walks. Bembridge Harbour has extensive mooring facilities and two sailing clubs, and creates a bustling atmosphere with fishing boats and pleasure craft. There are numerous beaches in the area, National Trust sites and a vibrant village which has a good range of small shops for everyday needs, including an excellent fishmonger, with freshly caught fish off the boats, a butcher, delicatessen and several good restaurants. A more comprehensive range of shopping facilities is available in the county town of Newport (13 miles) and the nearby town of Ryde (7 miles). The Fast Cat and Hover Craft, providing high speed passenger links to Portsmouth, is located in Ryde, providing access to the mainland in under 10 minutes.AccommodationGround FloorEntranceuPVC door with glazed side panel opens to a hallway with tiled floor and wall-mounted electric storage heater. Access to the W.C./Cloakroom.Open Plan Living AreaThis large family space has views through to the garden and two integrated under stair storage cupboards with plenty of space also housing hot water immersion tank. The L shaped space has plenty of room for a sitting area and dining table with uPVC sliding doors overlooking the garden.KitchenA well-equipped kitchen boasting a range of undercounter and wall-mounted shaker style storage units with oak worktops. There is space and plumbing for a cooker with extractor over and also for a washing machine, fridge, freezer and dishwasher. Butler sink with mixer tap over and garden outlook. ConservatoryA glazed structure to the rear, provides an excellent garden outlook. Bedroom 1A large ground floor double bedroom has window overlooking the front aspect and an ensuite shower room with shower, W.C. and pedestal wash basin. First FloorStairs rise to a large galleried landing with hatch accessing a loft space. There are two storage cupboards, carpeted floors and a wall-mounted electric heating unit. The first floor comprises three good sized double bedrooms, two of which have integrated cupboard storage and all enjoy a view overlooking the front aspect or rear garden. The family bathroom has tiled walls, carpeted floors, panelled bath with electric shower over, pedestal wash basin and W.C. OutsideThere is plenty of parking on a hard landscaped driveway to the front, whilst the rear garden is enclosed by fencing with a mid-height wall around a terrace with lawn space beyond. ServicesMains electricity, water and drainage, heating is provided by wall mounted electric storage radiators and immersion tank for hot water. Wightfibre is already available on Willowdene Court.TenureThe property is offered freehold. EPC Rating Rating CCouncil Tax Band CPostcodePO35 5SSViewingsAll viewings will be strictly by prior arrangement with the sole selling agents Spence Willard.Important Notice1. Particulars: These particulars are not an offer or contract, nor part of one. You should not rely on statements by Spence Willard and Waterside Properties in the particulars or by word of mouth or in writing ( information ) as being factually accurate about the property, its condition or its value. Neither Spence Willard nor any joint agent has any authority to make any representations about the property, and accordingly any information given is entirely without responsibility on the part of the agents, seller(s) or lessor(s). 2. Photos etc: The photographs show only certain parts of the property as they appeared at the time they were taken. Areas, measurements and distances given are approximate only. 3. Regulations etc: Any reference to alterations to, or use of, any part of the property does not mean that any necessary planning, building regulations or other consent has been obtained. A buyer or lessee must find out by inspection or in other ways that these matters have been properly dealt with and that all information is correct.
Interested in this property?
Council tax
First listed
Over a month agoIsle Of Wight, PO35
Marketed by
Spence Willard Grove House Sherbourne Street,Bembridge,Isle of Wight,PO35 5SBCall agent on 01983 873000
Placebuzz mortgage repayment calculator
Monthly repayment
The Est. Mortgage is for a 25 years repayment mortgage based on a 10% deposit and a 5.5% annual interest. It is only intended as a guide. Make sure you obtain accurate figures from your lender before committing to any mortgage. Your home may be repossessed if you do not keep up repayments on a mortgage.
Isle Of Wight, PO35 - Streetview
DISCLAIMER: Property descriptions and related information displayed on this page are marketing materials provided by Spence Willard. Placebuzz does not warrant or accept any responsibility for the accuracy or completeness of the property descriptions or related information provided here and they do not constitute property particulars. Please contact Spence Willard for full details and further information.





