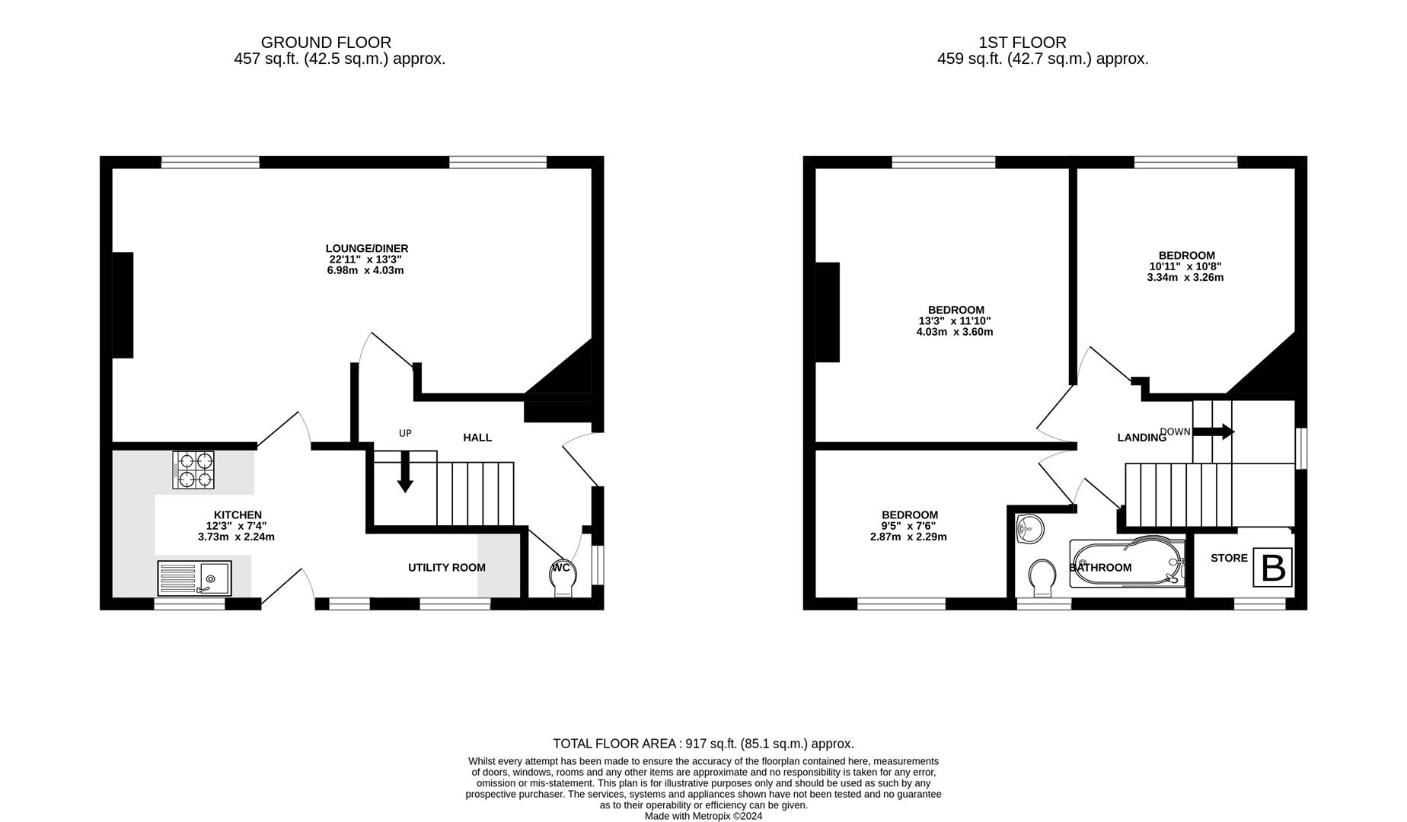3 bedroom semi-detached house for sale
Chesterfield, S41semi-detached house
bedrooms

Property photos




+11
Property description
GUIDE PRICE: ?180,000 - ?185,000A FANTASTIC FAMILY HOME - COMPREHENSIVELY RE-MODERNISED WITH RE-FITTED KITCHEN & BATHROOM - LARGE ENCLOSED REAR GARDENConveniently situated on the edge of the Town Centre, this well proportioned three bedroomed semi detached house includes an entrance hall with WC off, a fantastic 22 Ft. open plan lounge/diner and a stylish re-fitted kitchen with matt blue units and a useful utility room off. The property also has three good sized bedrooms, a useful first floor store room and a re-fitted bathroom as well as a fantastic plot with a large enclosed rear garden.Situated just off Sheffield Road, the property has a range of amenities, parks and schools on its doorstep and is ideally placed for commuters needing access into the Town Centre and for routes towards Dronfield and Sheffield.GeneralGas central heating (Worcester Combi Boiler installed in 2022)uPVC sealed unit double glazed windows and doorsGross internal floor area - 85.1 sq.m./917 sq.ft.Council Tax Band - ATenure - FreeholdSecondary School Catchment Area - Whittington Green SchoolOn the Ground FloorA composite side entrance door opens into a ...Entrance HallFitted with vinyl flooring and having a built-in under stair storage cupboard. A staircase rises to the First Floor accommodation.Guest WCHaving a tiled floor and fitted with a low flush WC.Open Plan Lounge/Diner6.99m x 4.04m (22'11 x 13'3)A generous reception room having two windows overlooking the front of the property.Laminate flooring to the dining area.Re-Fitted Kitchen3.73m x 2.24m (12'3 x 7'4)Fitted with a range of modern wall, drawer and base units with complementary work surfaces and upstands.Inset 1 bowl single drainer sink with mixer tap.Integrated appliances to include an electric oven and 4-ring hob with glass splashback and extractor hood over.Space is provided for a fridge/freezer.LVT flooring and downlighting.A composite door gives access onto the rear of the property, and an opening leads through into a ...Utility RoomFitted with LVT flooring and having wall mounted unit and space and plumbing for a washing machine.On the First FloorSplit LandingHaving a built-in store cupboard housing the gas combi boiler.Bedroom One4.04m x 3.61m (13'3 x 11'10)A spacious front facing double bedroom.Bedroom Two3.33m x 3.25m (10'11 x 10'8)A good sized front facing double bedroom.Bedroom Three2.87m x 2.29m (9'5 x 7'6)A rear facing double bedroom.Re-Fitted Family BathroomBeing part tiled and fitted with a modern white 3-piece suite comprising a panelled bath with mixer shower over, pedestal wash hand basin and a low flush WC.Chrome heated towel rail.Tiled floor.OutsideThere is an enclosed paved frontage and a shared path leading down to the side entrance door. On street parking is available in the area.A gate gives access to the enclosed rear garden which is predominantly laid to lawn and has a paved patio. There is also a hardstanding area with a garden shed.
Council tax
First listed
Over a month agoChesterfield, S41
Placebuzz mortgage repayment calculator
Monthly repayment
The Est. Mortgage is for a 25 years repayment mortgage based on a 10% deposit and a 5.5% annual interest. It is only intended as a guide. Make sure you obtain accurate figures from your lender before committing to any mortgage. Your home may be repossessed if you do not keep up repayments on a mortgage.
Chesterfield, S41 - Streetview
DISCLAIMER: Property descriptions and related information displayed on this page are marketing materials provided by Wilkins Vardy. Placebuzz does not warrant or accept any responsibility for the accuracy or completeness of the property descriptions or related information provided here and they do not constitute property particulars. Please contact Wilkins Vardy for full details and further information.















