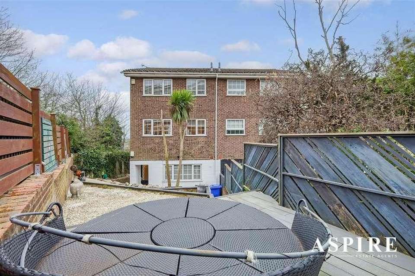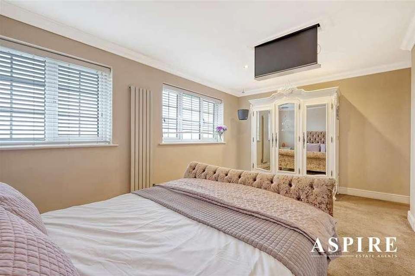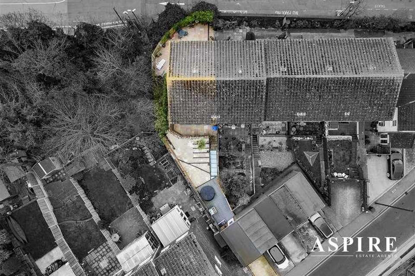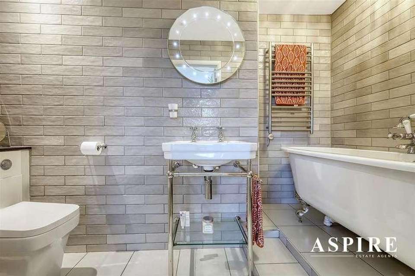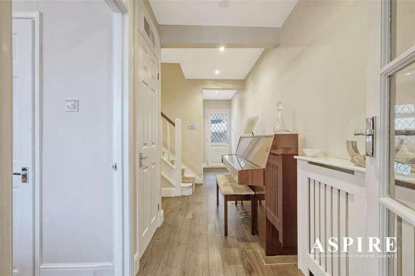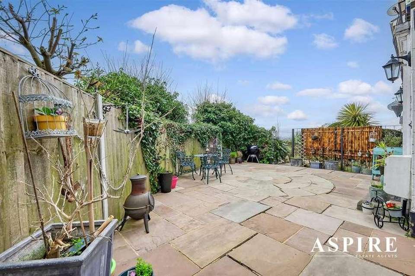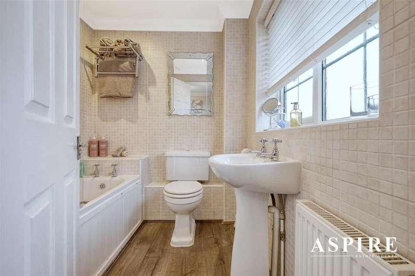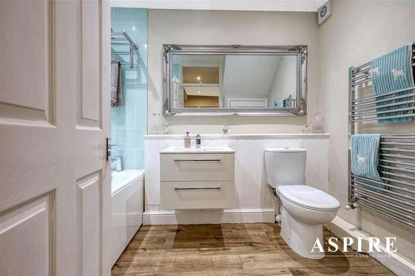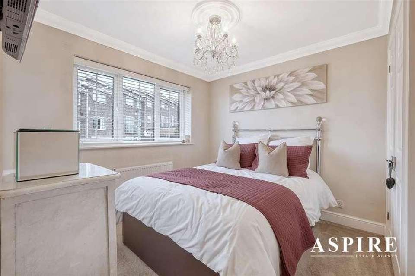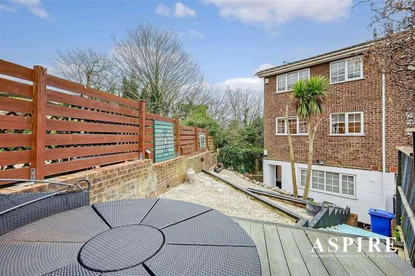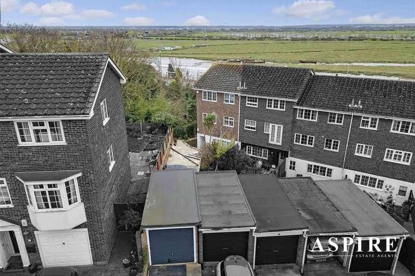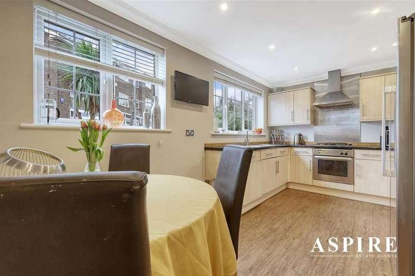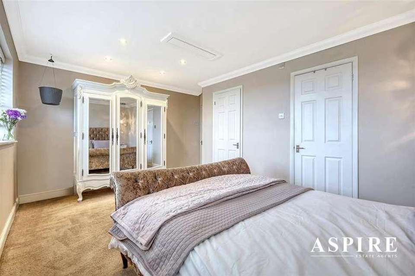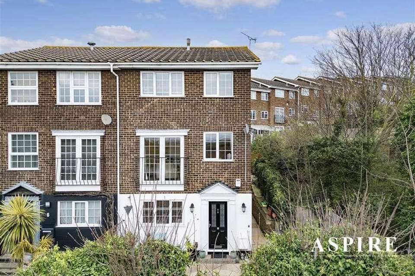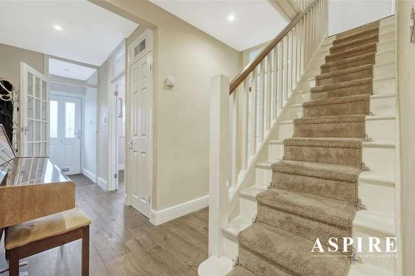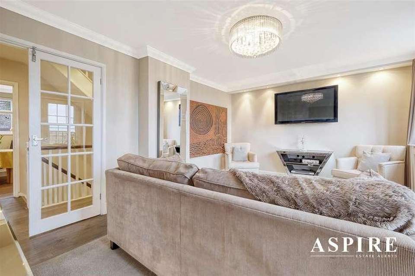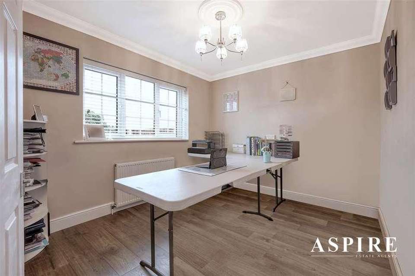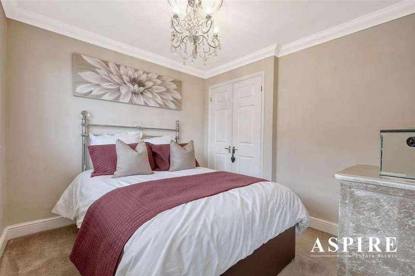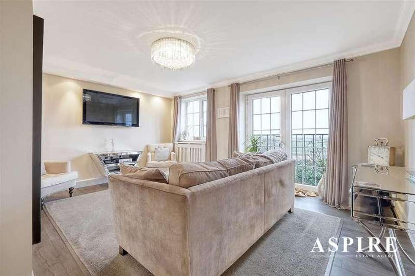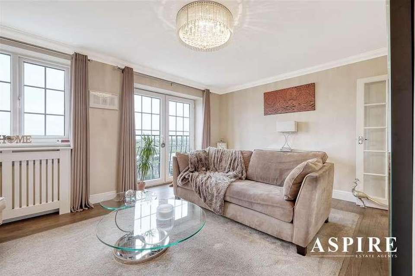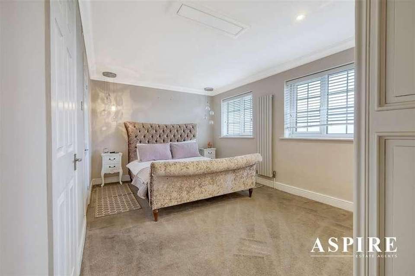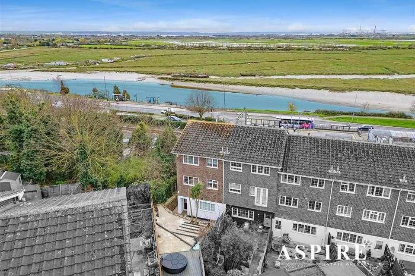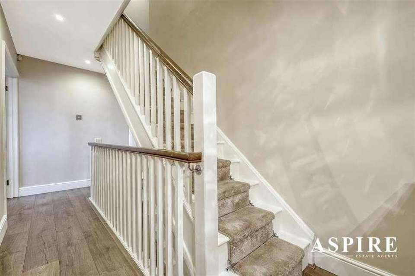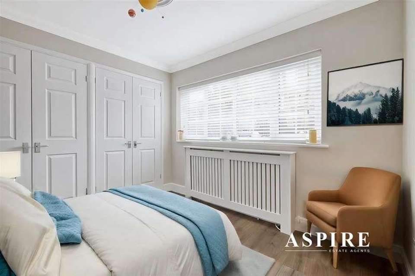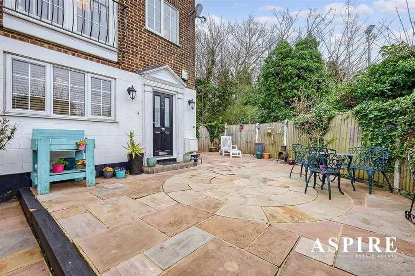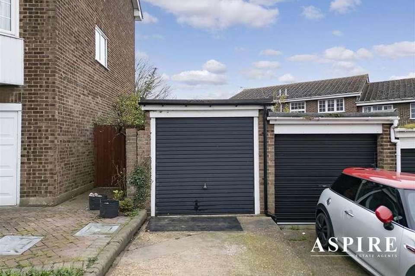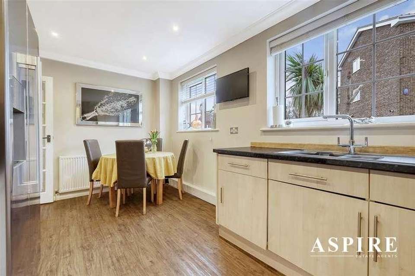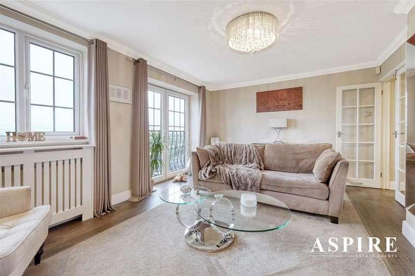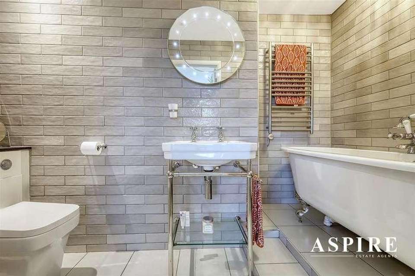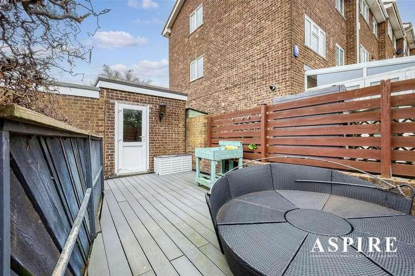4 bedroom semi-detached house for sale
Benfleet, SS7semi-detached house
bedrooms
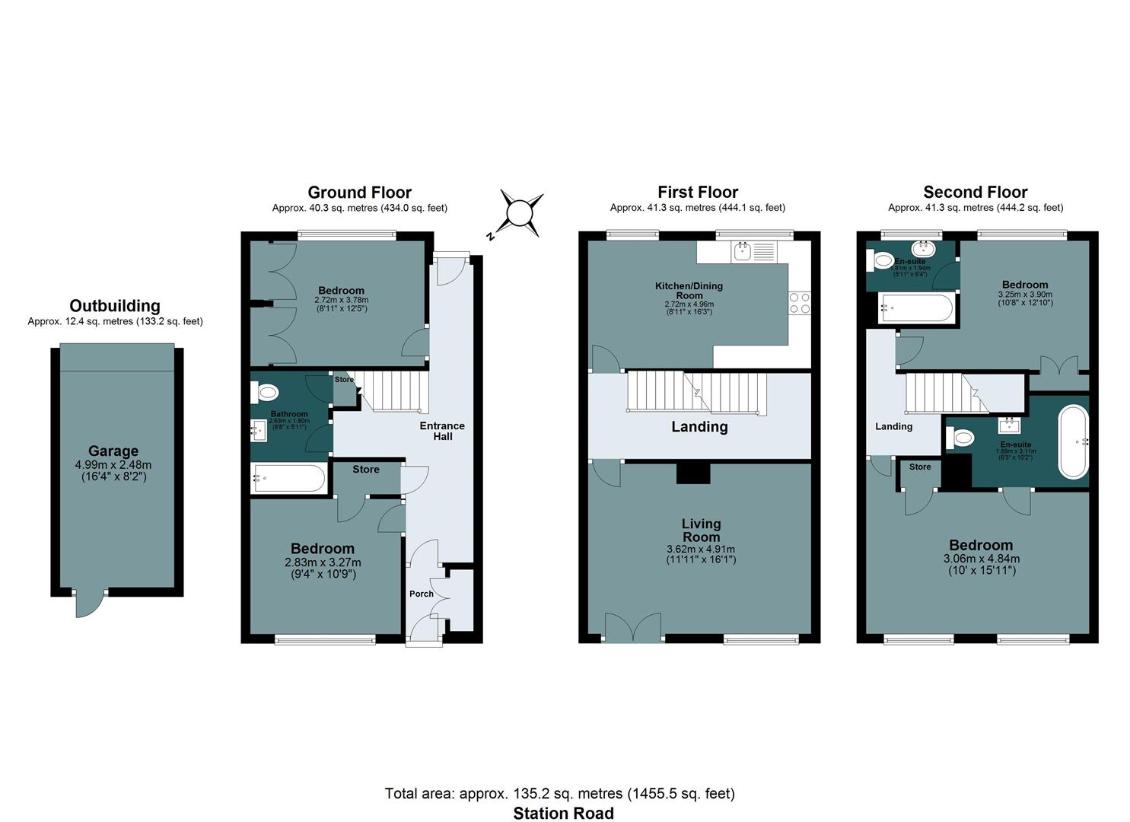
Property photos

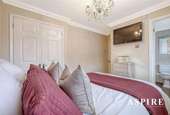
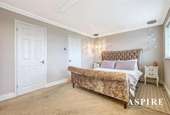
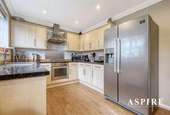
+30
Property description
Presenting an exquisite opportunity to reside in luxury and convenience, this impeccably maintained four double bedroom, three full bathroom suites townhouse is ideally situated next to Benfleet train station, offering effortless access to transportation links. Boasting a prime location, the property enjoys elevated views over the serene Estuary, providing a picturesque backdrop to daily life. From the moment you step inside, you are greeted by a sense of sophistication and charm. The interior exudes elegance, with every detail meticulously crafted to create a harmonious living space. The townhouse features four spacious bedrooms, three full bathroom suites, spacious lounge with Juliet balcony and spacious kitchen/diner ensuring privacy and comfort for all occupants. The main living areas are thoughtfully designed, offering seamless transitions between the kitchen, dining, and lounge areas, perfect for both relaxation and entertaining guests. With its immaculate condition and stunning vistas, this townhouse epitomizes contemporary and modern living at its finest.ENTRANCEDouble glazed door opening to the porch.PORCH AREAMatt area, smooth plastered ceiling, glazed door opening to the hallway.HALLWAYWalnut effect wood flooring, smooth plastered ceiling, stairs to the first floor, doors to the two ground floor bedrooms and bathroom, double glazed door to rear leading to the garden.GROUND FLOOR BEDROOM FOUR3.78m x 2.72m (12'5 x 8'11)Double glazed window to rear, two built in fitted wardrobes, walnut effect wood flooring, smooth plastered ceiling, radiator.GROUND FLOOR BEDROOM THREE3.28m x 2.84m (10'9 x 9'4)Double glazed window to front, smooth plastered ceiling, built in wardrobe, walnut effect wood flooring, radiator.GROUND FLOOR BATHROOM2.64m x 1.80m (8'8 x 5'11)A stunning modern fitted bathroom comprising of a bath, hand wash basin, W/C, modern tiled walls around the bath, chrome effect heated towel rail, walnut effect wood floor, smooth plastered ceiling.FIRST FLOOR LANDINGWalnut effect wood flooring, smooth plastered ceiling, stairs leading to the second floor, doors opening to the lounge and kitchen/dinerLOUNGE4.90m x 3.63m (16'1 x 11'11)Juliette balcony with stunning views across the estuary, additional double glazed window to front, walnut effect wood flooring with custom fitted centre carpet area, smooth plastered ceiling, radiator.KITCHEN/DINER4.95m x 2.72m (16'3 x 8'11)A modern fitted kitchen with a range of wall and base units, range and space for kitchen appliances, space for dining table and chairs, two double glazed windows to rear, wood effect flooring.SECOND FLOOR LANDINGSmooth plastered ceiling, doors opening toBEDROOM ONE4.85m x 3.05m (15'11 x 10'0)Two double glazed windows to front providing views across the estuary, smooth plastered ceiling with electric recessed remote controlled drop down tv, carpet flooring, radiator, door to the en-suite bathroom.EN SUITE BATHROOM3.10m x 1.91m (10'2 x 6'3)A stunning fitted full bathroom suite comprising of a bath, hand wash basin, W/C, beautiful modern tiled walls and floor, chrome effect heated towel rail, smooth plastered ceiling.BEDROOM TWO3.91m x 3.25m (12'10 x 10'8)Double glazed window to rear, smooth plastered ceiling, carpet flooring, radiator, built in wardrobe, door to the en-suite bathroom.EN SUITE BATHROOM1.80m x 1.93m (5'11 x 6'4)A full bathroom en-suite comprising of a bath, hand wash basin, W/C, tiled walls and floor, Obscure double glazed window to rear, smooth plastered ceiling.REAR GARDENA low maintenance landscaped rear garden with decked area to the rear providing the perfect spot to relax.FRONT GARDENA beautiful designed front gated garden with a paved patio area for sitting back with a book and coffee, side access to the rear.GARAGELocated at the rear, up and over door, curtesy door into the garden.PARKINGOff street parking in front of the garage.
Interested in this property?
Council tax
First listed
3 weeks agoBenfleet, SS7
Marketed by
Aspire Estate Agents 227a High Rd,South Benfleet,Benfleet,SS7 5HZCall agent on 01268 777400
Placebuzz mortgage repayment calculator
Monthly repayment
The Est. Mortgage is for a 25 years repayment mortgage based on a 10% deposit and a 5.5% annual interest. It is only intended as a guide. Make sure you obtain accurate figures from your lender before committing to any mortgage. Your home may be repossessed if you do not keep up repayments on a mortgage.
Benfleet, SS7 - Streetview
DISCLAIMER: Property descriptions and related information displayed on this page are marketing materials provided by Aspire Estate Agents. Placebuzz does not warrant or accept any responsibility for the accuracy or completeness of the property descriptions or related information provided here and they do not constitute property particulars. Please contact Aspire Estate Agents for full details and further information.





