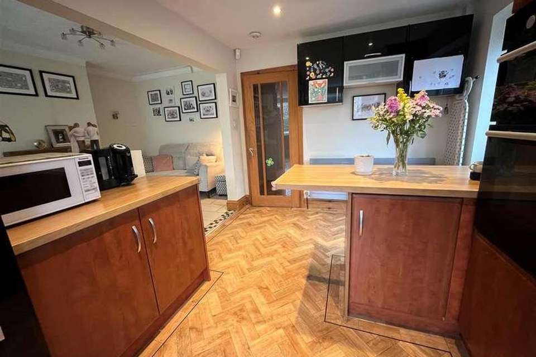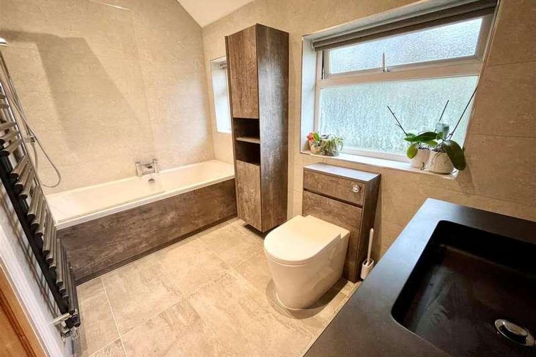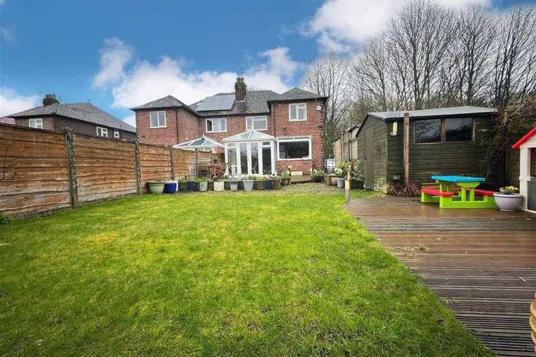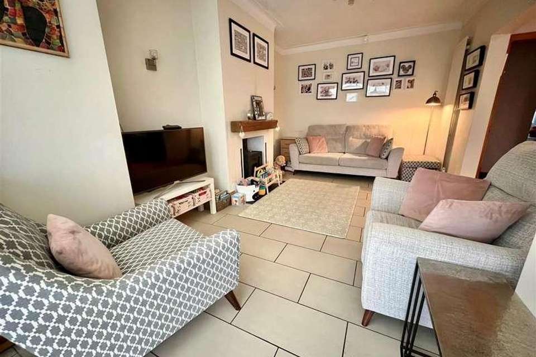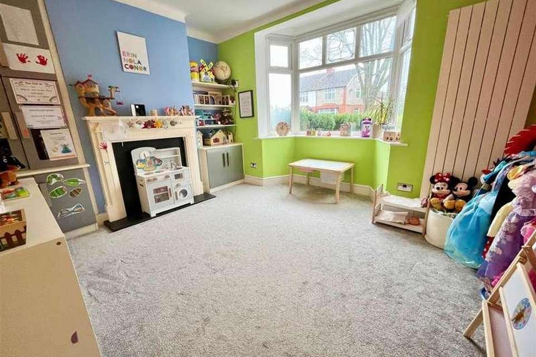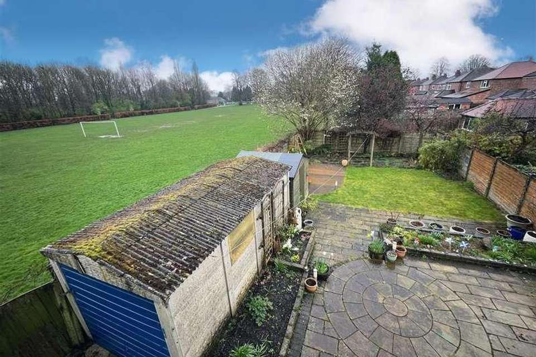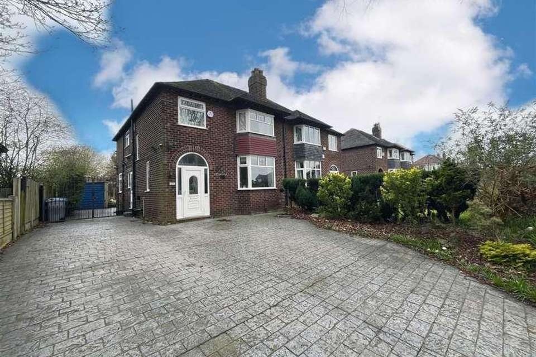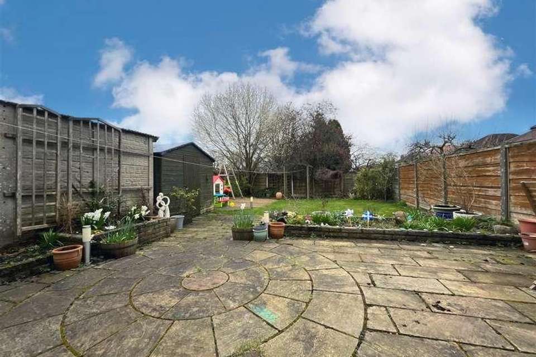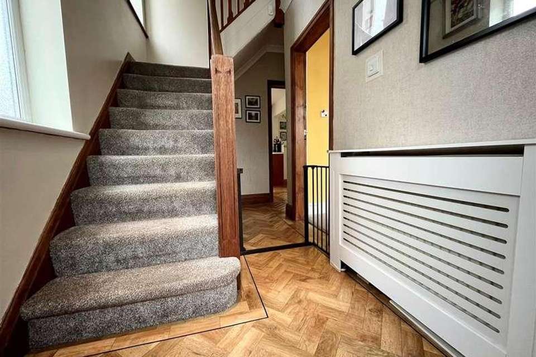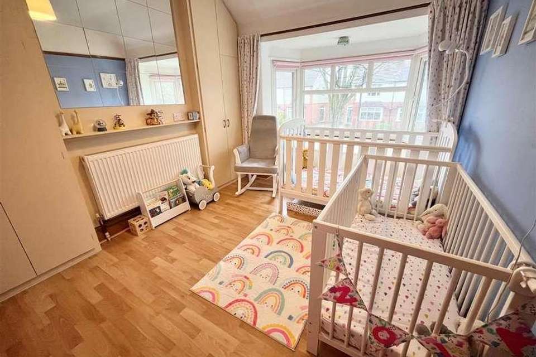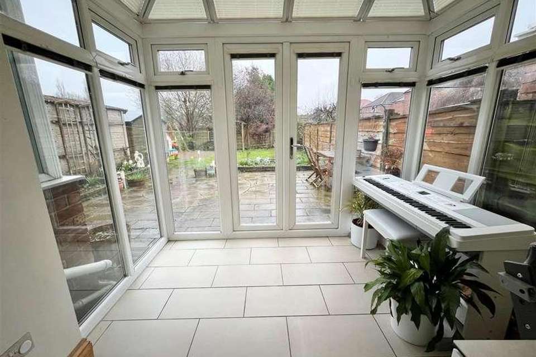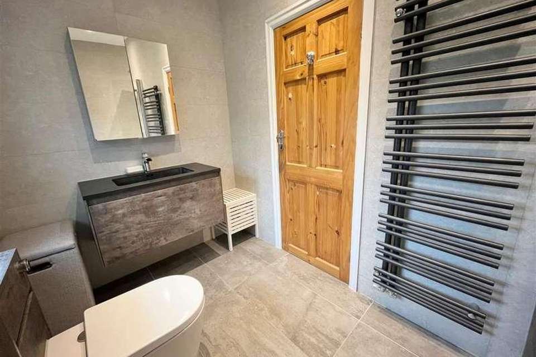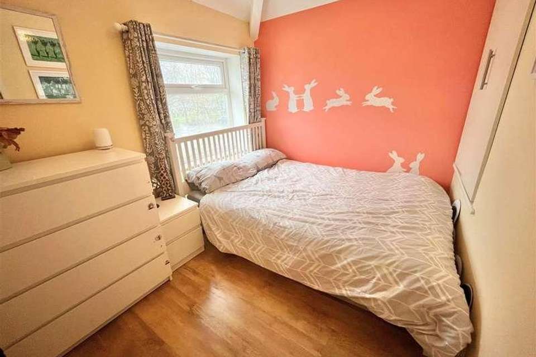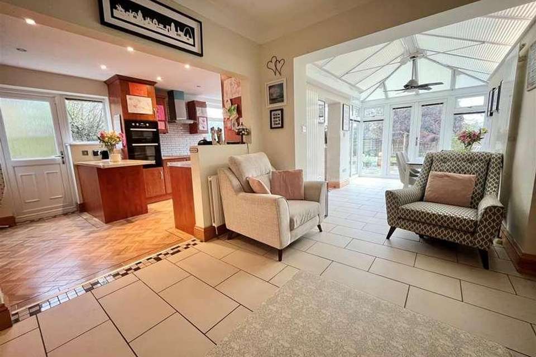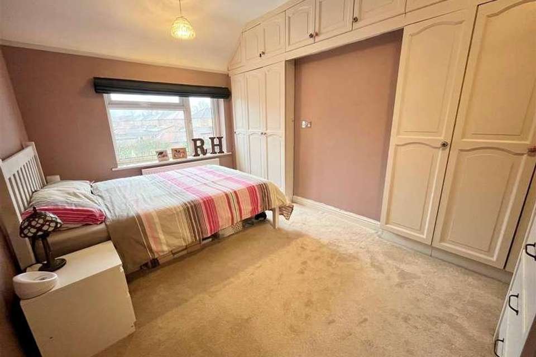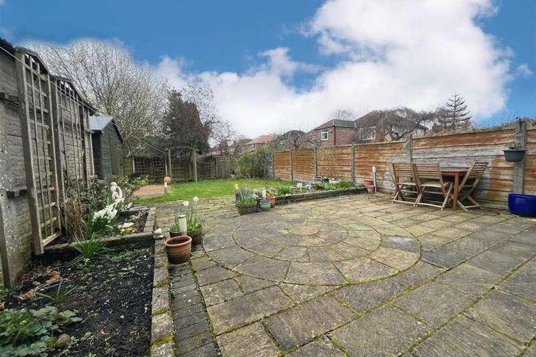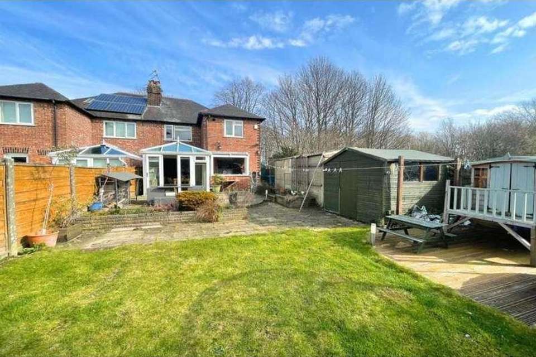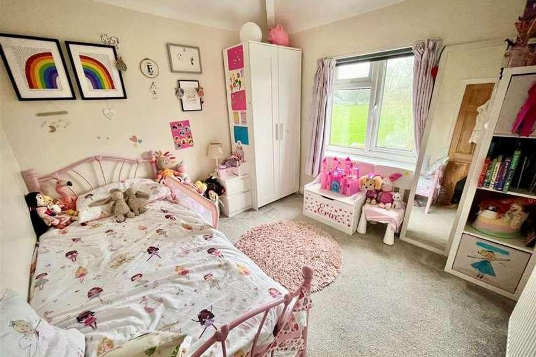4 bedroom semi-detached house for sale
Sale, M33semi-detached house
bedrooms
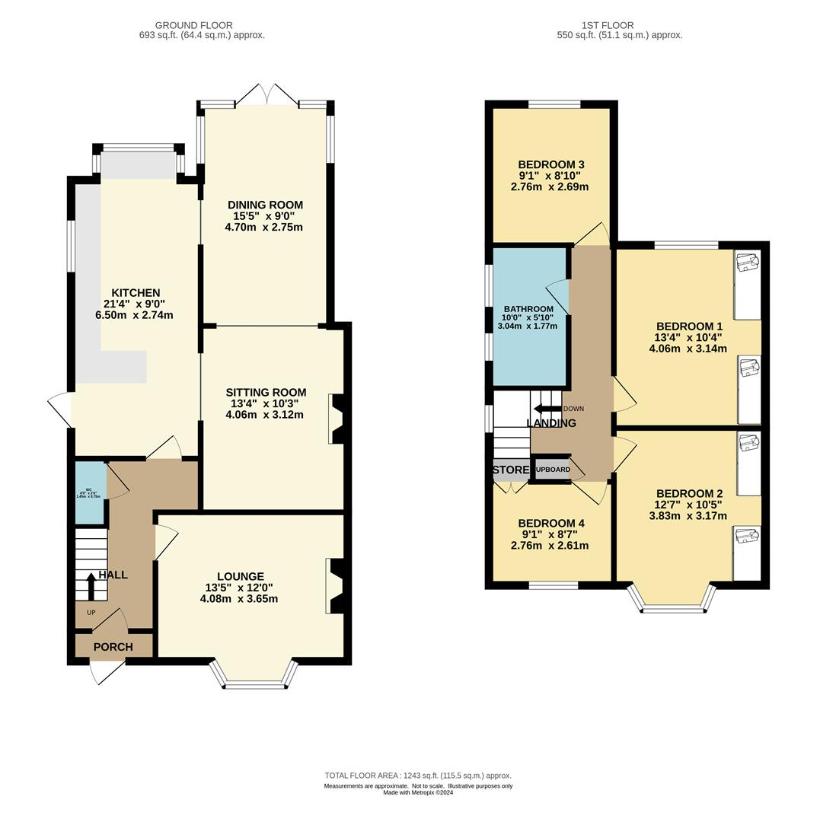
Property photos

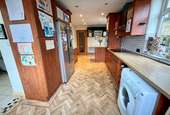
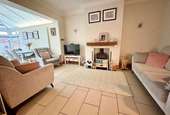
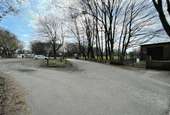
+19
Property description
NO CHAIN! Impressive four bedroom semi-detached family home located in an idyllic setting next to Walton Park, close to good schools and near to Brooklands Metrolink. This property boasts a generous South facing garden with various flowers and shrubbery and is complete with patio area and detached garage. With scope for further development to the side and rear, this family home offers spacious accommodation comprising; porch, entrance hallway, downstairs WC, lounge, open plan kitchen/ sitting / dining room to the rear with patio doors leading onto the garden. To the first floor there are four well proportioned bedrooms and a stylish family bathroom. To the front there is a large driveway with ample space for parking, continuing down the side of the property to the gated rear garden and detached garage. The property is warmed by gas central heating (boiler 1 year old) and benefit from new consumer unit. CALL NOW TO VIEW!PorchAccessed via UPVC door with glazed inserts.HallwayAccessed via UPVC door with glazed inserts. Herringbone wood flooring, radiator, ceiling light point and window to side aspect. Fitted with new alarm.Downtairs WCUnderstair WC with window to side aspect.LoungeSpacious reception room with UPVC bay window to the front aspect, carpeted flooring, radiator and ceiling light point. Gas fire is the focal point of the room.KitchenOpen plan kitchen/sitting/ dining room to the rear of the house. Kitchen fitted with breakfast bar and a range of wall and base level units incorporating sink, integrated double oven, electric hob, extractor hood, dishwasher and freestanding American fridge freezer. Space and plumbing for undercounter washing machines. Wall mounted Worcester combi boiler fitted 2023. Window to side and rear aspect and side door or access to the garden.Sitting RoomSitting room, open plan to kitchen and conservatory, benefitting from log burner. Ceiling and wall light point.Dining RoomThe conservatory extension is currently used as a dining room. Tiled flooring with underfloor heating and patio doors onto the garden.FIRST FLOORCarpeted stair case to;Bedroom OneDouble bedroom benefitting from fitted wardrobes. Window to rear aspect. Carpeted flooring, ceiling light point and radiator.Bedroom TwoDouble bedroom benefitting from fitted wardrobes. Bay window to front aspect with fitted storage under. Laminate flooring, ceiling light point and radiator.Bedroom ThreeDouble bedroom with window to rear aspect. Carpeted flooring, ceiling light point and radiator.Bedroom FourBedroom benefiting from fitted cupboard over stairs. Window to front aspect. Carpeted flooring, ceiling light point and radiator.BathroomStylish tiled bathroom fitted with low level WC, bath with shower over, black wall hung hand wash basin with vanity drawer, modern black towel rail and wall hung storage unit. Obscured windows to the side aspect.LoftBoarded with pull down ladder.ExternallyTo the front of the property there is a large block paved driveway offering ample parking and EV charging point, the drive leads up the side of the property with gated access to the rear garden where the detached garage is located. The rear garden enjoys a sunny, south facing aspect and comprises flag stone patio seating areas, lawned area and planted borders, enclosed with timber fencing.
Interested in this property?
Council tax
First listed
Over a month agoSale, M33
Marketed by
Jordan Fishwick 95-97 School Road,Sale,.,M33 7XACall agent on 0161 962 2828
Placebuzz mortgage repayment calculator
Monthly repayment
The Est. Mortgage is for a 25 years repayment mortgage based on a 10% deposit and a 5.5% annual interest. It is only intended as a guide. Make sure you obtain accurate figures from your lender before committing to any mortgage. Your home may be repossessed if you do not keep up repayments on a mortgage.
Sale, M33 - Streetview
DISCLAIMER: Property descriptions and related information displayed on this page are marketing materials provided by Jordan Fishwick. Placebuzz does not warrant or accept any responsibility for the accuracy or completeness of the property descriptions or related information provided here and they do not constitute property particulars. Please contact Jordan Fishwick for full details and further information.





