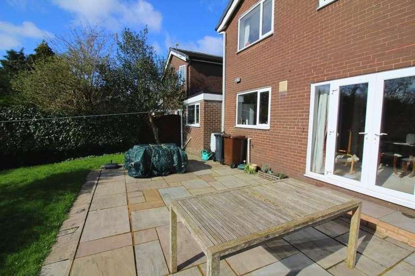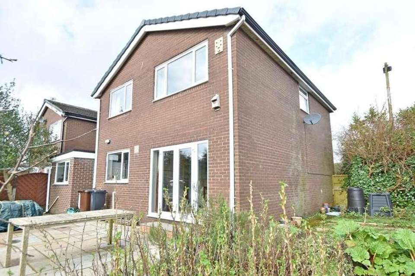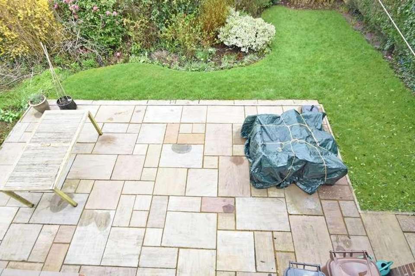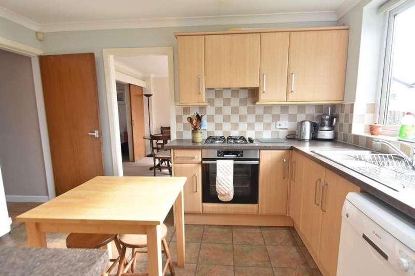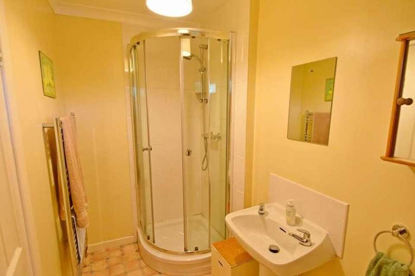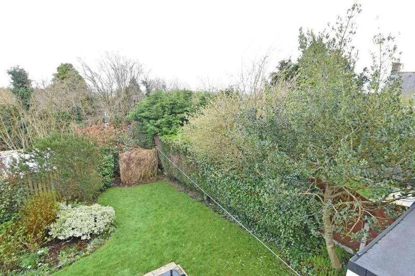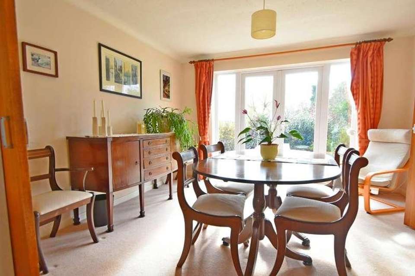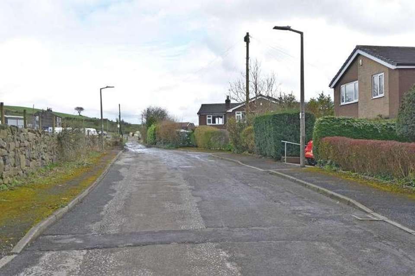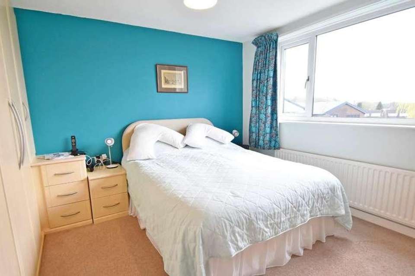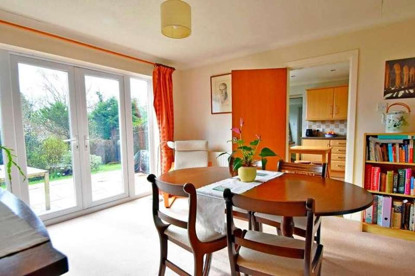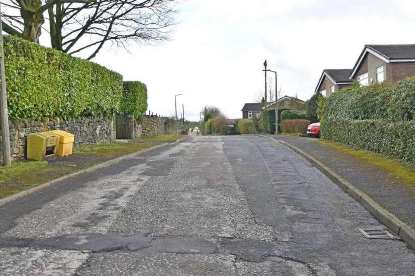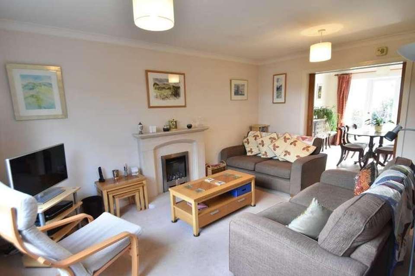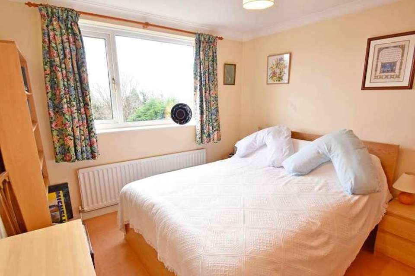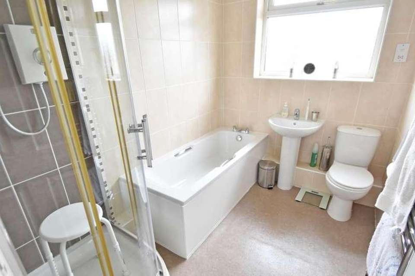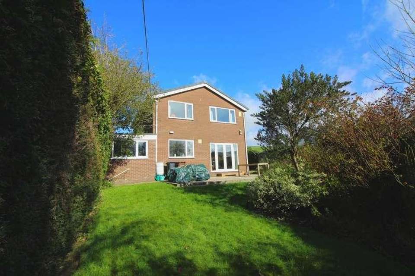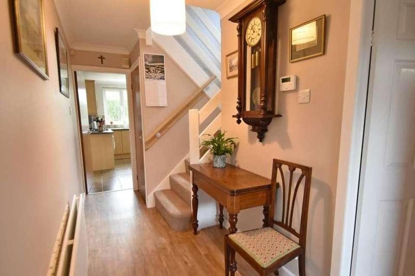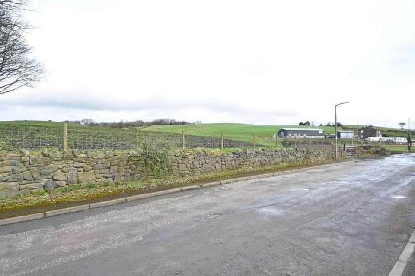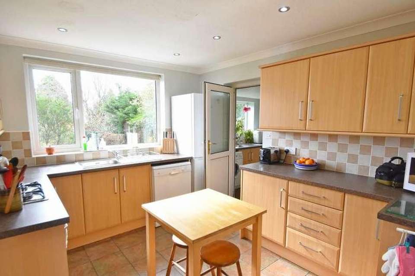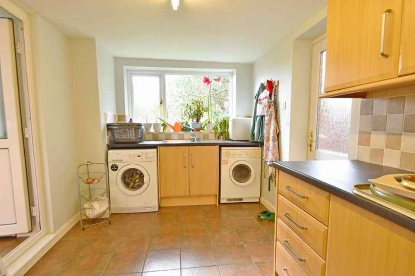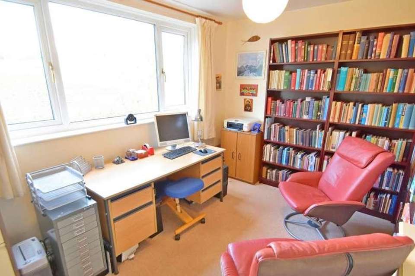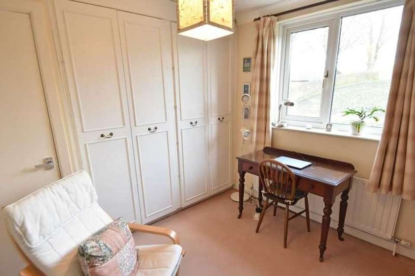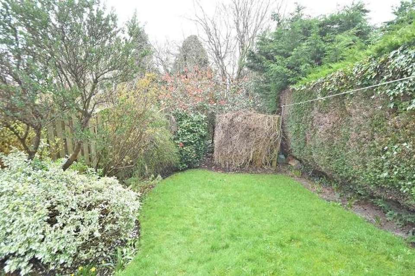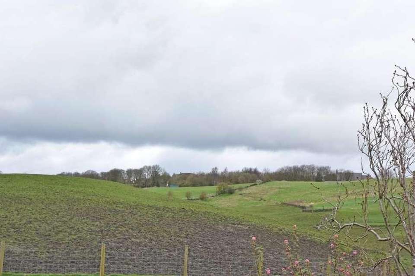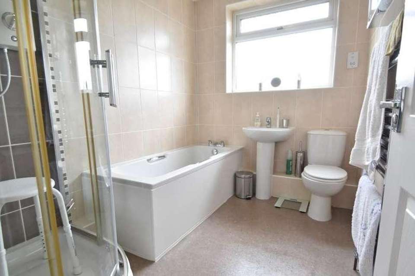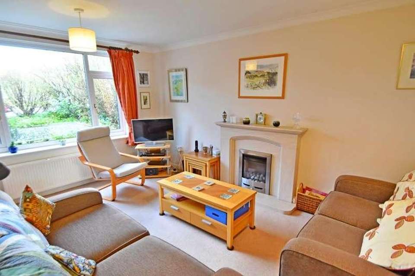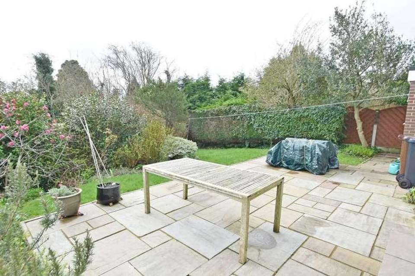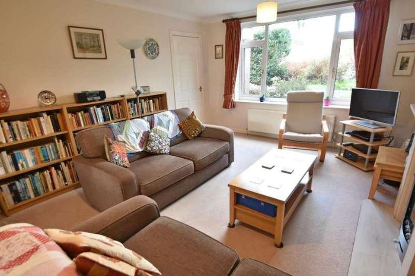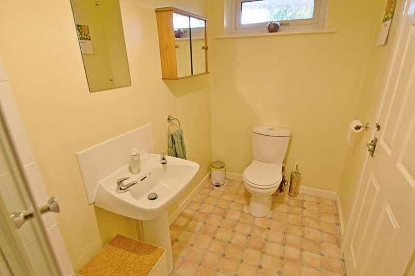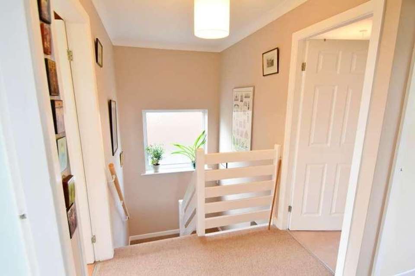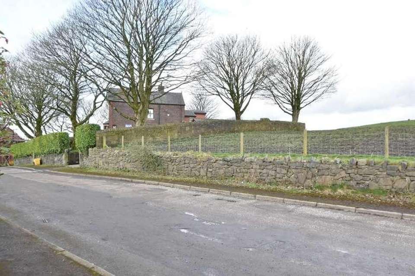4 bedroom detached house for sale
Woodgate Avenue, BL9detached house
bedrooms
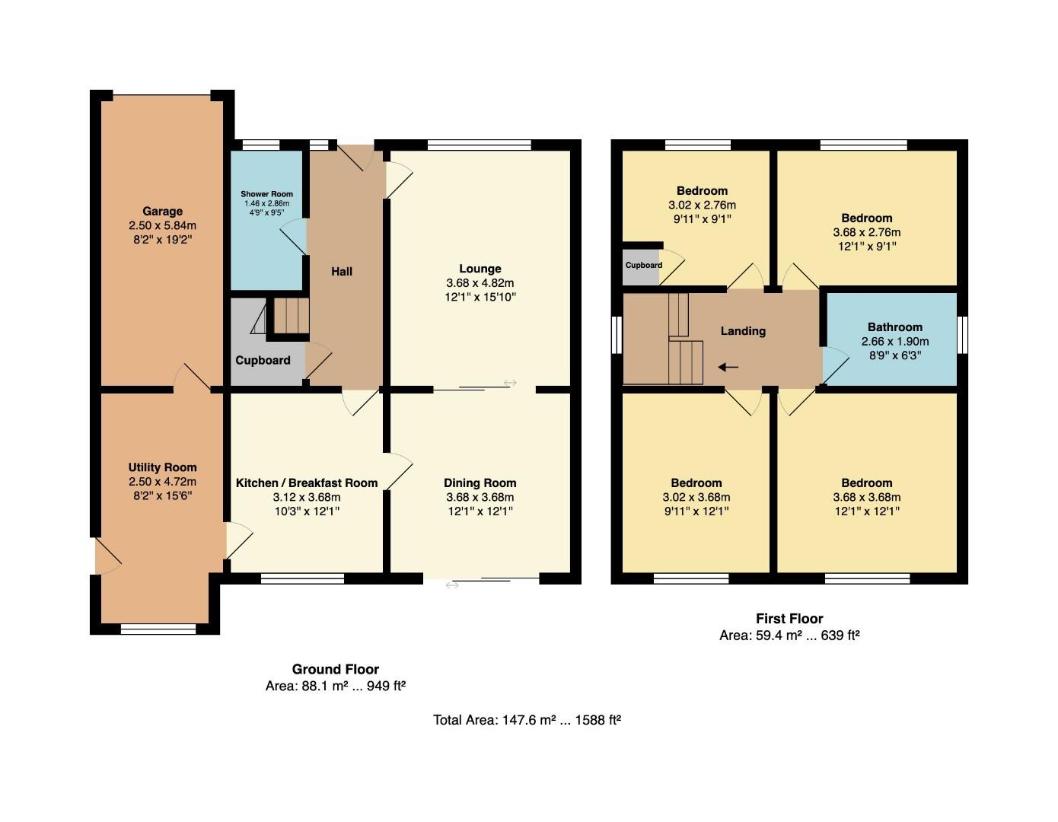
Property photos

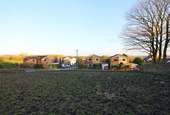
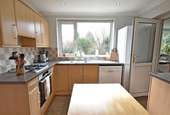
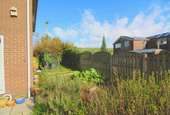
+31
Property description
A FREEHOLD modern detached home in an enviable semi rural location with southerly views to the rear across Bury towards the Derbyshire Hills and open views to the front across the neighbouring farmland at Birtle. This is a beautiful location and yet it is within walking distance to Fairfield Hospital and only approximately one mile from Bury town centre. Accessed from Castle Hill Road, Woodgate Avenue is a cul-de-sac of predominantly similar properties. Number 18 has been in the same ownership for many years and offers superb potential to extend to the side, over the garage and indeed to the rear if required and of course subject to approvals. The current owner is to be commended on her presentation throughout, the gas central heating boiler has been recently replaced with a Worcester combination system and there is double glazing to all windows and doors. During their ownership our vendor has constructed a good sized utility room to the rear of the garage; an ideal room for muddy wellies and coats after a brisk walk in the hills. The current accommodation briefly comprises: Entrance hall with three piece shower room off, Lounge with polished stone fireplace, separate dining room with patio doors to the rear gardens, kitchen, utility room with access to the garage, first floor landing, four bedrooms (three with fitted furniture) and recently replaced four piece bathroom. To the outside there are gardens to the front, side and rear with a front driveway leading to the garage.Tenure FreeholdCouncil Tax Banding EEPC Rating - CThe property is within a controlled parking zoneEntrance HallWith luxury vinyl flooring. Access to first floor, understairs storage.Downstairs Shower RoomThree piece suite comprising: a low level w.c., pedestal hand wash basin and shower cubicle with thermostatic shower. Part tiled walls and chromed towel rail. Upvc double glazed window to the front.Lounge4.8m x 3.7m (15'8 x 12'1 )Living flame coal effect gas fire in polished limestone fireplace, upvc double glazed window to the front, coved ceiling and double sliding doors leading to...Dining Room3.6m x 3.6m (11'9 x 11'9 )Upvc double glazed patio doors leading onto the rear Indian Stone patio area. Direct access to...Kitchen3.6m x 3m (11'9 x 9'10 )Range of wall & base units with contrasting worktops incorporating a single drainer sink unit. Built in appliances to include, gas hob, electric oven and extraction system. Under unit tiling, LED lighting and upvc double glazed window with views over the rear gardens. Access to...Utility Room4.3m x 2.5m (14'1 x 8'2 )Range of wall & base units to match the kitchen with single drainer sink unit. Plumbing for washer and dryer. Tiled flooring, door leading to the garage and upvc door leading to the side pathway.Garage5.9m x 2.7m (19'4 x 8'10 )with up and over door, power and light. Wall mounted recently replaced combination gas central heating boiler.First Floor LandingWith loft access via a pull down ladder. The loft is insulated.Main Bedroom3.6m x 3.6m (11'9 x 11'9 )Range of fitted wardrobes and units to include bedside tables. Upvc double glazed window to the rear with far reaching southerly views.Bedroom Two3.6m x 3m (11'9 x 9'10 )Upvc double glazed window to the rear again with views. Range of fitted wardrobes.Bedroom Three3.7m x 2.8m (12'1 x 9'2 )Upvc double glazed window to the front with views over adjacent farmland.Bedroom Four3m x 2.5m (9'10 x 8'2 )Range of fitted wardrobes and fitted airing cupboard. Upvc double glazed window to the front with views.BathroomRecently replaced four piece suite in white comprising: a low flush w.c., pedestal hand wash basin, panelled baht and shower cubicle with thermostatic shower. Complementary tiling and LED lighting. Upvc double glazed window to the side.OutsideThe property has matured gardens to the front, side and rear. The front has a block paved driveway providing on site parking and leading to the attached garage. The side garden is used a a vegetable and fruit patch. To the rear there is an Indian Stone patio area and lawns with established borders. There is a good deal of potential to extend the property if required and subject to approvals.
Council tax
First listed
Over a month agoWoodgate Avenue, BL9
Placebuzz mortgage repayment calculator
Monthly repayment
The Est. Mortgage is for a 25 years repayment mortgage based on a 10% deposit and a 5.5% annual interest. It is only intended as a guide. Make sure you obtain accurate figures from your lender before committing to any mortgage. Your home may be repossessed if you do not keep up repayments on a mortgage.
Woodgate Avenue, BL9 - Streetview
DISCLAIMER: Property descriptions and related information displayed on this page are marketing materials provided by Pearson Ferrier. Placebuzz does not warrant or accept any responsibility for the accuracy or completeness of the property descriptions or related information provided here and they do not constitute property particulars. Please contact Pearson Ferrier for full details and further information.





