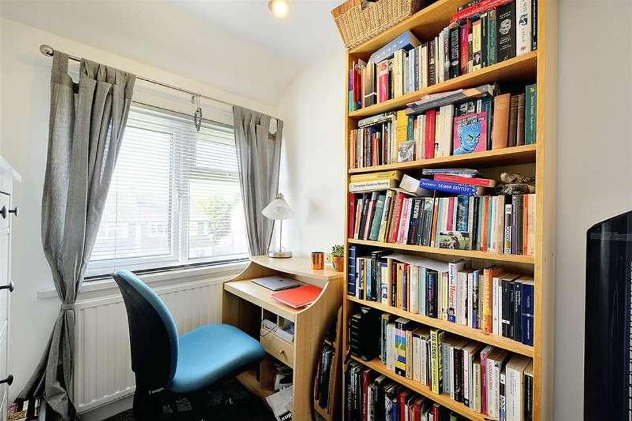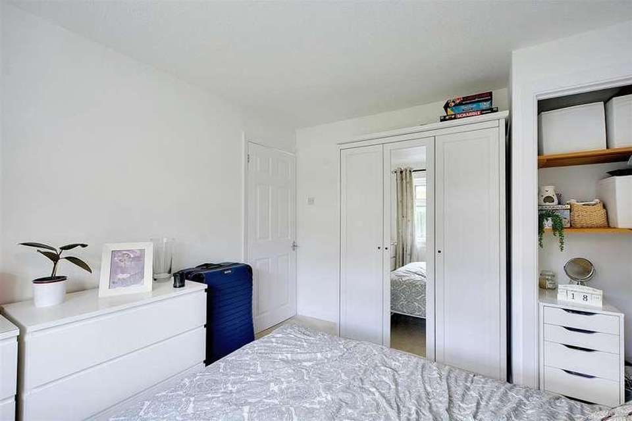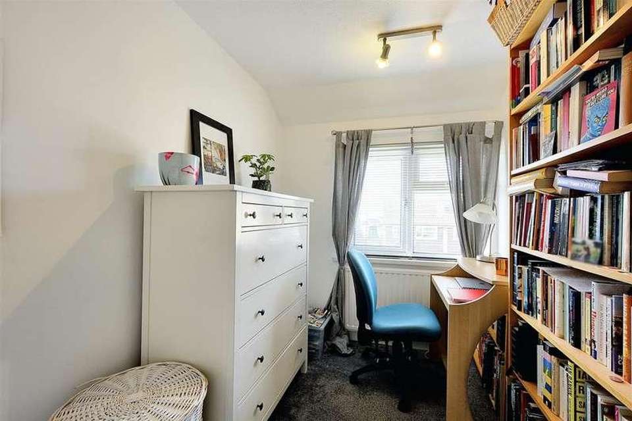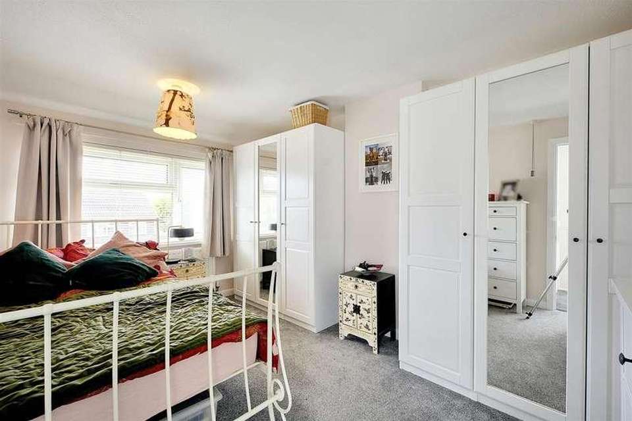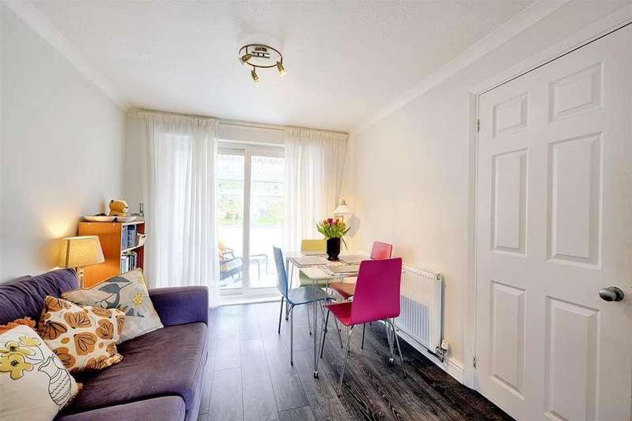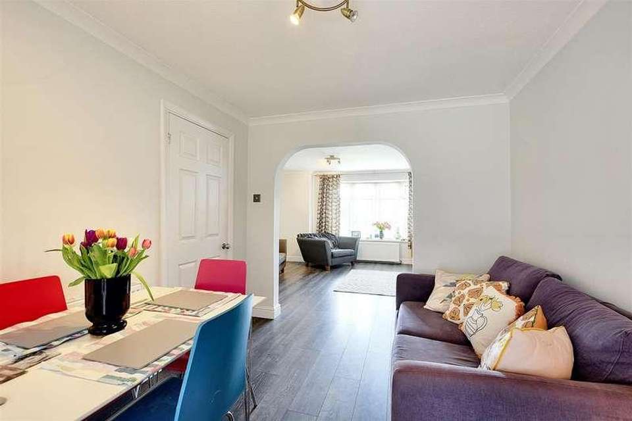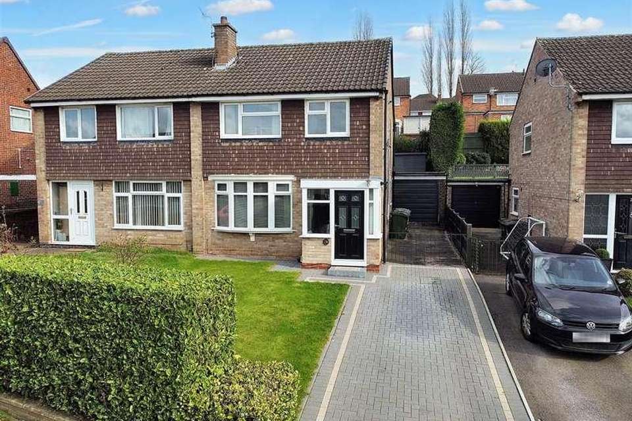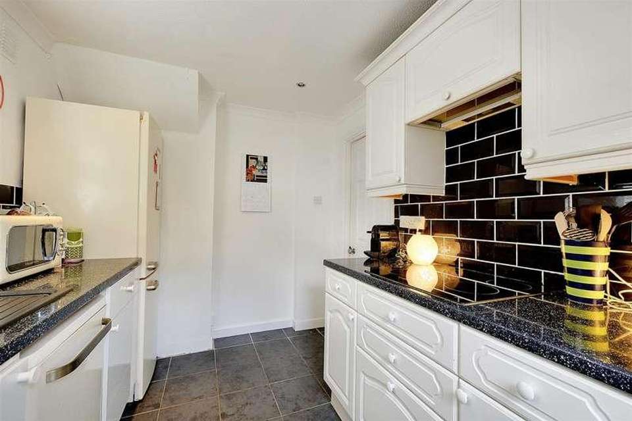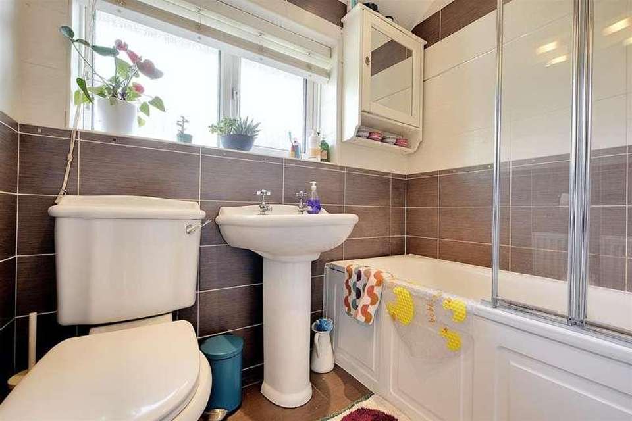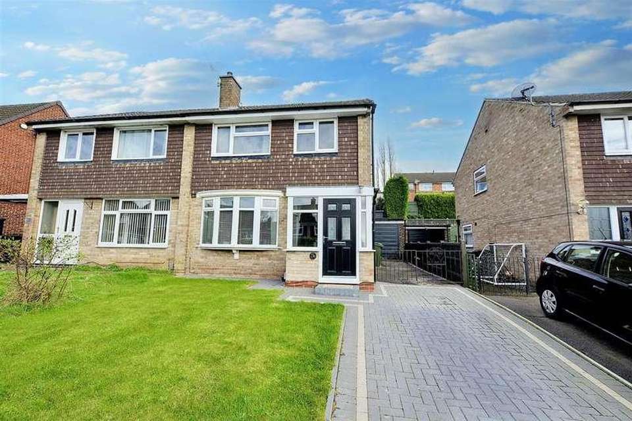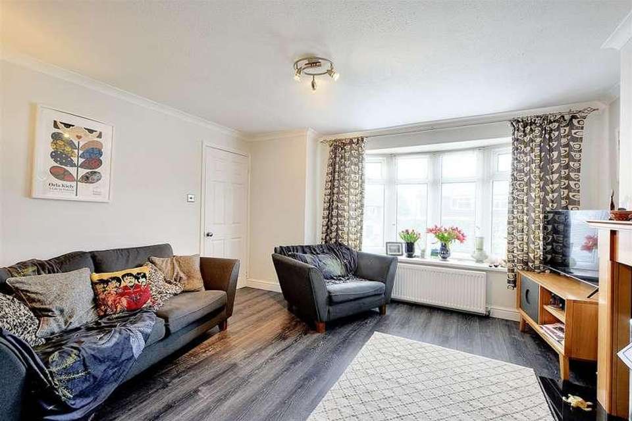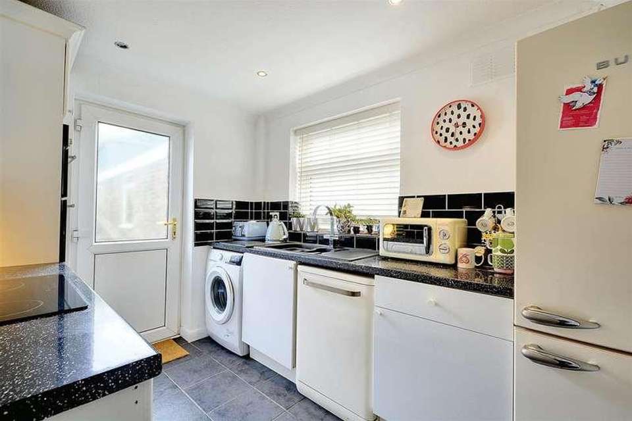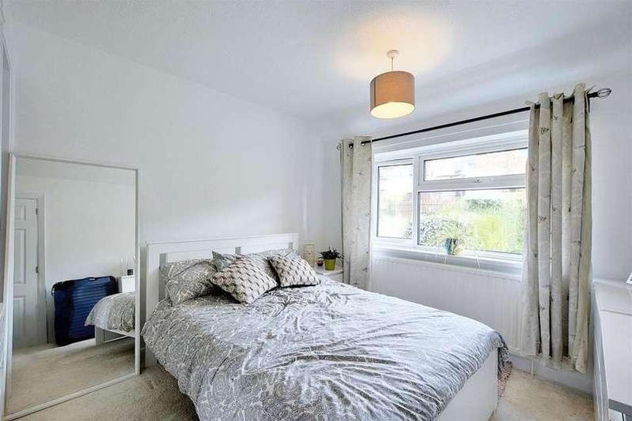3 bedroom semi-detached house for sale
Nottingham, NG5semi-detached house
bedrooms
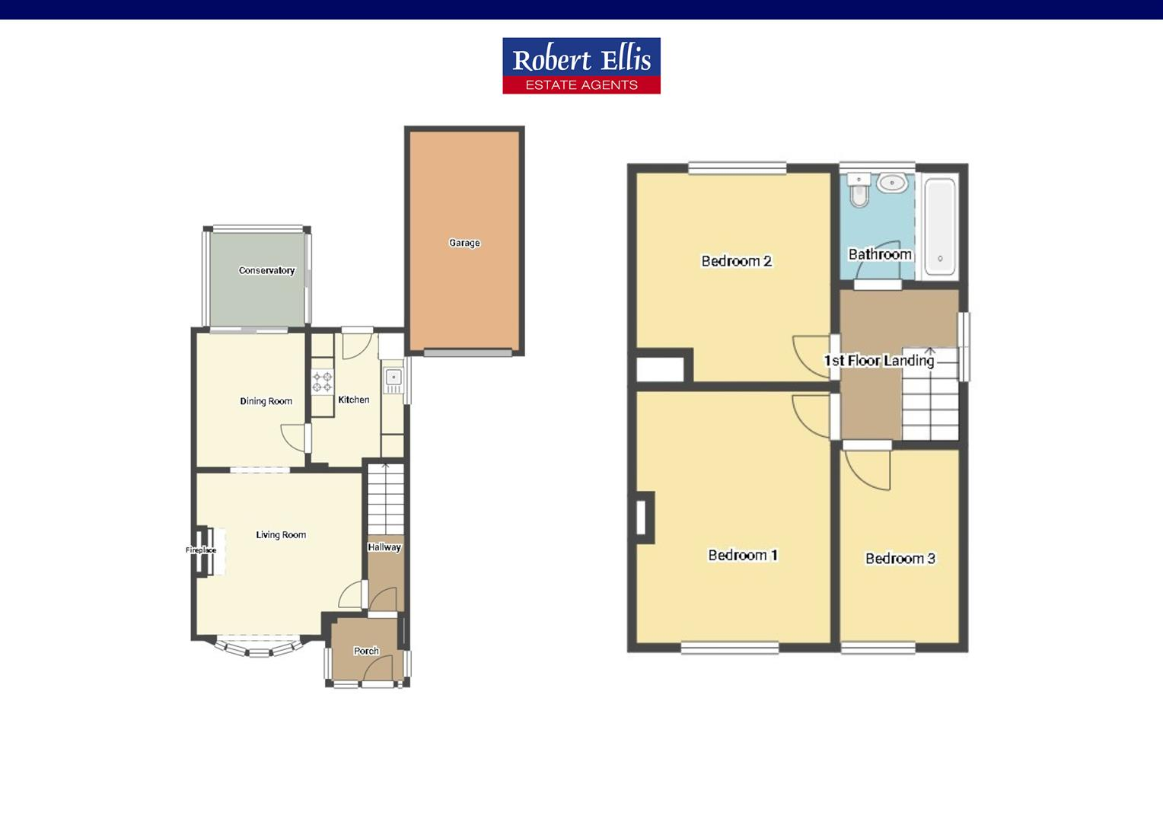
Property photos

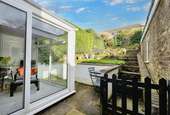

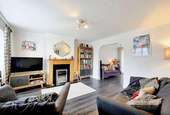
+13
Property description
** IDEAL FIRST TIME BUY ** Robert Ellis Estate Agents are delighted to bring to the market this FANTASTIC THREE BEDROOM, SEMI DETACHED FAMILY HOME situated on a CUL DE SAC in ARNOLD, NOTTINGHAM. Accommodation comprises; entrance porch, hallway, lounge, dining room, kitchen, conservatory, stairs to landing, first double bedroom, second double bedroom, third bedroom and family bathroom. To the front you have a block paved driveway for at least 3-4 cars with detached garage, whilst the rear offers an enclosed, tiered garden with laid to lawns and flower beds.** IDEAL FIRST TIME BUY ** Robert Ellis Estate Agents are delighted to bring to the market this FANTASTIC THREE BEDROOM, SEMI DETACHED FAMILY HOME situated on a CUL DE SAC in ARNOLD, NOTTINGHAM. The property is a stone's throw away from Arnold town centre accommodating local amenities, shops, and restaurants. Alongside this, it offers easily accessible transport links into Mapperley, Nottingham City centre, and surrounding villages/towns. You have Redhill Academy and Richard Bonington Primary & Nursery within the area, making it ideal for families. Upon entry, you are welcomed into the entrance porch which leads to the entrance hallway, living room with archway to the dining room. The dining rooms offers access to both the kitchen with fitted units, and conservatory with sliding doors that open onto the enclosed rear garden. The garden is split into tiered levels, offering laid to lawns and raised flower beds to the top tier. Stairs lead to landing, first double bedroom, second double bedroom, third bedroom with airing cupboard and modern family bathroom featuring a three piece suite. The home also offers ample parking for at least 3-4 cars via the block paved driveway, leading to the detached garage. A viewing is HIGHLY RECOMMENDED to appreciate the SIZE and LOCATION- Contact the office to arrange your viewing now!Front of PropertyTo the front of the property there is a block paved driveway providing off the road parking. Laid to lawn garden with hedging to the front elevation. Gated access to the further driveway and the detached garage at the rear of the propertyEntrance Porch1.63 x 1.86 approx (5'4 x 6'1 approx)UPVC double glazed opaque composite front entrance door leading into the Entrance Porch. UPVC double glazed windows to the front and side elevations. Carpeted flooring. Wall mounted radiator. Ceiling light point. Single glazed opaque porch leading into the Entrance HallwayEntrance HallwayCarpeted flooring. Ceiling light point. Carpeted staircase to First Floor Landing. Internal door leading into Living RoomLiving Room4.14 x 3.95 approx (13'6 x 12'11 approx )UPVC double glazed bay fronted window to the front elevation. Laminate flooring. Wall mounted radiator. Ceiling light point. Coving to the ceiling. Feature fireplace with wooden mantel. Under the stairs storage cupboard. Archway leading into Dining RoomDining RoomUPVC double glazed sliding door leading to the Conservatory. Laminate flooring. Wall mounted radiator. Ceiling light point. Coving to the ceiling. Internal door leading into KitchenKitchen2.26 x 3.46 approx (7'4 x 11'4 approx )UPVC double glazed opaque rear door leading to the enclosed rear garden. UPVC double glazed window to the side elevation. Tiled flooring. Tiled splashbacks. Wall mounted radiator. Recessed spotlights to the ceiling. Range of wall base and drawers units with worksurfaces above. 4 ring electric hob with extractor fan above. Integrated eye level Hotpoint oven and grill. Composite double sink and drainer unit with dual heat tap above. Space and point for freestanding fridge freezer. Space and plumbing for automatic washing machine. Space and plumbing for freestanding dishwasherConservatory2.38 x 2.35 approx (7'9 x 7'8 approx)UPVC double glazed sliding doors leading to the enclosed rear garden. UPVC double glazed windows to the side and rear elevations. Tiled flooringFirst Floor Landing2.42 x 1.93 approx (7'11 x 6'3 approx)UPVC double glazed window to the side elevation. Carpeted flooring. Ceiling light point. Loft access hatch. Internal doors leading into Bedroom 1, 2, 3 and Family BathroomBedroom 13.01 x 4.12 approx (9'10 x 13'6 approx)UPVC double glazed window to the front elevation. Carpeted flooring. Wall mounted radiator. Ceiling light pointBedroom 23.03 x 3.28 approx (9'11 x 10'9 approx )UPVC double glazed window to the rear elevation. Carpeted flooring. Wall mounted radiator. Ceiling light point. Built-in storage cupboardBedroom 33.17 x 1.95 approx (10'4 x 6'4 approx )UPVC double glazed window to the front elevation. Carpeted flooring. Wall mounted radiator. Ceiling light point. Built-in airing cupboard housing the Logic+ combination boiler (0.89 x .63 approx)Family Bathroom1.71 x 1.91 approx (5'7 x 6'3 approx)UPVC double glazed opaque window to the rear elevation. Tiled flooring. Fully tiled walls. Wall mounted radiator. Recessed spotlights to the ceiling. 3 piece suite comprising of a panel bath with hot and cold taps and wall mounted electric handheld shower unit, pedestal wash hand basin with hot and cold taps and a WCRear of PropertyEnclosed rear split 3 level garden with patio area, steps leading to laid to lawn areas. Raised flower beds with mature shrubbery. Hedging surroundingCouncil TaxLocal AuthorityGedlingCouncil Tax bandBA THREE BEDROOM, SEMI DETACHED FAMILY HOME SITUATED IN ARNOLD, NOTTINGHAM.
Interested in this property?
Council tax
First listed
2 weeks agoNottingham, NG5
Marketed by
Robert Ellis 78 Front Street,Arnold,Nottingham,NG5 7EJCall agent on 0115 6485 485
Placebuzz mortgage repayment calculator
Monthly repayment
The Est. Mortgage is for a 25 years repayment mortgage based on a 10% deposit and a 5.5% annual interest. It is only intended as a guide. Make sure you obtain accurate figures from your lender before committing to any mortgage. Your home may be repossessed if you do not keep up repayments on a mortgage.
Nottingham, NG5 - Streetview
DISCLAIMER: Property descriptions and related information displayed on this page are marketing materials provided by Robert Ellis. Placebuzz does not warrant or accept any responsibility for the accuracy or completeness of the property descriptions or related information provided here and they do not constitute property particulars. Please contact Robert Ellis for full details and further information.



