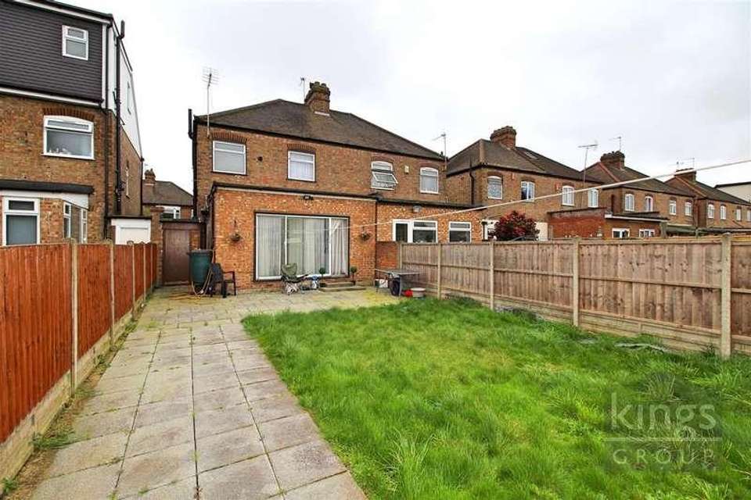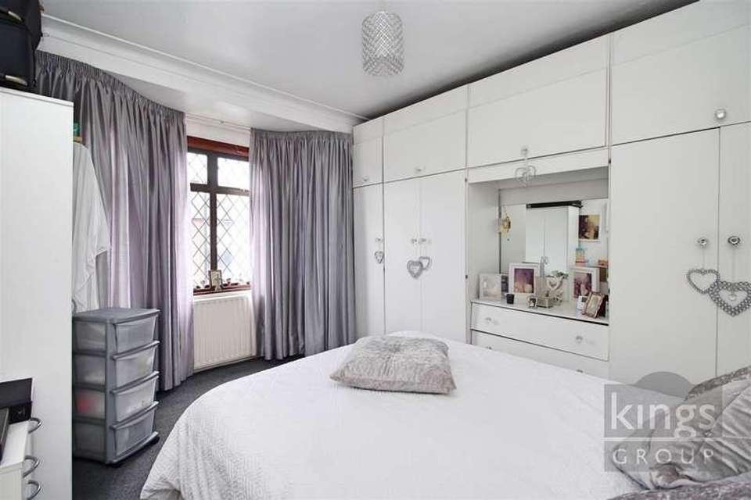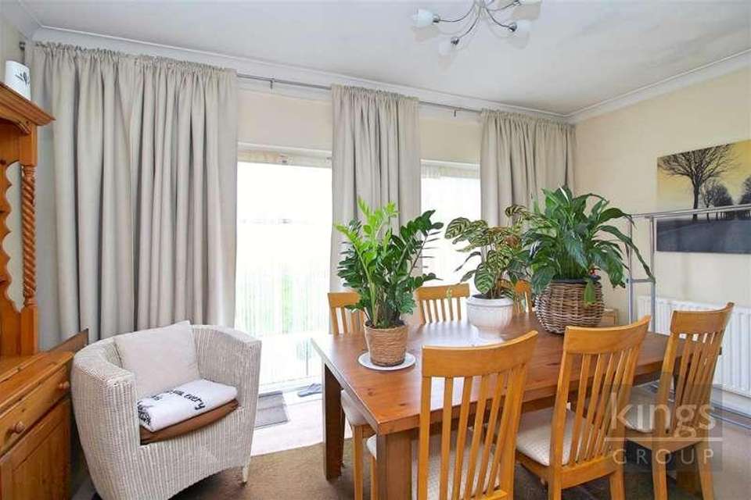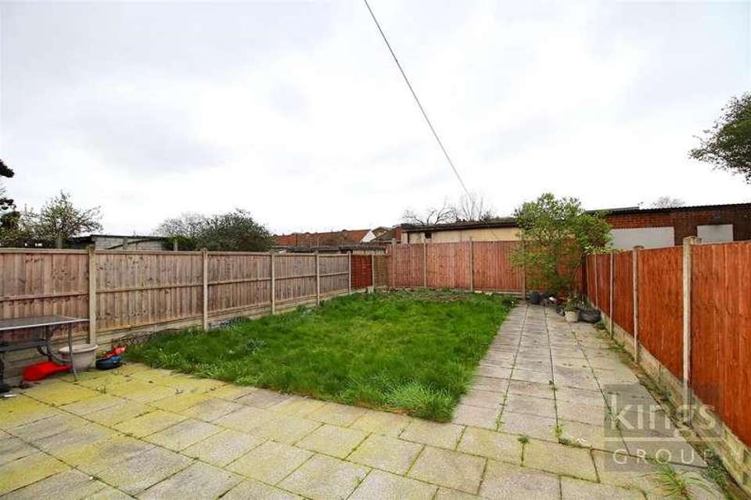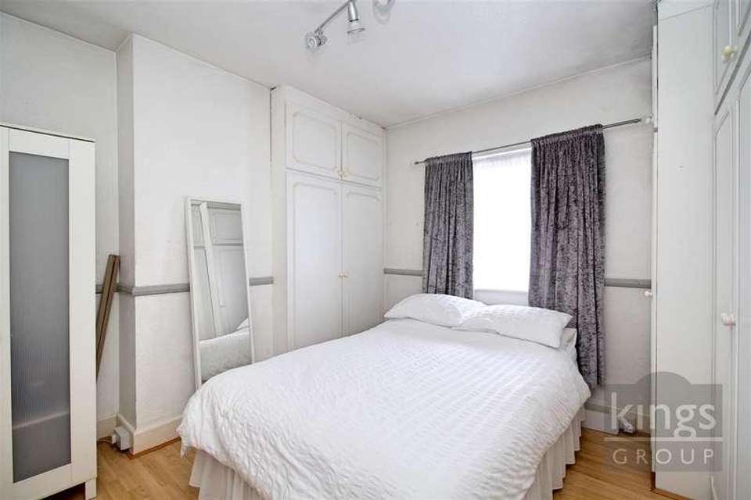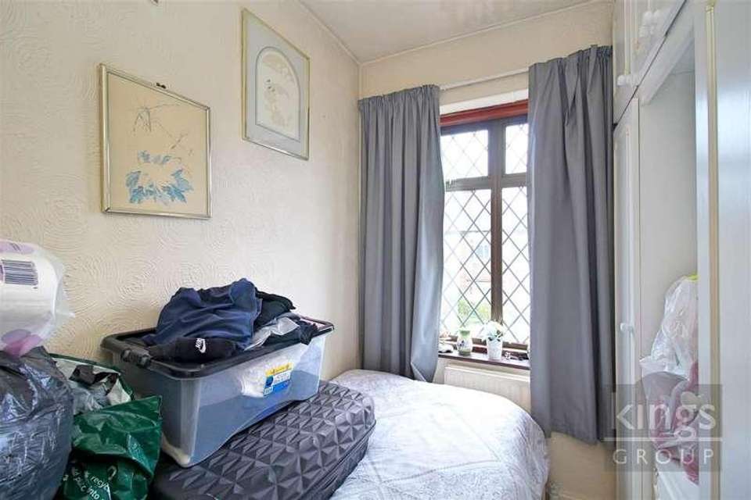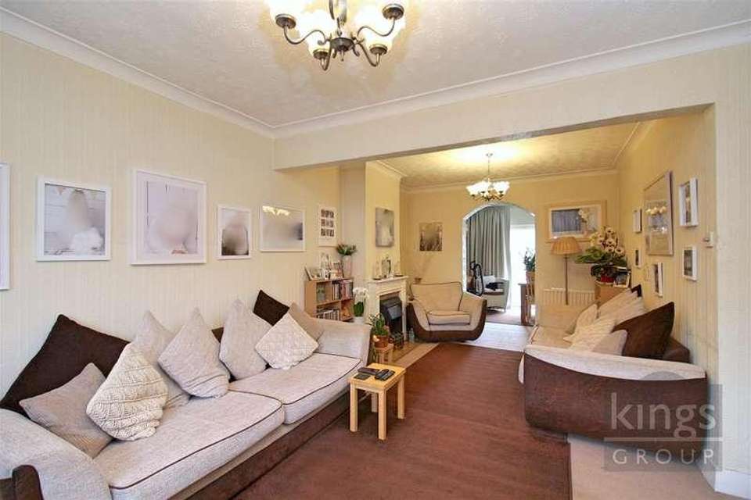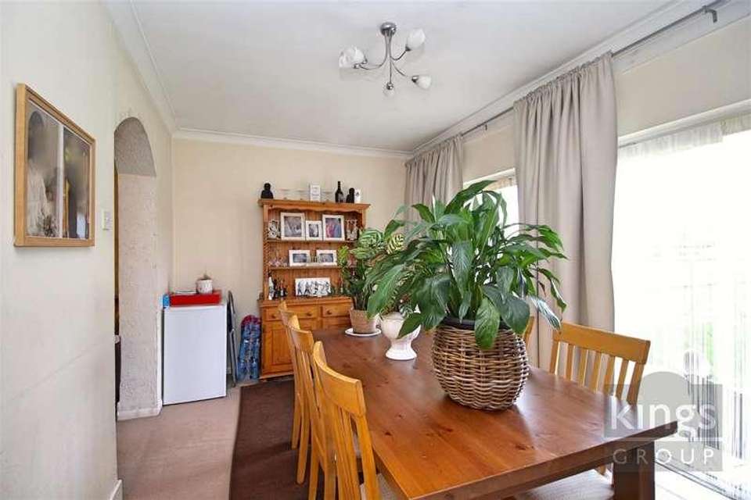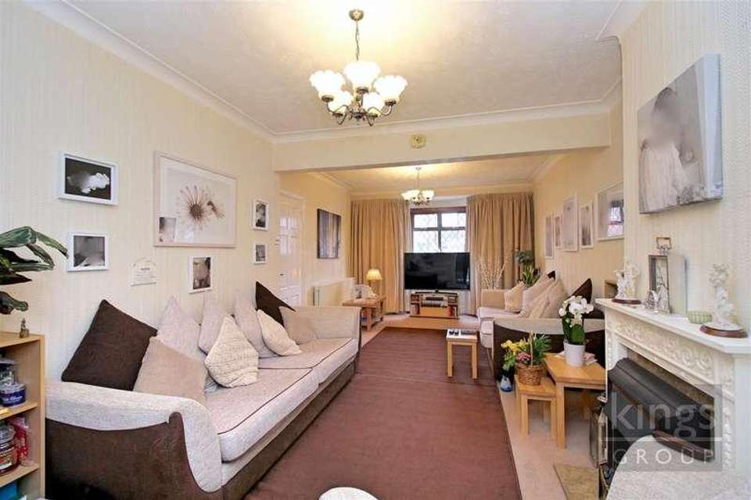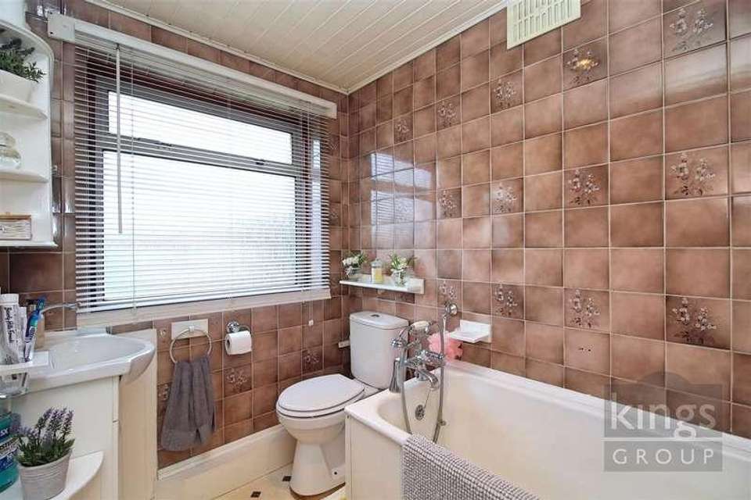3 bedroom semi-detached house for sale
Edmonton, N9semi-detached house
bedrooms
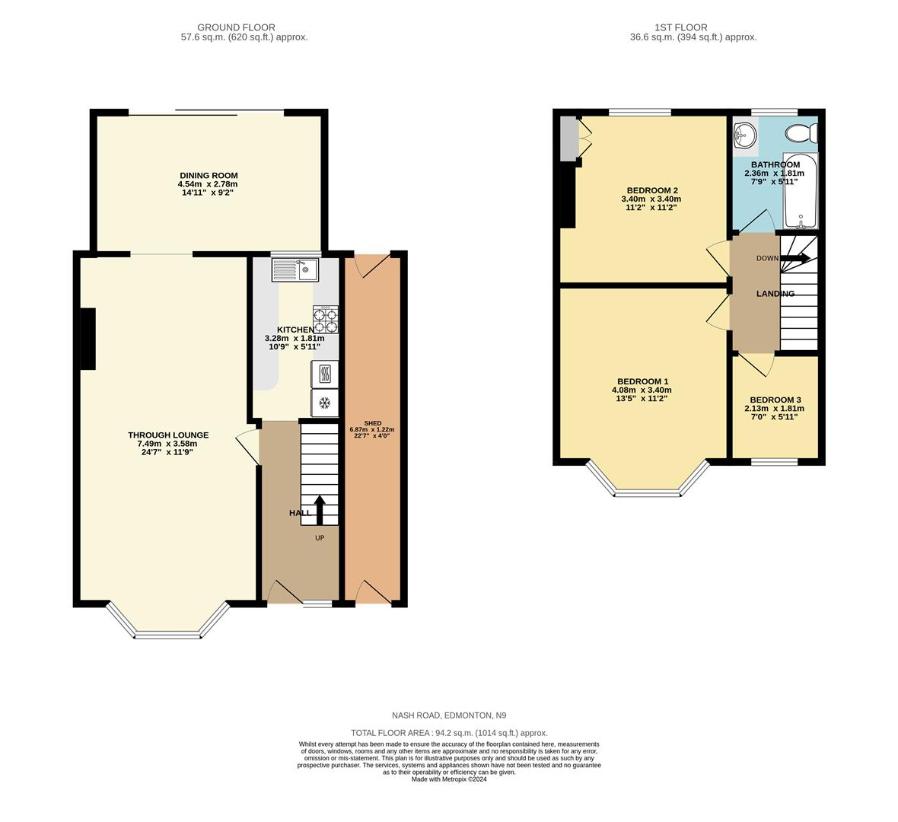
Property photos

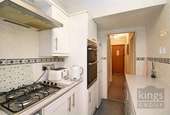
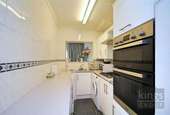
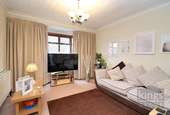
+11
Property description
KINGS are pleased to present this EXTENDED Three Bedroom Semi Detached House with a 45FT REAR GARDEN and side access. This 1930's style family home features a spacious 24FT THROUGH LOUNGE, a separate extended dining room to the rear, a FIRST FLOOR BATHROOM, gas central heating and double glazing.Local shops and bus routes are close by on Montagu Road whilst Edmonton Green station, bus terminal and shopping centre are just a short walk away. The property is also ideally situated for easy access to the A406 North Circular Road for commuters. The property provides plenty of space throughout whilst still having the POTENTIAL to extend further to the loft (stp).Council Tax Band EENTRANCE HALLWAY3.61m x 1.63m (11'10 x 5'4 )With single glazed window to front aspect, carpeted flooring, radiator, power points, coved textured ceiling, stairs leading to first floor.THROUGH LOUNGE7.49m x 3.48m (24'7 x 11'5 )With double glazed window to front aspect, carpeted flooring, coved textured ceiling, radiator, gas fireplace, power points.DINING ROOM4.55m x 2.79m (14'11 x 9'2 )With double glazed window to rear aspect, carpeted flooring, coved ceiling, radiator, power points, patio door leading to garden.KITCHEN3.28m x 1.83m (10'9 x 6'0 )With tiled flooring, range of wall and base units with roll top work surfaces,, space for fridge freezer, plumbing for washing machine or dishwasher, integrated cooker with gas hob and electric oven, drainer unit sink, hooded extractor fan, power points.FIRST FLOOR LANDING2.39m x 1.78m (7'10 x 5'10 )With double glazed window to side aspect, carpeted flooring, coved textured ceiling, loft access.BEDROOM ONE3.99m x 3.40m (13'1 x 11'2)With double glazed window to front aspect, carpeted flooring, coved textured ceiling, fitted wardrobe, radiator, power points.BEDROOM TWO3.40m x 3.40m (11'2 x 11'2 )With double glazed window to rear aspect, carpeted flooring, coved textured ceiling, fitted wardrobe, dado rail, radiator, power points.BEDROOM THREE2.13m x 1.80m (7'0 x 5'11 )With double glazed window to front aspect, carpeted flooring, coved textured ceiling, power points.BATHROOM2.36m x 1.60m (7'9 x 5'3 )With double glazed opaque window to rear aspect, lino flooring, spotlights, fully tiled walls, low level WC, panel enclosed bath with mixer taps and shower attachment, wash basin with mixer taps and vanity unit under.GARDEN13.72m approx (45' approx)lawn, patio, outside light, tap.SHED/STORE ROOM6.35m x 1.14m (20'10 x 3'9 )
Council tax
First listed
Over a month agoEdmonton, N9
Placebuzz mortgage repayment calculator
Monthly repayment
The Est. Mortgage is for a 25 years repayment mortgage based on a 10% deposit and a 5.5% annual interest. It is only intended as a guide. Make sure you obtain accurate figures from your lender before committing to any mortgage. Your home may be repossessed if you do not keep up repayments on a mortgage.
Edmonton, N9 - Streetview
DISCLAIMER: Property descriptions and related information displayed on this page are marketing materials provided by Kings Group. Placebuzz does not warrant or accept any responsibility for the accuracy or completeness of the property descriptions or related information provided here and they do not constitute property particulars. Please contact Kings Group for full details and further information.





