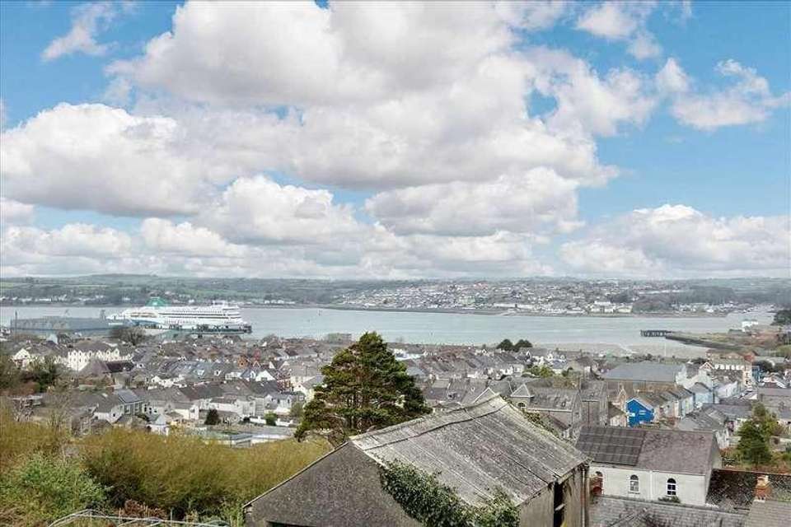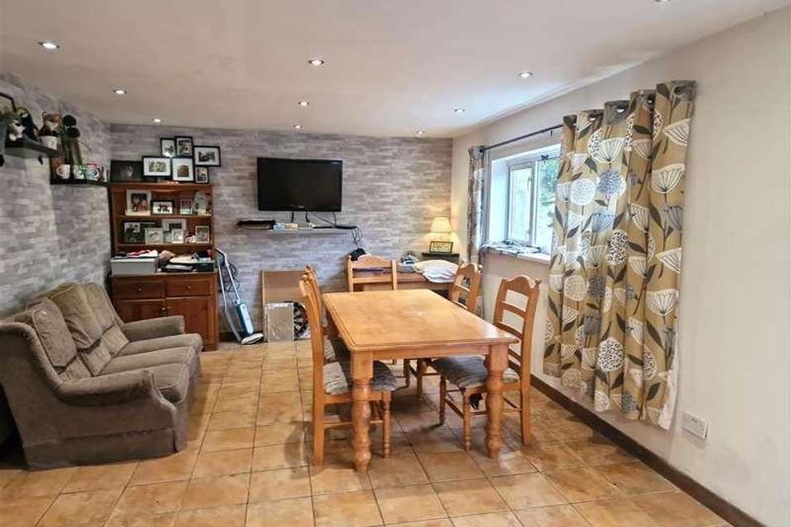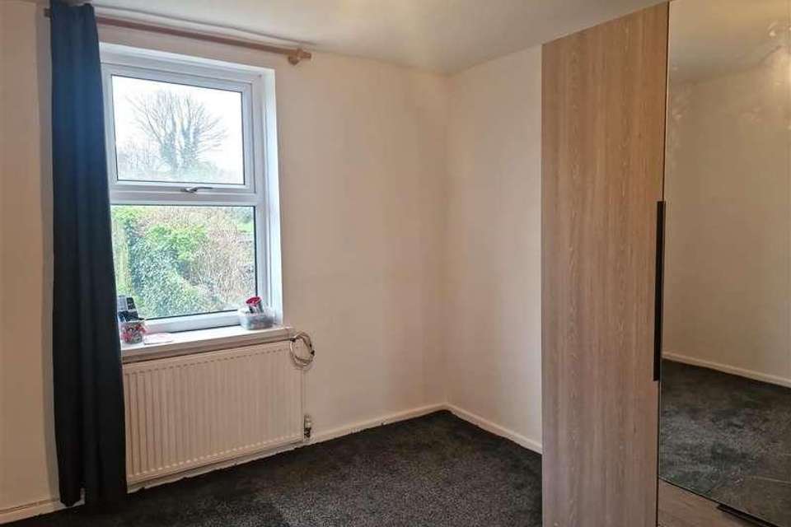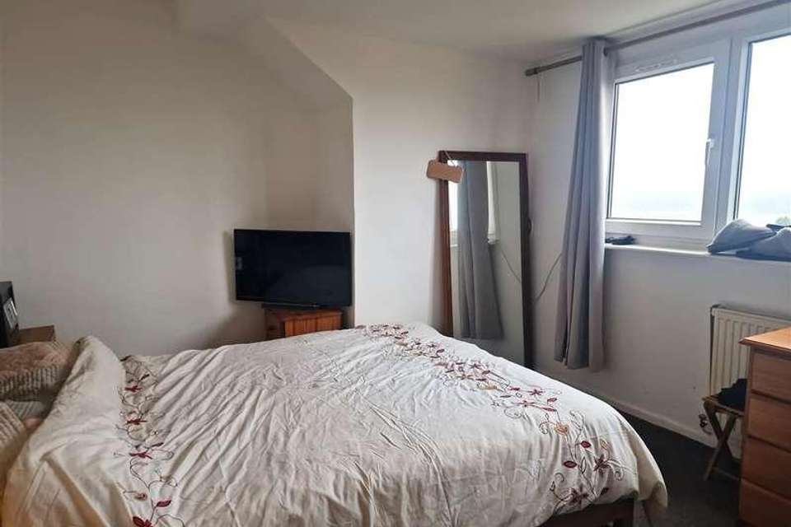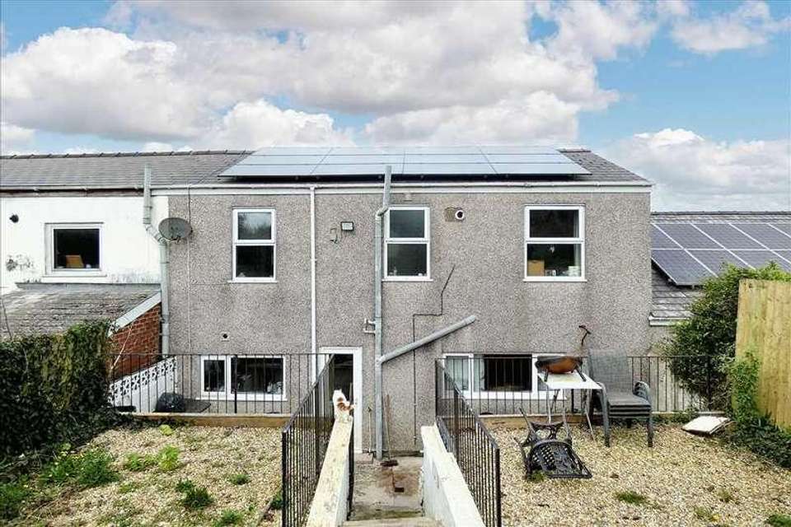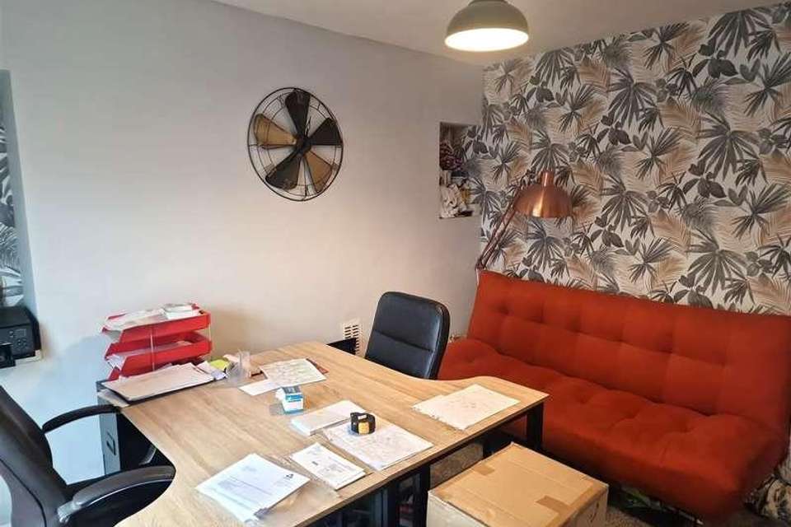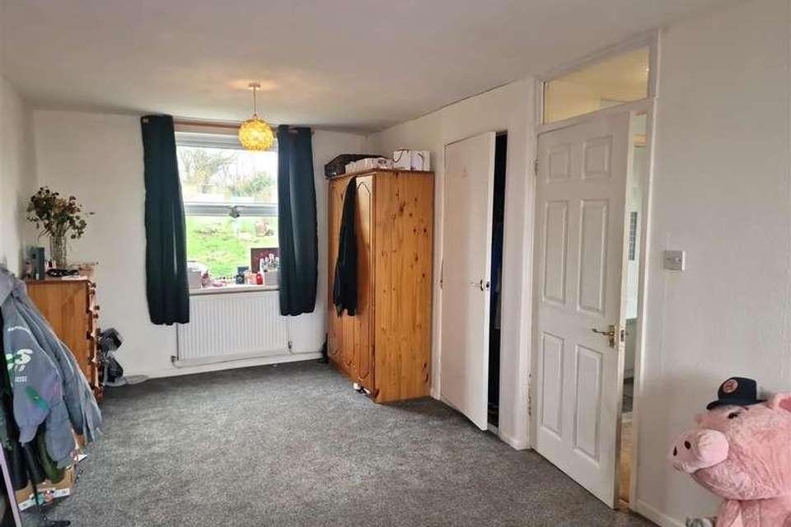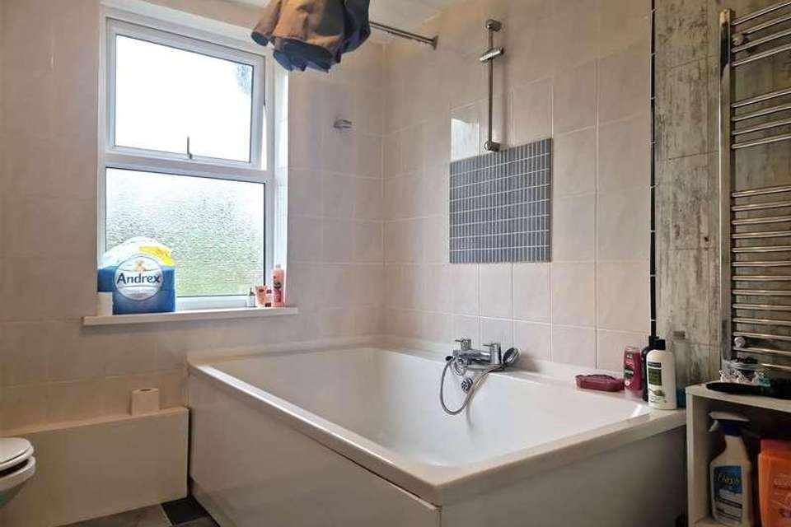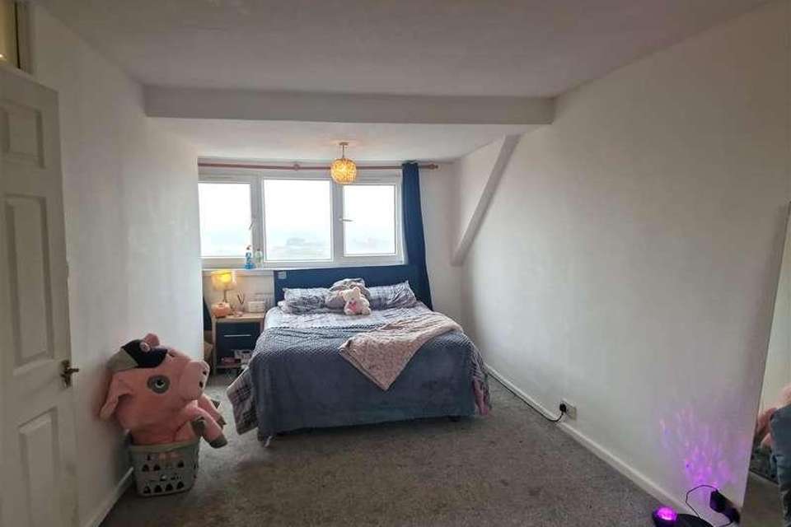4 bedroom terraced house for sale
Pembroke Dock, SA72terraced house
bedrooms
Property photos
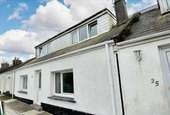
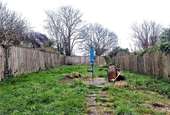
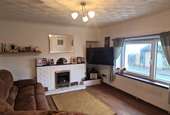
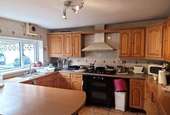
+9
Property description
A three / four bedroom terrace house with views over the Milford Haven waterways convenient to all the amenities that Pembroke Dock has to offer. Comprising of:- Kitchen/diner, lounge, four bedrooms and bathroom. Externally:-Patio area to the rear with steps leading up to the laid to lawn garden. The property benefits from double glazing throughout, gas central heating and newly installed solar panels.Location Pembroke Dock (Welsh: Doc Penfro) is a town and a community in Pembrokeshire, South West Wales, 3 miles (4.8 km) northwest of Pembroke on the banks of the River Cleddau. Originally Paterchurch, a small fishing village, Pembroke Dock town expanded rapidly following the construction of the Royal Navy Dockyard in 1814. The Cleddau Bridge links Pembroke Dock with Neyland.After Haverfordwest and Milford Haven, Pembroke Dock is the third-largest town in Pembrokeshire being more populous than neighbouring Pembroke.Entrance Hall 2.58m (8' 6') x 3.67m (12' 0')Double glazed window to the front, fitted carpet, radiator.Lounge 4.58m (15' 0') x 3.74m (12' 3')Window to the front, gas fire place, laminate flooring and radiator.Kitchen/Diner 8.80m (28' 10') x 3.74m (12' 3')Two double glazed windows to rear, door to the rear, wall and baseline unit with worktops over, one and a half bowl stainless steel sink and mixer tap, double electric oven, five ring gas hob with extractor fan over, space for fridge/ freezer, space for washing machine, tiled flooring and radiator.Bedroom/study 2.58m (8' 6') x 3.67m (12' 0')Double glazed window to the front, fitted carpet, radiator.First Floor Landing Loft access, airing cupboard housing solar panels inverter and battery and fitted carpet.Bedroom 2.85m (9' 4') x 6.81m (22' 4')Window to the front and rear, built-in storage cupboard and radiator.Bathroom 2.42m (7' 11') x 2.41m (7' 11')Obscure window to rear, bath with hand held shower attachment, wash hand basin, WC and heated towel rail.Bedroom 3.43m (11' 3') x 3.51m (11' 6')Window to the rear, fitted carpet and radiator.Bedroom 3.80m (12' 6') x 3.23m (10' 7')Dormer window to front, fitted carpet and radiator.Externally Patio area to the rear of the property with steps leading up to laid to lawn.
Interested in this property?
Council tax
First listed
Over a month agoPembroke Dock, SA72
Marketed by
Popular Move Avallenau House,Merlins Bridge,Haverfordwest,SA61 1XNCall agent on 0330 0883 118
Placebuzz mortgage repayment calculator
Monthly repayment
The Est. Mortgage is for a 25 years repayment mortgage based on a 10% deposit and a 5.5% annual interest. It is only intended as a guide. Make sure you obtain accurate figures from your lender before committing to any mortgage. Your home may be repossessed if you do not keep up repayments on a mortgage.
Pembroke Dock, SA72 - Streetview
DISCLAIMER: Property descriptions and related information displayed on this page are marketing materials provided by Popular Move. Placebuzz does not warrant or accept any responsibility for the accuracy or completeness of the property descriptions or related information provided here and they do not constitute property particulars. Please contact Popular Move for full details and further information.





