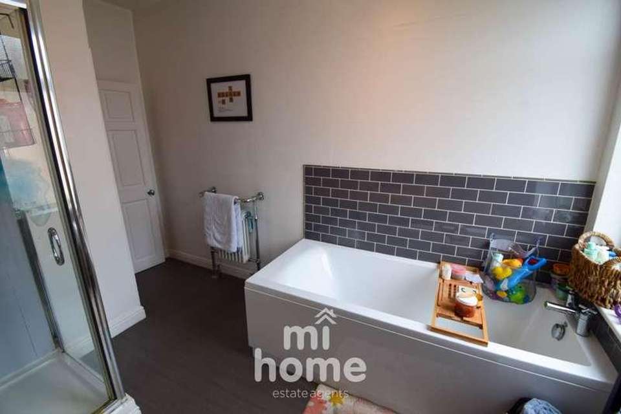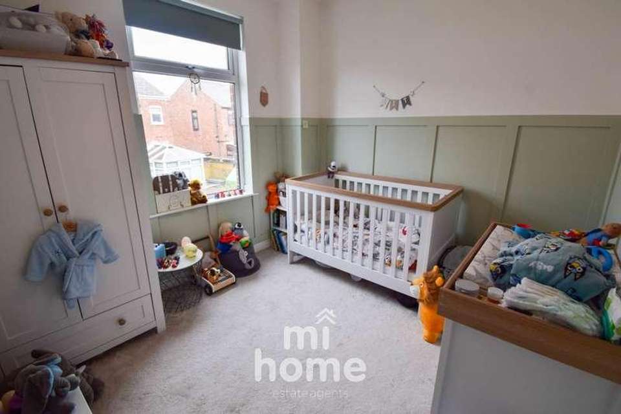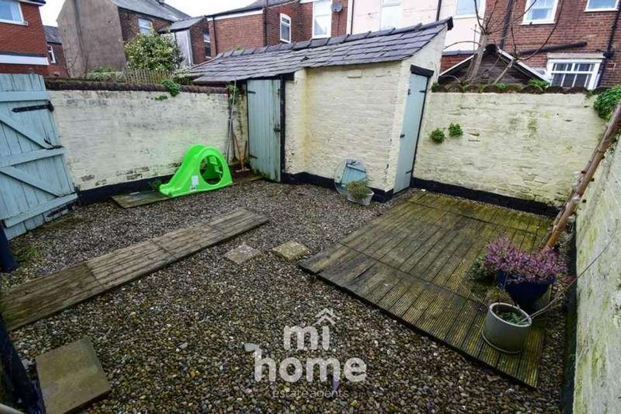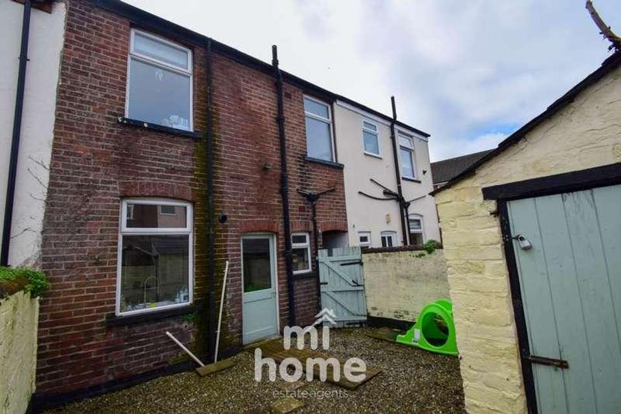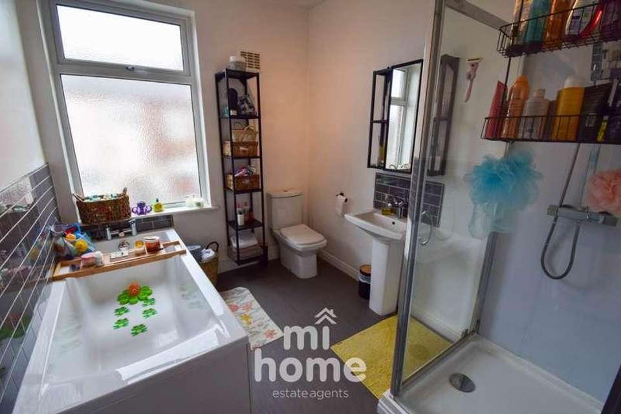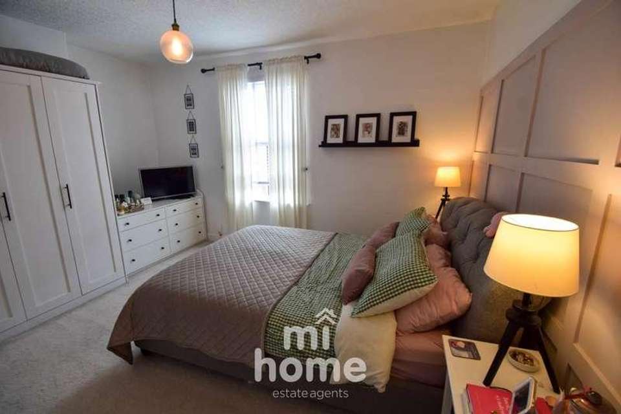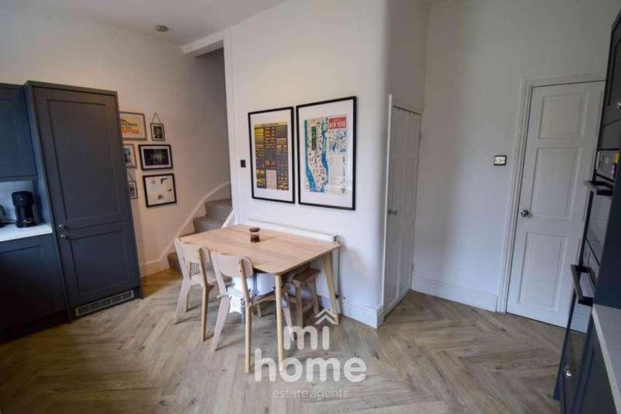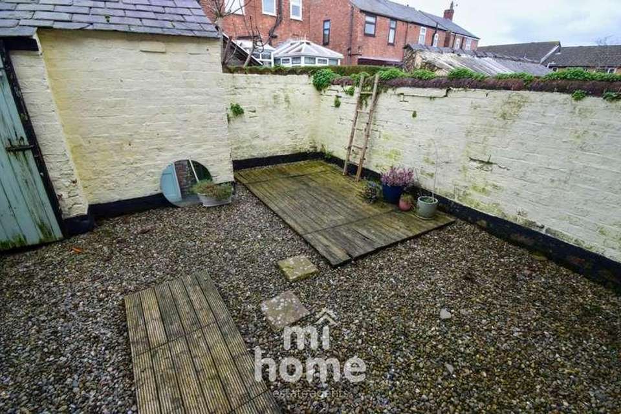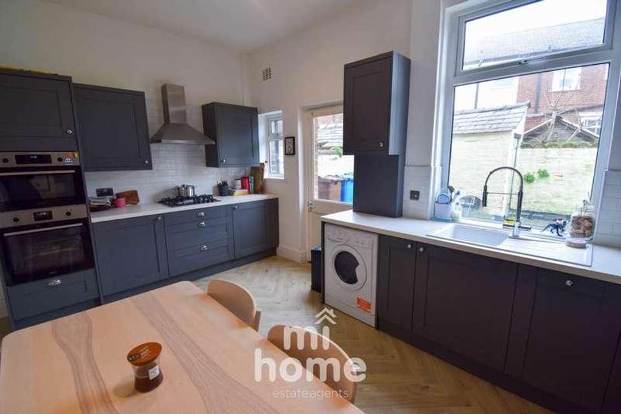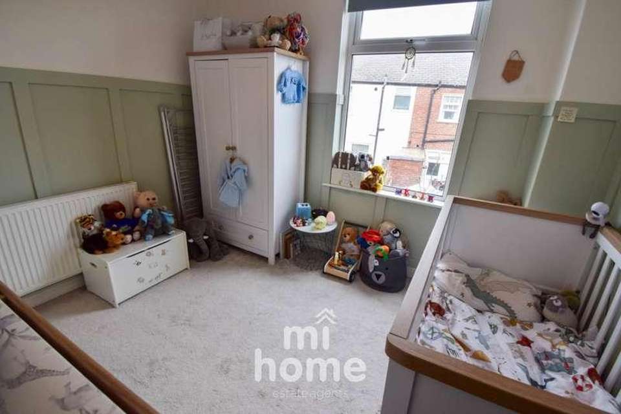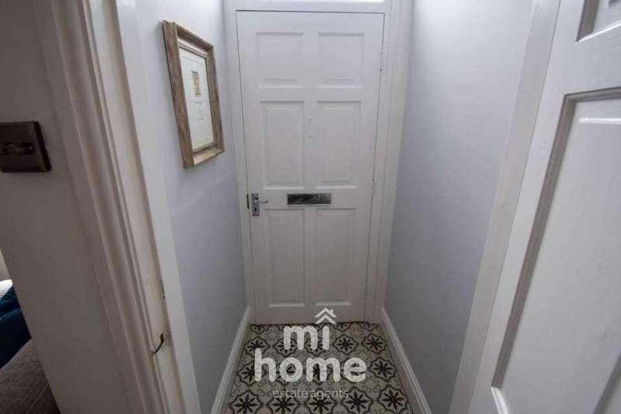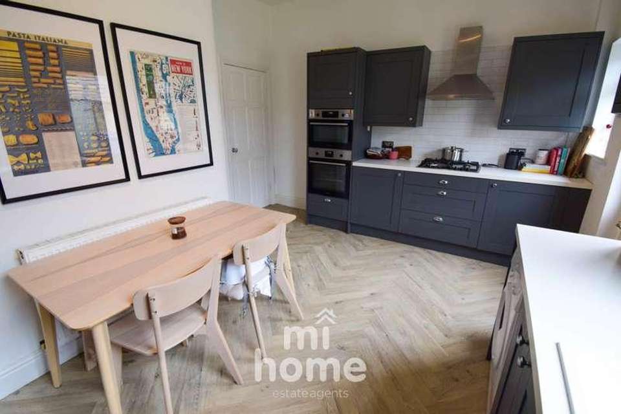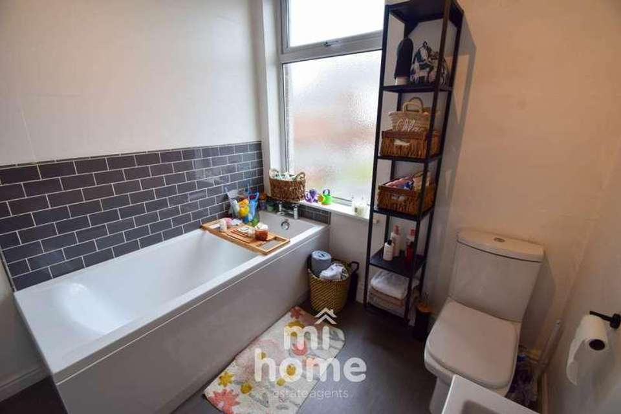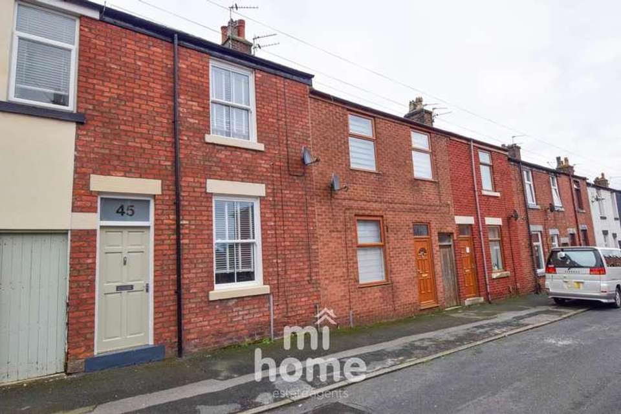2 bedroom terraced house for sale
Kirkham, PR4terraced house
bedrooms
Property photos
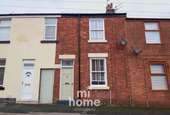
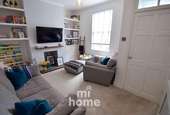

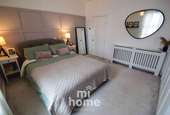
+14
Property description
***BEAUTIFULLY PRESENTED! - TWO DOUBLE BEDROOM MID TERRACE - STUNNING DARK GREY SHAKER STYLE KITCHEN WITH WOOD EFFECT WORKTOPS - BOTH BEDROOMS WITH FEATURE WALL PANELLING - MODERN FOUR PIECE FAMILY BATHROOM - ENCLOSED REAR COURTYARD STYLE GARDEN - WITHIN SHORT WALKING DISTANCE TO THE TOWN CENTRE AMENITIES - A MUST VIEW!***Mi Home Estate Agents are delighted to welcome to market this `picture perfect` beautifully presented two double bedroom mid terrace family home. Located on Fylde Street which is a popular, central location within only short walking distance to Kirkham`s town centre amenities, a range of desirable schools and great transport links. The property is an absolute credit to the current owners and comes to market in a fantastic condition with stunning shaker style kitchen, modern four piece bathroom and bedrooms with gorgeous feature panelling! The spacious internal accommodation comprises of - ground floor: entrance porch, lounge and kitchen dinerTo the first floor: landing, two double bedrooms and four piece family bathroomExternally the property benefits from an enclosed, easy to maintain, walled courtyard style garden with outhouse. Early viewing essential! Properties like this do not stick around for very long!!Ground FloorEntrance Porch - 3'7" (1.09m) x 3'4" (1.02m)Entrance porch with hardwood front door with window over and tiled flooring.Lounge - 14'11" (4.55m) x 12'3" (3.73m)Nice sized lounge with UPVc double glazed sash window to the front with fitted blinds, feature chimney breast with tiled hearth and wooden sleeper, built in storage cupboard, shelving, radiator and carpeted flooring.Kitchen Diner - 15'3" (4.65m) x 12'3" (3.73m)Attractive kitchen dining room with UPVc double glazed window and UPVc door to the rear. Featuring a good range of dark grey shaker style wall and base units with complimenting white worktops and tiled splash backs. Incorporating a range of appliances including integrated oven and microwave, four ring gas hob with over head extractor, integrated dishwasher, integrated fridge freezer, space for washing machine, white sink and drainer. Plenty of space for dining, under stairs storage cupboard, radiator and vinyl flooring.First FloorLanding - 7'11" (2.41m) x 2'6" (0.76m)Landing with access to all first floor accommodation, carpeted flooring and loft access.Bedroom One - 14'10" (4.52m) x 12'4" (3.76m)Beautifully presented and spacious main bedroom with UPVc double glazed sash window to the front, feature window, fitted wardrobes, radiator and carpeted flooring.Bedroom Two - 10'6" (3.2m) x 9'5" (2.87m)Second double bedroom with UPVc double glazed window to the rear, feature wall panelling, radiator and carpeted flooring.Family Bathroom - 12'3" (3.73m) x 9'4" (2.84m)Modern newly fitted family bathroom with UPVc double glazed frosted window to the rear. Featuring a four piece bathroom suite comprising of WC, wash hand basin, step in shower cubicle and panelled bath. Part tiled elevations, radiator and vinyl flooring.ExternalExternally the property benefits from an enclosed, easy to maintain, walled courtyard style garden with outhouse.DisclaimerYou may download or store this material for your own personal use and research. You may NOT republish, retransmit, redistribute or otherwise make the material available to any party or make the same available on any website, online service or bulletin board of your own or of any other party or make the same available in hard copy or in any other media without the website owner`s express prior written consent. The website owner`s copyright must remain on all reproductions of material taken from this website.NoticePlease note we have not tested any apparatus, fixtures, fittings, or services. Interested parties must undertake their own investigation into the working order of these items. All measurements are approximate and photographs provided for guidance only.Council TaxFylde Borough Council, Band A
Interested in this property?
Council tax
First listed
2 weeks agoKirkham, PR4
Marketed by
Mi Home Estate Agents 8 Poulton Street,Kirkham, Preston,Lancashire,PR4 2ABCall agent on 01772 686100
Placebuzz mortgage repayment calculator
Monthly repayment
The Est. Mortgage is for a 25 years repayment mortgage based on a 10% deposit and a 5.5% annual interest. It is only intended as a guide. Make sure you obtain accurate figures from your lender before committing to any mortgage. Your home may be repossessed if you do not keep up repayments on a mortgage.
Kirkham, PR4 - Streetview
DISCLAIMER: Property descriptions and related information displayed on this page are marketing materials provided by Mi Home Estate Agents. Placebuzz does not warrant or accept any responsibility for the accuracy or completeness of the property descriptions or related information provided here and they do not constitute property particulars. Please contact Mi Home Estate Agents for full details and further information.



