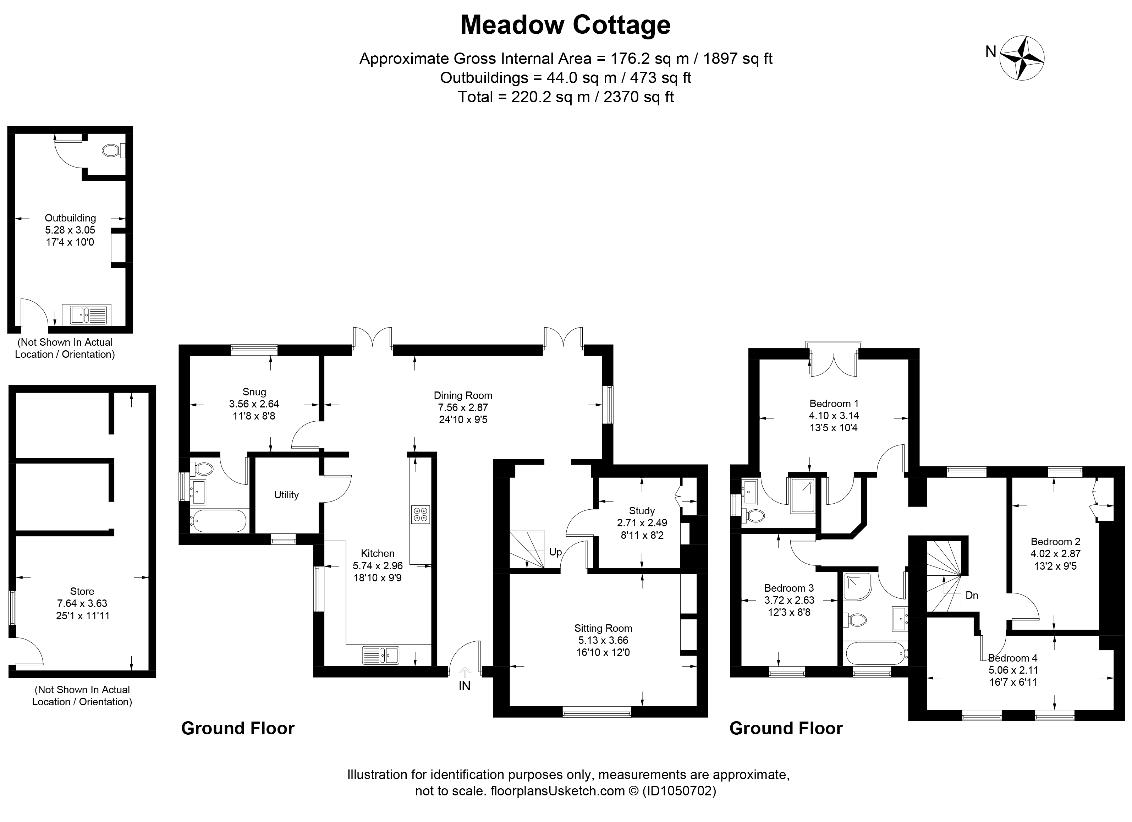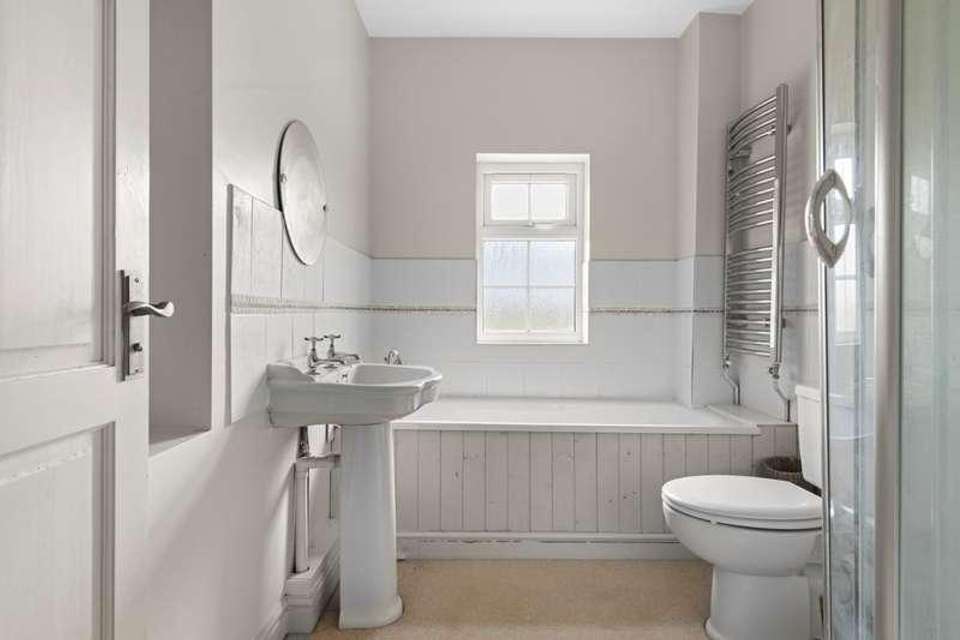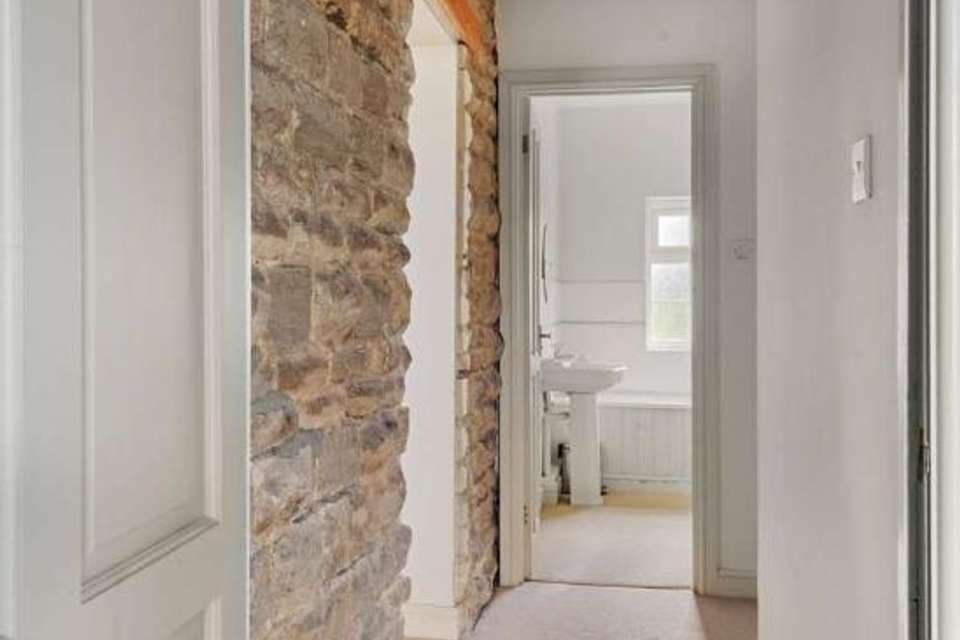4 bedroom property for sale
OX18 2ENproperty
bedrooms

Property photos




+14
Property description
This charming family home dates back to the 1850s and has been lovingly extended and much improved by the current owners. Set in a rural location, the stone-built home backs onto open farmland, which provides wonderful countryside views. The spacious entrance hallway has an impressive exposed stone wall and provides access to both the kitchen and family/dining area. The airy kitchen is fitted with a great range of base and wall units and includes a range oven, dishwasher, and fridge. Adjacent to the kitchen is a handy utility room, providing space for the washing machine, tumble dryer, and large fridge/freezer. Across the rear of the home is a wonderful family dining area; this is open to the kitchen and makes a great area for both family living and entertaining. Doors lead from here out into the rear garden. An internal hallway links the dining area to the study and to the formal sitting room, which is at the front of the house. This cosy room has an open fireplace. In addition on the ground floor, there is an additional sitting room, which has an adjacent bathroom - this room could be used as a play room, snug, office or fifth bedroom if required. To the first floor, the spacious landing provides access to all of the four well-proportioned bedrooms and to the family bathroom. The master bedroom benefits from an en suite shower room, a walk-in wardrobe, and a Juliet balcony which makes the most of the wonderful views to the rear. Externally, the property has ample driveway parking to the front along with a lawned area. A side gate provides access to the rear garden, which is mainly laid to lawn with some shrubs and opens out to the adjoining farmland. There are two outbuildings which have the potential to be converted into additional living accommodation or a home office with great views. Both buildings are connected to electricity and one features a cloakroom. The property benefits from being connected to mains gas, water, full fibre broadband, and electricity, with a septic tank in the rear garden. MOVE READY Our seller for this property has opted to use our Move Ready pack because they are keen to put themselves in the best position to achieve a smooth and speedy sale. They have opted to make purchasing the pack a condition of their sale as a show of their commitment , with the aim of a faster less complicated process. The cost of the pack to the buyer is 300 inc VAT (non-refundable) and includes the following that is in place ready to be sent to your solicitor upon offer acceptance: Property Information Questionnaire Fittings and Contents forms Official copy of Title Register or Epitome of Title if an unregistered title Title plan Local Authority search Draft contract A buyers information booklet will be shared on first viewing Anti Money Laundering Checks
Council tax
First listed
3 weeks agoOX18 2EN
Placebuzz mortgage repayment calculator
Monthly repayment
The Est. Mortgage is for a 25 years repayment mortgage based on a 10% deposit and a 5.5% annual interest. It is only intended as a guide. Make sure you obtain accurate figures from your lender before committing to any mortgage. Your home may be repossessed if you do not keep up repayments on a mortgage.
OX18 2EN - Streetview
DISCLAIMER: Property descriptions and related information displayed on this page are marketing materials provided by Perry Bishop. Placebuzz does not warrant or accept any responsibility for the accuracy or completeness of the property descriptions or related information provided here and they do not constitute property particulars. Please contact Perry Bishop for full details and further information.


















