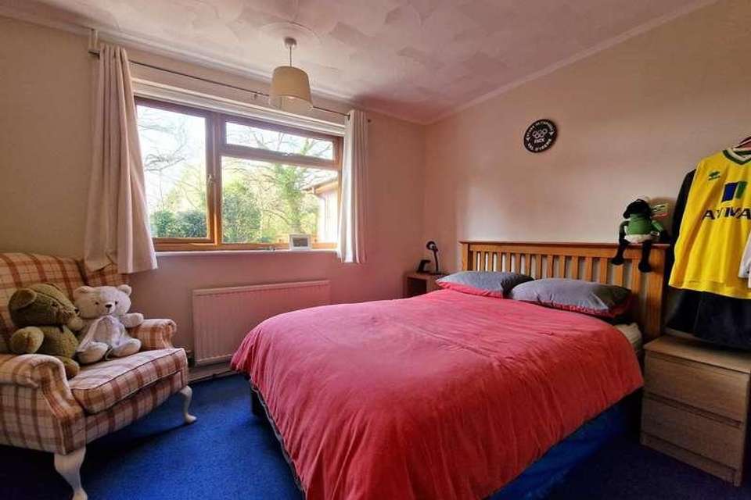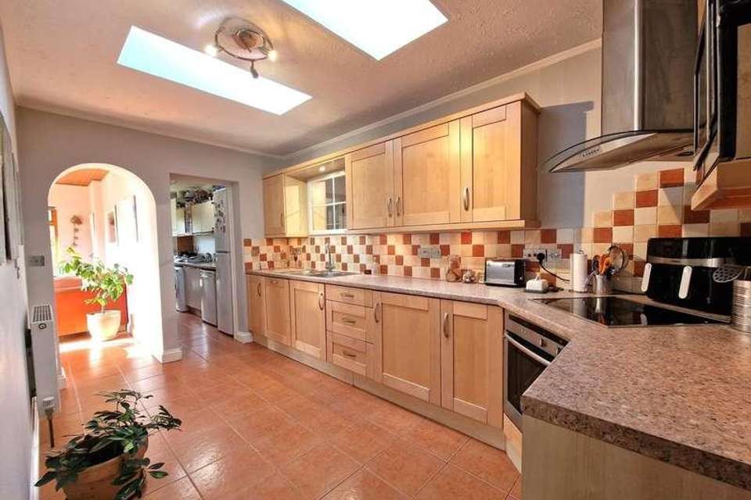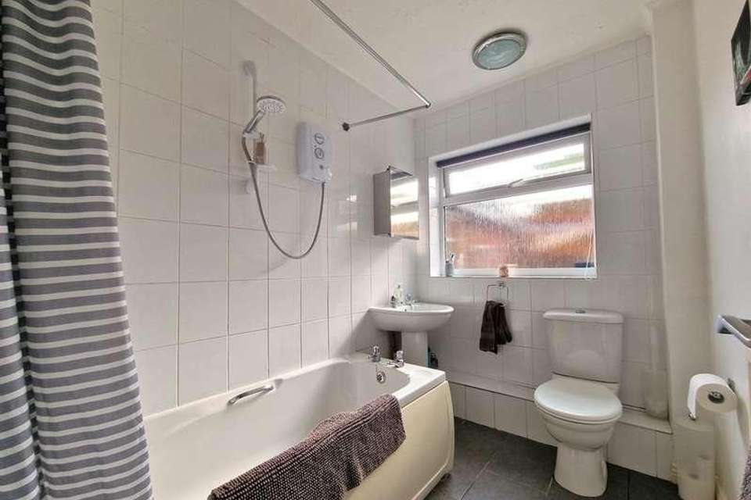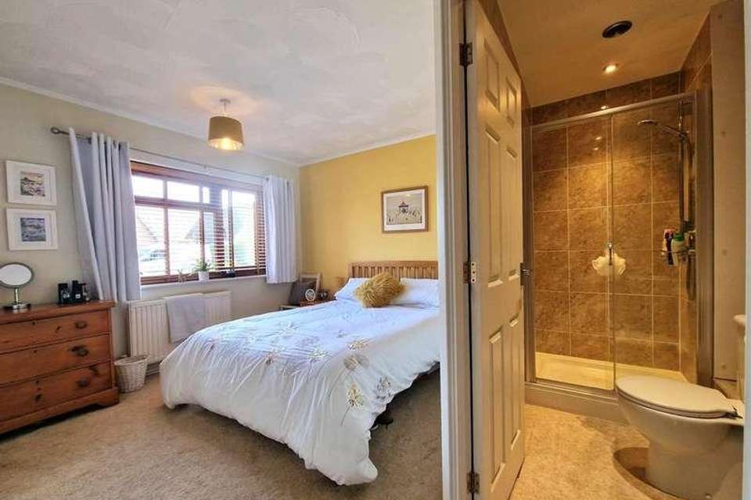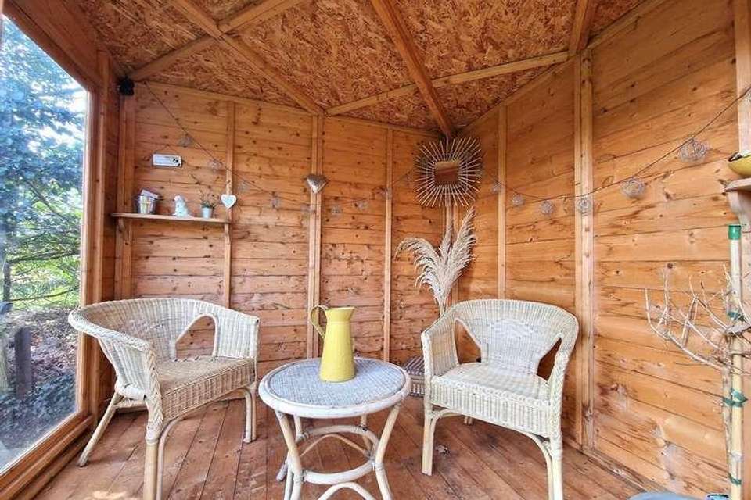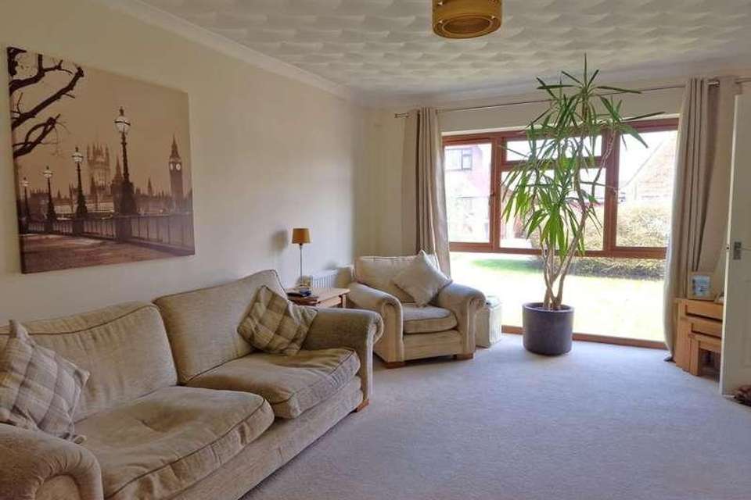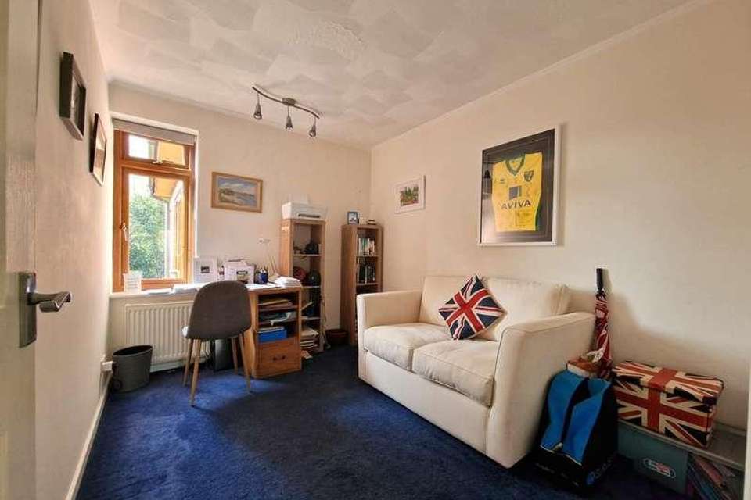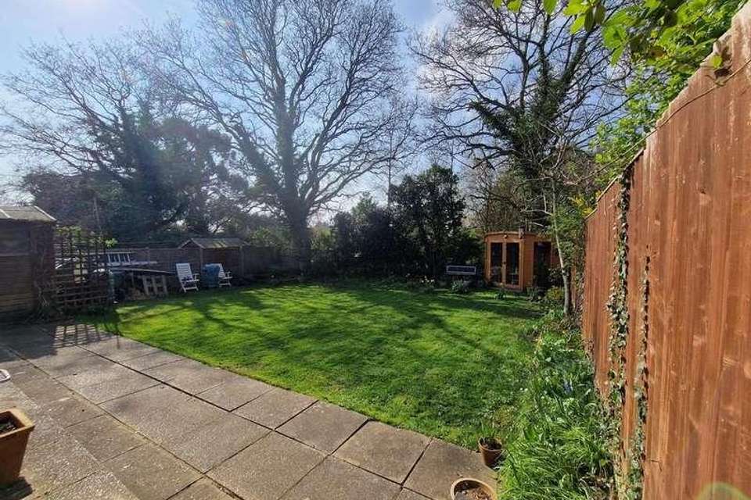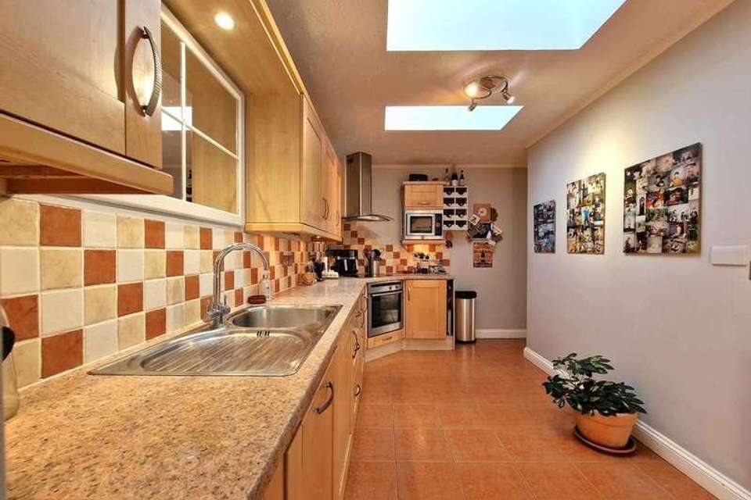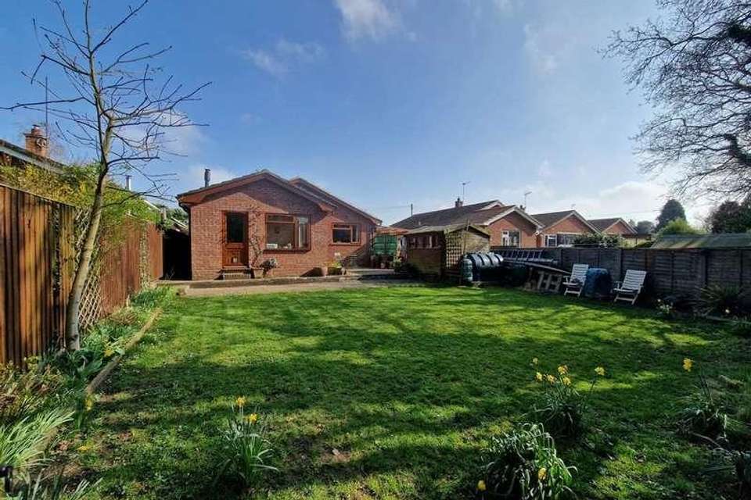3 bedroom bungalow for sale
Bungay, NR35bungalow
bedrooms
Property photos
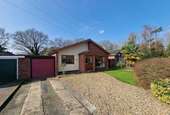
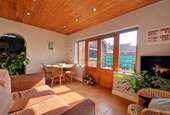
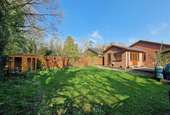
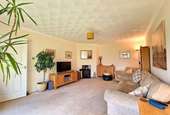
+10
Property description
Beccles - 3.4 milesBungay - 5.3 milesNorwich - 17.5 milesSouthwold & The Coast -18.3 milesAn excellently situated, Detached Bungalow located at the head of a cul-de-sac in the popular village of Ellingham. The property has been enjoyed by the current vendors for over three decades and benefits from having been extended and improved in this time to provide a spacious and versatile family home, boasting three bedrooms, 20.ft sitting room, modern kitchen and bathrooms, utility and superb family/dining room which flows from the kitchen and opens to the delightful south westerly facing rear garden.Accommodation comprises briefly:Entrance Hall20.ft Sitting RoomKitchenUtility RoomFamily/Dining RoomMaster Bedroom with En-SuiteSecond Double BedroomBedroom ThreeFamily BathroomGarage & Off Road ParkingSouth Westerly Facing Rear GardenThe PropertyEntering the property via the front door we are welcomed by the generous entrance hall where the feeling of space and light that flow through the home is instantly apparent. Doors open to the main accommodation and the hallway opens to a central lobby area where we find a large storage cupboard. Set to the front of the property we find the sitting room, this generous space is filled with natural light from the full height window looking onto the front garden. At over 20.ft the room is perfect for family life and entertaining alike whilst a wood burner brings a cosy focal point to the space for those winter evenings. On the opposite side of the hall we find the first of the three bedrooms. The master bedroom is a superb double room which enjoys a modern en-suite shower room and fitted wardrobes. Adjacent we find the family bathroom which offers a white suite comprising of a bath with shower above, wash basin and w/c. This bathroom serves the two further bedrooms both of which offer space for a double bed and enjoy a view of the rear gardens. At the head of the hall a door opens to the kitchen which in-turn flows seamlessly to the family/dining room. Again designed with family living and entertaining in mind these two spaces offer ample space to work, entertain and play. The kitchen is filled with light from two roof windows whilst a fitted contemporary range of 'shaker' style units are set against contrasting work tops and tiled flooring. A fitted oven, hob and extractor feature along with an integral dishwasher and fridge. The tiled flooring continues to both the dining space and utility room adding to the feeling of space. In the family/dining room French doors open to the patio whilst ample space is made for a table and chairs along with soft seating. In the utility room we find our space and provision for our laundry appliances along with further units for storage. A door from here also opens to the garden. OutsideThe front of the property is approached via the generous driveway which leads to the attached single garage and offers ample off road parking. A path leads to the front door and continues to the side of the property providing gated access to the rear. The remainder of the frontage is laid to lawn and framed with attractive shrubs and hedging. At the rear the garden enjoys a south westerly aspect filling the space with afternoon and evening sun. Timber fencing encloses the garden which is predominately laid to lawn framed with low lying flower beds. A large area of patio leads from both the family/dining room and the utility offering the perfect spot for summer entertaining or just enjoying the sun. A covered storage area is set behind the garage and a delightful summer house is in situ at the foot of the space.LocationThe property is located at the head of the cul-de-sac that forms Lockhart Road in the popular South Norfolk Village of Ellingham. The village has a local shop/newsagents, primary school, playground, church and the well know 'Olive Tree' restaurant. The market Town's of Beccles and Bungay are a short distance away and offer a good range of all the necessary amenities and shops, schools, antique shops, restaurants, and leisure facilities including indoor & outdoor swimming pools and golf club. The Cathedral City of Norwich is 30 mins drive to the North and has a mainline train link to London Liverpool Street (1hr54mins). The unspoilt heritage coastline of Suffolk with the lovely beaches of Southwold and Walberswick are approx 16 miles away.Fixtures and FittingsAll fixtures and fittings including curtains are specifically excluded from the sale, but may be available in addition, subject to separate negotiation.TenureVacant possession of the freehold will be given on completion.Agents NoteThe property is offered subject to and with the benefit of all rights of way, whether public or private, all way leaves, easements and other rights of way whether specifically mentioned or not.ServicesMains Electricity, Water & Drainage. Oil fired central heating.Energy Rating: TBALocal AuthoritySouth Norfolk CouncilTax Band: CPostcode: NR35 2HB
Interested in this property?
Council tax
First listed
Over a month agoBungay, NR35
Marketed by
Musker McIntyre 3 Earsham Street,Bungay,Suffolk,NR35 1AECall agent on 01986 888160
Placebuzz mortgage repayment calculator
Monthly repayment
The Est. Mortgage is for a 25 years repayment mortgage based on a 10% deposit and a 5.5% annual interest. It is only intended as a guide. Make sure you obtain accurate figures from your lender before committing to any mortgage. Your home may be repossessed if you do not keep up repayments on a mortgage.
Bungay, NR35 - Streetview
DISCLAIMER: Property descriptions and related information displayed on this page are marketing materials provided by Musker McIntyre. Placebuzz does not warrant or accept any responsibility for the accuracy or completeness of the property descriptions or related information provided here and they do not constitute property particulars. Please contact Musker McIntyre for full details and further information.





