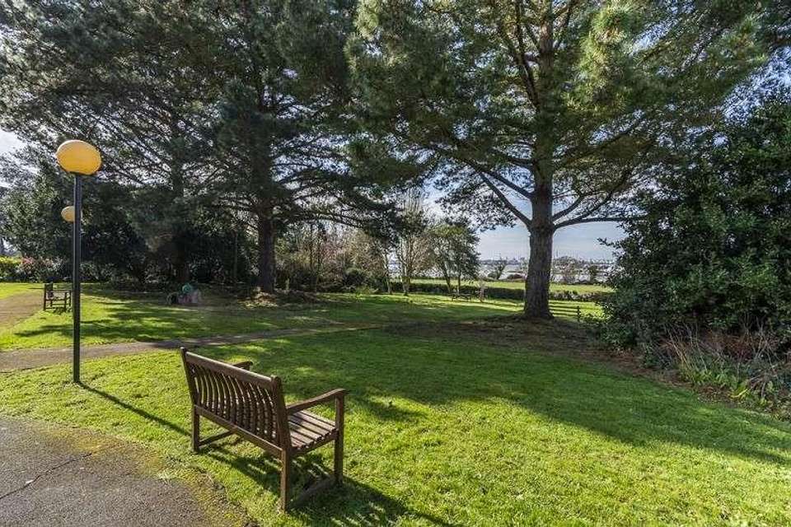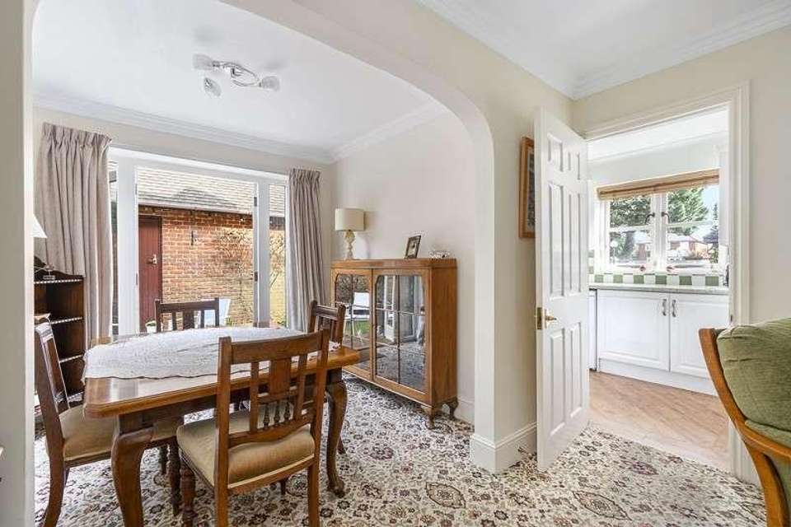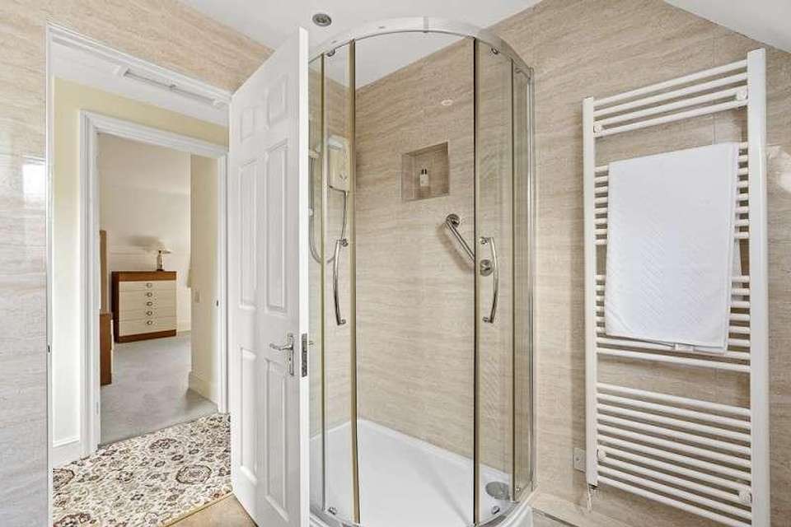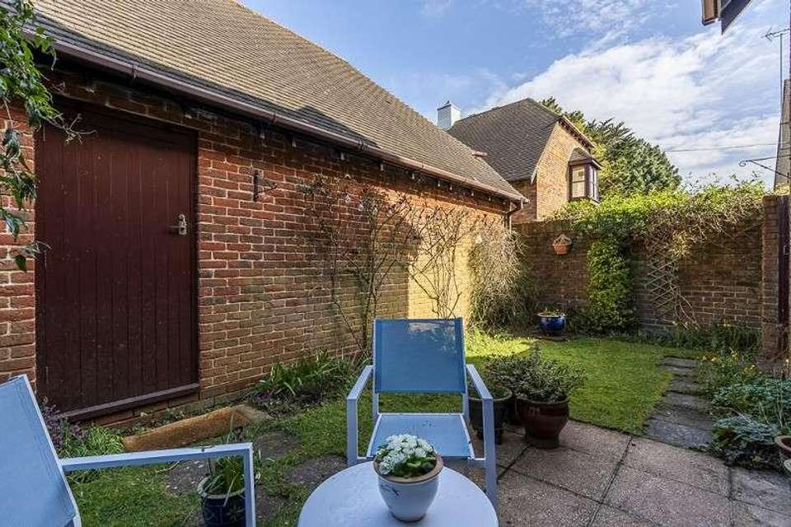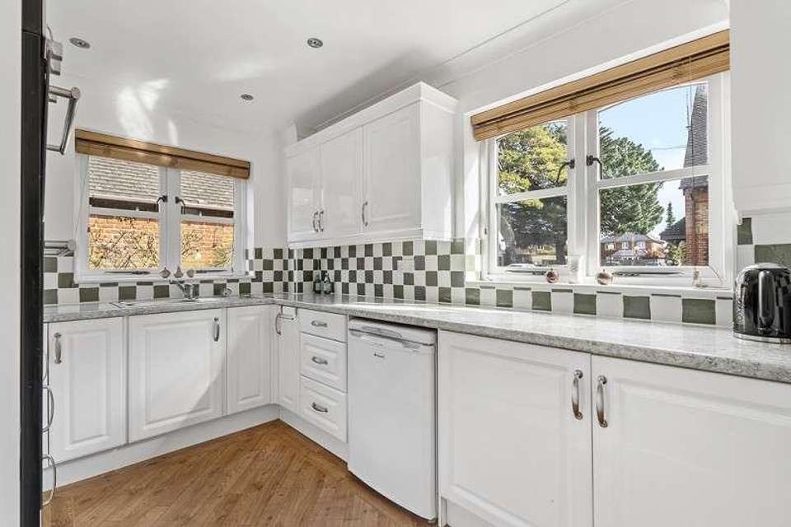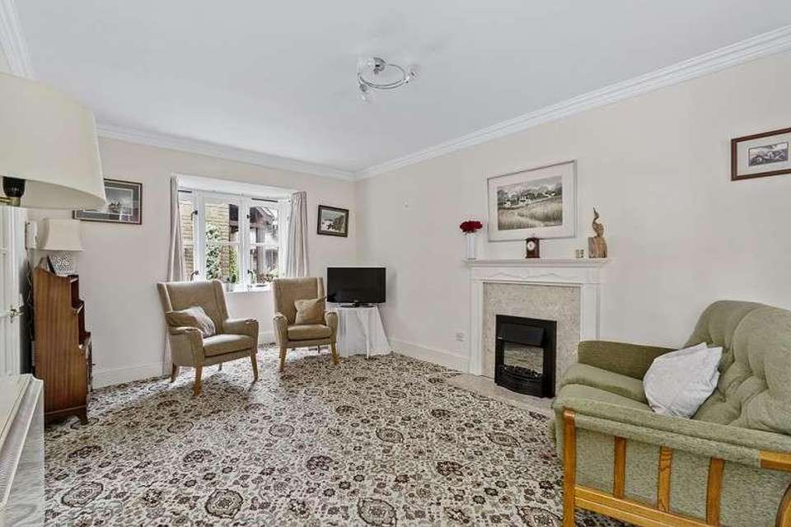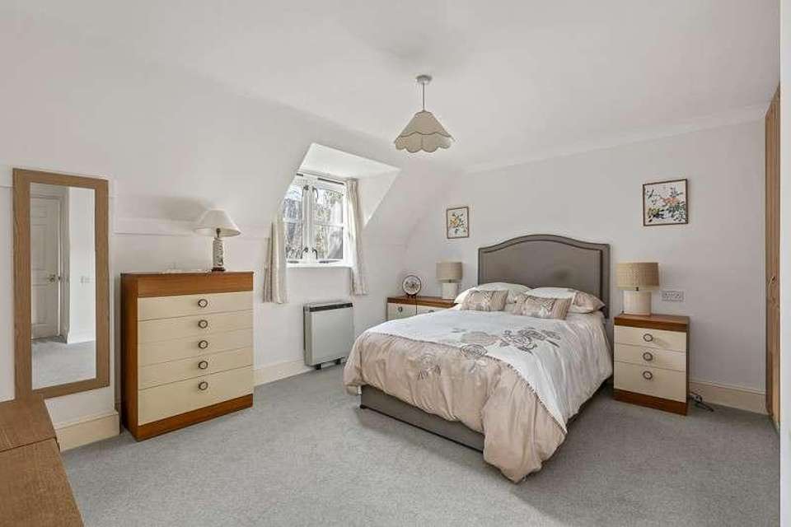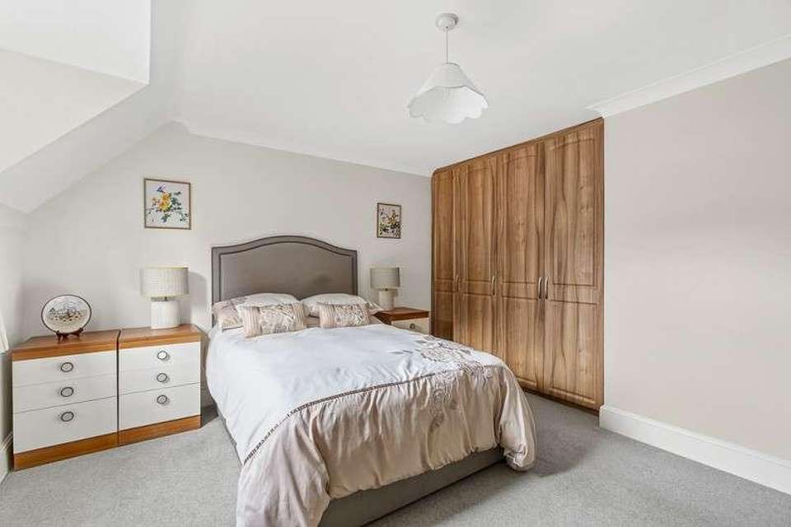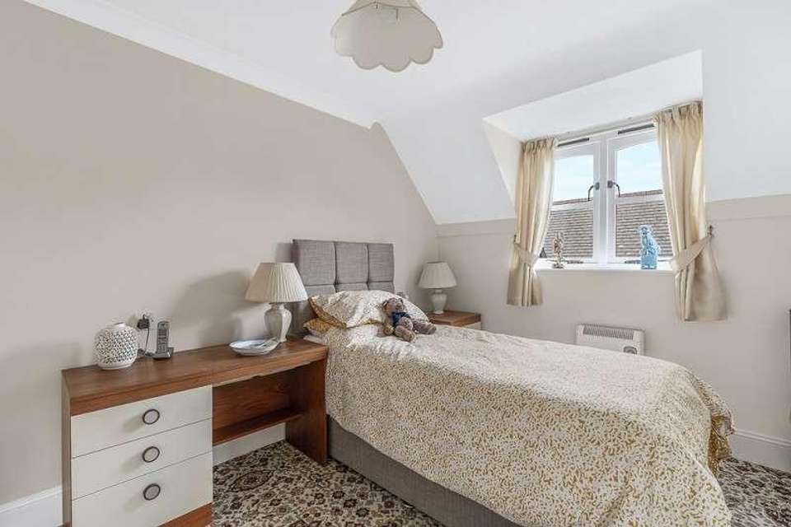2 bedroom end of terrace house for sale
Hampshire, SO31terraced house
bedrooms
Property photos
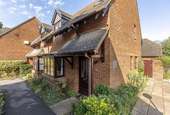
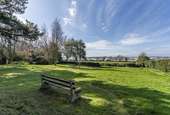


+12
Property description
Garden Mews offers many attractions located in prime central Warsash, just moments from the local convenience shops, restaurants and just a short walk in the opposite direction to the waterfront, this is the ideal location for those downsizing in this highly desirable area. The property offers two double bedrooms and the rarity of a single garage along with private patio to the rear. Upon entrance into the hallway with stairs rising to the first floor and doors leading to a downstairs WC and spacious lounge. The living area benefits from partial water views from the bay window, the room has ample natural light with French doors leading onto the private patio and communal laid to lawn area to the rear. With a central feature electric fireplace, smooth ceilings and immaculate decoration it is the perfect relaxation room. Adjacent to the dining room is the modern kitchen with integrated appliances including an eye level double electric oven and separate four point induction hob, with plenty of work surface space and with twin aspect double glazed windows to the side and rear. To the first floor are the two double bedrooms, the master at the front of the property has a lovely outlook onto the communal grounds and at certain times of the year views to The River Hamble. Storage is not a problem here with two large built in wardrobes on offer. The second bedroom also has sufficient space for a double bed. The modern shower room provides plenty of modern storage with high end vanity units complementing the fully tiled suite. Externally is a private patio to the rear offering space for garden furniture, a pedestrian door is also directly opposite the dining room French doors opening to the rear of the single garage. With no forward chain and an extended lease this house in Garden Mews is in the heart of Warsash village and offers a community within a community? with regular monthly get together?s offering an ideal social setting. Enjoy walking in the communal gardens where benches are dotted around to allow you to stop to take in the beautiful views across the neighbouring fields and River Hamble, with the addition of a laundrette and ample residents and visitors parking all on site. Entrance Hall Wooden front door with inset opaque glass panels and coir matting beneath and carpet with deep moulded skirting boards, Electric heater, stairs leading to first floor with storage underneath and housing the trip switches for the property, doors leading to lounge and downstairs WC. W.C (3' 2" x 6' 2" or 0.97m x 1.87m) Electric towel rail, wall mounted sink with storage beneath, low level WC in concealed cistern, wooden opaque double glazed window, deep moulded skirting boards, coving around ceiling. Lounge (18' 8" x 10' 7" or 5.70m x 3.23m) Bay window to front aspect set with wooden double glazed windows, electric heater, deep moulded skirting boards, electric fire set into fireplace with wooden surround mantle piece, coving to ceiling, carpet and doorway to kitchen walk way through to dining area. Dining Room (7' 7" x 10' 7" or 2.32m x 3.23m) French doors leading to patio area, electric heater, coving, carpet. Kitchen (12' 1" x 6' 2" or 3.68m x 1.87m) Wooden double glazed window to side and rear aspect, Tiled walls, single sink with drainer, Chrome mixer tap, cupboards above and below work surface, space for fridge freezer, built in electric hob, Double oven and grill, wall hung electric fan heater, LED inset spot lights, Karndean flooring. Matching wall and base units. Landing Double glazed window to side aspect, Carpet, doors to all rooms and to airing cupboard which houses immersion water tank with shelving, loft access. Bedroom 1 (13' 10" x 13' 9" or 4.21m x 4.18m) Double glazed window to front aspect with electric heater beneath, deep moulded skirting boards, built in double wardrobes, space for double bed, coving, large walk in cupboard with velux style window, carpet. Bedroom 2 (10' 7" x 9' 4" or 3.23m x 2.85m) Wooden framed double glazed window to back aspect, Electric heater beneath, deep moulded skirting boards, coving, carpet. Shower Room (7' 7" x 7' 7" or 2.31m x 2.30m) A modernised shower room with wooden double glazed opaque window, tiled walls to shower cubicle, low level WC set in concealed cistern along with hand wash basin set in modern vanity units with ample storage, electric heater, inset LED spotlights, Large wall mirror. GARAGE (17' 3" x 7' 9" or 5.27m x 2.36m) Single garage with up and over door to communal car park, rear pedestrian door accessible from garden area. Power and lighting. Other Fareham borough council tax band D- ?2,063.40 Per annum Sellers position- Property vacant, no chain. Lease information: Service charge- ?4,736 for year Ground rent- ?400pa until 2042 and then ?800pa 148 years left on lease
Interested in this property?
Council tax
First listed
Over a month agoHampshire, SO31
Marketed by
Brambles Estate Agents Portsmouth Road,Bursledon,Southampton,SO31 8EQCall agent on 02380 408200
Placebuzz mortgage repayment calculator
Monthly repayment
The Est. Mortgage is for a 25 years repayment mortgage based on a 10% deposit and a 5.5% annual interest. It is only intended as a guide. Make sure you obtain accurate figures from your lender before committing to any mortgage. Your home may be repossessed if you do not keep up repayments on a mortgage.
Hampshire, SO31 - Streetview
DISCLAIMER: Property descriptions and related information displayed on this page are marketing materials provided by Brambles Estate Agents. Placebuzz does not warrant or accept any responsibility for the accuracy or completeness of the property descriptions or related information provided here and they do not constitute property particulars. Please contact Brambles Estate Agents for full details and further information.




