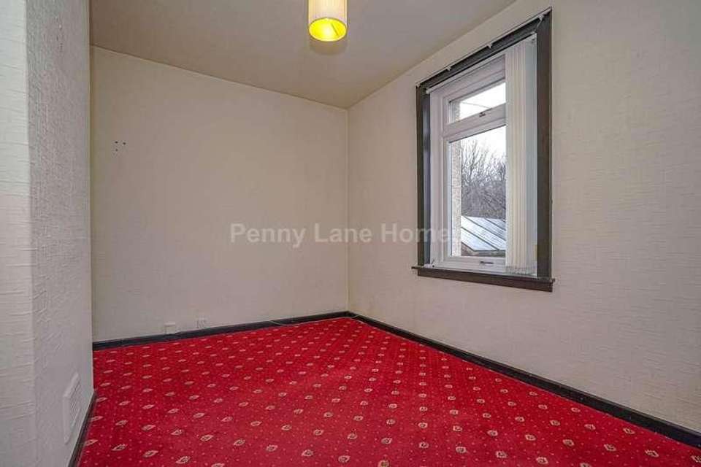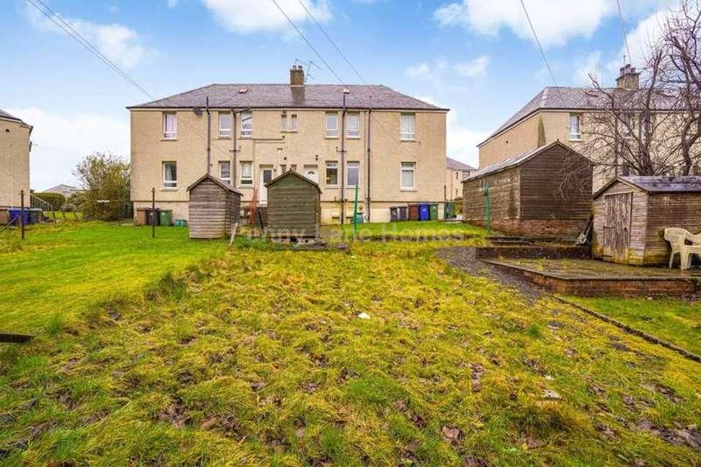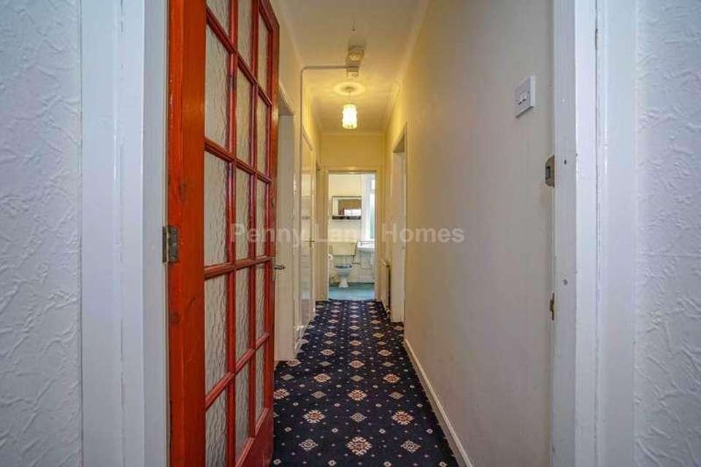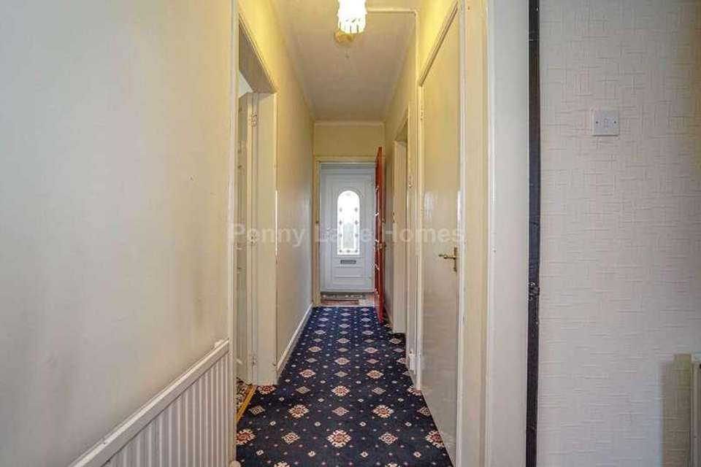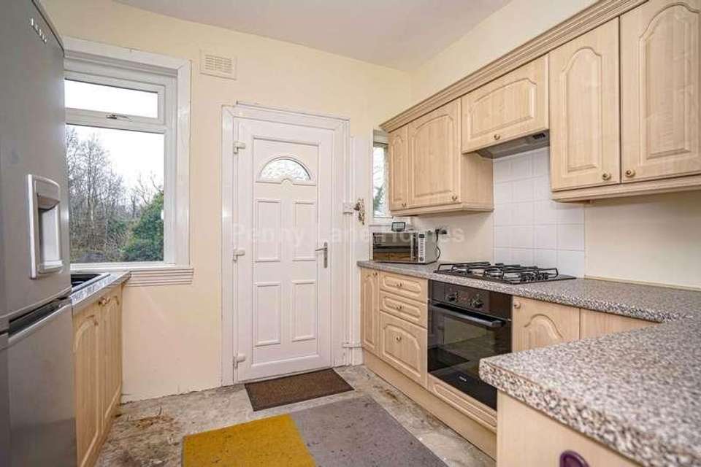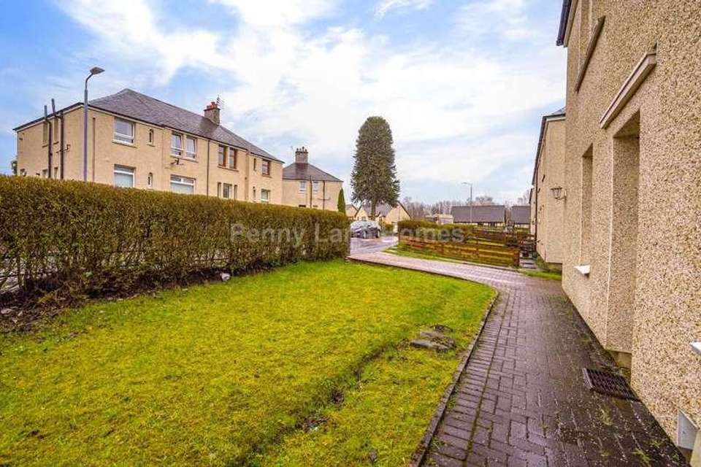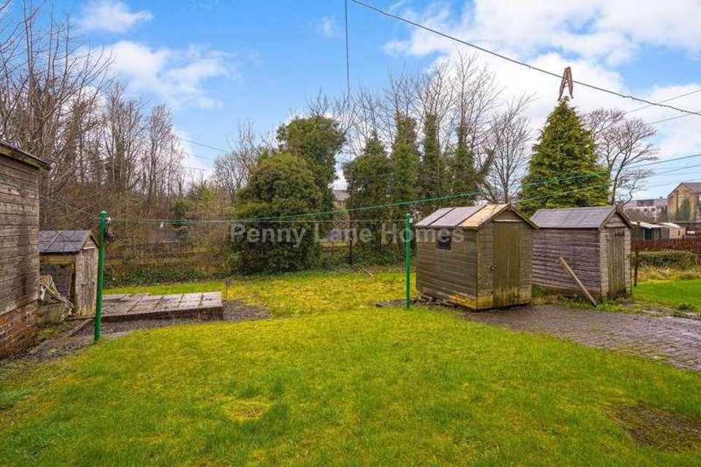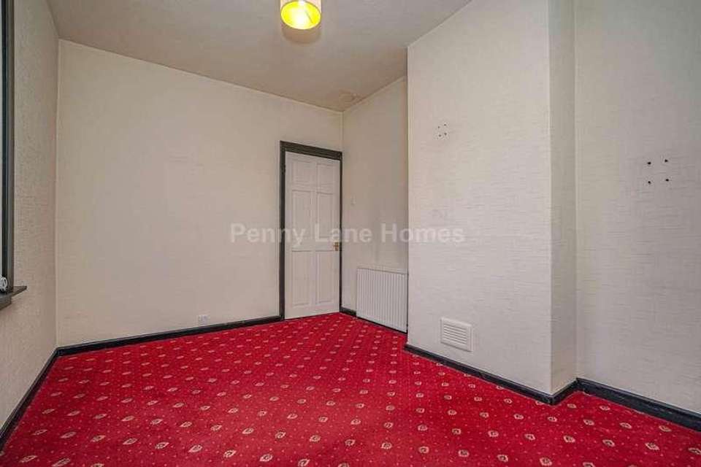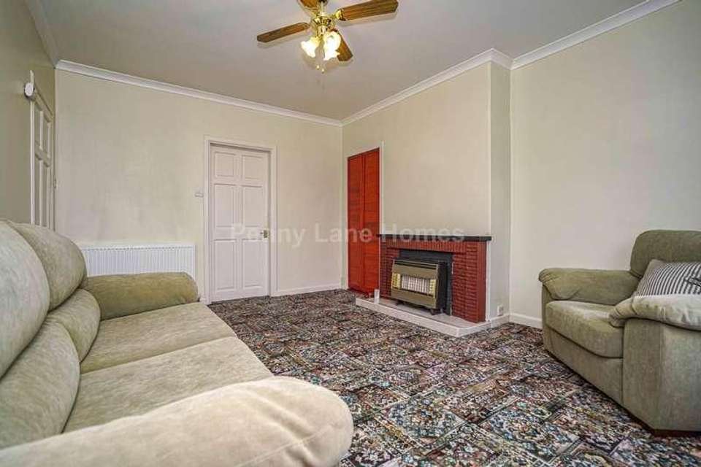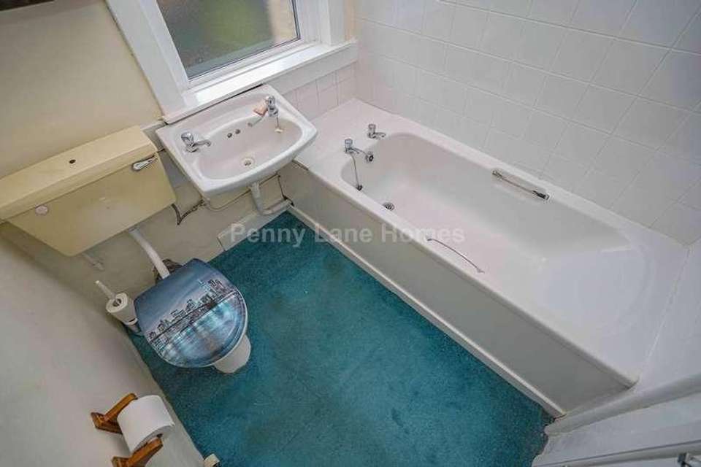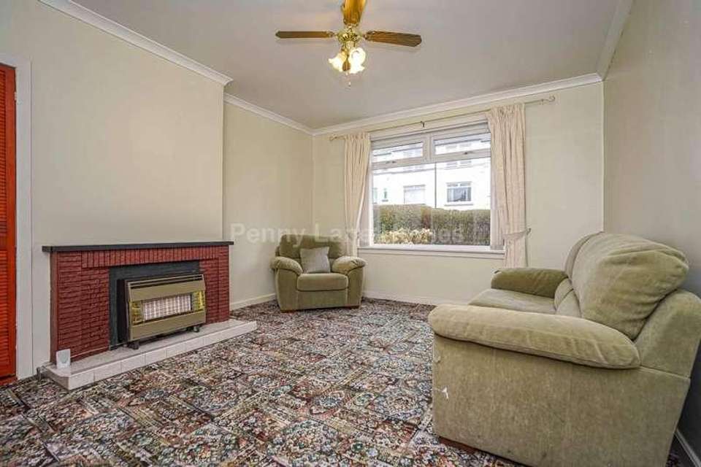2 bedroom flat for sale
Johnstone, PA5flat
bedrooms
Property photos
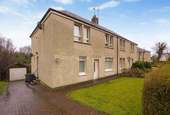
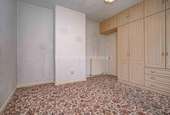
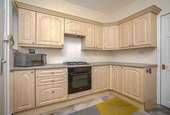
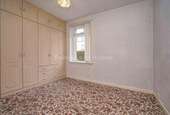
+12
Property description
Closing Date Set for Thursday 28th March 2024 at 12 noon. Generous lower cottage flat with driveway, garage and gardens. The property is set within a popular and sought after pocket of Johnstone and is conveniently positioned for the Town Centre and local amenities and travel links.The accommodation comprises of an entrance porch and hallway with a deep storage cupboard. The lounge is front facing with a door through to the kitchen. The kitchen is rear facing which offers a large storage cupboard, selection of floor storage units and integrated oven and hob and a door to the rear garden. Bedroom one is front facing and has fitted wardrobes. Bedroom two is rear facing. Finally, is the bathroom which also has a shower over the bath.The property further benefits gas central heating, double glazing, garage, front garden, designated areas of rear garden, shared pathways and drying area. Viewing is highly advised to fully appreciate.Renfrewshire Council, Tax Band B.EPC Rating D.Johnstone itself offers local shopping, sports/recreational facilities and schooling. The neighbouring countryside caters for a wide range of sports/leisure activities including fishing, golf and all equestrian pursuits. The property is a short walk from Johnstone Railway Station, providing excellent transport links to Paisley (5 minutes); Glasgow (15-20 minutes) and throughout Ayrshire including Prestwick International Airport. The M8 motor way network provides access to most major towns and cities throughout the central belt of Scotland, whilst Glasgow International Airport provides access to destinations further afield.MONEY LAUNDERING REGULATIONS: Intending purchasers will be asked to produce identification documentation at a later stage and we would ask for your cooperation in order that there will be no delay in agreeing the sale.Reception Hallway - 14'5" (4.39m) x 3'3" (0.99m)Lounge - 14'9" (4.5m) x 12'6" (3.81m)Kitchen - 9'3" (2.82m) x 9'11" (3.02m)Bedroom One - 10'10" (3.3m) x 12'2" (3.71m)Bedroom Two - 9'3" (2.82m) x 12'2" (3.71m)Bathroom - 5'11" (1.8m) x 5'11" (1.8m)what3words /// technical.demoted.valuesNoticePlease note we have not tested any apparatus, fixtures, fittings, or services. Interested parties must undertake their own investigation into the working order of these items. All measurements are approximate and photographs provided for guidance only.
Council tax
First listed
Over a month agoJohnstone, PA5
Placebuzz mortgage repayment calculator
Monthly repayment
The Est. Mortgage is for a 25 years repayment mortgage based on a 10% deposit and a 5.5% annual interest. It is only intended as a guide. Make sure you obtain accurate figures from your lender before committing to any mortgage. Your home may be repossessed if you do not keep up repayments on a mortgage.
Johnstone, PA5 - Streetview
DISCLAIMER: Property descriptions and related information displayed on this page are marketing materials provided by Penny Lane Homes. Placebuzz does not warrant or accept any responsibility for the accuracy or completeness of the property descriptions or related information provided here and they do not constitute property particulars. Please contact Penny Lane Homes for full details and further information.





