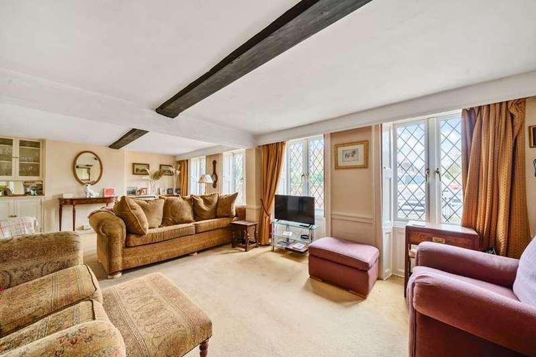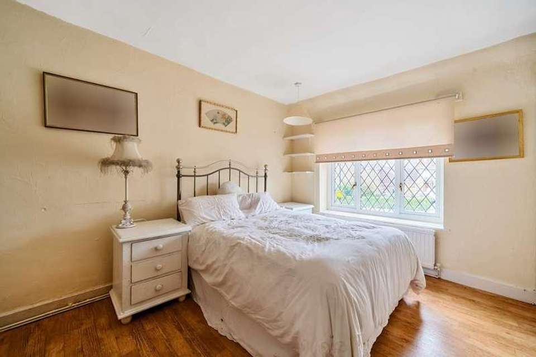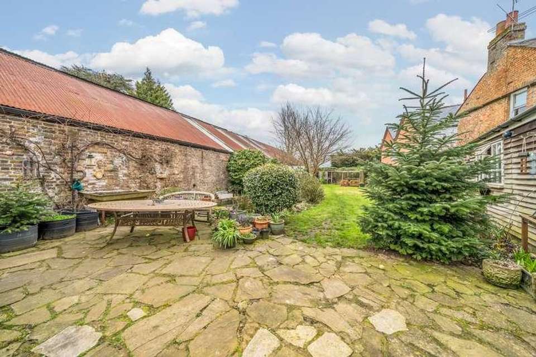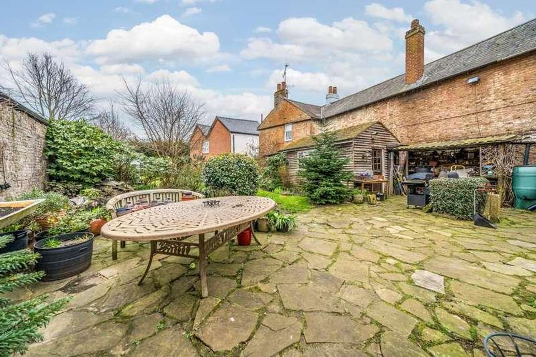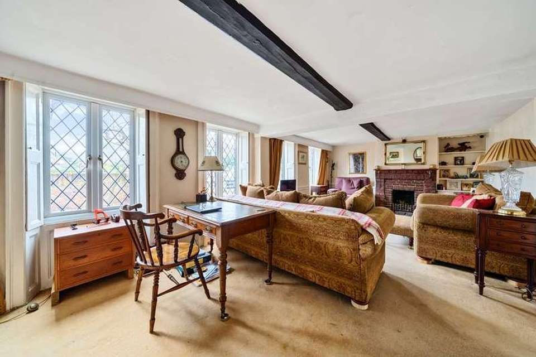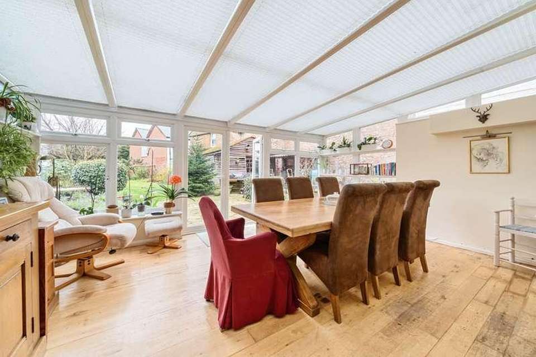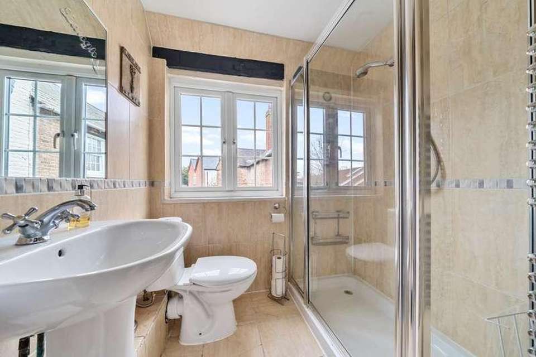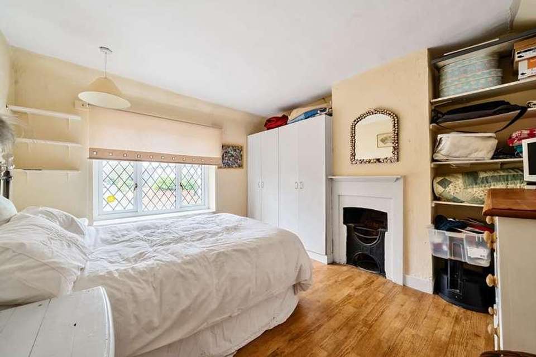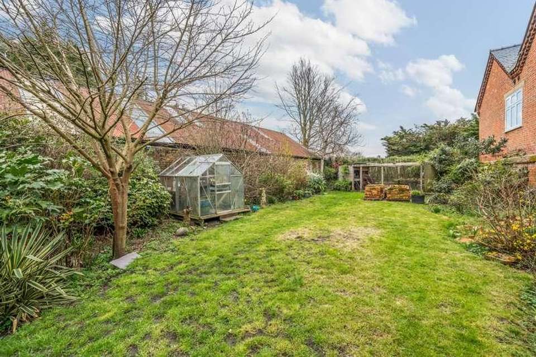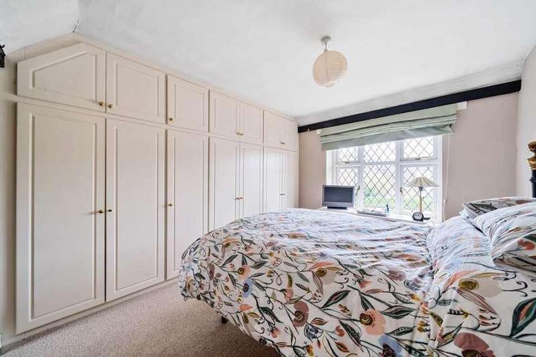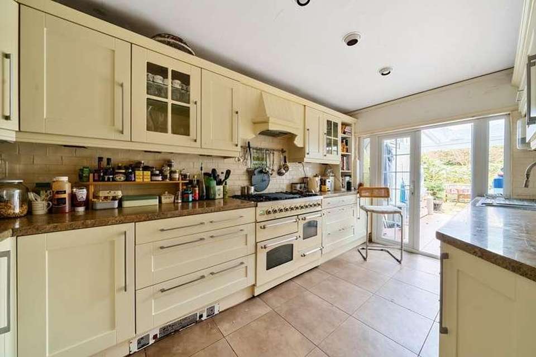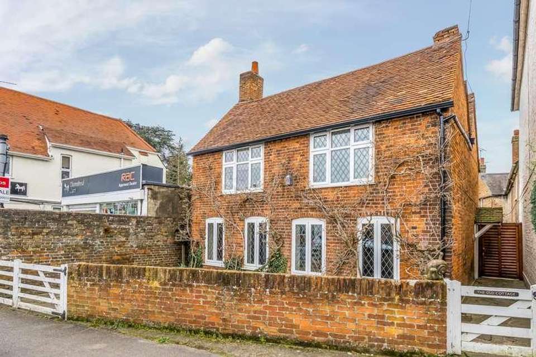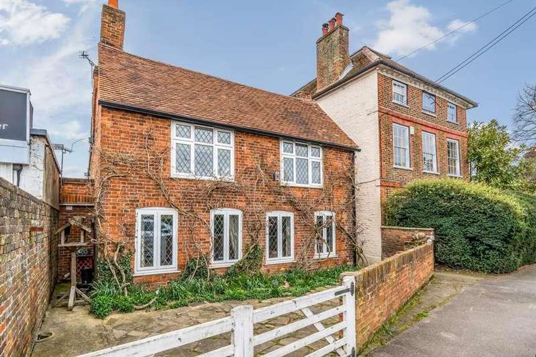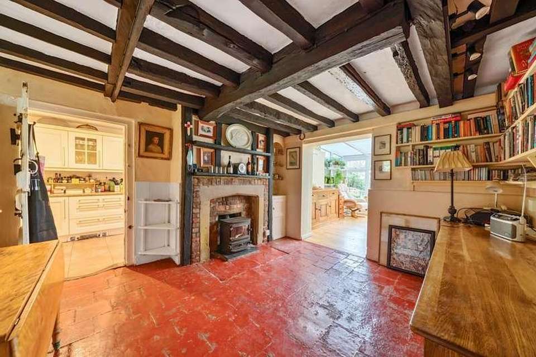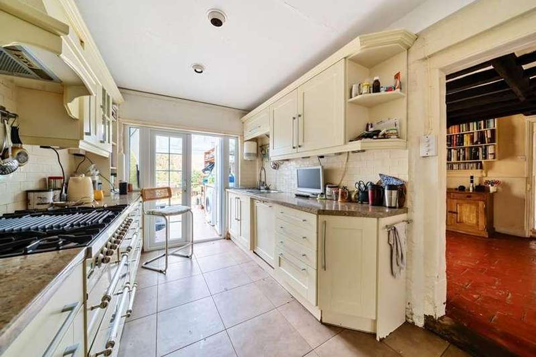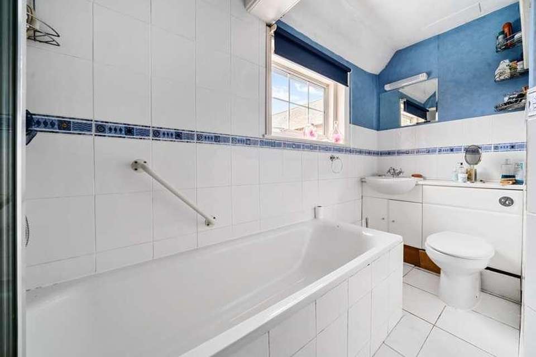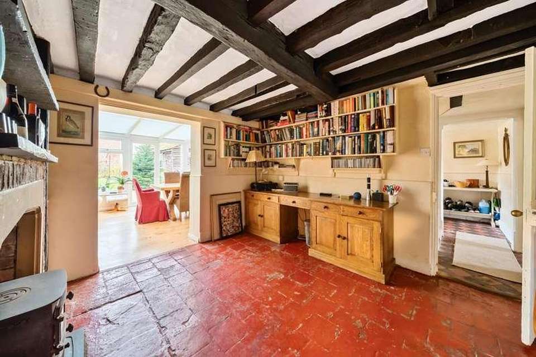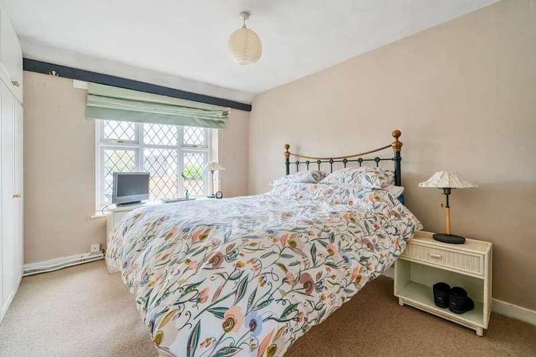3 bedroom property for sale
TW18 1SEproperty
bedrooms
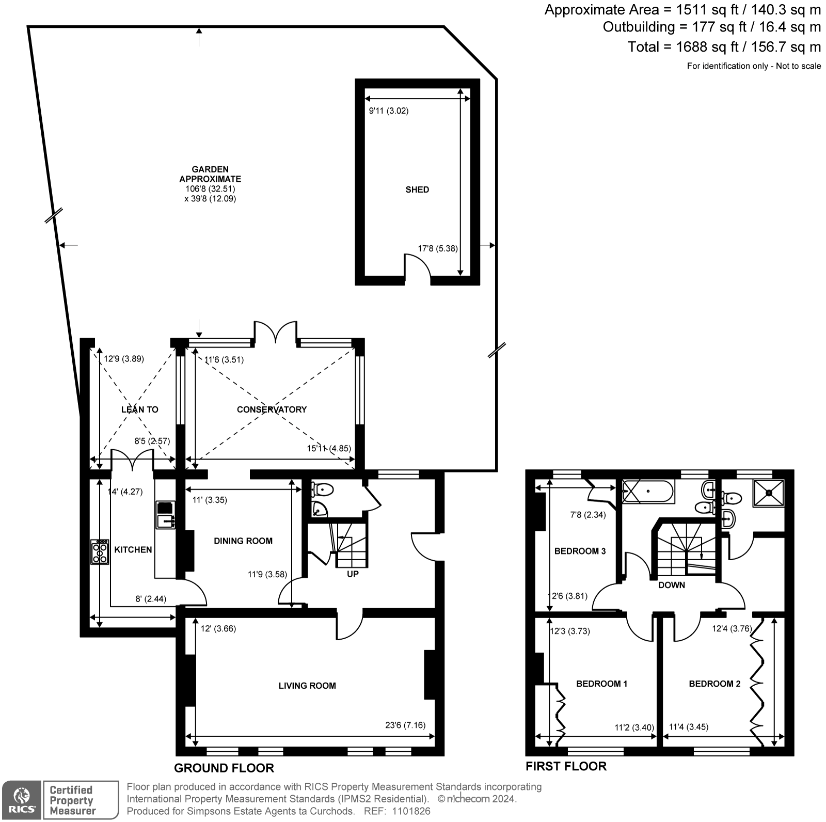
Property photos

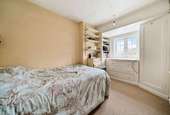
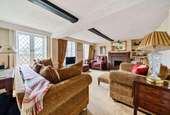
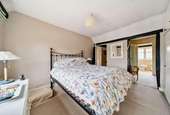
+18
Property description
The name alone conjures up images of a quaint cottage brimming with charm and character and you will not be disappointed. This pretty redbrick Georgian cottage under its old clay tiled roof is believed to have been the residence of the Governesses to the children at the neighbouring Dial House. Today the surprisingly large accommodation skilfully blends its original origins with the practicalities of modern day living. Later additions include the kitchen, which is believe to have been added circa 1947 and in 2007 a large double-glazed conservatory was constructed to the rear. Stepping through the front door into the good-sized square reception hall with its quarry tile floor and original Georgian staircase, sets the scene is set for what is to come. To the side is a useful guest cloakroom that houses a new central heating boiler installed in November 2023. To the front is an elegant westerly facing living room with four pairs of modern, leaded light double-glazed windows that flood the room with natural light and to one end is an open and working brick fireplace. The second reception room is a lovely snug room currently laid out as a study with its beamed ceiling, fireplace inset with a log burner, quarry tiled floor and fitted shelving. This flows through into the large double-glazed conservatory with a glass roof, which makes a useful year-round useable third reception room and opens onto the garden, perfect for summer entertaining. The galley style kitchen is fitted with a range cream fronted Shaker style units inset with LPG range cooker with a canopied cooker hood over. The dishwasher and fridge/freezer are integrated and a pair of double-glazed French doors open into an open ended utility area with a continuation of the glass roof from the conservatory, a sink, plumbing for a washing machine and provision for other appliances. To the first floor are three good-sized bedrooms each with its own character and all have built-in wardrobes. The main bedroom has a dressing room and an ensuite shower room. Completing the package is the bathroom that is fitted with a 3-piece white suite and has access to the loft space. The mature walled rear garden makes a lovely backdrop to the home, extending to approximately 107 x with a full width patio inset with a fish pond and brick BBQ. To one side is an open store, a large workshop with a garden tool store behind and a gated front access. The main body of the garden is laid to lawn with well-stocked and established shrub beds and specimen trees. To the side is a greenhouse and to the rear is a chicken run. To the front is a parking area for one car set behind double gates and a brick boundary wall.
Interested in this property?
Council tax
First listed
5 days agoTW18 1SE
Marketed by
Curchods Estate Agents 58 High Street,Shepperton,Middlesex,TW17 9AUCall agent on 01932 230033
Placebuzz mortgage repayment calculator
Monthly repayment
The Est. Mortgage is for a 25 years repayment mortgage based on a 10% deposit and a 5.5% annual interest. It is only intended as a guide. Make sure you obtain accurate figures from your lender before committing to any mortgage. Your home may be repossessed if you do not keep up repayments on a mortgage.
TW18 1SE - Streetview
DISCLAIMER: Property descriptions and related information displayed on this page are marketing materials provided by Curchods Estate Agents. Placebuzz does not warrant or accept any responsibility for the accuracy or completeness of the property descriptions or related information provided here and they do not constitute property particulars. Please contact Curchods Estate Agents for full details and further information.





