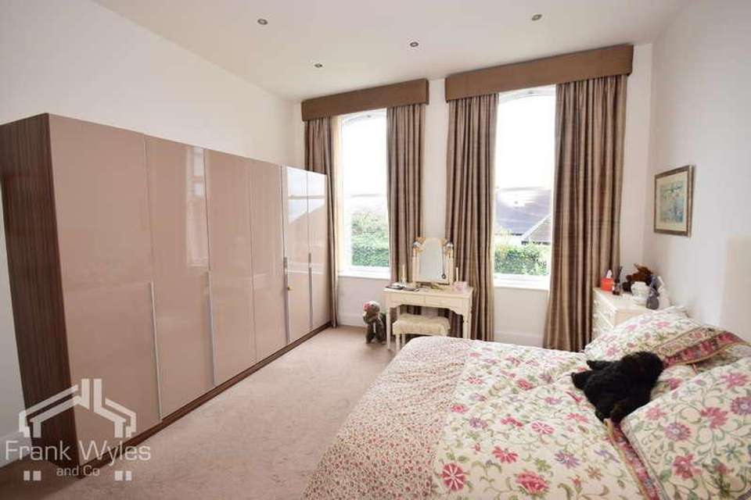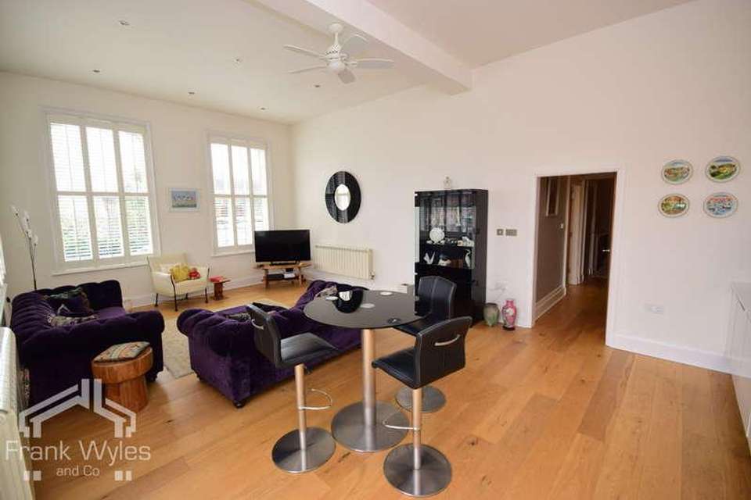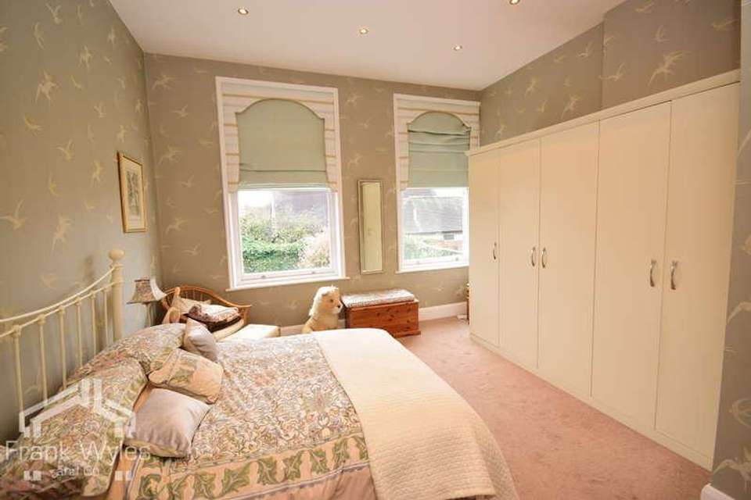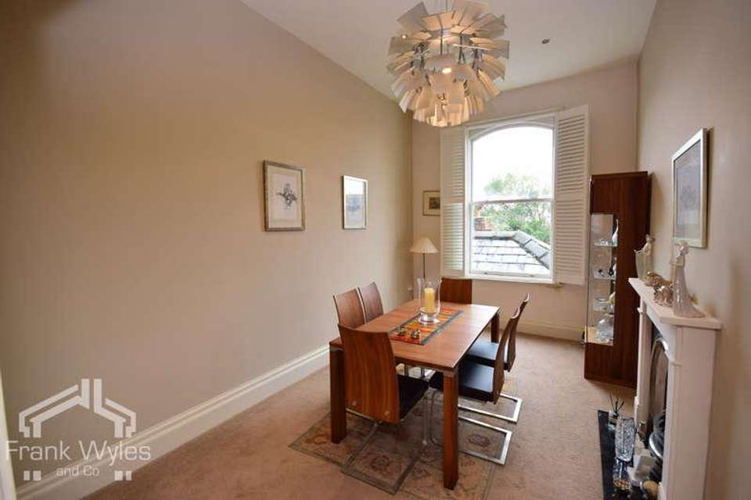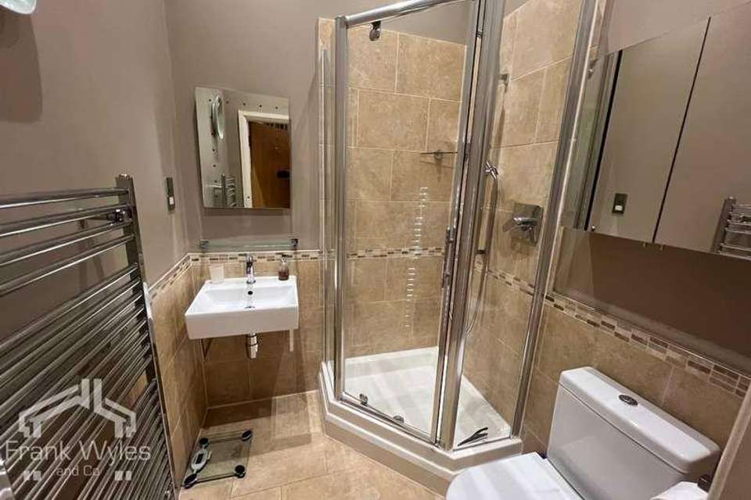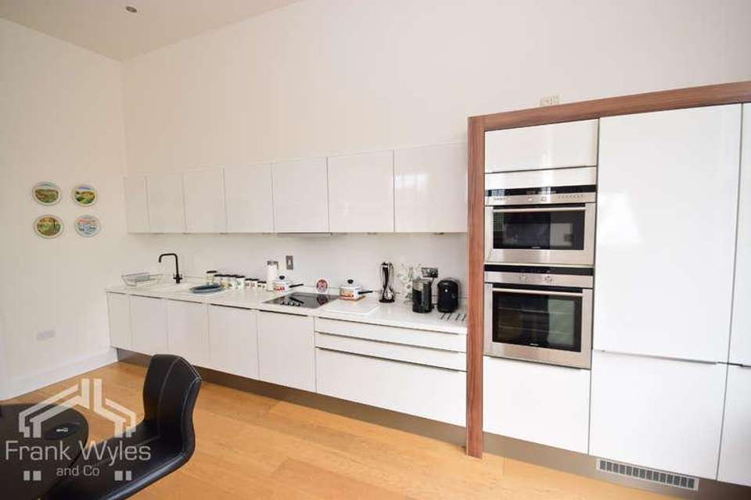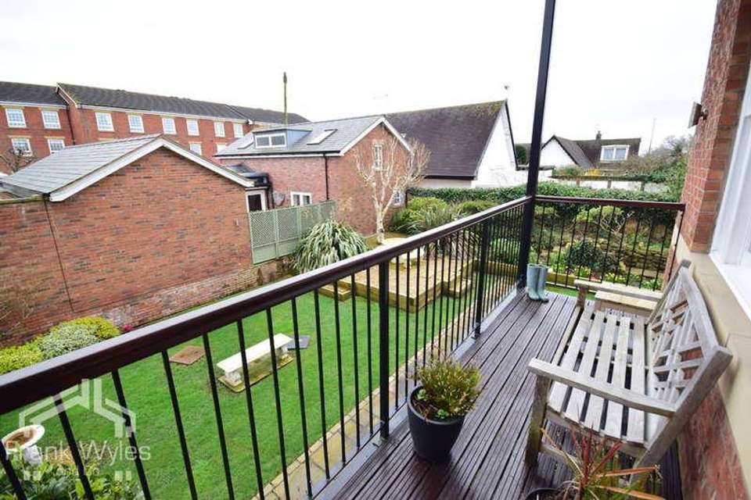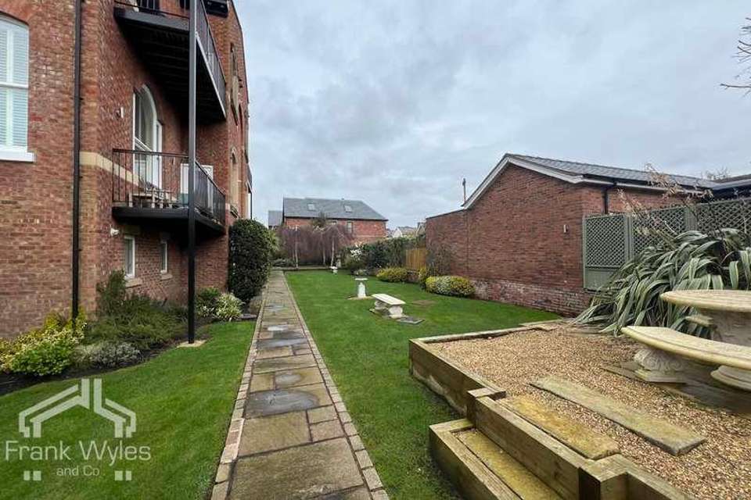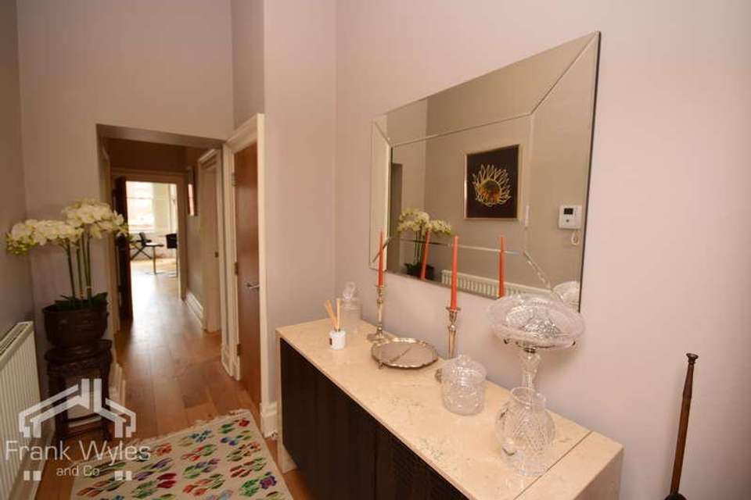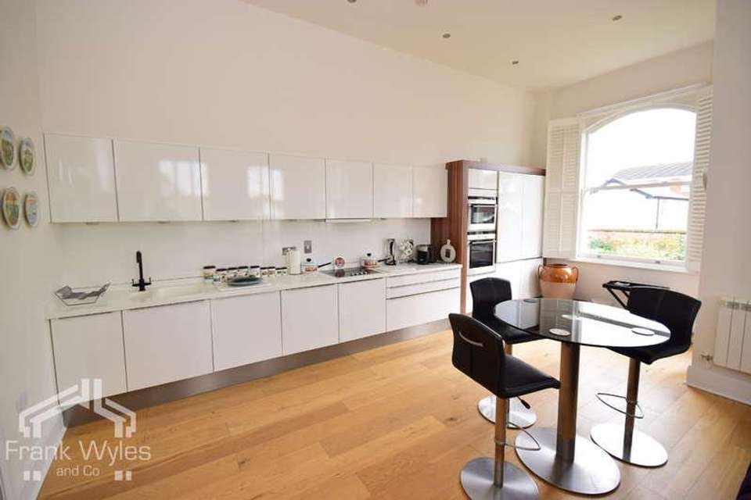2 bedroom flat for sale
Lytham, FY8flat
bedrooms
Property photos
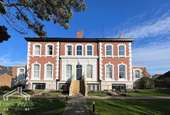
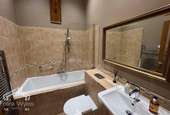
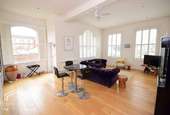
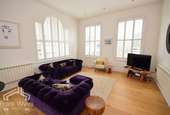
+10
Property description
This elegant ground floor apartment, elevated for a commanding presence, graces one of Lytham's most iconic listed buildings. Just a stone's throw away from Lytham Green and a leisurely stroll from the vibrant amenities of Lytham, it epitomises convenience and charm. The generously proportioned accommodation offers a delightful blend of space and style. A large open-plan living, dining, and kitchen area welcomes residents, leading seamlessly onto a balcony that overlooks the serene communal gardens to the rear. A separate dining room provides additional space. The apartment comprises two double bedrooms, with the principal bedroom boasting an en suite for added luxury, alongside a further well-appointed bathroom. Convenience is further enhanced with a utility room, with a storage room located on the lower ground floor. Completing the package is the added benefit of a secure car parking space within the communal garage. With no onward chain, early viewing is essential. Elevated Ground Floor Apartment Communal Entrance The development is accessed via a secure electric gates. Secure communal front door with entry phone system, imposing communal hallway with atrium leading to: Entrance Hall Secure front door, video entry phone system, radiator, storage cupboard housing hot water tank, door to: Open Plan Living Dining Kitchen 7.47m (24'6") x 6.15m (20'2") Stunning room with high ceilings, perfect for entertaining. Kitchen Area: modern fitted kitchen with White high gloss kitchen cabinets with Corian countertops, integrated 1 1/2 sink with drainer mixer tap, for ring electric hob with extractor hood over, integrated appliances including electric fan assisted oven, combination microwave, dishwasher and fridge freezer, window overlooking the communal gardens to the rear. Living Area: three further windows overlooking the communal gardens, TV point, telephone point, radiator, secure door leading to: Balcony Overlooking the immaculate well kept communal gardens. Dining Room 5.11m (16'9") x 2.99m (9'10") Large window to the side, feature electric fire with marble hearth and surround, radiator. Utility 2.78m (9'1") x 1.35m (4'5") Fitted white kitchen cabinets with countertop over, plumbing for washing machine, space for tumble dryer, further tall housing cabinets. Bedroom 1 4.61m (15'1") x 4.32m (14'2") Two large windows overlooking the communal gardens to the side, fitting bedroom suite comprising three double wardrobes, radiator, TV point, door to: En-suite Stunning three-piece suite comprising corner tiled shower enclosure with mixer shower, adjustable showerhead, wall hung wash hand basin with mixer tap, low-level WC, part tiled walls, tiled flooring, heated towel rail, shaver point, extractor fan. Bedroom 2 4.55m (14'11") max x 4.19m (13'9") Two large windows to the side, fitted wardrobes comprising a Bank of five wardrobes, radiator. Bathroom Lovely three-piece suite comprising bath with central mixer tap and shower over, glass shower screen, low-level WC with hidden cistern, wash hand basin with mixer tap, part tiled walls, tiled flooring, heated towel rail, extractor fan. Lower Ground Floor Storage Room 2.67m x 1.55 Perfect extra storage, lighting. External Garage Private electric up and over garage door giving access to a large parking space in the communal garage. Door leading to the communal lower ground floor area, stairs and lift giving access to the elevated ground floor. Communal Gardens Stunning established communal gardens mainly laid to lawn with a raised patio area, perfect for relaxing
Council tax
First listed
Over a month agoLytham, FY8
Placebuzz mortgage repayment calculator
Monthly repayment
The Est. Mortgage is for a 25 years repayment mortgage based on a 10% deposit and a 5.5% annual interest. It is only intended as a guide. Make sure you obtain accurate figures from your lender before committing to any mortgage. Your home may be repossessed if you do not keep up repayments on a mortgage.
Lytham, FY8 - Streetview
DISCLAIMER: Property descriptions and related information displayed on this page are marketing materials provided by Frank Wyles & Co. Placebuzz does not warrant or accept any responsibility for the accuracy or completeness of the property descriptions or related information provided here and they do not constitute property particulars. Please contact Frank Wyles & Co for full details and further information.





