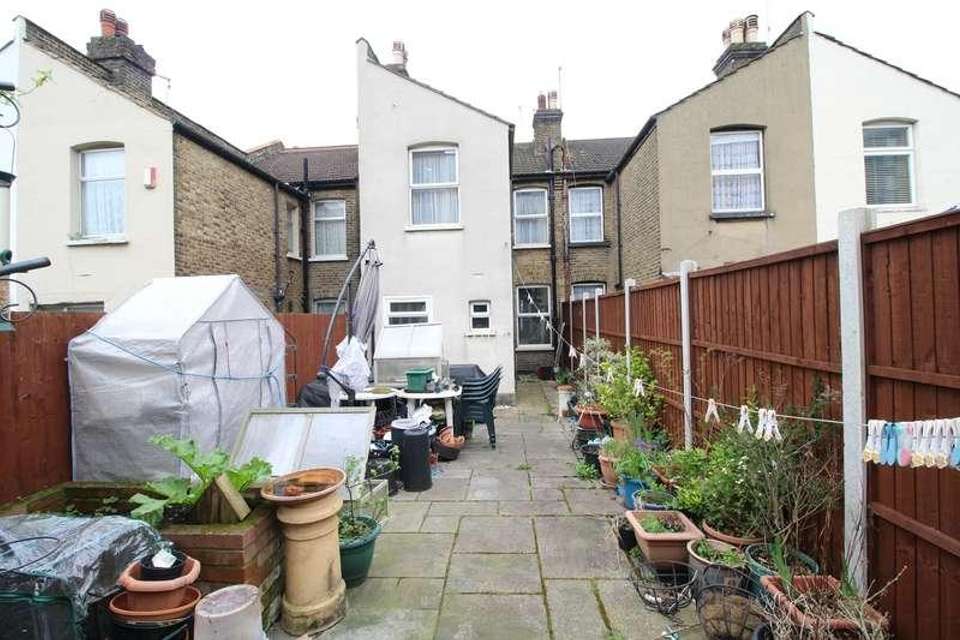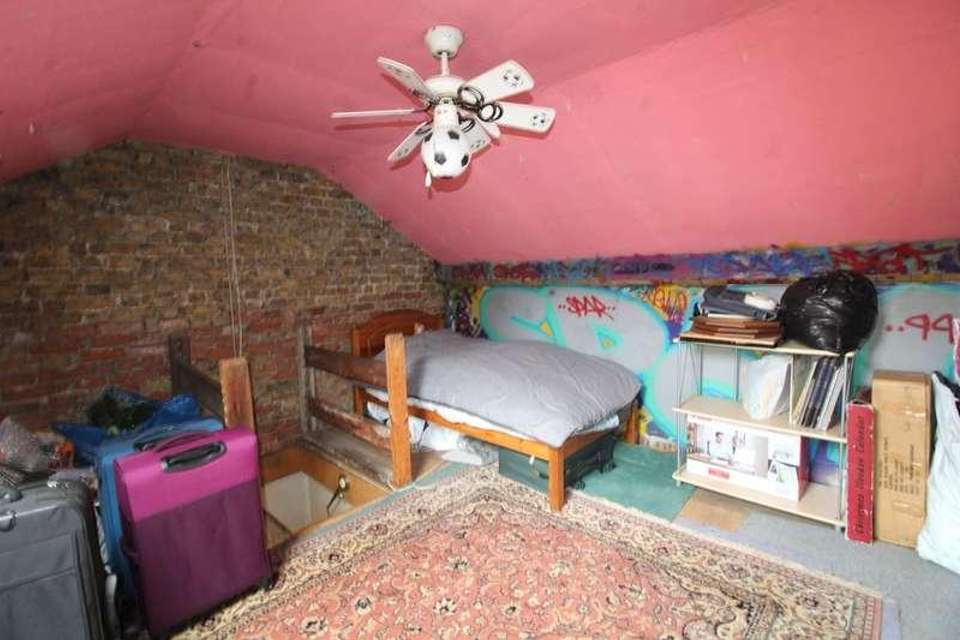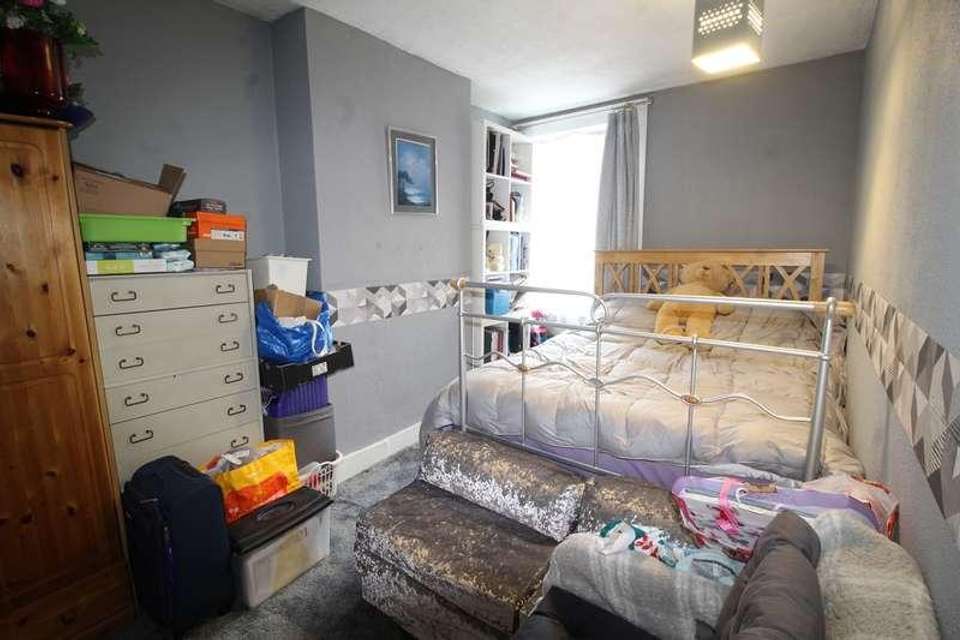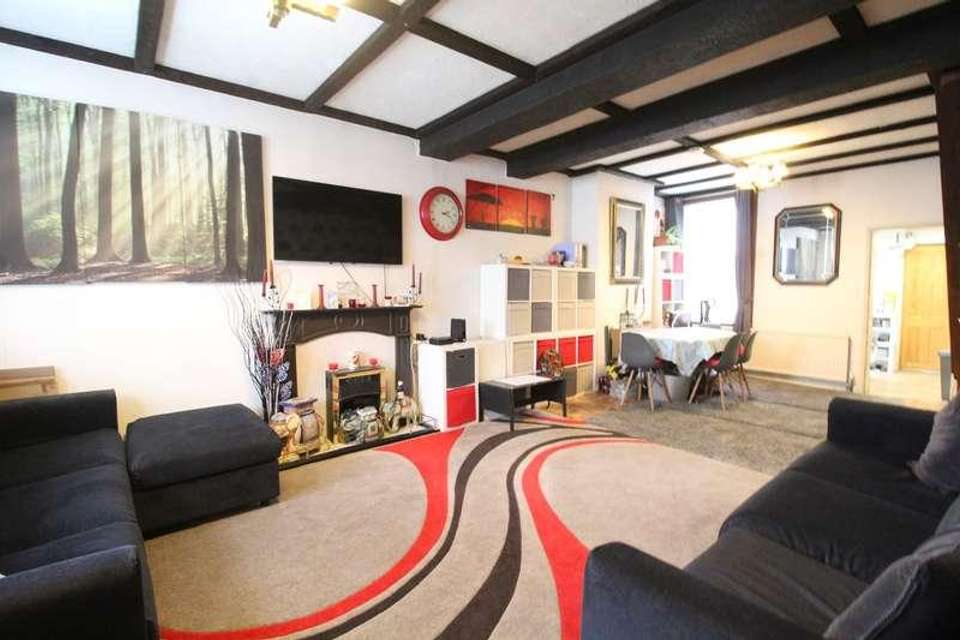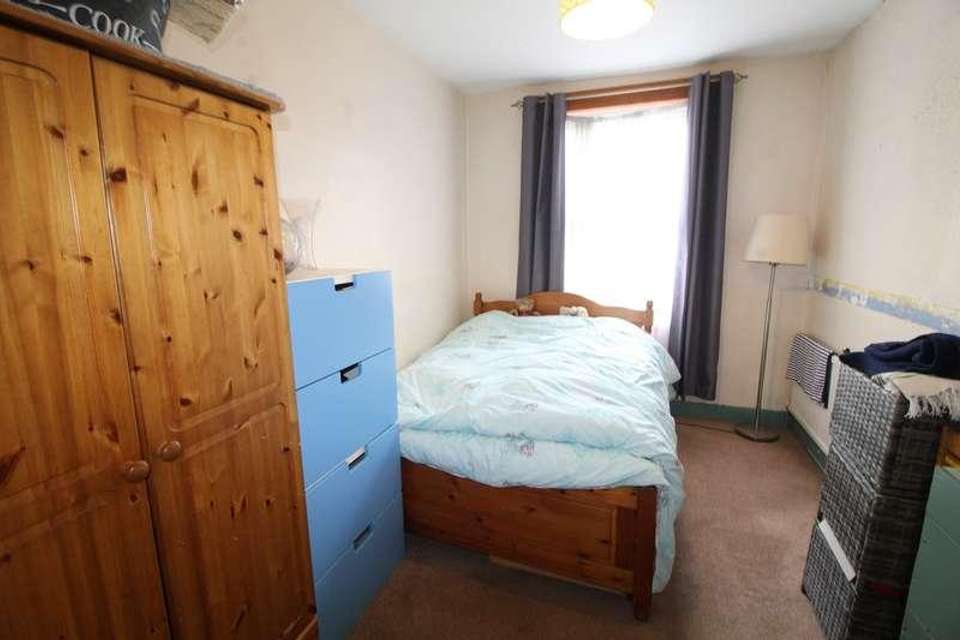3 bedroom end of terrace house for sale
Croydon, CR0terraced house
bedrooms
Property photos
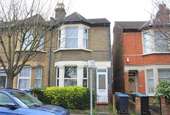
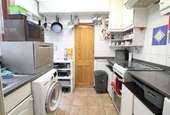

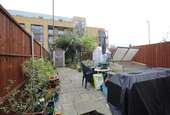
+7
Property description
Situated in a quiet residential road in the heart of Croydon within a 7-10 minute walk of East Croydon, Selhurst and West Croydon train and tram services, bus routes, local shops, supermarket, protected parkland, well regarded schools and the wealth of facilities in Central Croydon. A spacious three double bedroom end of terrace house which has been well maintained but needs some modernisation and redecoration. This Victorian residence offers versatile accommodation with plenty of natural light. There is a possibility of off street parking to the rear garden (subject to planning). Highly recommended.Front GardenMature evergreen hedge, frosted double glazed front door to:Storm PorchLight, part glazed front door to:Lounge/Diner28' 7" x 13' 7" (8.71m x 4.14m) Double glazed casement window overlooking rear garden, three double radiators, mock fireplace, power points, stairs with balustrade to first floor landing.Kitchen8' 1" x 6' 8" (2.46m x 2.03m) Double glazed casement window to side, fully tiled walls, matching fitted wall and base units with laminate worktops housing single drainer stainless steel sink unit with mixer tap and tiled splashback, double oven and gas hob, plumbing for washing machine, power points, ceramic tiled floor, double glazed door to rear garden and door to:Shower Room8' 5" x 4' 8" (2.57m x 1.42m) Two frosted double glazed casement windows to rear, fully tiled walls, chrome heated towel rail, contemporary matching white suite comprising large walk-in shower, vanity unit housing wash hand basin with mixer tap, dual flush wc, ceramic tiled floor.First Floor LandingBalustrade, skirting, entrance to loft area with wooden ladder, doors to:Bedroom 113' 7" x 13' 5" (4.14m x 4.09m) Double glazed casement windows into splay bay, radiator, coved cornice, power points.Bedroom 214' 6" x 8' 8" (4.42m x 2.64m) Double glazed casement window overlooking rear garden, double radiator, power points.Bedroom 312' 1" x 8' 5" (3.68m x 2.57m) Double glazed casement window overlooking rear garden, radiator, fitted cupboard housing gas combination boiler, power points.Loft Area13' 9" x 13' 0" (4.19m x 3.96m) Double glazed skylight, boarded, power points.Rear GardenApprox. 55ft. Paved, flowerbed, bamboo, bluebells, shed, gated side access.
Interested in this property?
Council tax
First listed
Over a month agoCroydon, CR0
Marketed by
Kingsbury Estate Agents 48 High Street,Thornton Heath,Surrey,CR7 8LFCall agent on 0208 689 0808
Placebuzz mortgage repayment calculator
Monthly repayment
The Est. Mortgage is for a 25 years repayment mortgage based on a 10% deposit and a 5.5% annual interest. It is only intended as a guide. Make sure you obtain accurate figures from your lender before committing to any mortgage. Your home may be repossessed if you do not keep up repayments on a mortgage.
Croydon, CR0 - Streetview
DISCLAIMER: Property descriptions and related information displayed on this page are marketing materials provided by Kingsbury Estate Agents. Placebuzz does not warrant or accept any responsibility for the accuracy or completeness of the property descriptions or related information provided here and they do not constitute property particulars. Please contact Kingsbury Estate Agents for full details and further information.





