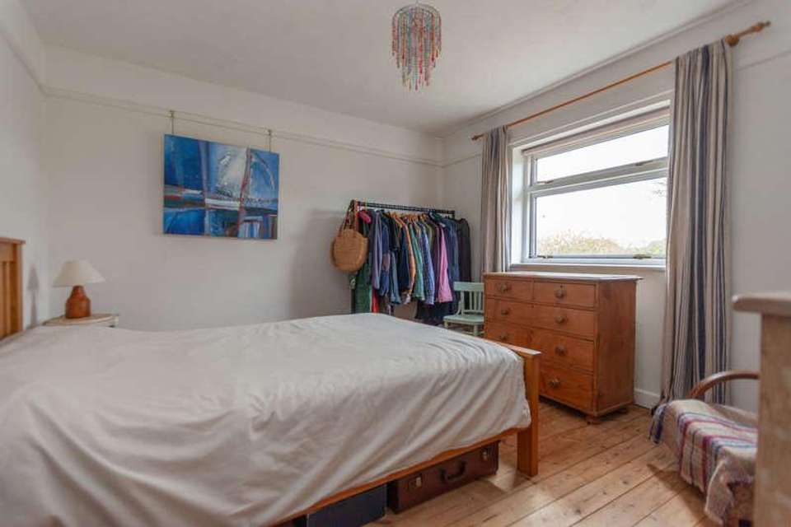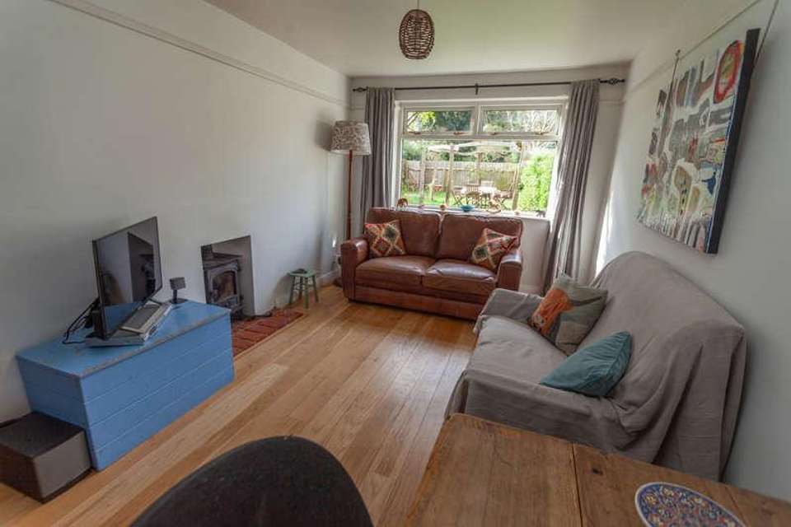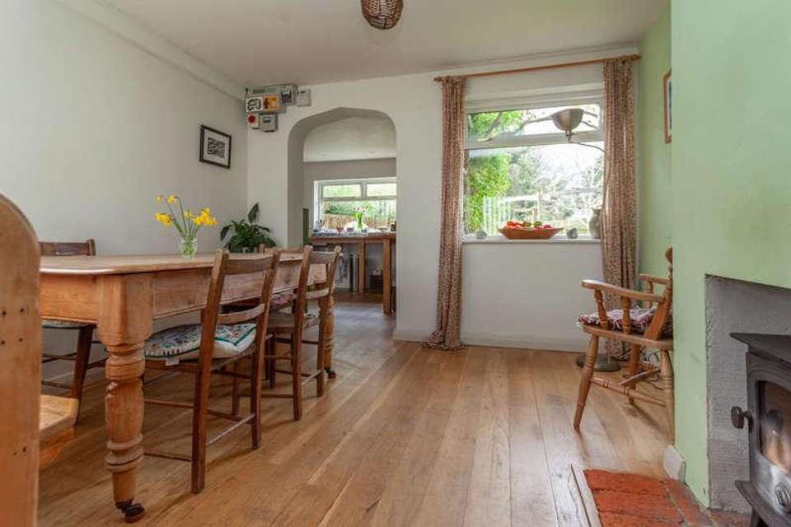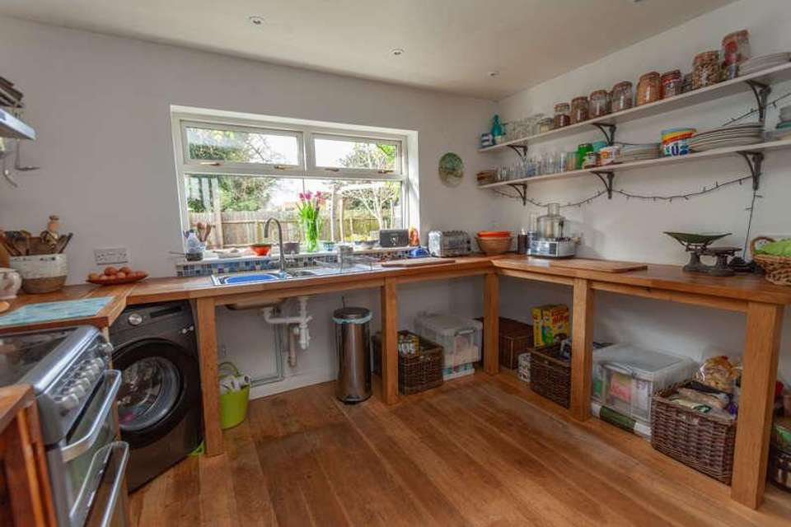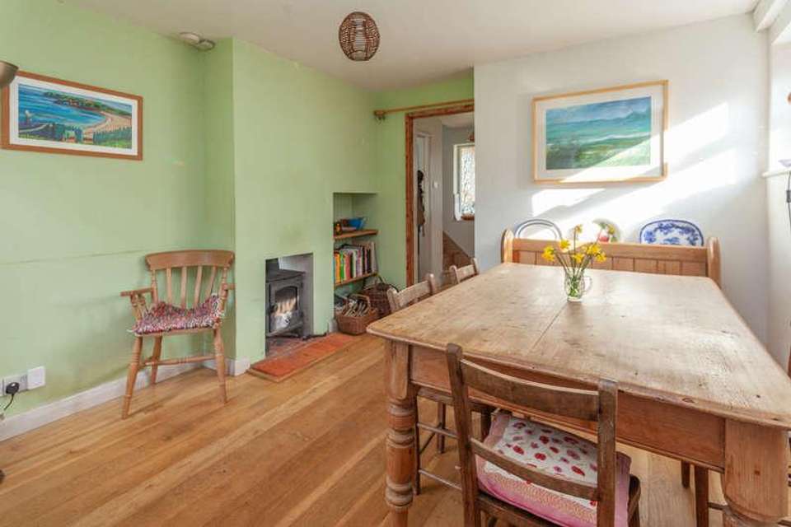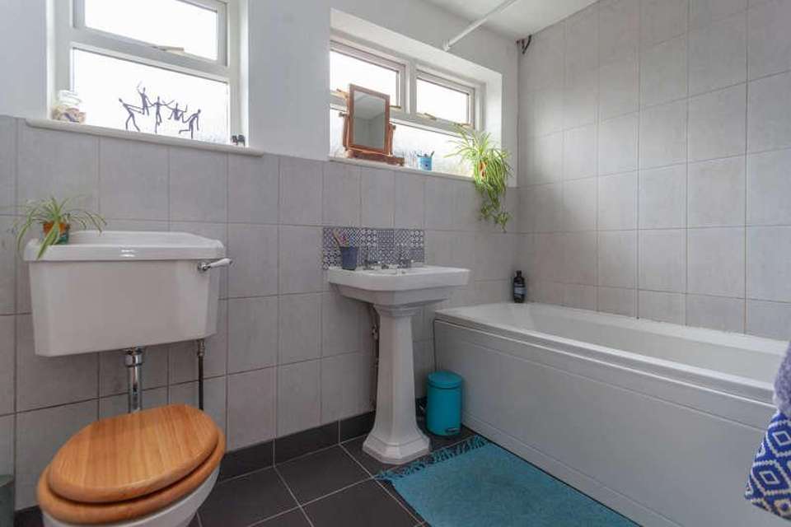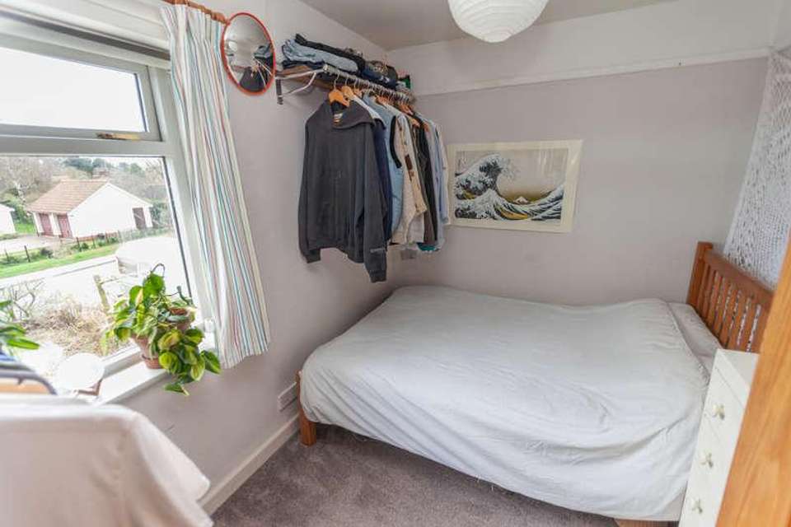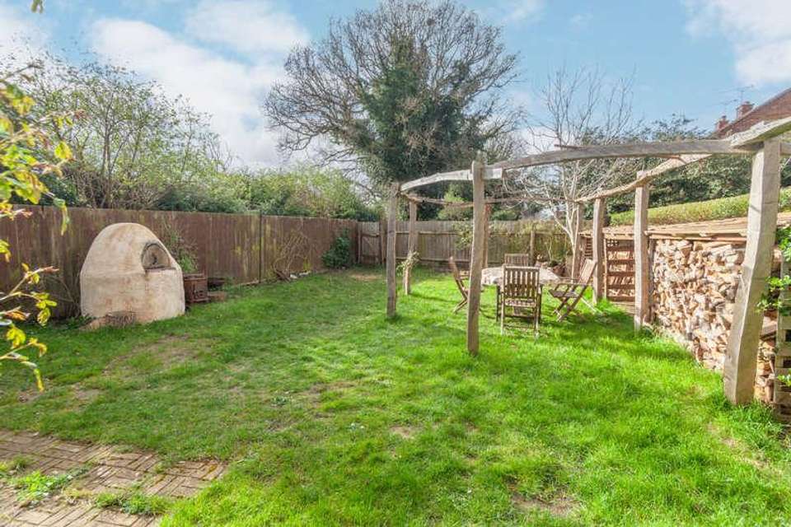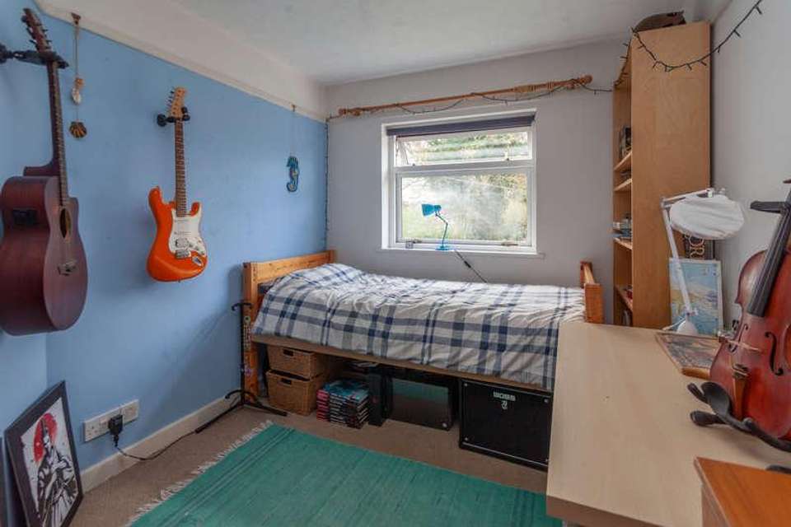3 bedroom semi-detached house for sale
Woodbridge, IP12semi-detached house
bedrooms
Property photos
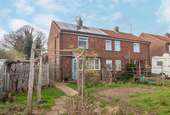
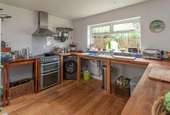
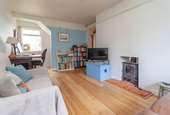
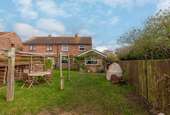
+9
Property description
Council tax band: B.A superbly situated semi-detached home with a sense of character and charm. The property has been improved considerably from an energy-efficiency perspective with solar panels, a double-sided solid-fuel stove and double glazing throughout. The accommodation comprises an entrance porch, hallway, living room, dining room, kitchen, bathroom and three bedrooms. There's a good-sized garden and off-road parking for several vehicles. Woodbridge is an historic market town, close to the beautiful Heritage Coast, on the banks of the River Deben. There's a wonderful range of leisure and shopping attractions; both boutique and chains, and some fantastic sites of significance nearby such as Sutton Hoo, Snape and Aldeburgh. There is also a railway station with links to Ipswich and London Liverpool Street. Property additional infoEntrance Porch:With door to the...Hallway:With stairs off to the first floor and doors to...Living Room: 4.60m x 2.76m (15' 1" x 9' 1")(measurement excludes understairs recess) A generously proportioned living room with storage, dual aspect windows and a double-sided solid-fuel stove.Dining Room: 3.31m x 3.00m (10' 10" x 9' 10")An excellent family space with stove, window to rear aspect and open to the... Kitchen: 3.51m x 3.03m (11' 6" x 9' 11")With fitted work tops and storage space beneath, inset sink/drainer unit, electric cooker point, cooker hood, plumbing for washing machine, window to rear aspect and door to the garden.Bathroom:Fitted with a panelled bath, WC and wash basin with window to side aspect and an electric heated towel-radiator.First Floor Landing:With fitted storage and doors to... Bedroom One: 3.63m x 3.33m (11' 11" x 10' 11")A good-sized double bedroom with window to rear aspect. Bedroom Two: 3.32m x 2.51m (10' 11" x 8' 3")With built-in storage and window to rear aspect. Bedroom Three: 3.00m x 2.24m (9' 10" x 7' 4")With window to front aspect. Outside:To the front of the property is a large front garden with planting areas, lawn and off-road parking for several vehicles, to the side of the property is a storage area and the rear garden is mainly lawned with a patio area, pizza oven, and fencing to boundary. There is also an access gate to a cul-de-sac behind the property accessed from Newnham Avenue.
Interested in this property?
Council tax
First listed
Over a month agoWoodbridge, IP12
Marketed by
Cornerstone Residential 42 Market Hill,Woodbridge,Suffolk,IP12 4LUCall agent on 01394 547000
Placebuzz mortgage repayment calculator
Monthly repayment
The Est. Mortgage is for a 25 years repayment mortgage based on a 10% deposit and a 5.5% annual interest. It is only intended as a guide. Make sure you obtain accurate figures from your lender before committing to any mortgage. Your home may be repossessed if you do not keep up repayments on a mortgage.
Woodbridge, IP12 - Streetview
DISCLAIMER: Property descriptions and related information displayed on this page are marketing materials provided by Cornerstone Residential. Placebuzz does not warrant or accept any responsibility for the accuracy or completeness of the property descriptions or related information provided here and they do not constitute property particulars. Please contact Cornerstone Residential for full details and further information.





