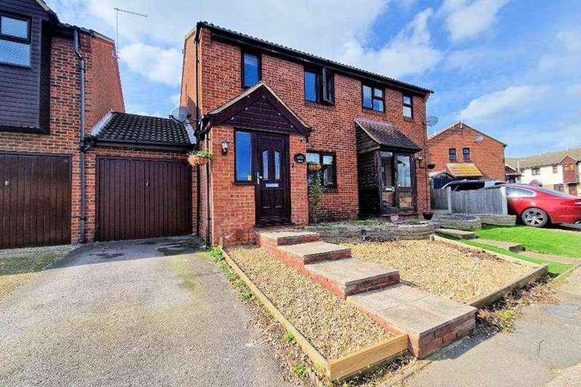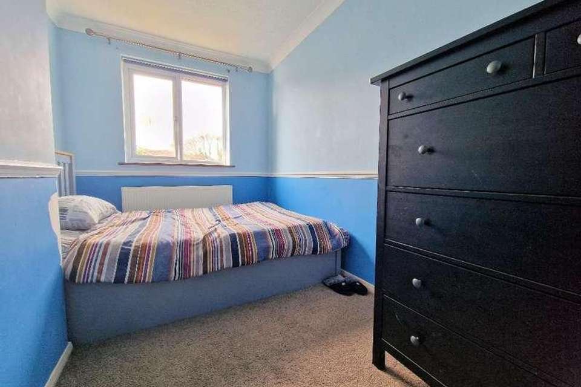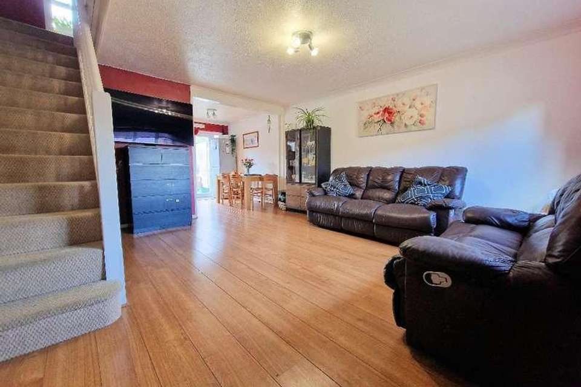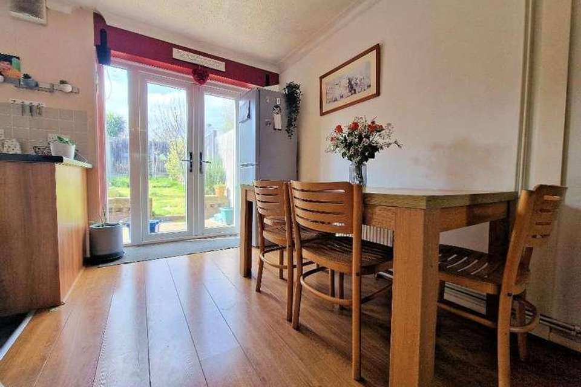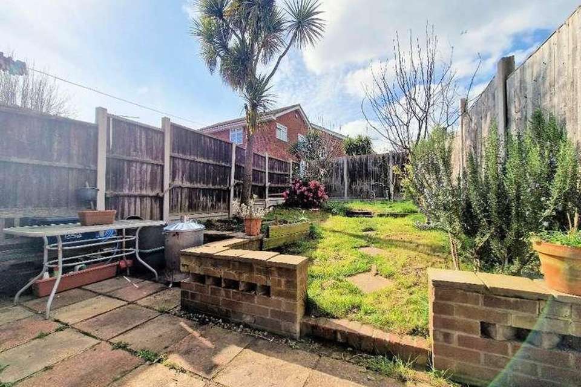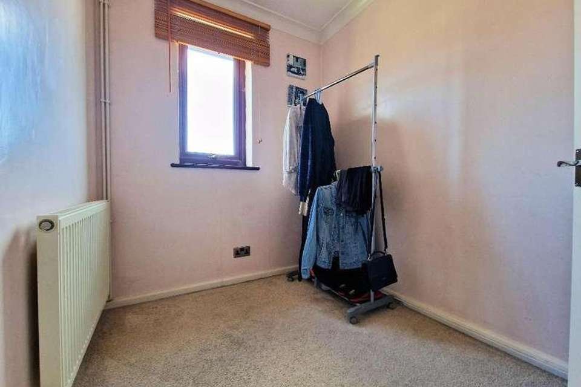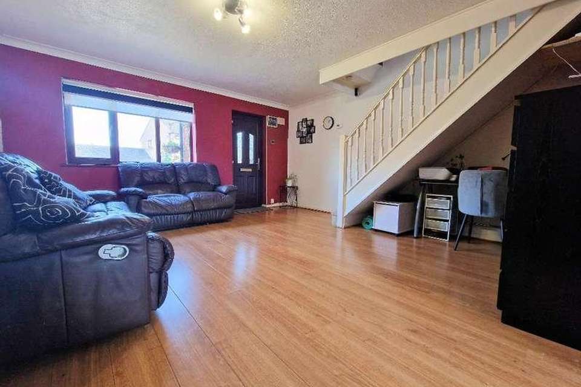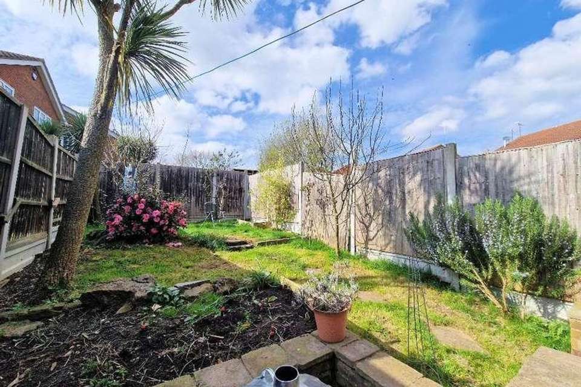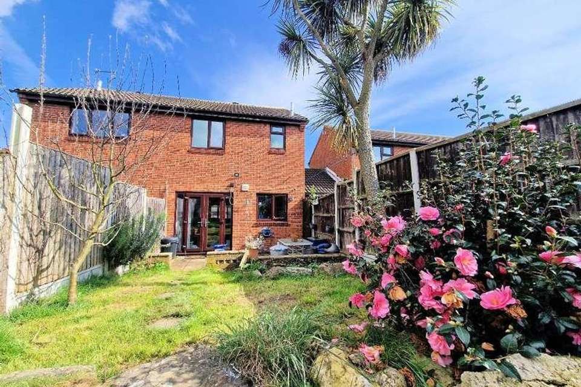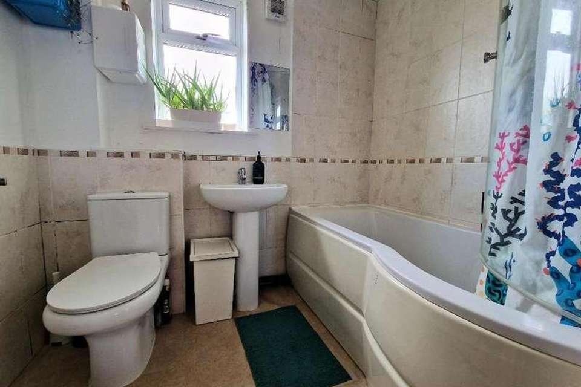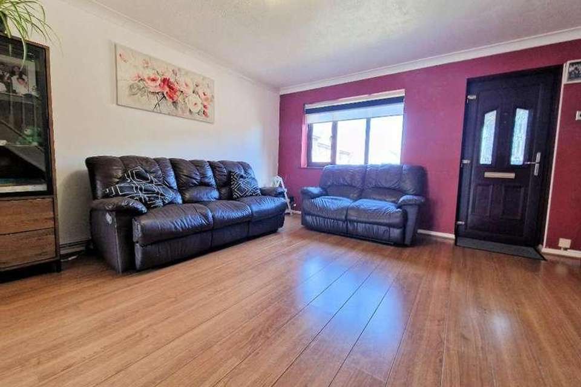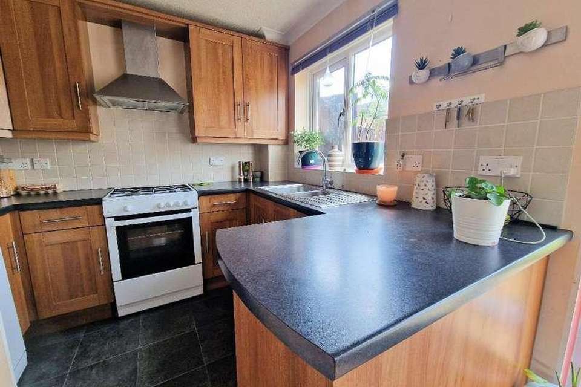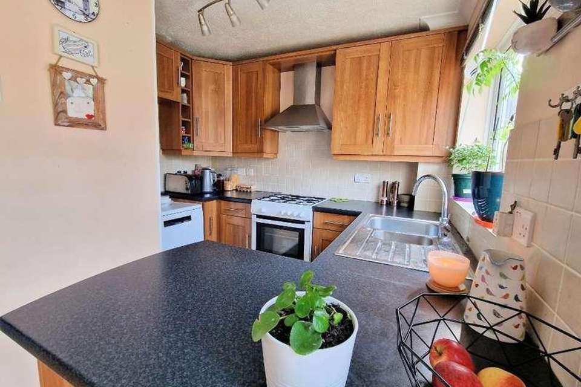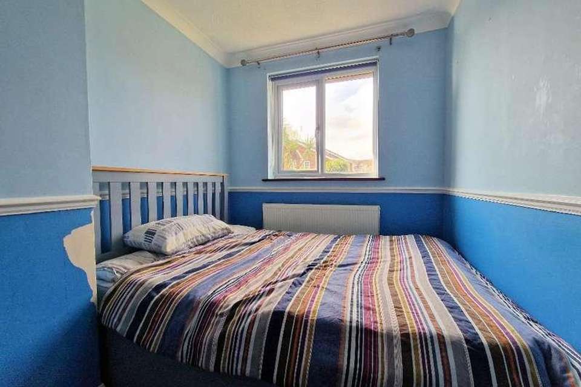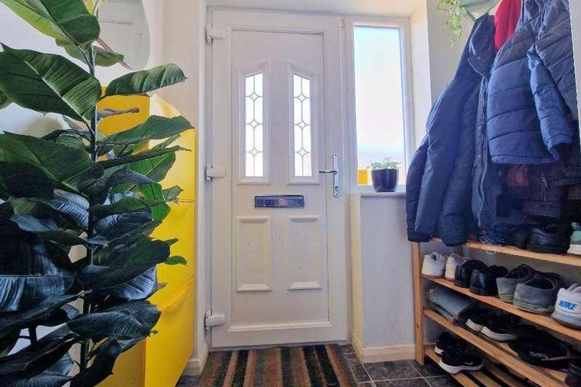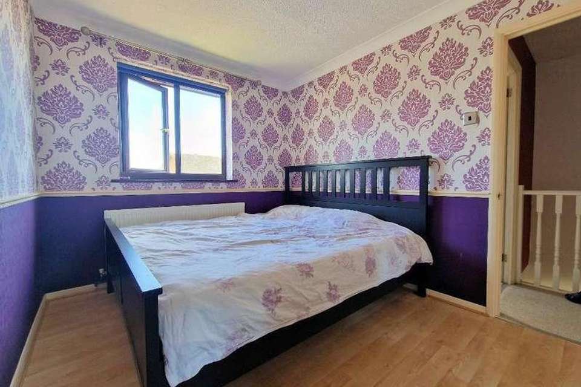3 bedroom semi-detached house for sale
Essex, SS2semi-detached house
bedrooms
Property photos

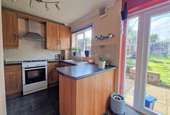
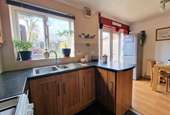
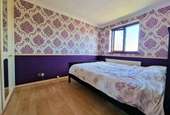
+15
Property description
We offer for sale this three bedroom semi detached house in Eastwood, close to local amenities, bus links and Heycroft Primary School. Well presented The ground floor is well presented with an open plan living space, off-street parking to the front and rear plus a good size Westerly facing rear garden.Porch Entrance is approached via the front of the property leading into an enclosed porch, second door leading toLounge Area15' 7'' x 14' 7'' (4.76m x 4.47m) Double glazed window to front, textured ceiling with coving, radiator, stairs to first floor with under-stairs storage, built in cupboard, open toDining Area9' 6'' x 7' 1'' (2.91m x 2.16m) Double glazed doors to rear garden, textured ceiling with coving, radiator, open toKitchen8' 8'' x 7' 7'' (2.65m x 2.33m) Double glazed window to rear, textured ceiling with coving, vinyl flooring, Shaker Style kitchen with base and wall mounted units to two aspects, work tops with breakfast bar area, one and a quarter stainless steel sink with mixer tap, space and plumbing for appliances, extractor hood over oven space, part tiled splash backs.First Floor Landing Textured ceiling with coving, loft access, doors toBedroom One12' 10'' x 8' 2'' (3.92m x 2.51m) Double glazed window to front, textured ceiling with coving, radiator, fitted wardrobes to one aspect.Bedroom Two12' 0'' x 7' 4'' (3.67m x 2.26m) Double glazed window to rear, textured ceiling with coving, radiator.Bedroom Three7' 7'' x 6' 1'' (2.33m x 1.87m) Double glazed window to front, textured ceiling with coving, radiatorBathroom7' 1'' x 5' 9'' (2.17m x 1.77m) Obscure double glazed window to rear, textured ceiling with coving, extractor fan, part tiled walls, white bathroom suite comprising of a P-Shaped bath with shower over and screen, pedestal hand wash basin, push button flush w/c, radiator.Garage18' 8'' x 8' 6'' (5.71m x 2.61m) Garage with front and rear entry, power, lighting and plumbing.Rear Garden The rear garden has a paved patio area with brick built retaining wall, the remainder is laid to lawn stepping stones to the far end. The has fencing to all boundaries with side access to a courtyard and the back of the garage. To the front of the there is a garden with raised boarders, steps leading up to the front door and parking to the front.
Interested in this property?
Council tax
First listed
Over a month agoEssex, SS2
Marketed by
Chiddicks Homes 662-664 Southchurch Road,Southend on Sea,Essex,SS1 2PSCall agent on 01702 690007
Placebuzz mortgage repayment calculator
Monthly repayment
The Est. Mortgage is for a 25 years repayment mortgage based on a 10% deposit and a 5.5% annual interest. It is only intended as a guide. Make sure you obtain accurate figures from your lender before committing to any mortgage. Your home may be repossessed if you do not keep up repayments on a mortgage.
Essex, SS2 - Streetview
DISCLAIMER: Property descriptions and related information displayed on this page are marketing materials provided by Chiddicks Homes. Placebuzz does not warrant or accept any responsibility for the accuracy or completeness of the property descriptions or related information provided here and they do not constitute property particulars. Please contact Chiddicks Homes for full details and further information.

