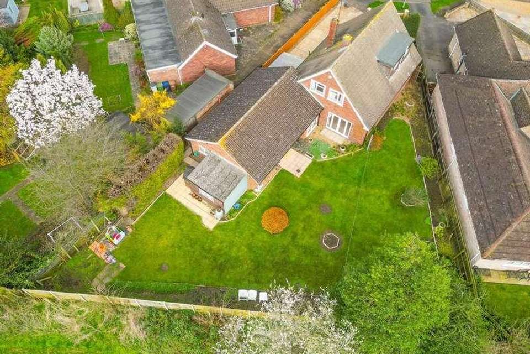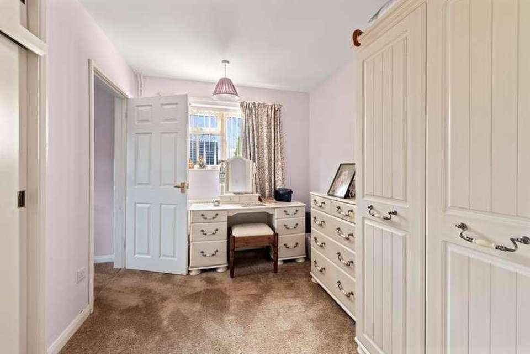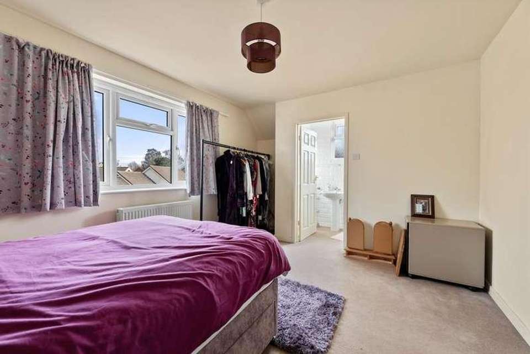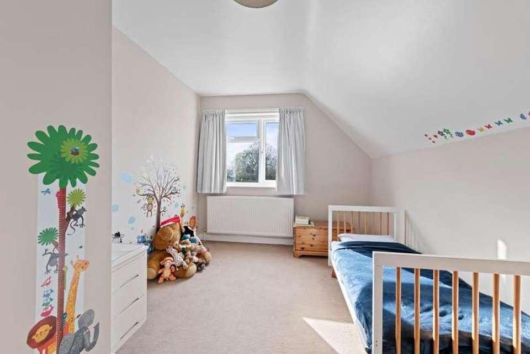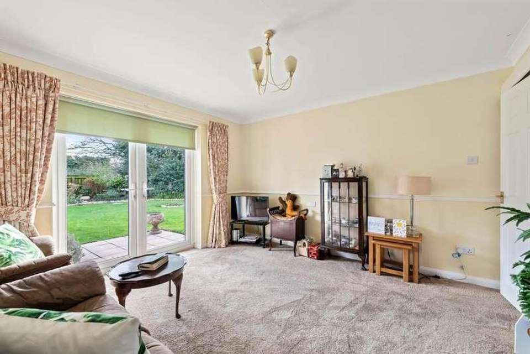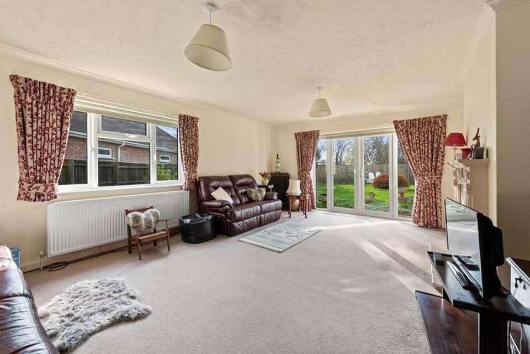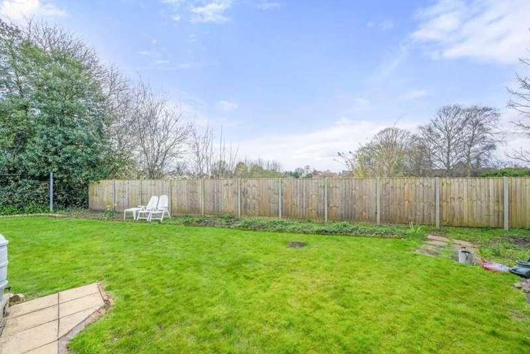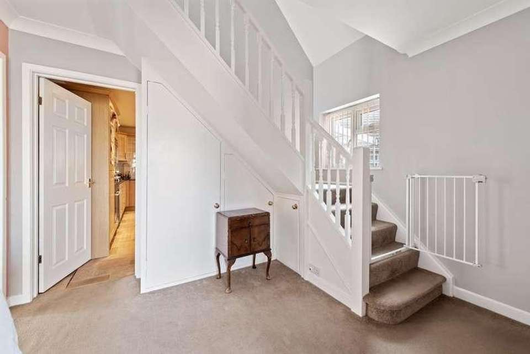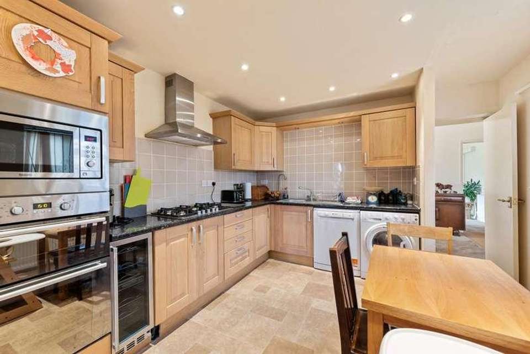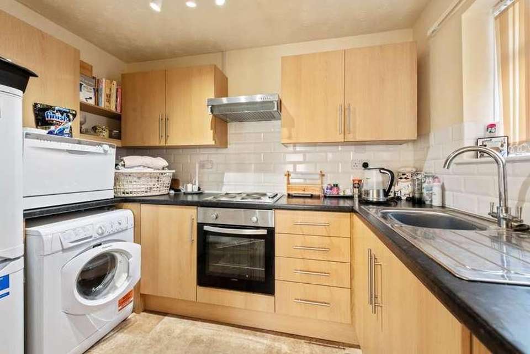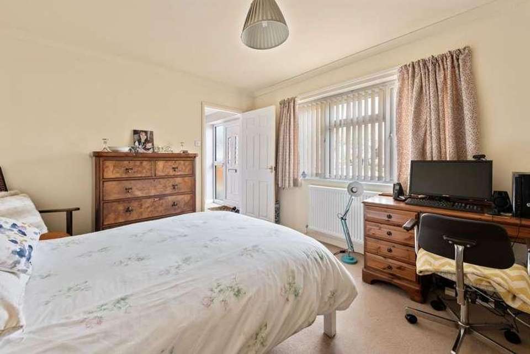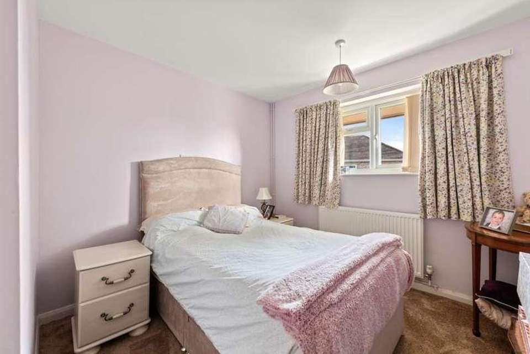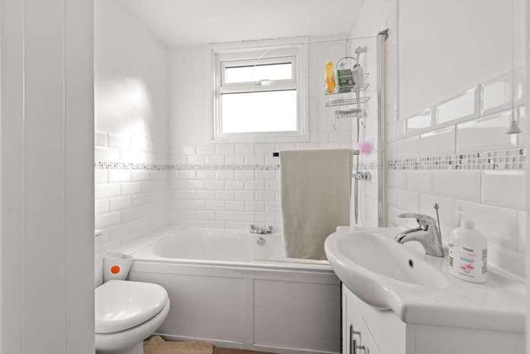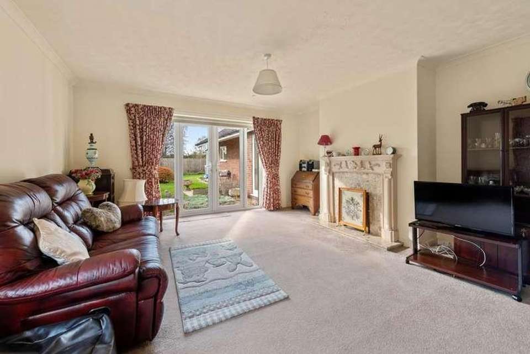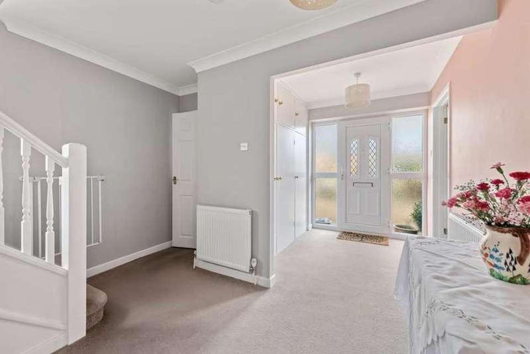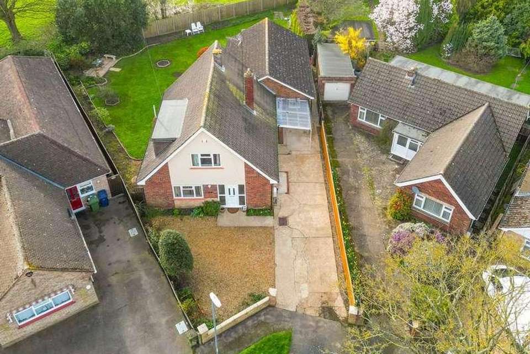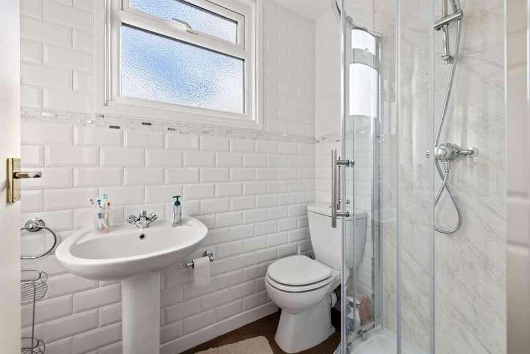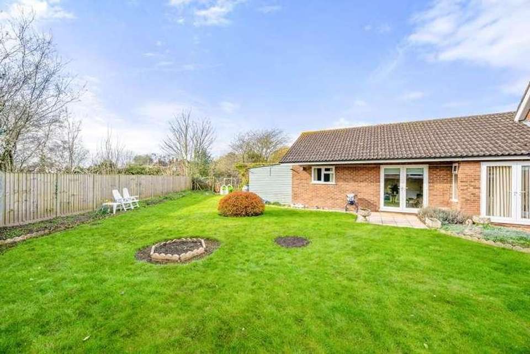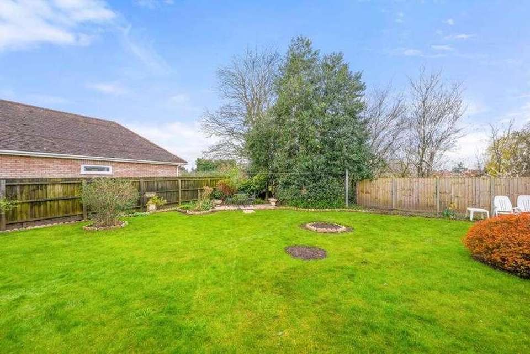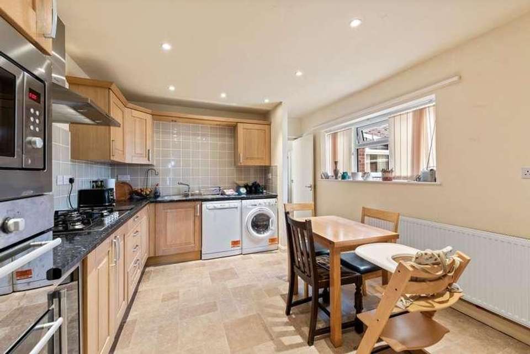5 bedroom detached house for sale
Cambridgeshire, PE13detached house
bedrooms
Property photos
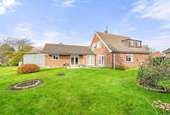
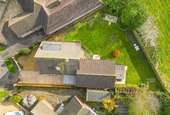
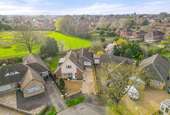
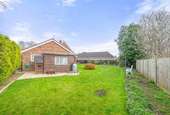
+24
Property description
LARGE FAMILY HOME WITH SELF CONTAINED ANNEXE!!! This impressive detached property, in good condition, is now available for sale. Boasting three reception rooms, two kitchens, five bedrooms, and three bathrooms, this home offers ample space for a growing family or those in need of multi-generational living.A standout feature of this property is the self-contained annexe, providing additional living space complete with a bedroom, a dressing room, lounge, dining room, kitchen, and shower room. Perfect for guests or an extended familySituated on a delightful corner plot, this home offers plenty of parking space and a large garden, ideal for outdoor activities and relaxation. The property benefits from gas central heating and double glazing, ensuring a warm and energy-efficient environment throughout the year.This property is situated in a desirable cul-de-sac in one of the most sought after roads in Wisbech. You are tucked away but remain close to amenities - There are lovely walks on your doorstep too!With a total of five bedrooms and three bathrooms, this home provides flexibility and comfort for all residents. Don't miss this opportunity to own a spacious and versatile property in a sought-after location. Contact us today to arrange a viewing and experience the charm of this wonderful home for yourself.Hall Kitchen15' 7'' x 10' 11'' (4.75m x 3.35m) Lounge/Diner21' 3'' x 14' 4'' (6.5m x 4.39m) Bedroom 114' 4'' x 10' 11'' (4.39m x 3.35m) W.C Landing Bedroom 212' 4'' x 10' 11'' (3.78m x 3.35m) En-suite5' 11'' x 5' 11'' (1.81m x 1.81m) Bedroom 315' 8'' x 8' 11'' (4.8m x 2.74m) Bedroom 415' 8'' x 8' 11'' (4.8m x 2.74m) Family Bathroom7' 7'' x 6' 9'' (2.33m x 2.07m) Kitchen9' 8'' x 6' 5'' (2.97m x 1.96m) Dining Room16' 0'' x 8' 7'' (4.9m x 2.62m) Lounge12' 11'' x 12' 4'' (3.96m x 3.76m) Bedroom10' 5'' x 9' 8'' (3.18m x 2.95m) Dressing Room9' 10'' x 8' 0'' (3m x 2.44m) Shower Room8' 6'' x 6' 5'' (2.61m x 1.96m)
Interested in this property?
Council tax
First listed
Over a month agoCambridgeshire, PE13
Marketed by
Aspire Homes 2 The Crescent,Wisbech,Cambridgeshire,PE13 1EHCall agent on 01945 408007
Placebuzz mortgage repayment calculator
Monthly repayment
The Est. Mortgage is for a 25 years repayment mortgage based on a 10% deposit and a 5.5% annual interest. It is only intended as a guide. Make sure you obtain accurate figures from your lender before committing to any mortgage. Your home may be repossessed if you do not keep up repayments on a mortgage.
Cambridgeshire, PE13 - Streetview
DISCLAIMER: Property descriptions and related information displayed on this page are marketing materials provided by Aspire Homes. Placebuzz does not warrant or accept any responsibility for the accuracy or completeness of the property descriptions or related information provided here and they do not constitute property particulars. Please contact Aspire Homes for full details and further information.





