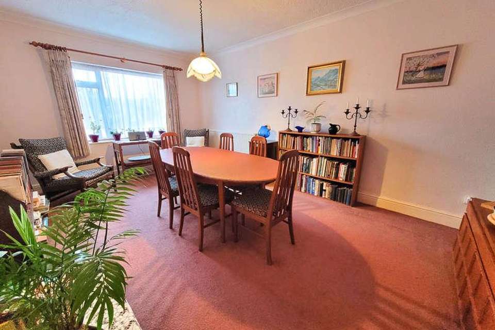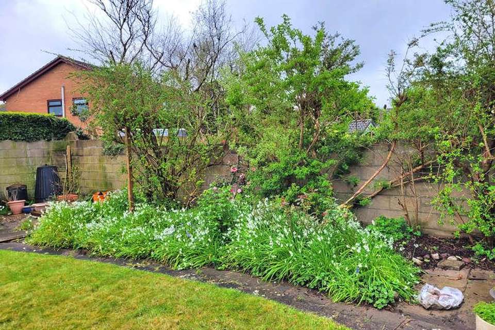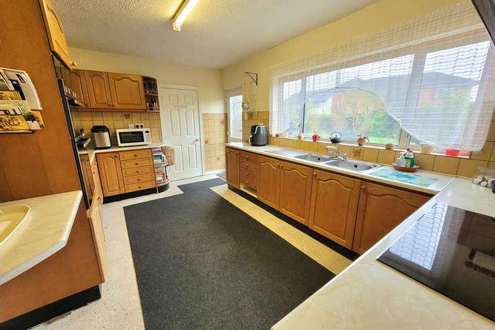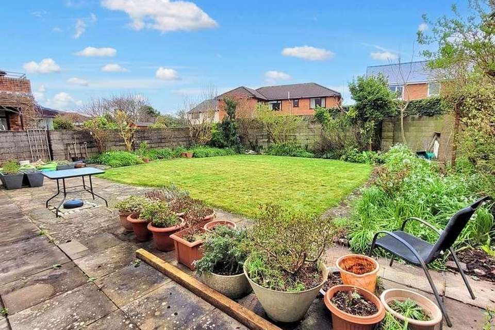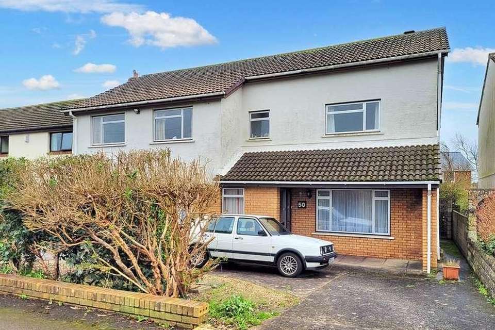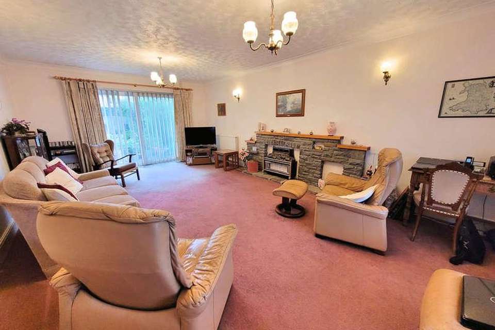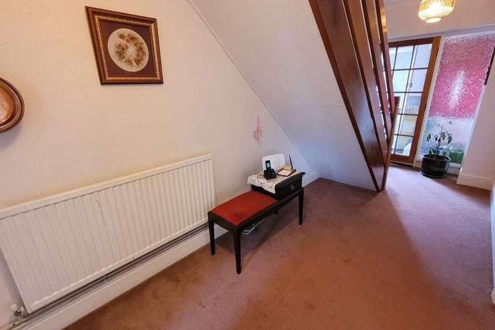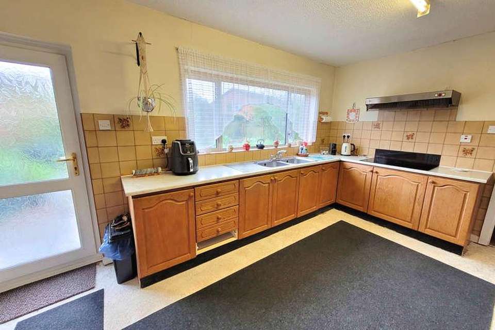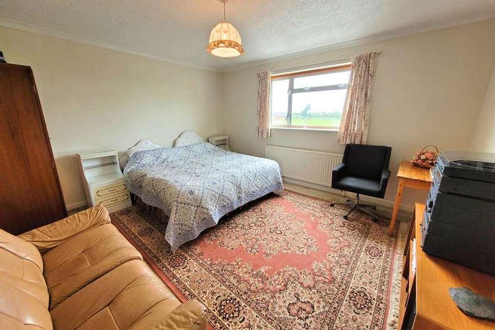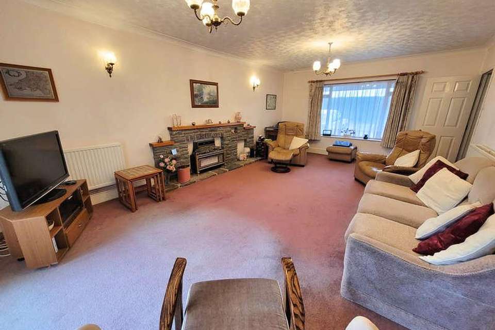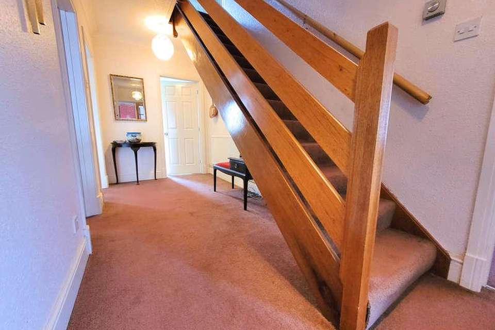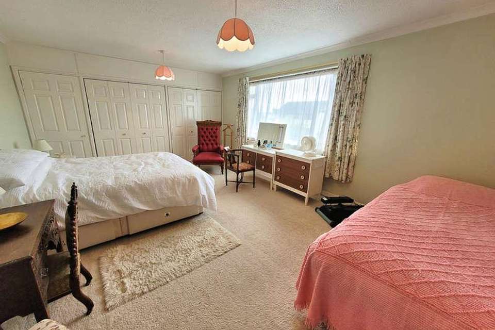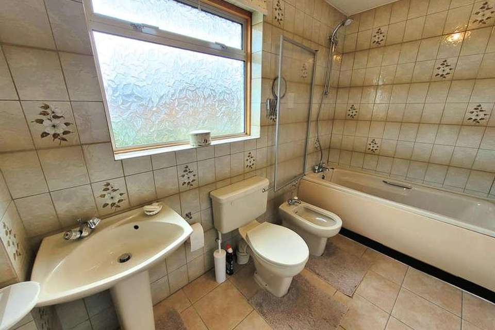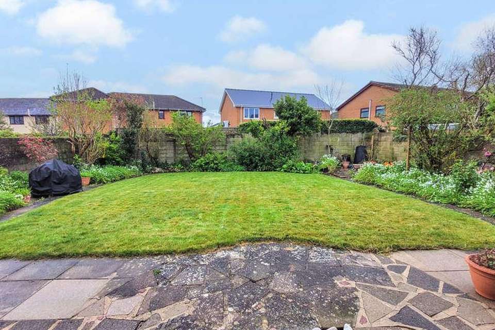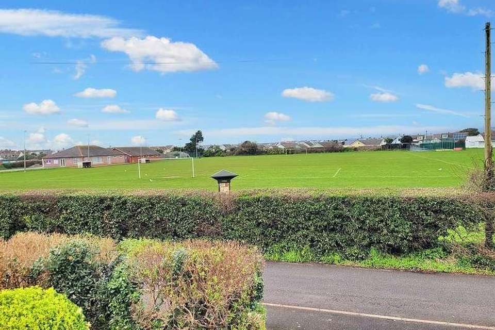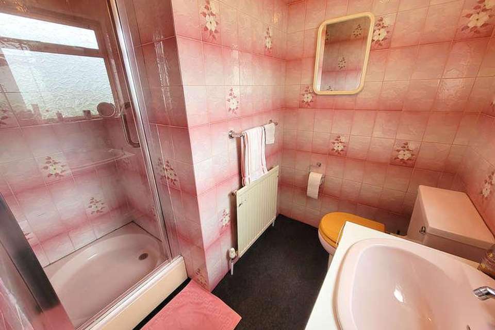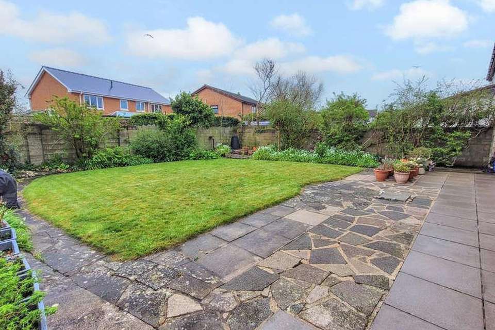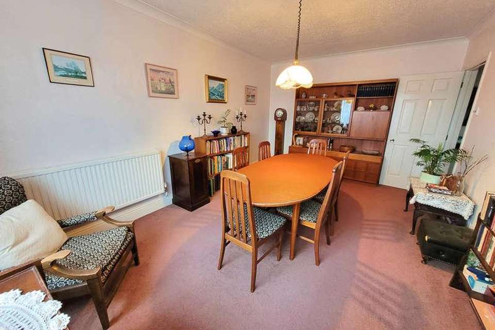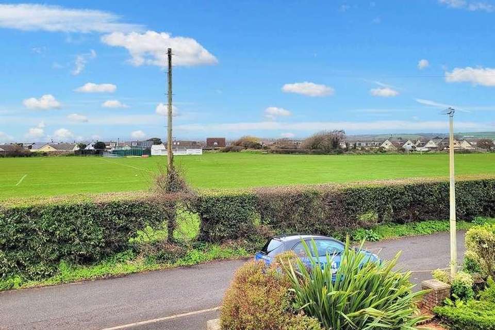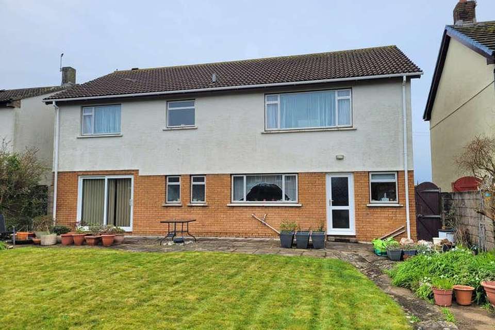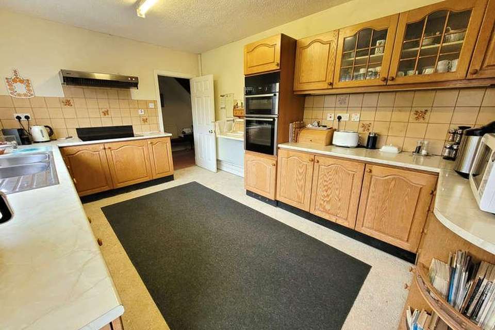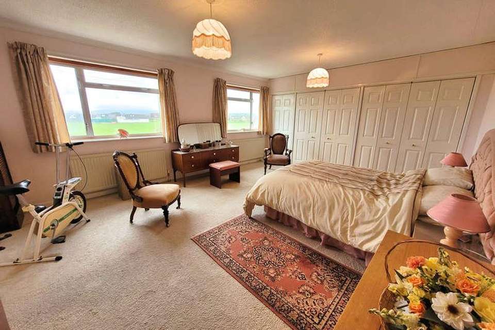4 bedroom detached house for sale
Porthcawl, CF36detached house
bedrooms
Property photos
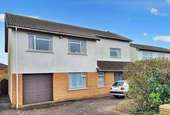
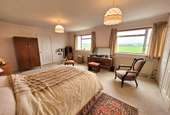
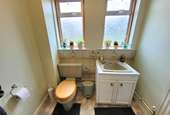
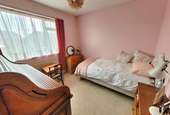
+24
Property description
This large freehold individual detached house is situated in a highly sought after location being within walking distance of Locks Common, the town, both junior & comprehensive schools and with the added advantage of overlooking playing fields. In need of some updating and offering huge potential. The property offers four good size bedrooms (en suite), bathroom, spacious lounge, dining room, kitchen, utility, downstairs cloaks/wc, enclosed rear garden, ample off road parking and a garage. ENCLOSED PORCH: Through aluminium front door. Tiled floor. Coved ceiling. Front facing aluminium double glazed window. Multi paned door to:- ENTRANCE HALL: Coved ceiling. Radiator. Fitted carpet. Power point. CLOAKROOM: Vanity unit housing the wash hand basin and a low level w.c. Partly tiled walls. Two rear facing aluminium double glazed windows. Radiator. Vinyl flooring. LOUNGE: 226 x 14 (Approx.) A light spacious double aspect room with a front facing aluminium double glazed window plus uPVC double glazed patio doors to the rear garden. Stone built fireplace with a fitted gas fire. Coved ceiling. Two radiators. Fitted carpet. Power points. DINING ROOM: 17 x 11 (Approx.) A great size dining room with a front facing aluminium double glazed window. Coved ceiling. Radiator. Fitted carpet. Power points. KITCHEN: 156 x 106 (Approx.) A good size kitchen fitted with wall and base units with formica working surfaces. Inset double bowled stainless steel sink unit. Built-in electric double oven and hob with extractor over. Partly tiled walls. Aluminium double glazed window overlooking the rear garden plus a uPVC double glazed door to the rear. Radiator. Vinyl flooring. Power points. UTILITY: 106 x 48 (Approx.) Plumbed for washing machine/tumble dryer. Wall mounted gas central heating boiler. Aluminium double glazed window to the rear. Partly tiled walls. Power points. Personal door to the garage. FIRST FLOOR: Fitted carpet to the stairs and landing. Radiator. Power point. Loft access. BEDROOM ONE: 186 x 14 (Approx.) A very large principal bedroom with two aluminium double glazed windows overlooking playing fields. Built-in wardrobes. Coved ceiling. Two radiators. Fitted carpet. Power points. EN SUITE: Shower cubicle, hand basin in vanity unit and a low level w.c. Fully tiled walls. Radiator. Front facing aluminium double glazed window. Fitted carpet. BEDROOM TWO: 186 x 136 (Approx.) Another very large double with an aluminium double glazed window overlooking the rear garden. Built-in wardrobes. Radiator. Coved ceiling. Fitted carpet. Power points. BEDROOM THREE: 14 x 13 (Approx.) A third spacious double with an aluminium double glazed window overlooking the playing fields. Coved ceiling. Radiator. Fitted carpet. Power points. BEDROOM FOUR: 96 x 93 (Approx.) A good size single bedroom with an aluminium double glazed window overlooking the rear garden. Radiator. Fitted carpet. Power points. BATHROOM: Panelled bath with mixer taps and shower attachment, bidet, pedestal wash hand basin and a low level w.c. Fully tiled walls. Rear facing aluminium double glazed window. Radiator. Ceramic tiled floor. OUTSIDE: Double driveway provides ample off road parking. Integral garage with power and light. Attractive enclosed rear garden laid to lawn with borders of flowers, shrubs and trees. Patio area. COUNCIL TAX BAND - G All measurements are approximate, quoted in imperial for guidance only and must not be relied upon. Fixtures, fittings and appliances have not been tested and therefore no guarantee can be given that they are in working order. Any floor plans included in these sales particulars are not accurate or drawn to scale and are intended only to help prospective purchasers visualise the layout of the property. The plans do not form part of any contract. TENURE Although we have been verbally advised of the tenure of this property, we have not had access to the deeds so this should be verified by the purchasers Solicitor.
Council tax
First listed
Over a month agoPorthcawl, CF36
Placebuzz mortgage repayment calculator
Monthly repayment
The Est. Mortgage is for a 25 years repayment mortgage based on a 10% deposit and a 5.5% annual interest. It is only intended as a guide. Make sure you obtain accurate figures from your lender before committing to any mortgage. Your home may be repossessed if you do not keep up repayments on a mortgage.
Porthcawl, CF36 - Streetview
DISCLAIMER: Property descriptions and related information displayed on this page are marketing materials provided by Thompsons. Placebuzz does not warrant or accept any responsibility for the accuracy or completeness of the property descriptions or related information provided here and they do not constitute property particulars. Please contact Thompsons for full details and further information.





