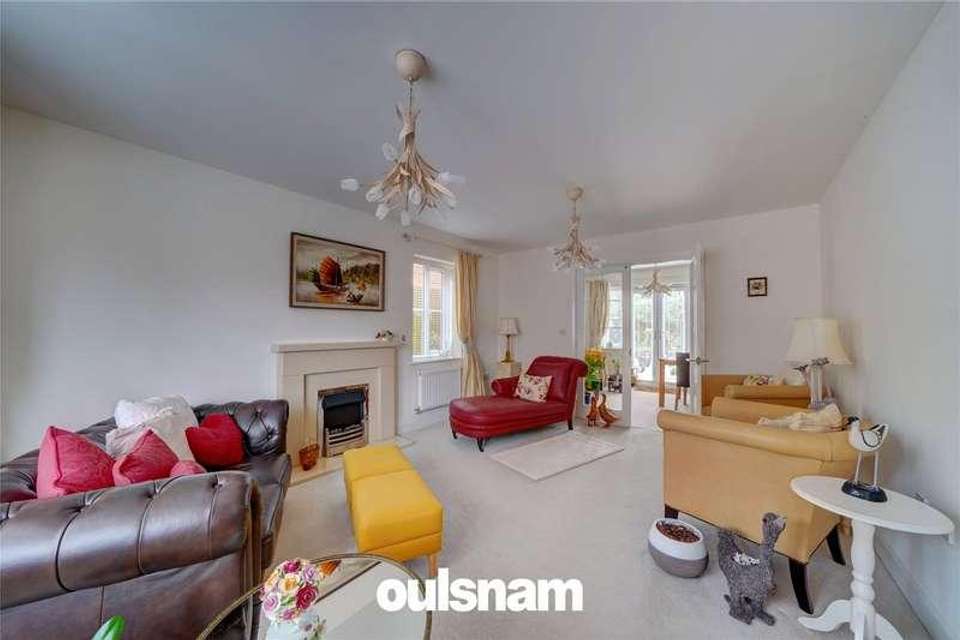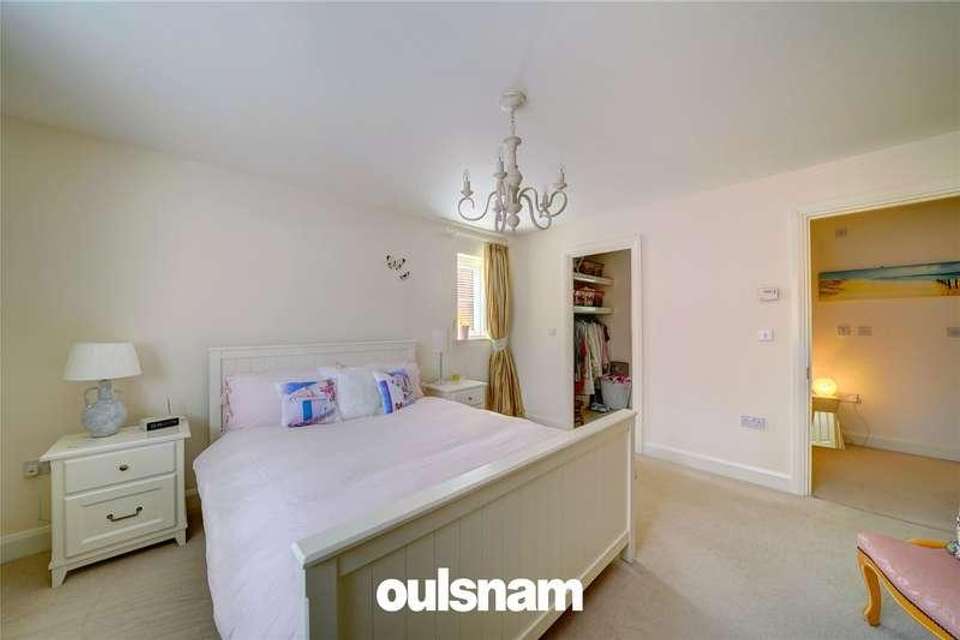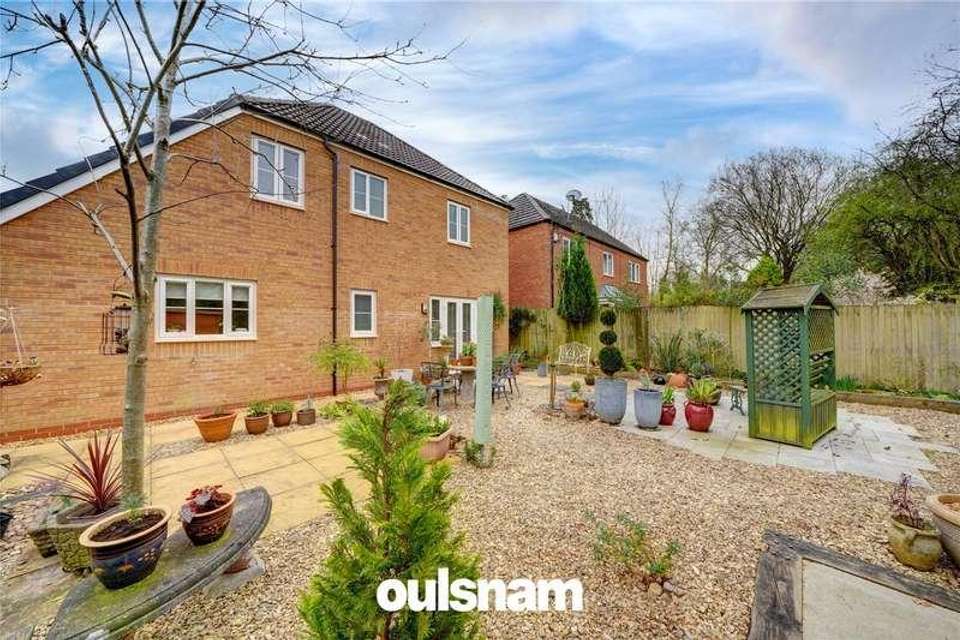3 bedroom property for sale
WR9 7PJproperty
bedrooms
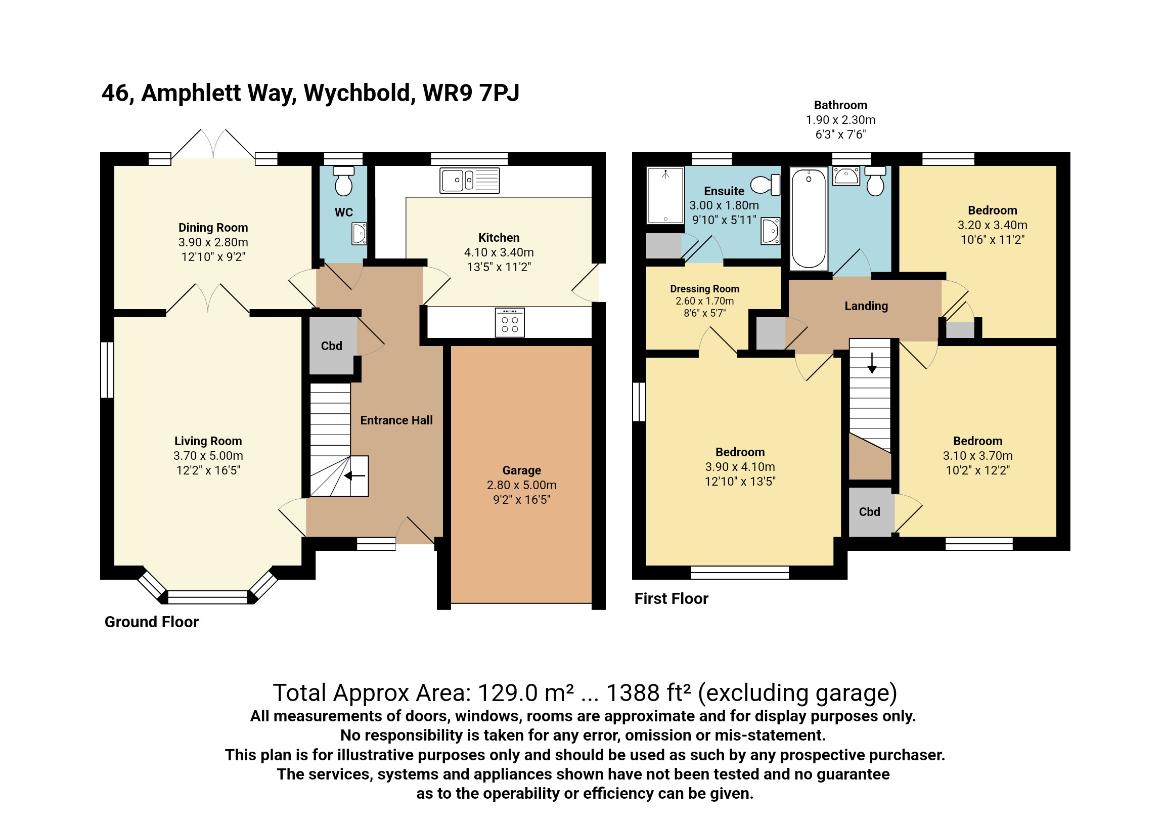
Property photos


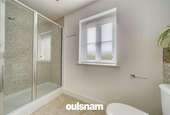

+22
Property description
Wychbold is home to a post office/convenience store, a pub, a filling station, a hotel, Liberty Leisure centre, sports pitches and a childrens play area, plus Webbs of Wychbold garden centre just to the north of the village. Meanwhile, a wider range of shops, leisure and entertainment opportunities can be found approx. two miles away in Droitwich Spa, and in Bromsgrove, which is approx. three miles away. Commuters will appreciate Wychbolds proximity to junction 5 of the M5, for easy links to the M42, Worcester and Birmingham, while bus services between Droitwich Spa and Bromsgrove, and between Birmingham and Worcester are within easy access to the development. DIRECTIONS From the island just off junction 5 of the M5, turn left into Amphlett Way, follow the road through the development to the end of the cul de sac where the property can be found on the right hand side. SUMMARY A generous entrance hallway has doors into the modern kitchen, cloaks/WC, a light and airy dual aspect lounge with doors to the dining room and French doors onto the garden. Upstairs, the landing leads to the principal bedroom with a dressing room and en suite shower room, a further two bedrooms and a house bathroom. The property also benefits from a single garage and driveway. GROUND FLOOR ACCOMODATION * A welcoming entrance hallway has a tiled floor, feature stripped wooden staircase which rises to the first accommodation and door to a very useful understairs storage cupboard. * A door leads to the contemporary style fitted kitchen, with a continuation of the tiled flooring from the hallway, fitted with a range of wall, drawer and base units incorporating a sink and drainer unit, and integrated appliances to include a dishwasher, fridge freezer, washing machine, oven and an induction hob (gas supply also available). A UPVC double glazed door gives access to the side of the property and the garden. * The ground floor WC has a continuation of the tiled flooring from the hallway and has a pedestal wash hand basin and low level wc. * Feature internal door with glass inset opens to the dual aspect lounge which has modern style fire and surround, from here doors lead to the separate dining room which enjoys delightful views to the rear garden and french doors provide access out to the garden. FIRST FLOOR ACCOMODATION * The spacious landing has a hatch giving access to the loft space, door to useful airing cupboard housing the hot water tank and shelving, and doors lead to the bedrooms and house bathroom. * Principal bedroom is very generous, features dual aspect windows and door leads through to the dressing room with hanging rails and shelving, from here a further door leads to the en suite shower room which has a shower cubicle with sliding door, low level WC, pedestal wash hand basin and heated towel rail. * Bedrooms two and three would easily accommodate double beds and both have built in cupboards with shelving. * The house bathroom is fitted with a contemporary style suite comprising a panel bath with shower over, pedestal wash hand basin, low level wc and a heated towel rail. OUTSIDE * The property is complimented by its attractively landscaped rear garden having a number of patio areas, well stocked flowerbed borders and a hardstanding suitable for a shed. GENERAL INFORMATION SERVICES All mains services are available. Gas central heating is provided by the wall mounted boiler in the garage. TENURE the agent understands the property is Freehold.
Council tax
First listed
3 weeks agoWR9 7PJ
Placebuzz mortgage repayment calculator
Monthly repayment
The Est. Mortgage is for a 25 years repayment mortgage based on a 10% deposit and a 5.5% annual interest. It is only intended as a guide. Make sure you obtain accurate figures from your lender before committing to any mortgage. Your home may be repossessed if you do not keep up repayments on a mortgage.
WR9 7PJ - Streetview
DISCLAIMER: Property descriptions and related information displayed on this page are marketing materials provided by Robert Oulsnam & Co. Placebuzz does not warrant or accept any responsibility for the accuracy or completeness of the property descriptions or related information provided here and they do not constitute property particulars. Please contact Robert Oulsnam & Co for full details and further information.







