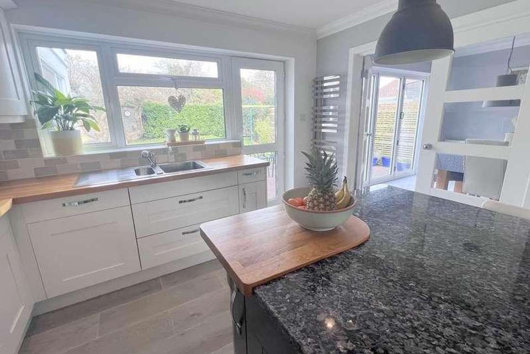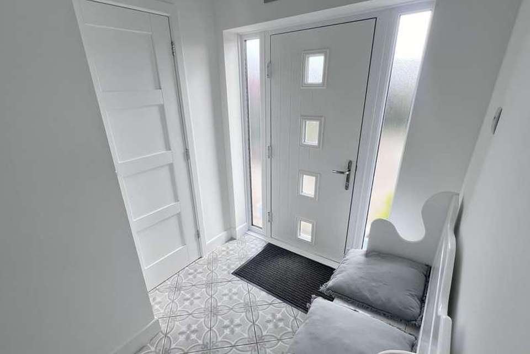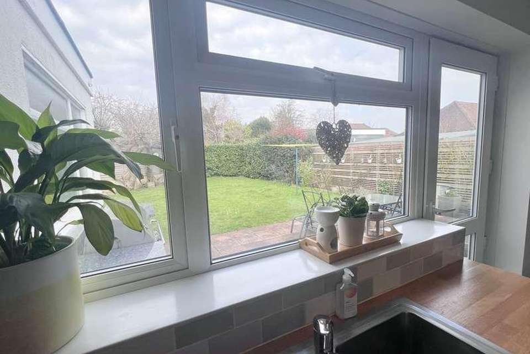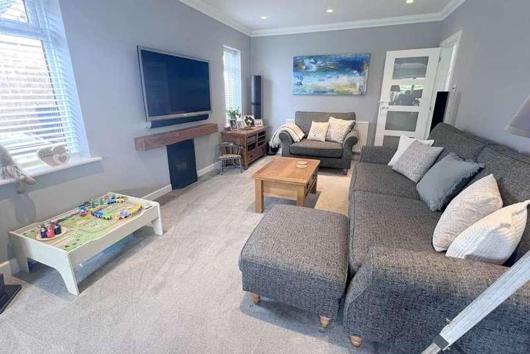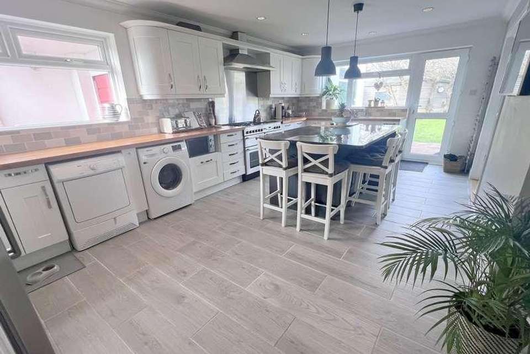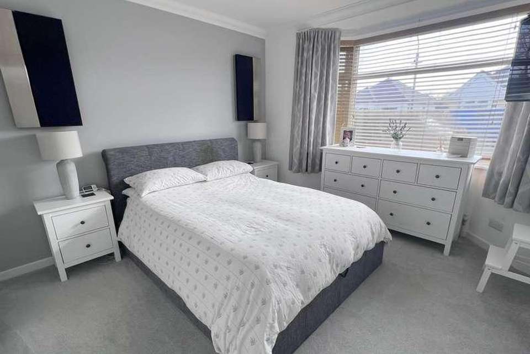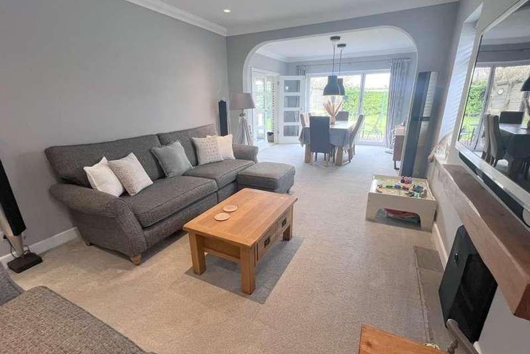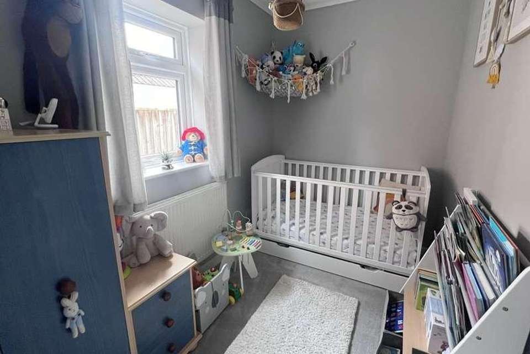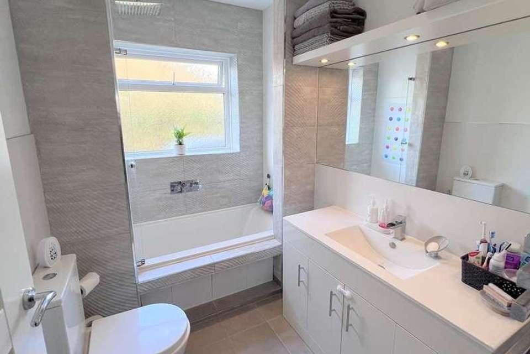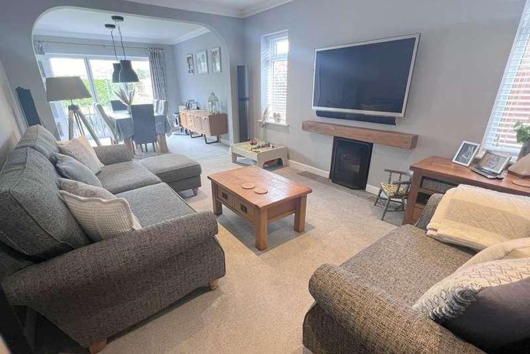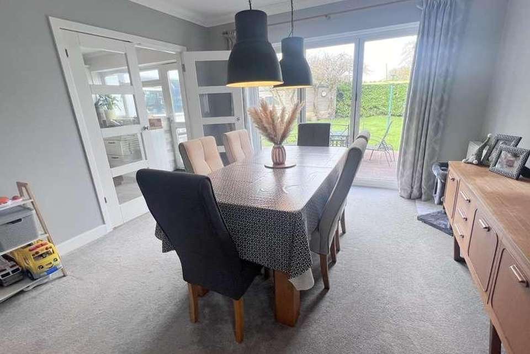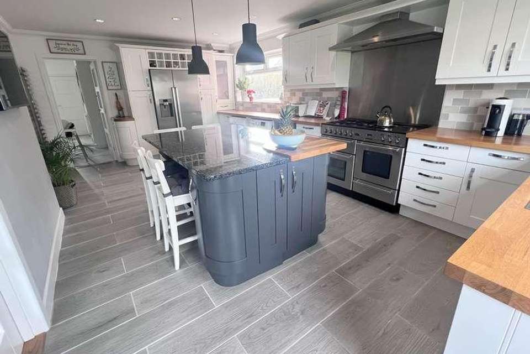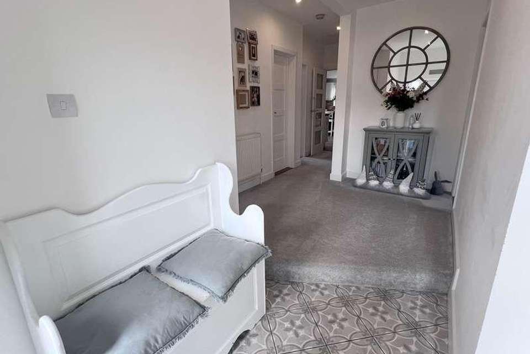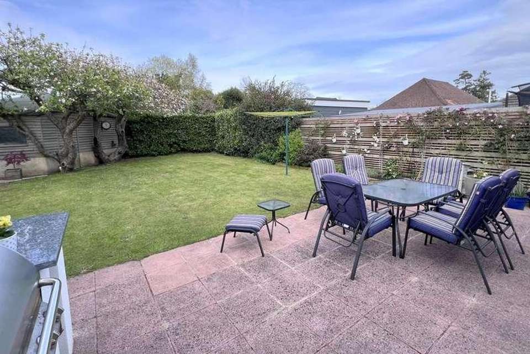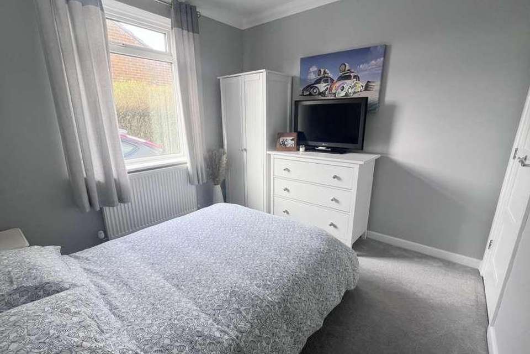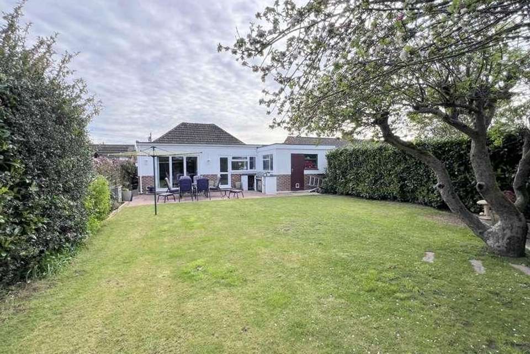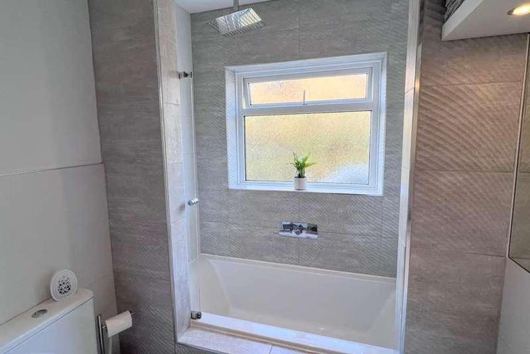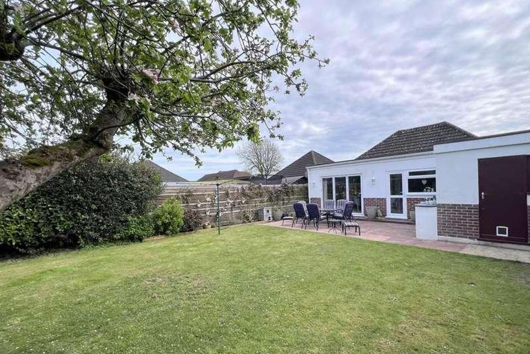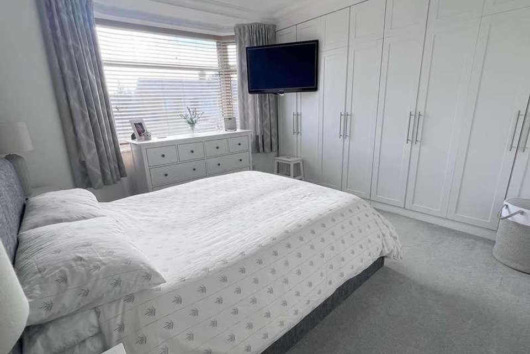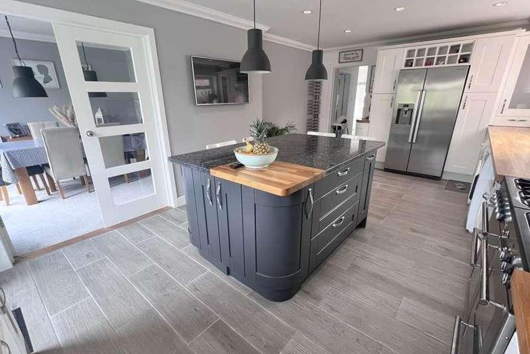3 bedroom bungalow for sale
Bournemouth, BH10bungalow
bedrooms
Property photos
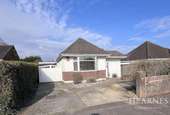
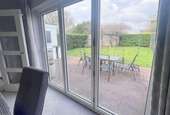
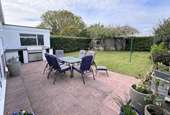
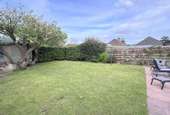
+20
Property description
This deceptively spacious detached bungalow occupies a unique position backing onto playing fields within convenient access to Northbourne, Ferndown, Parley, Hurn Airport, Castlepoint and Kinson on regular bus routes to local schools and amenities.This well planned and beautifully presented accommodation briefly comprises three bedrooms served by a luxury bathroom, a reception hallway with a deep storage cupboard, beautifully presented living room with wood burner, two double glazed windows and open arch to a light balcony. The dining area has bi-fold doors giving access to and overlooking the rear garden with double doors giving access to the hub of the property. An exceptional kitchen/breakfast room benefits from an island unit and a comprehensive range of bespoke units. Entrance hall, spacious area with seating, door to walk in cupboard and step up Kitchen/breakfast room. Stylish, contemporary fitted kitchen comprising of a range of base and wall mounted units with wooden worktops and contrasting island unit with granite worktop and breakfast bar seating, range cooker with extractor above, bespoke cupboards with recess for a American style fridge/freezer, one and a half bowl sink with double glazed window above overlooking the rear garden, double glazed door to garden, neutral tones of dcor and travertine flooring, double doors give access to the dining room Dining area has double glazed bi-fold doors giving access to the garden, open plan to the living room Cosy, formal living area with two double glazed windows either side of a simple open fireplace, recess with timber mantle and inset wood burner Bedroom one is superbly presented with double glazed windows to the front aspect and a comprehensive range of fitted wardrobes across one entire wall Bedroom two, double glazed window to side aspect Bedroom three with double glazed window to the side aspect The bathroom is refitted in a contemporary style white suite, comprising a large vanity unit with monobloc sink unit, heated mirror with downlights above, low level WC and a tiled entrance recess to the cleverly fitted bath with central taps and overhead shower, double glazed window and fully tiled wallsCOUNCIL TAX BAND: C EPC RATING: DOutside The front driveway provides parking for several vehicles both at the front and side of the bungalow. Timber gates lead to a tandem garage/workshop Tandem garage/workshop with up and over door, rear window and door to garden, internal power and lighting The rear garden provides excellent privacy backing onto Kinson Manor playing fields with section of patio, with built-in barbecue, working tap and outside lighting, large timber storage workspace, enclosed by mature hedging and trellis fencing.The property is located less than half a mile away from Kinson centre with its array of shops and amenities and leisure facilities. The seaside towns of Bournemouth and Poole are approximately 6 and 7 miles distant respectively with Ferndowns town centre located approximately 3.5 miles distant. Ferndown offers an excellent array of shopping, leisure and recreational facilities.AGENTS NOTES: The heating system, mains and appliances have not been tested by Hearnes Estate Agents. Any areas, measurements or distances are approximate. The text, photographs and plans are for guidance only and are not necessarily comprehensive. Whilst reasonable endeavours have been made to ensure that the information in our sales particulars are as accurate as possible, this information has been provided for us by the seller and is not guaranteed. Any intending buyer should not rely on the information we have supplied and should satisfy themselves by inspection, searches, enquiries and survey as to the correctness of each statement before making a financial or legal commitment. We have not checked the legal documentation to verify the legal status, including the leased term and ground rent and escalation of ground rent of the property (where applicable). A buyer must not rely upon the information provided until it has been verified by their own solicitors.
Interested in this property?
Council tax
First listed
Over a month agoBournemouth, BH10
Marketed by
Hearnes Estate Agents 6-8 Victoria Road,,Ferndown,Dorset,BH22 9HZCall agent on 01202 890890
Placebuzz mortgage repayment calculator
Monthly repayment
The Est. Mortgage is for a 25 years repayment mortgage based on a 10% deposit and a 5.5% annual interest. It is only intended as a guide. Make sure you obtain accurate figures from your lender before committing to any mortgage. Your home may be repossessed if you do not keep up repayments on a mortgage.
Bournemouth, BH10 - Streetview
DISCLAIMER: Property descriptions and related information displayed on this page are marketing materials provided by Hearnes Estate Agents. Placebuzz does not warrant or accept any responsibility for the accuracy or completeness of the property descriptions or related information provided here and they do not constitute property particulars. Please contact Hearnes Estate Agents for full details and further information.





