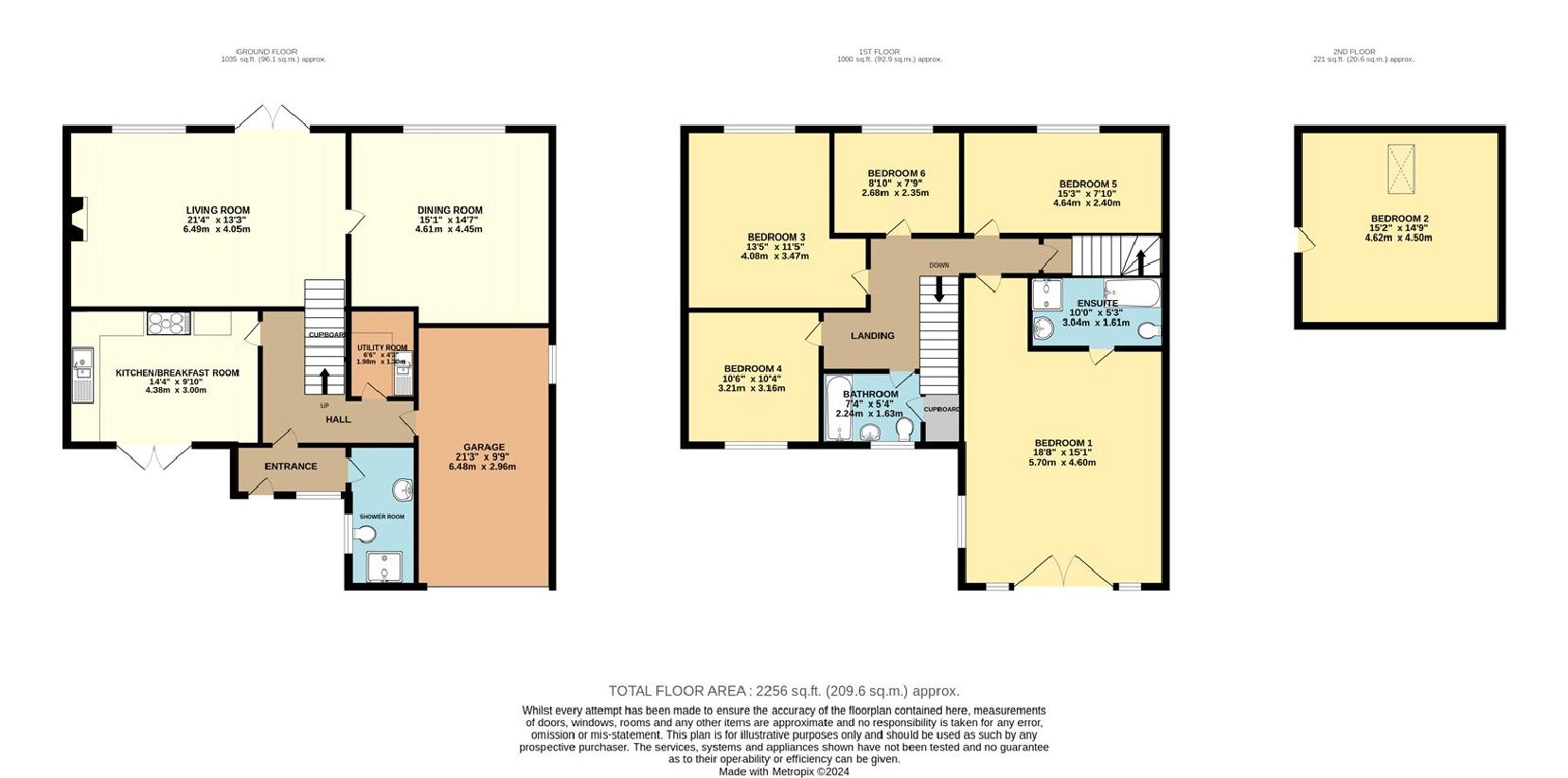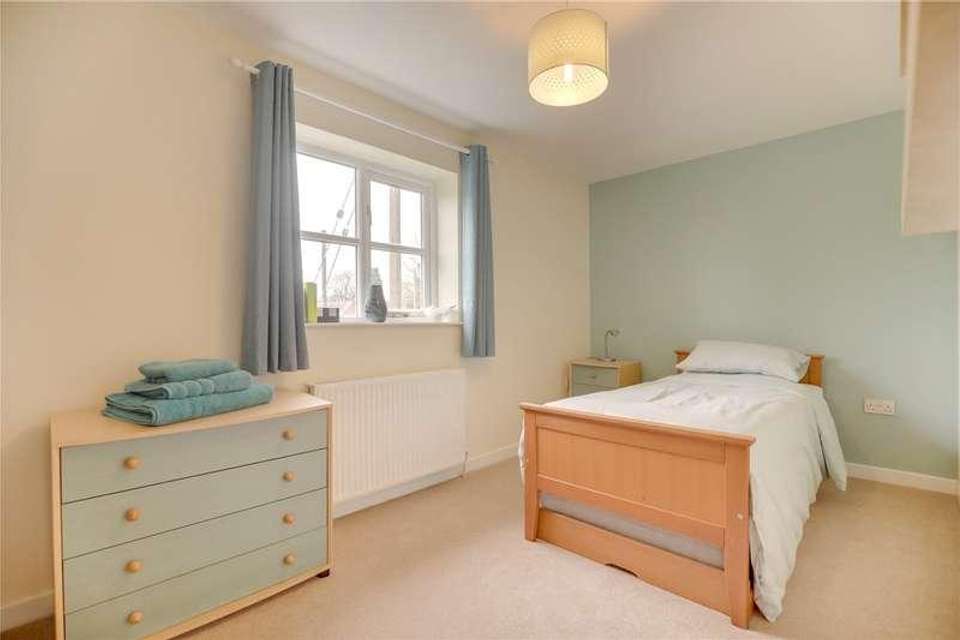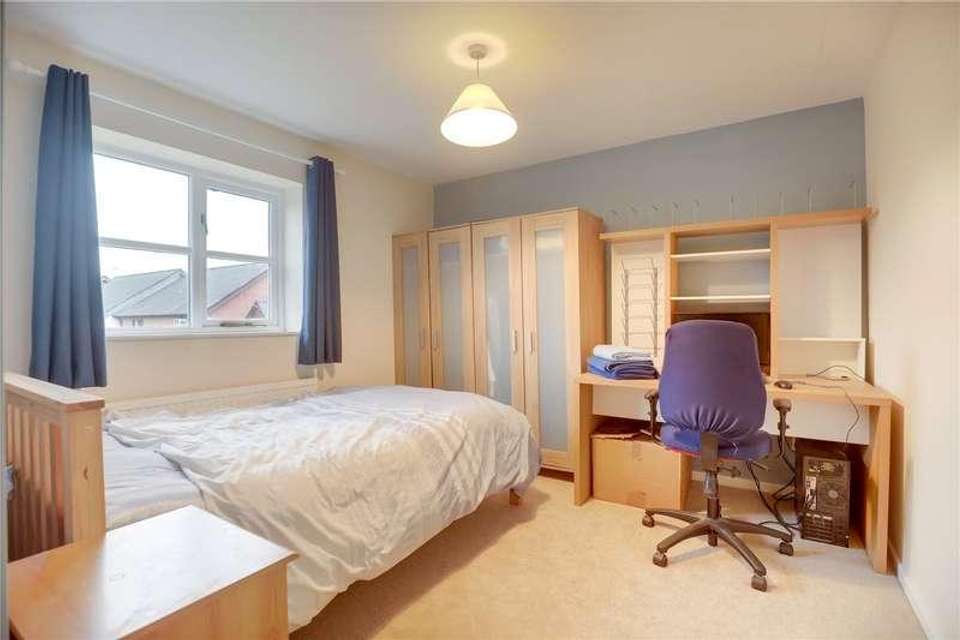6 bedroom property for sale
SY7 0NNproperty
bedrooms

Property photos




+17
Property description
This delightful home provides modern comfort and ample space, with six bedrooms thanks to a thoughtful extension. Offering high-quality fixtures and a bright, airy interior spread across three levels, it provides an idyllic modern living experience. Situated in a sought-after location, this property is perfect for those seeking a peaceful countryside lifestyle with nearby village amenities. Leintwardine stands out as a highly desirable village, with a convenient location near various local amenities. Within walking distance, residents can access two acclaimed pubs/restaurants, one of which offers hotel accommodations, along with a butcher, micro bakery, mobile post office, garage with a convenience store, doctors' surgery with a dispensing pharmacy, primary school, and bus services to top-rated secondary schools and Sixth Form Colleges. Additionally, the village features a church, village hall, and community centre offering office space for rent, many events and clubs. Its historical bridge and scenic riverside walks add to its allure, making Leintwardine a sought-after destination equidistant from Ludlow, Knighton, and Craven Arms. Upon entering the property, you're greeted by an entrance hall with tiled flooring, which leads to the Shower Room. This space features a white suite consisting of a pedestal washbasin, W.C., and shower enclosure with a fitted shower and rainfall shower head. With tiled flooring, ceiling downlights, a towel radiator, and an opaque glass window to the front, it offers both style and functionality. Moving from the hallway, the ground floor boasts a spacious living area perfect for relaxation and entertainment. From the hallway, the tiled floor and central ceiling light lead to the Kitchen, a well-appointed space equipped with high-quality appliances. The Shaker style kitchen includes ample storage with base units, wall units, display cupboards, and drawers, complemented by sleek wooden worktops inset with a ceramic sink and mixer filler. The kitchen features French doors with sidelights flood the area with natural light while providing access to the garden seating area. The generous sitting room offers an ideal space for relaxing, featuring a fireplace inset with a woodburning stove, built-in alcove shelves, ceiling coving, and French doors to the rear garden. Additionally, the elegant dining room has a large window overlooking the rear garden, perfect for hosting gatherings. Accessed from the hallway, the utility room is well-equipped with base and wall units, a stainless-steel sink unit, built-in fridge and freezer, tiled flooring, and ceiling downlights. Stairs ascend from the hallway to the landing, providing access to all first-floor rooms. There are five spacious bedrooms on this level, each beautifully presented. The vast principal bedroom with an en-suite bathroom and a lovely Juliette balcony that offers a stunning view of the surrounding countryside. The room is filled with natural light streaming in through French doors and side windows, highlighting the solid oak flooring and clean lines, creating a tranquil haven. The en-suite bathroom is well-appointed with a white suite comprising a roll-top double-ended bath, pedestal washbasin, shower enclosure, and W.C., complete with bathroom light, towel radiator, tiled flooring, and extractor unit. Additionally, on this floor, there are four more bedrooms, each offering a bright and airy feel. One is currently used as an office. Completing the first floor is the family bathroom, featuring contemporary fixtures including a bath with a fitted shower and screen, pedestal washbasin, W.C., and heated towel radiator. This room also houses the airing cupboard, equipped with a new water cylinder for domestic hot water, and built-in shelving. The second floor, with full planning permission, leads from stairs to the sixth bedroom under the eaves, with complete privacy, ample under-eave storage and a walk-in large loft space which would be suitable for conversion to a further ensuite bathroom.
Interested in this property?
Council tax
First listed
TodaySY7 0NN
Marketed by
Nock Deighton 12 Bull Ring,Ludlow,Herefordshire,SY8 1ADCall agent on 01584 875555
Placebuzz mortgage repayment calculator
Monthly repayment
The Est. Mortgage is for a 25 years repayment mortgage based on a 10% deposit and a 5.5% annual interest. It is only intended as a guide. Make sure you obtain accurate figures from your lender before committing to any mortgage. Your home may be repossessed if you do not keep up repayments on a mortgage.
SY7 0NN - Streetview
DISCLAIMER: Property descriptions and related information displayed on this page are marketing materials provided by Nock Deighton. Placebuzz does not warrant or accept any responsibility for the accuracy or completeness of the property descriptions or related information provided here and they do not constitute property particulars. Please contact Nock Deighton for full details and further information.





















