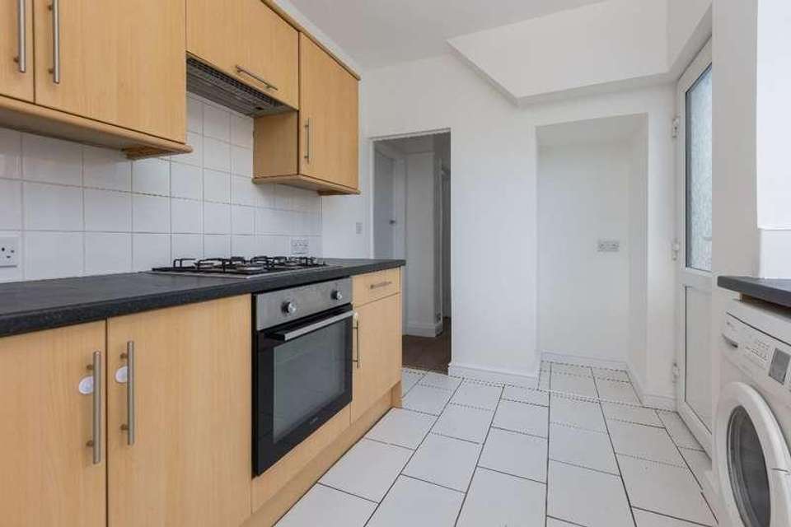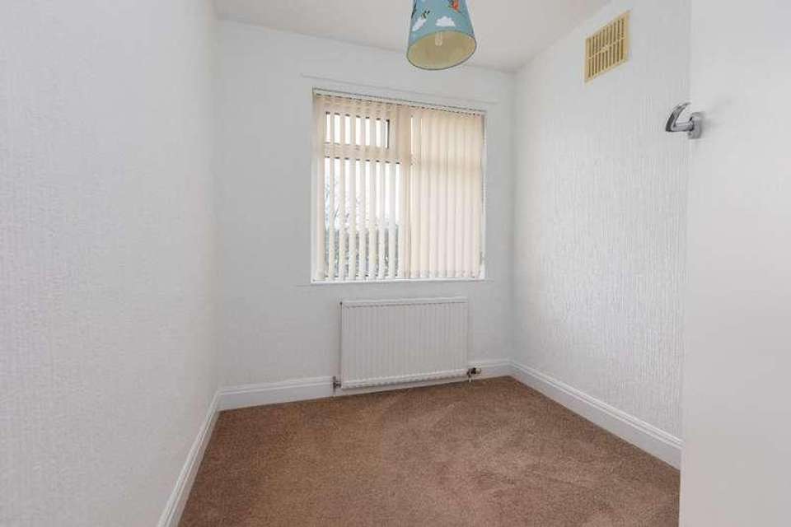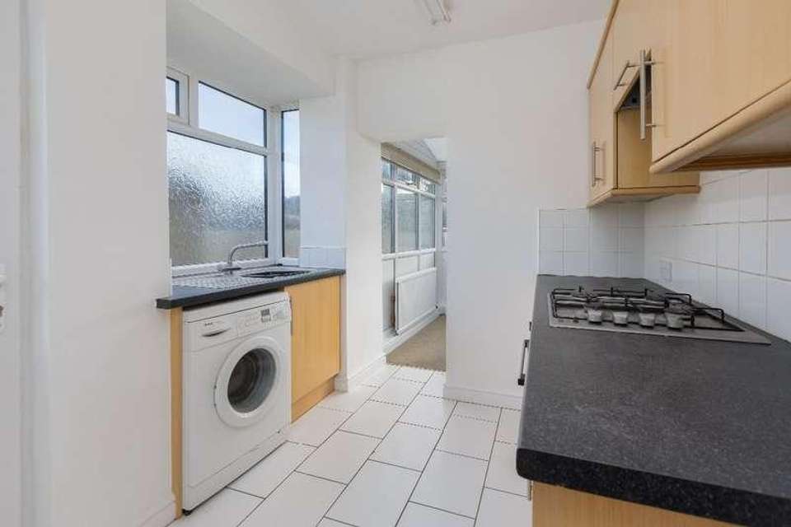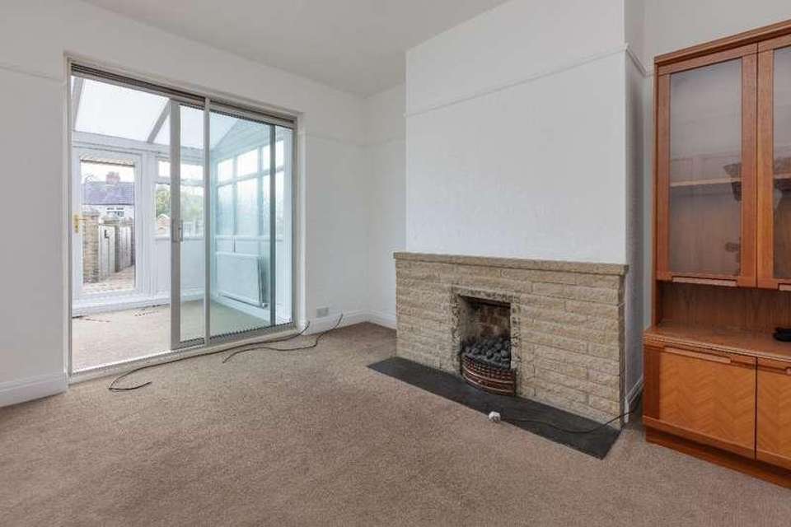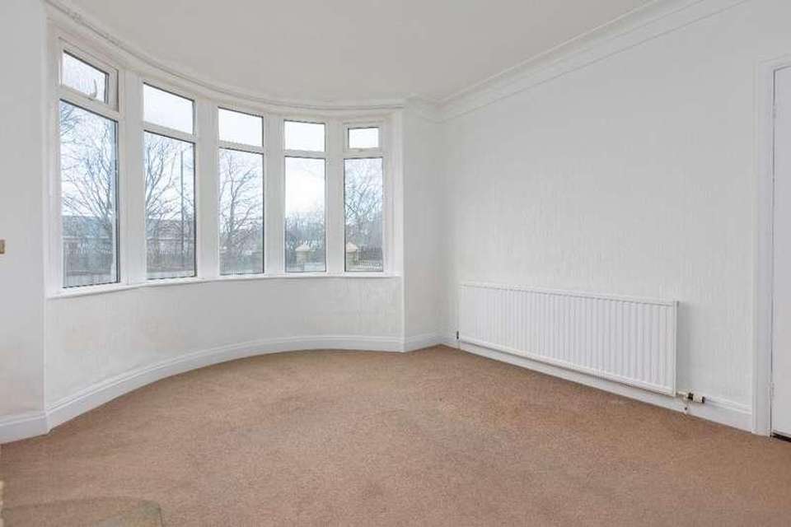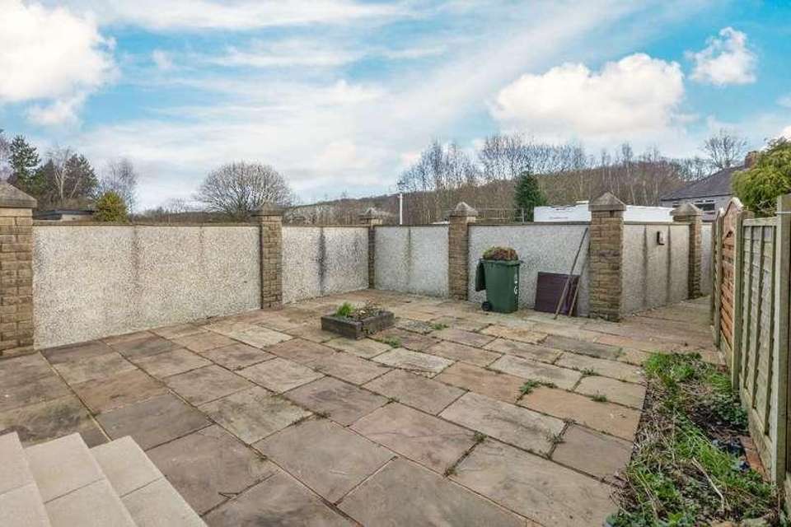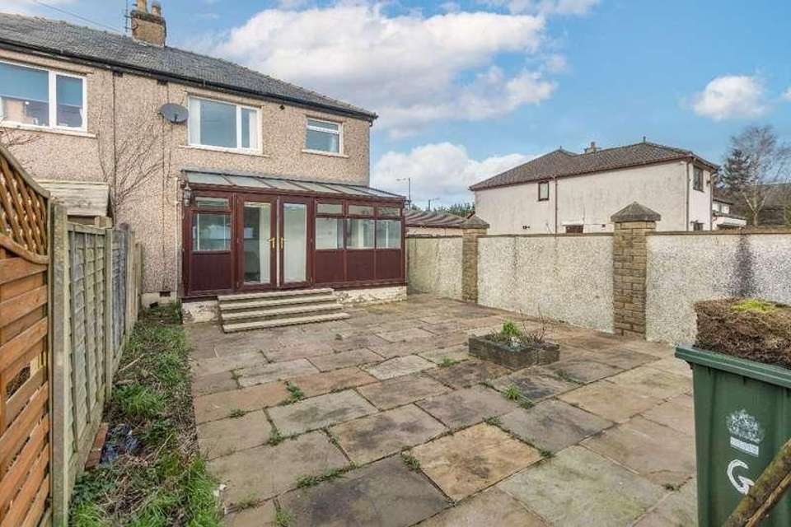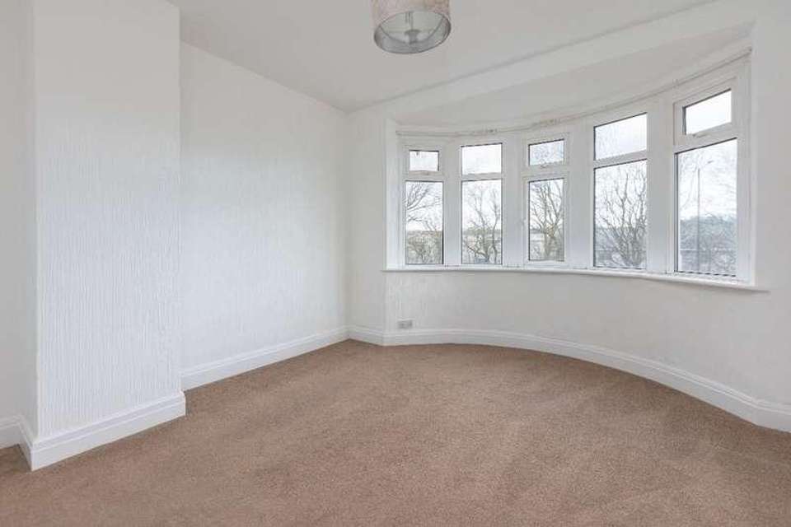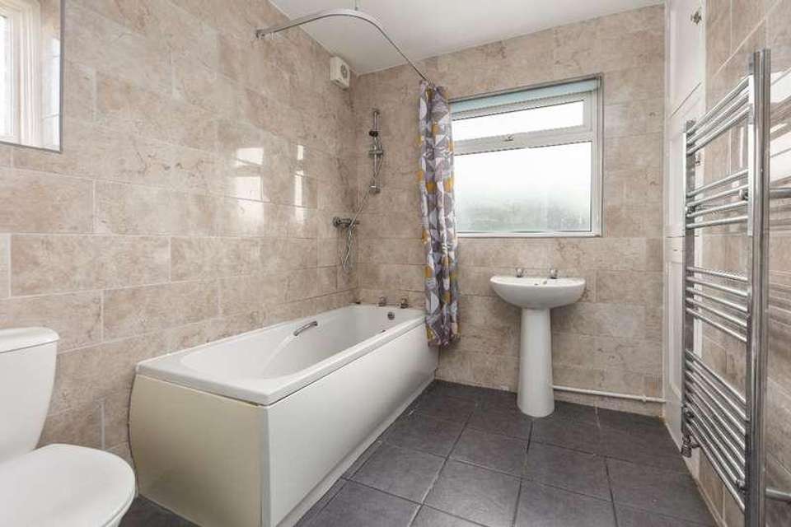3 bedroom semi-detached house for sale
Lancaster, LA1semi-detached house
bedrooms
Property photos
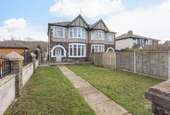
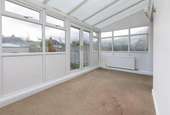
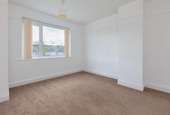
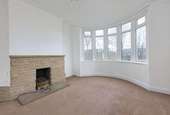
+9
Property description
Sue Bridges Estate Agents are delighted to offer for sale this spacious, three bedroom, semi detached house located on Caton Road, Lancaster. It is ideally positioned for easy access to the M6 motorway Junction 34 and the Bay Gateway taking you to Morecambe and Heysham and is only a five minute drive into Lancaster City Centre with all it's amenities. The accommodation briefly comprises: lounge, dining room, sun room and kitchen to the ground floor and to the first floor there are three bedrooms and a family bathroom. Externally there are good sized gardens to both the front and the rear and there is the added advantage of an off street parking space to the rear. Benefits include gas central heating, double glazing, gardens to front and rear and spacious accommodation throughout. The property is offered with NO ONWARD CHAIN and early viewings are recommended. Council Tax Band: B (Lancaster City Council)Tenure: FreeholdUPVC Double Glazed Entrance Door: Hallway Radiator. Under stairs cupboard housing gas and electric meters and fuse box. Stairs to upper floor. Small cupboard housing stop tap. Phone point. Power point.Lounge w: 3.41m x l: 3.62m (w: 11' 2" x l: 11' 11")UPVC double glazed bay window to the front aspect. Radiator. Gas fire with stone surround. TV point. Power points.Dining Room w: 3.34m x l: 3.73m (w: 10' 11" x l: 12' 3")Double glazed sliding patio doors into the sun room. Radiator. Gas fire with stone surround. TV point. Power points.Sun Room w: 2.38m x l: 4.85m (w: 7' 10" x l: 15' 11")UPVC double glazed windows and door leading to rear garden. Two radiators. Power points.Kitchen w: 2.08m x l: 3.73m (w: 6' 10" x l: 12' 3")UPVC double glazed opaque window and door to the side aspect. A range of light wood units with contrasting work surfaces over. Stainless steel sink and drainer. Inset gas hob and electric oven with extractor hood over. Plumbing for washing machine. Space for fridge freezer. Tiled floor. Power points. First Floor Landing Single glazed leaded window. Loft access panel. Power point.Bedroom 1 w: 3.26m x l: 3.41m (w: 10' 8" x l: 11' 2")UPVC double glazed bay window to the front aspect. Radiator. Power points.Bedroom 2 w: 3.4m x l: 3.73m (w: 11' 2" x l: 12' 3")UPVC double glazed window to the rear aspect. Radiator. Power points.Bedroom 3 w: 2.15m x l: 2.4m (w: 7' 1" x l: 7' 10")UPVC double glazed window to the front aspect. Radiator. Power points.Bathroom w: 2.01m x l: 2.52m (w: 6' 7" x l: 8' 3")UPVC double glazed opaque window to the rear aspect and a single glazed opaque window to the side. Three piece suite in white comprising: low level WC, pedestal sink and bath with shower over. Towel radiator. Extractor fan. Cupboard housing Ideal boiler.Externally Front garden laid to lawn with path leading to front door. Secured by wooden fence and metal gate.Rear garden is flagged patio with path leading to rear off street parking space. Side access.Additional Information Tenure: Freehold (Information provided by the vendor)Council Tax Band: B (Information provided by Lancaster City Council)Services: Mains gas, electric and water. Drainage through septic tank which is shared with adjoining neighbour. (Information provided by the vendor)Viewings: Strictly by appointment with Sue Bridges Estate Agents
Interested in this property?
Council tax
First listed
3 weeks agoLancaster, LA1
Marketed by
Sue Bridges Estate Agents 43 China Street,Lancaster,LA1 1EXCall agent on 01524 68811
Placebuzz mortgage repayment calculator
Monthly repayment
The Est. Mortgage is for a 25 years repayment mortgage based on a 10% deposit and a 5.5% annual interest. It is only intended as a guide. Make sure you obtain accurate figures from your lender before committing to any mortgage. Your home may be repossessed if you do not keep up repayments on a mortgage.
Lancaster, LA1 - Streetview
DISCLAIMER: Property descriptions and related information displayed on this page are marketing materials provided by Sue Bridges Estate Agents. Placebuzz does not warrant or accept any responsibility for the accuracy or completeness of the property descriptions or related information provided here and they do not constitute property particulars. Please contact Sue Bridges Estate Agents for full details and further information.





