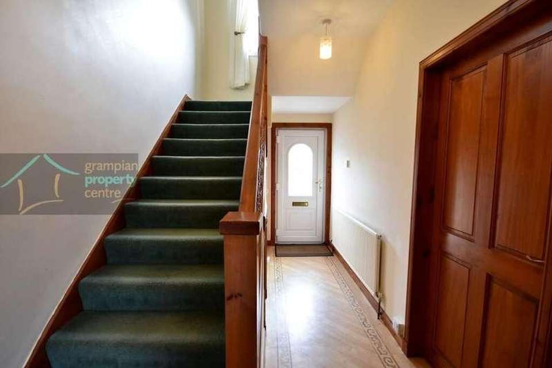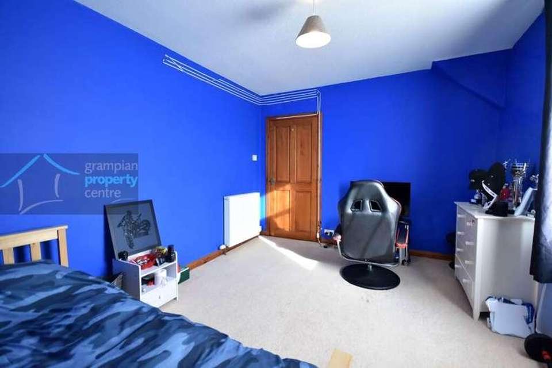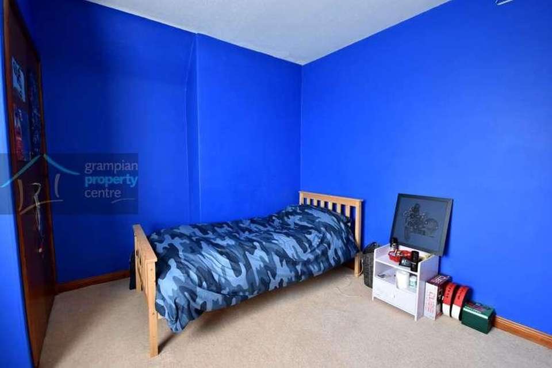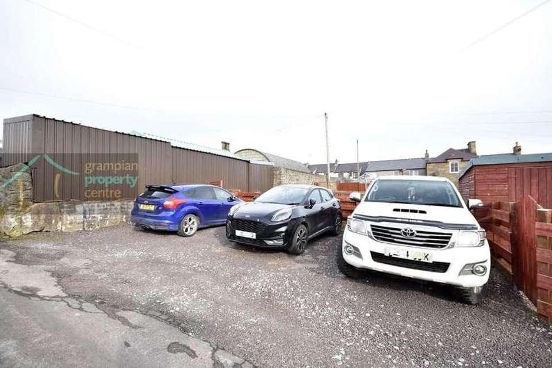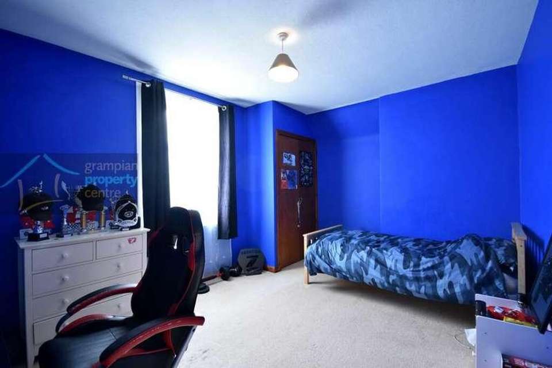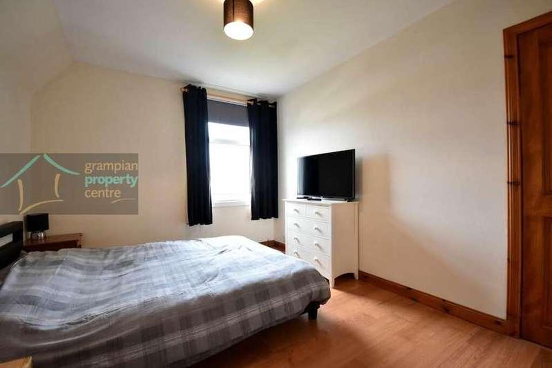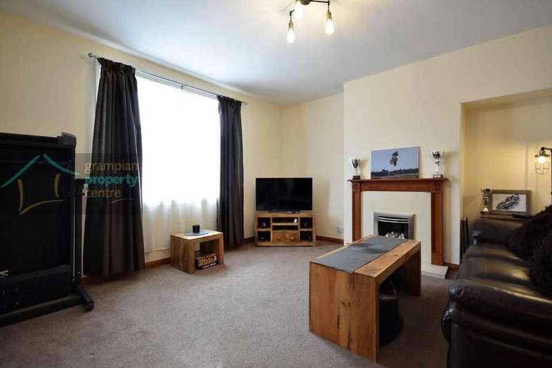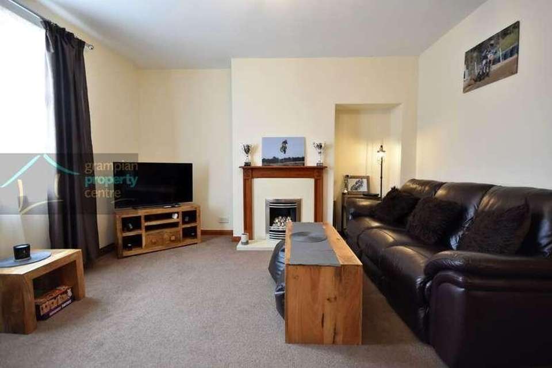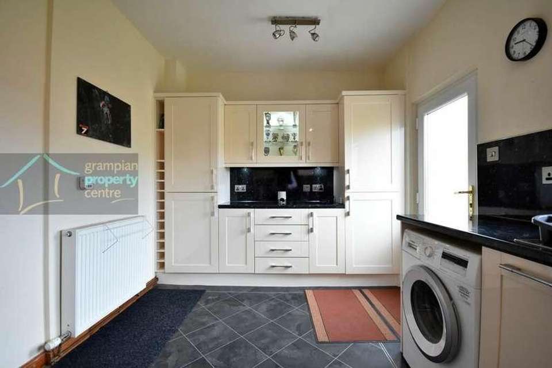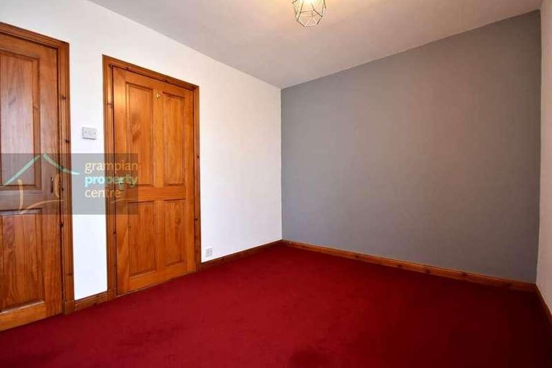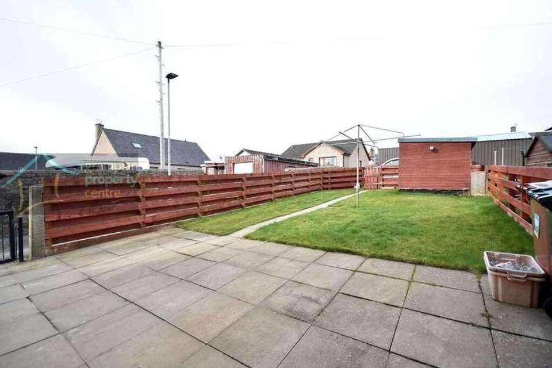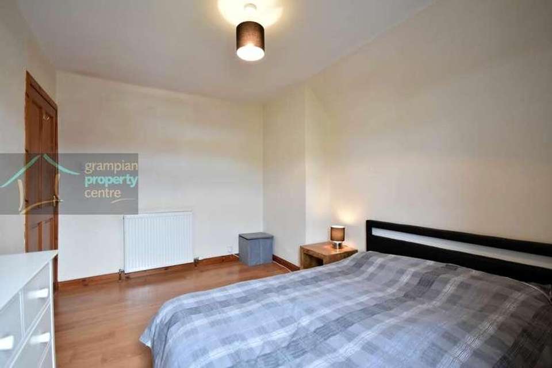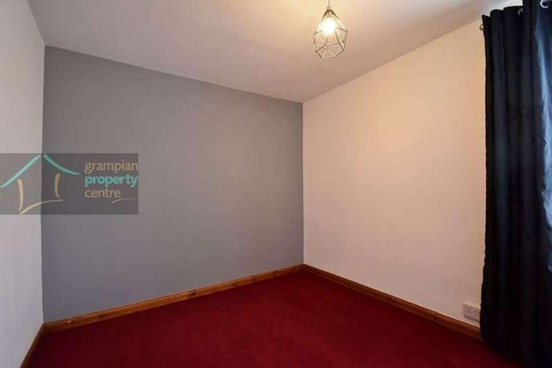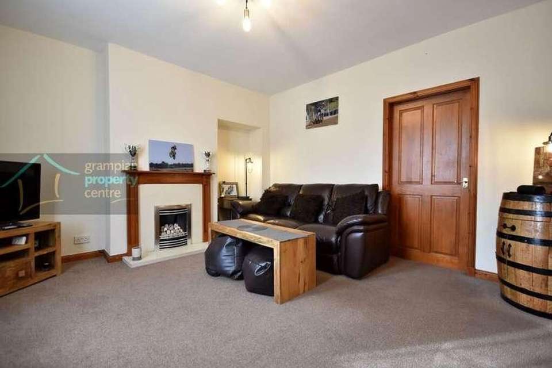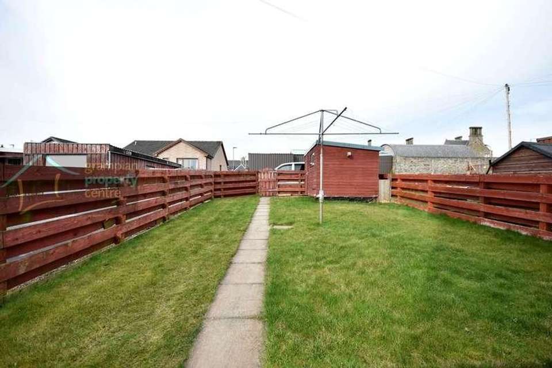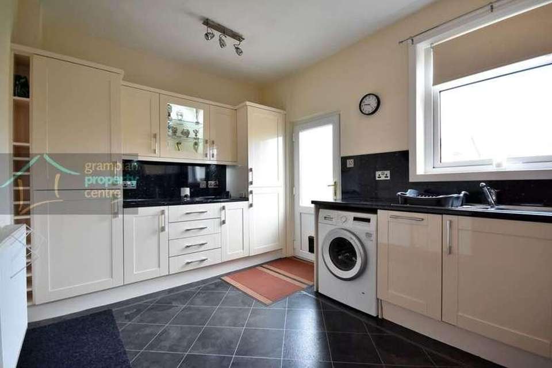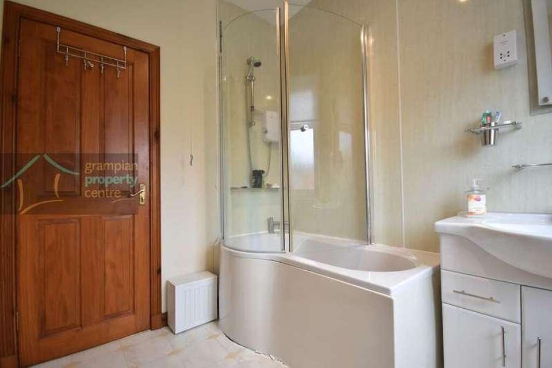3 bedroom end of terrace house for sale
Keith, AB55terraced house
bedrooms
Property photos
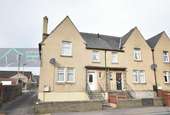
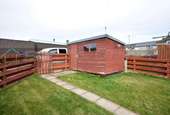
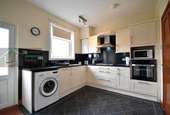
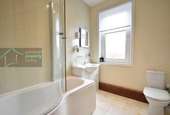
+17
Property description
Located within walking distance to Keiths local amenities and high street is this 3 Bedroom End-Terrace House which benefits from Off-Street Parking at the Rear for 3 vehicles. Accommodation comprises a Hallway, Lounge, Kitchen and a Bathroom. The 1st Floor comprises a Landing and 3 Double Bedrooms. Entrance to the property is via uPVC part panelled front with double glazed frosted windows leading to: Hallway 2 pendant light fittings Single radiator A carpeted staircase leads up to the 1st floor landing 2 built-in under-stairs storage cupboards, one of which has a double glazed window within to the front aspect, fitted with lighting. Wood effect flooring Lounge 13 (3.96) deepening to 141 (4.29) max x 135 (4.08) Ceiling light fitting Double glazed window to the front Double radiator Fireplace surround with gas fire Recessed alcove Fitted carpet Kitchen 1310 (4.21) x 95 (2.86) 2 ceiling light fittings Double glazed window to the rear looking onto the rear garden Double radiator A range of wall mounted cupboards and fitted base units Integrated 5-ring gas hob and electric oven, with space above to accommodate a microwave 1 style sink with drainer unit and mixer tap Further fitted base unit and cupboards with display cabinet Integrated fridge/freezer Space to accommodate a washing machine (to remain) Tile effect flooring A uPVC part panelled door with double glazed frosted window leads to the Garden Ground Floor Bathroom 8 (2.44) x 68 (2.02) Ceiling light fitting Double glazed frosted window to the rear Double radiator Shower bath with electric shower and wet wall finish within Fitted vanity unit with recessed wash basin Press flush W.C Vinyl flooring 1st Floor Accommodation Landing Pendant light fitting Double glazed window to the front Built-in shelved storage cupboard Fitted carpet Bedroom One 129 (3.88) x 98 (2.94) max Pendant light fitting Double glazed window to the rear Double radiator Laminate flooring Bedroom Two 142 (4.32) max x 104 (3.15) max Pendant light fitting Double glazed window to the front Double radiator Built-in wardrobe Fitted carpet Bedroom Three 114 (3.45) x 94 (2.84) plus wardrobe space A double bedroom Pendant light fitting Double glazed window to the rear Double radiator Built-in wardrobe Fitted carpet Garden A good sized rear garden which commences with a paved seating area The remainder of the garden is laid to lawn with a timber built shed to the rear Off-Street Parking The property benefits from its own driveway area at the rear of the garden which provides parking for 3 vehicles. Note 1 All light fittings, curtains & fitted blinds, floor coverings, washing machine and shed are to remain.
Interested in this property?
Council tax
First listed
Over a month agoKeith, AB55
Marketed by
Grampian Property Centre 52 High Street,Elgin,Scotland,IV30 1BUCall agent on 01343 549944
Placebuzz mortgage repayment calculator
Monthly repayment
The Est. Mortgage is for a 25 years repayment mortgage based on a 10% deposit and a 5.5% annual interest. It is only intended as a guide. Make sure you obtain accurate figures from your lender before committing to any mortgage. Your home may be repossessed if you do not keep up repayments on a mortgage.
Keith, AB55 - Streetview
DISCLAIMER: Property descriptions and related information displayed on this page are marketing materials provided by Grampian Property Centre. Placebuzz does not warrant or accept any responsibility for the accuracy or completeness of the property descriptions or related information provided here and they do not constitute property particulars. Please contact Grampian Property Centre for full details and further information.





