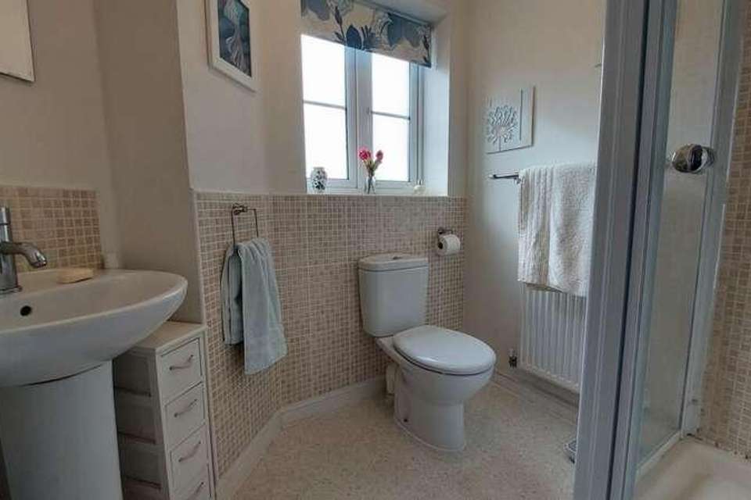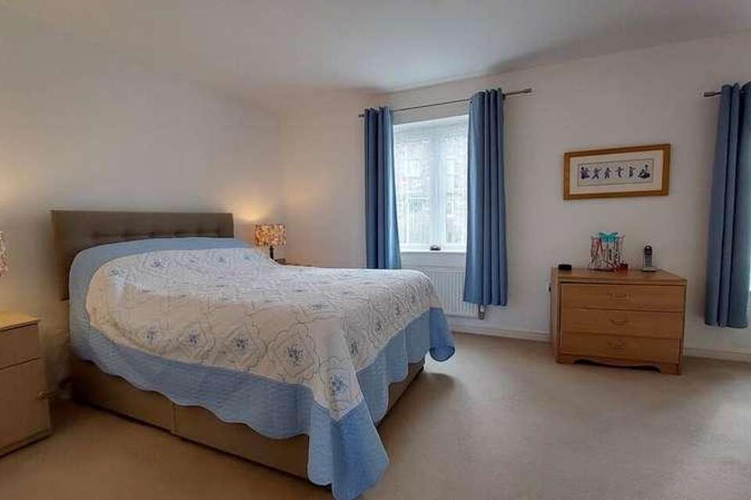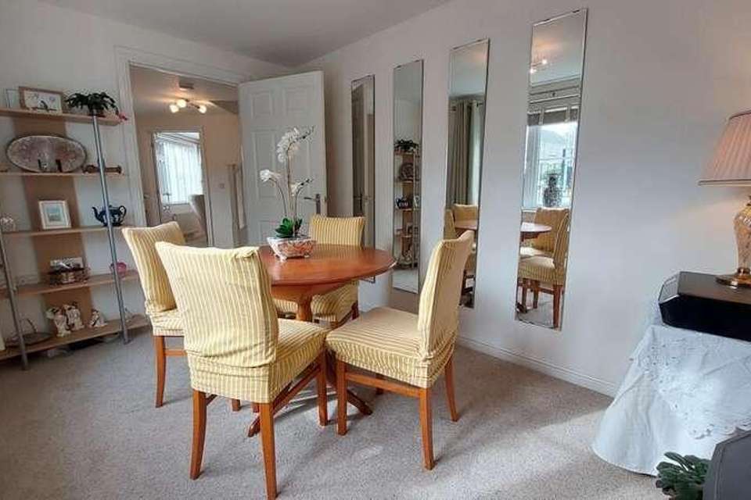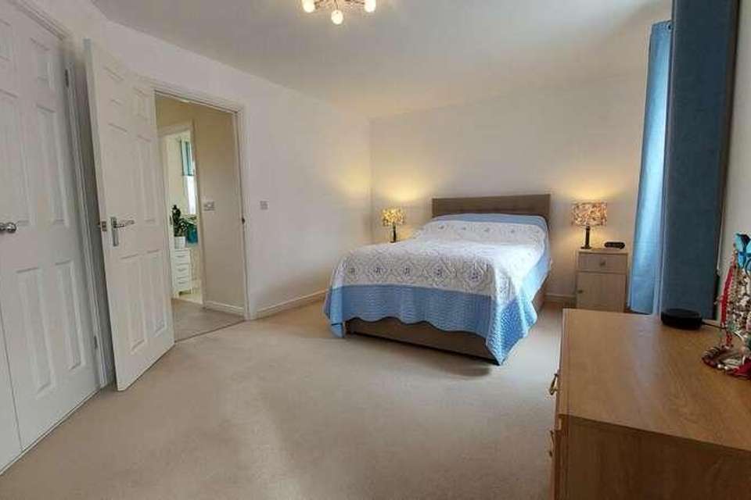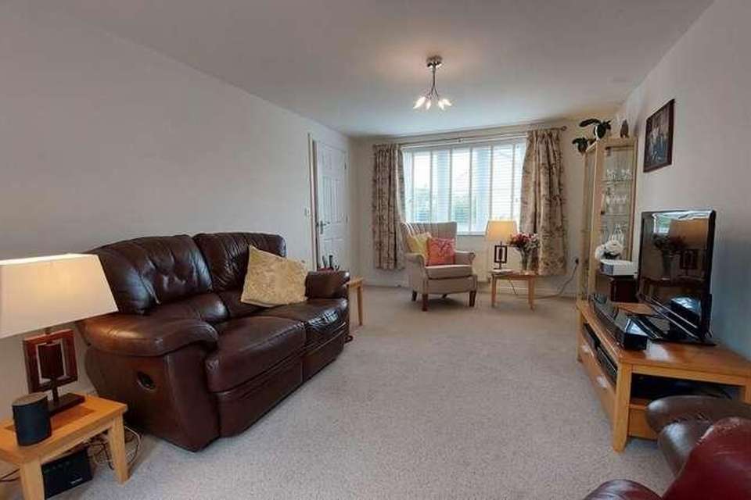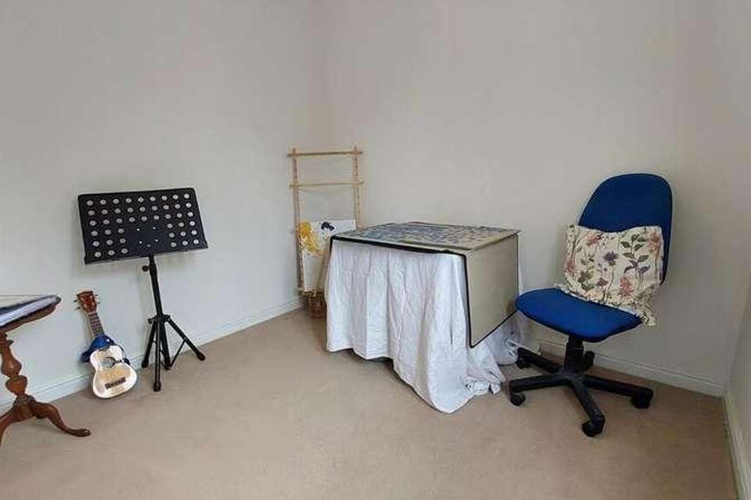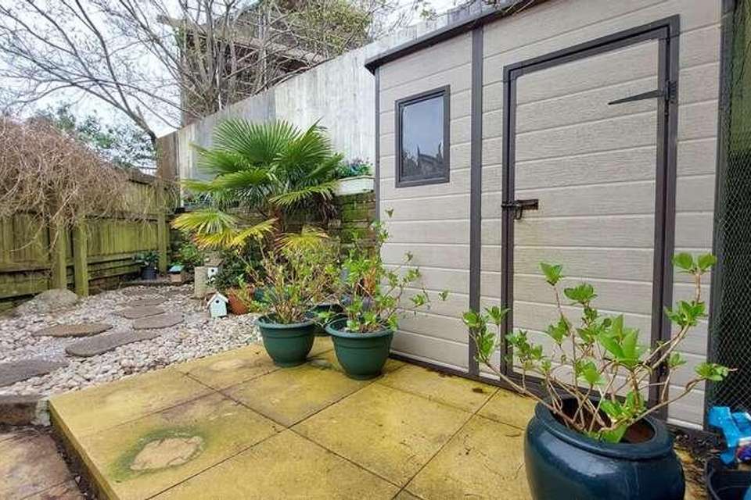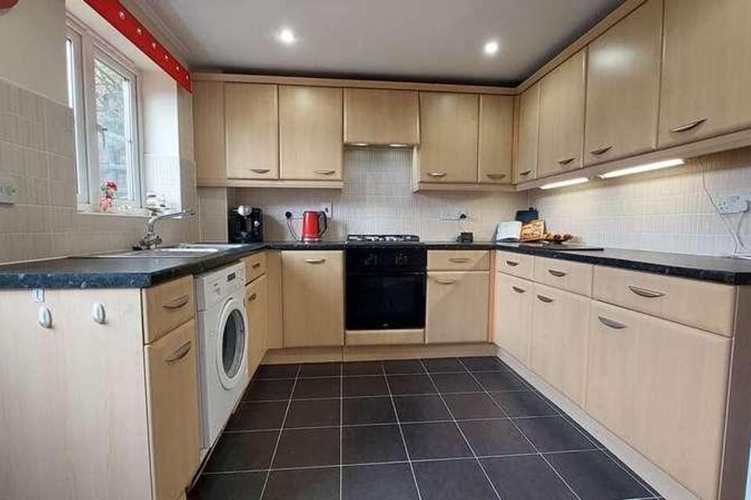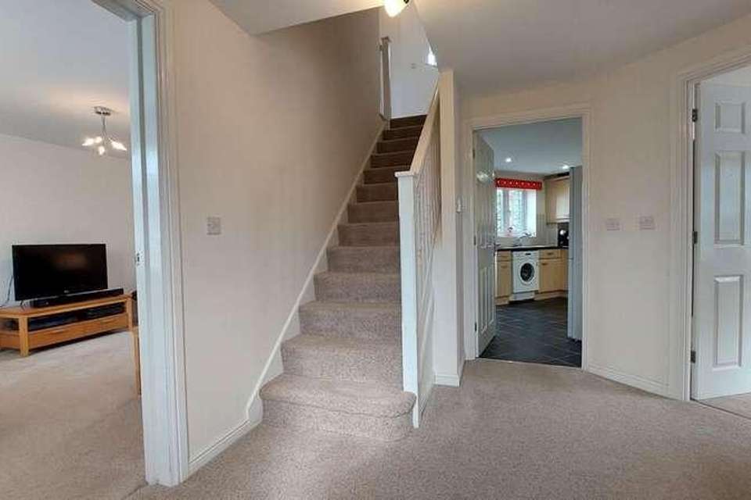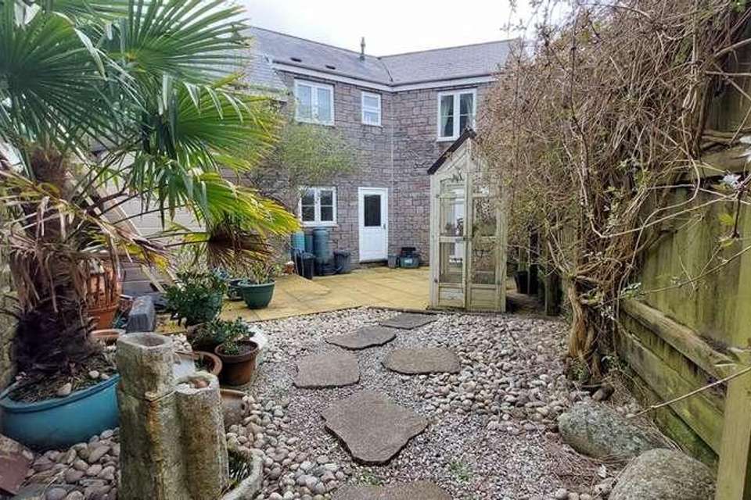3 bedroom end of terrace house for sale
Devon, EX20terraced house
bedrooms
Property photos
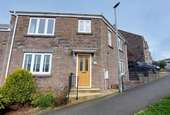

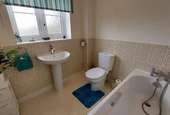

+11
Property description
Don't miss out on this exceptional 3-bedroom home nestled in a sought-after locale. With surprising spaciousness, this property stands out from the typical terraced houses in the area with its two separate reception rooms, and it also has a striking stone exterior. Upon entry through the front door, you are greeted by a generously sized entrance hall leading to an expansive 18 ft living room, a dining room, a well-appointed kitchen, and a convenient WC. Upstairs are three inviting bedrooms and a family bathroom. The primary bedroom impresses with its nearly 16 ft length, complete with an en suite shower room and a built-in wardrobe. The second bedroom offers ample space as a double, while the third bedroom comfortably accommodates a single. Outside, is an enclosed low-maintenance garden at the rear, along with the added convenience of private parking for two cars nearby. This property is a true gem waiting to be explored. The property is located in the vibrant town of Okehampton, tucked away in an elevated position and within walking distance of the towns amenities including 3 supermarkets and a wide variety of shops and services. A rail link provides connectivity to Exeter and the main Penzance to London Paddington line, and the A30 corridor is on the doorstep. The city of Exeter offers an extensive commercial and retail centre as well as additional road and air links. To the rear is a private and enclosed garden with a low mainteance two tiered patio and lovely shrub and flower borders. To the front is a small garden with wrought iron fence and planters for seasonal flowers. There is private parking for 2 cars approximately 40 m from the front door. FIRST FLOOR Living Room 10'10" x 18'0" Kitchen 9'4" x 10'11" Dining Room 11'4" x 7'8" WC 6'4" x 2'5" FIRST FLOOR Bedroom 1 15'6" x 10'9" En-Suite 6'5" x 7'9" Bedroom 2 13'3" x 9'3" Bedroom 3 7'8" x 8'1" Bathroom 6'8" x 6'5"
Interested in this property?
Council tax
First listed
Over a month agoDevon, EX20
Marketed by
Miller Town & Country 2 Jacob’s Pool House,11 West Street,Okehampton,EX20 1HQCall agent on 01837 540 80
Placebuzz mortgage repayment calculator
Monthly repayment
The Est. Mortgage is for a 25 years repayment mortgage based on a 10% deposit and a 5.5% annual interest. It is only intended as a guide. Make sure you obtain accurate figures from your lender before committing to any mortgage. Your home may be repossessed if you do not keep up repayments on a mortgage.
Devon, EX20 - Streetview
DISCLAIMER: Property descriptions and related information displayed on this page are marketing materials provided by Miller Town & Country. Placebuzz does not warrant or accept any responsibility for the accuracy or completeness of the property descriptions or related information provided here and they do not constitute property particulars. Please contact Miller Town & Country for full details and further information.





