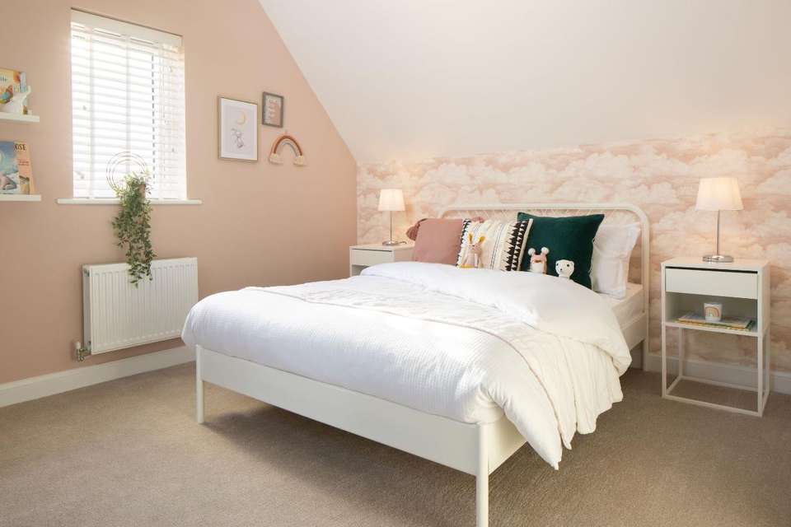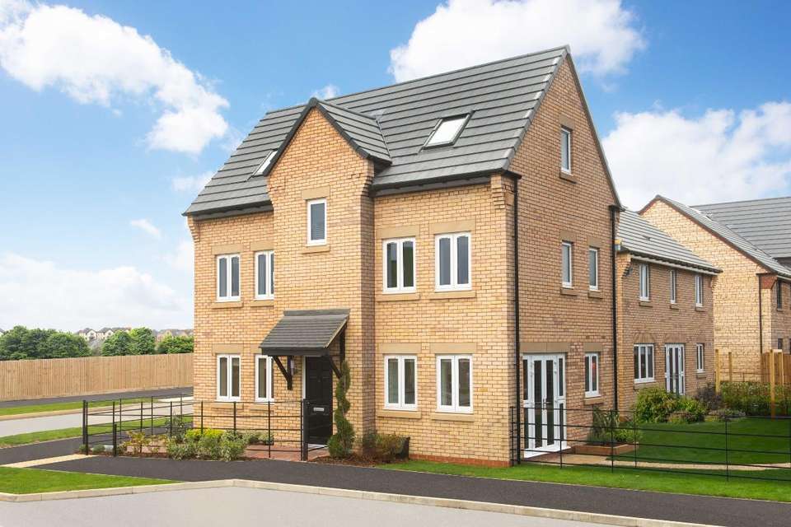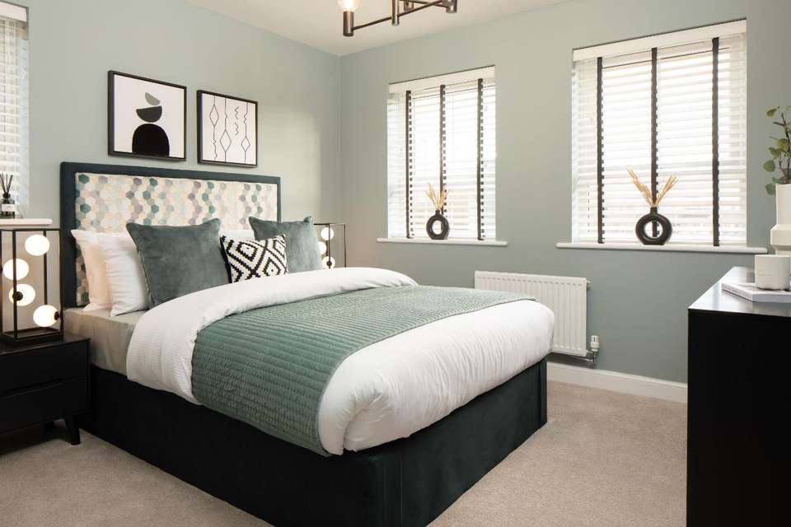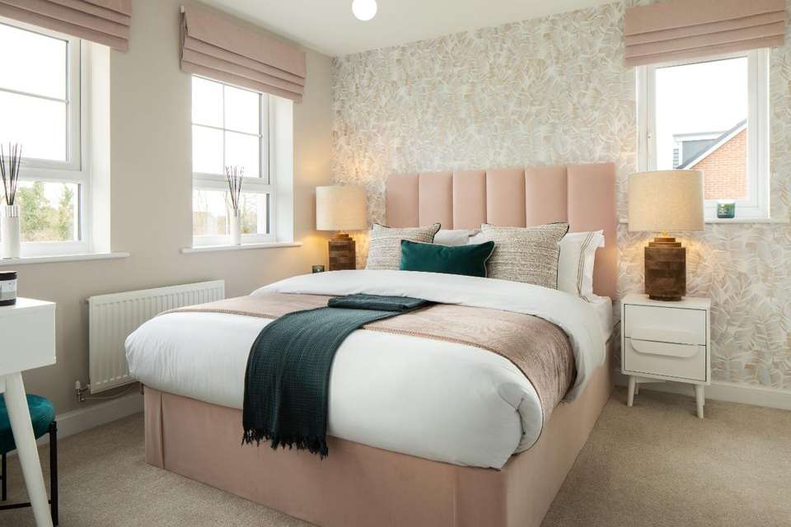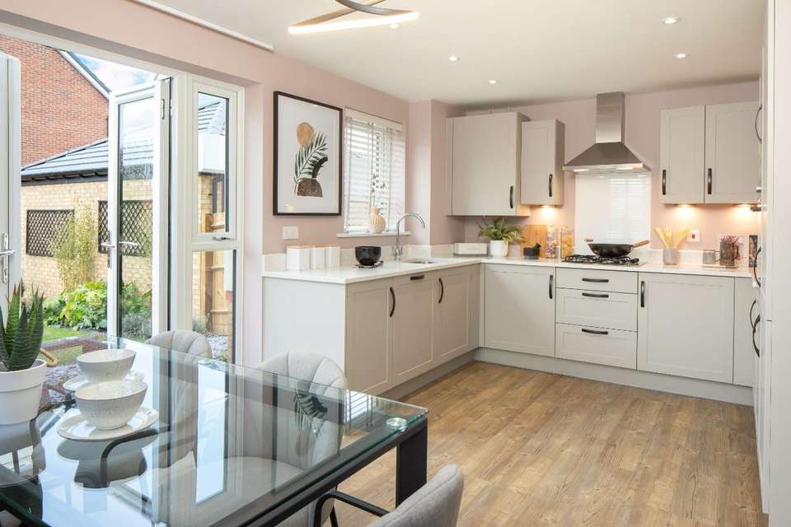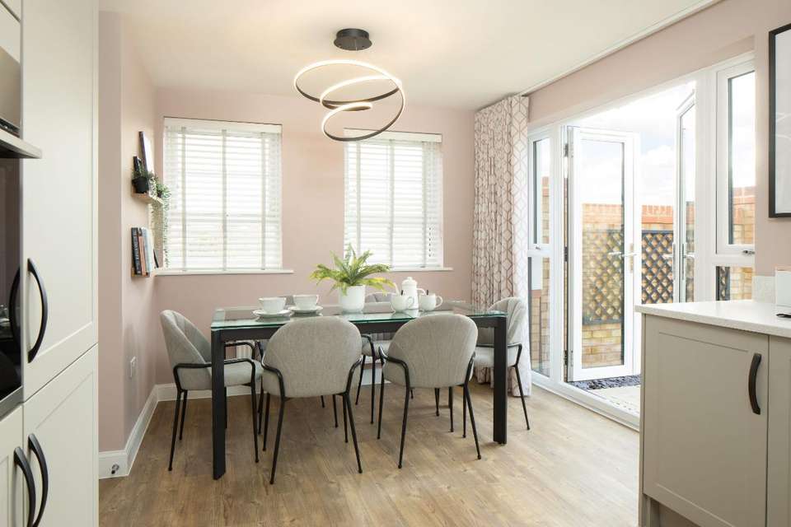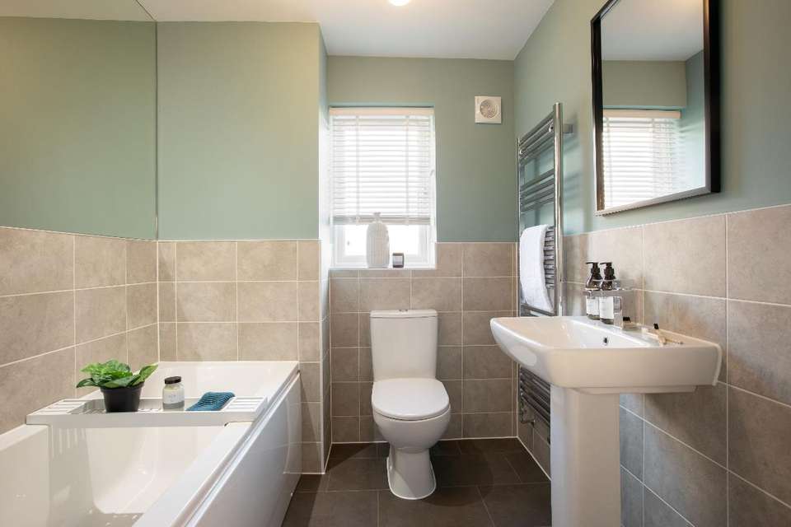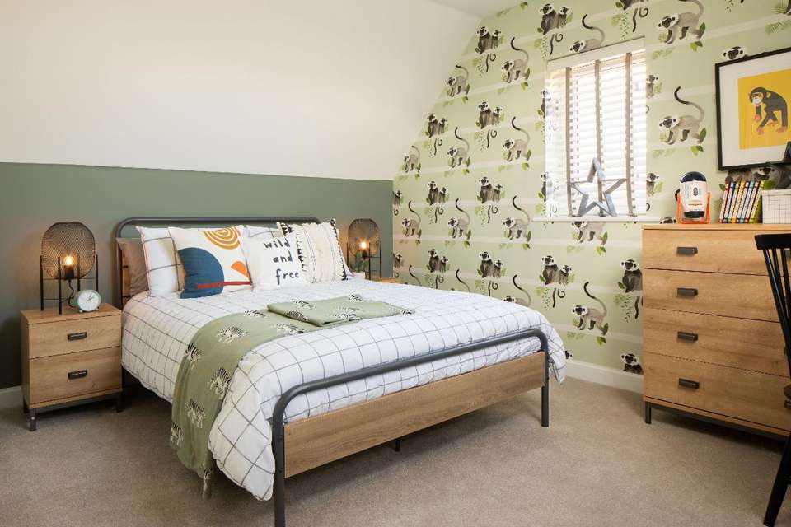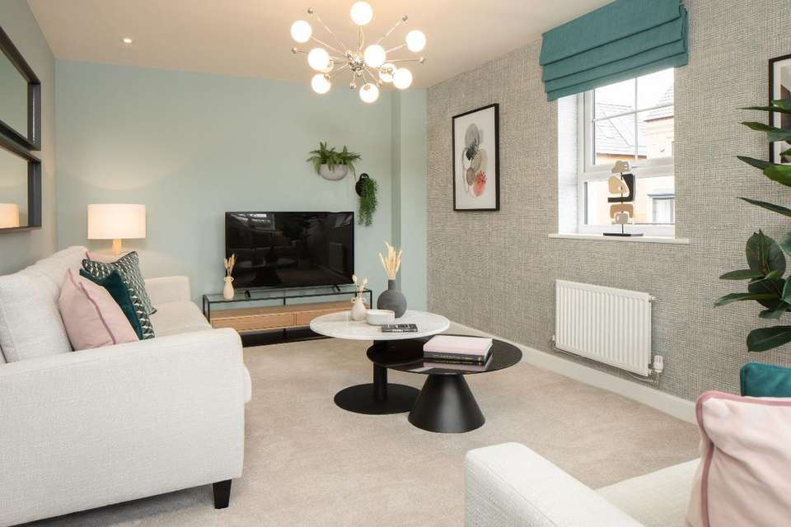£345,000
Est. Mortgage £1,574 per month*
4 bedroom detached house for sale
Corby, NN17 5BUProperty description
Plot 94 The Hesketh is a detached, energy-efficient home in a corner location. This home features an open-plan fully fitted kitchen with dining area that opens up onto the South-east facing, walled garden via French doors. There is also a separate lounge. The first floor features the main bedroom with en suite, the family bathroom and an optional fourth bedroom. The second floor offers two further double bedrooms and a shower room. Two parking spaces.Room dimensions1Bathroom - 1903mm x 2038mm (6'2" x 6'8")Bedroom 1 - 3684mm x 3175mm (12'1" x 10'4")Bedroom 3 - 3220mm x 3175mm (10'6" x 10'4")Ensuite 1 - 1511mm x 2287mm (4'11" x 7'6")2Bedroom 2 - 4076mm x 3382mm (13'4" x 11'1")Bedroom 4 - 4076mm x 3175mm (13'4" x 10'4")Shower Room - 1410mm x 2168mm (4'7" x 7'1")GKitchen / Dining - 4963mm x 3175mm (16'3" x 10'4")Lounge - 4963mm x 3113mm (16'3" x 10'2")WC - 925mm x 1923mm (3'0" x 6'3")
Property photos
Council tax
First listed
Over a month agoCorby, NN17 5BU
Corby, NN17 5BU - Streetview
DISCLAIMER: Property descriptions and related information displayed on this page are marketing materials provided by Barratt Homes. Placebuzz does not warrant or accept any responsibility for the accuracy or completeness of the property descriptions or related information provided here and they do not constitute property particulars. Please contact Barratt Homes for full details and further information.
