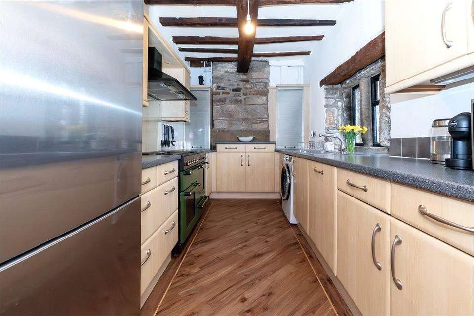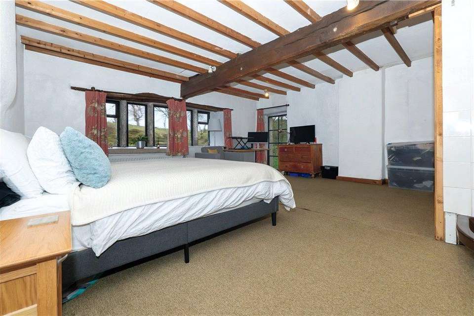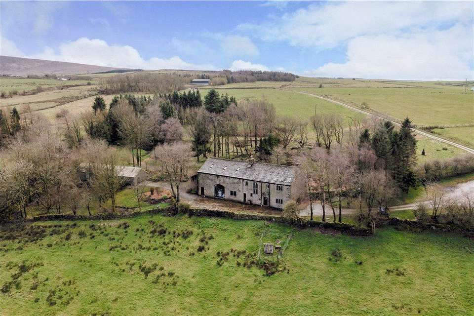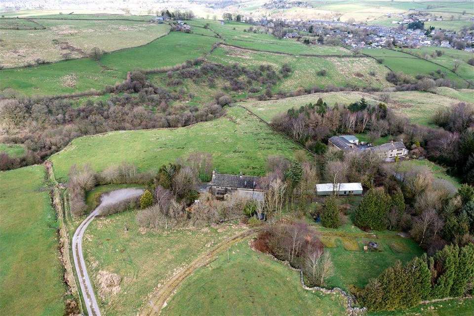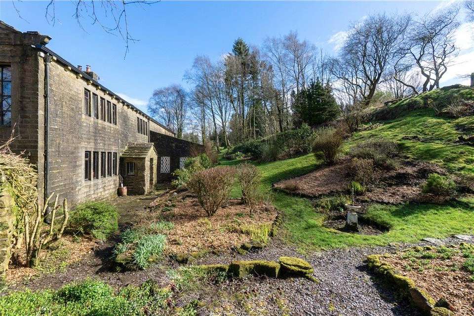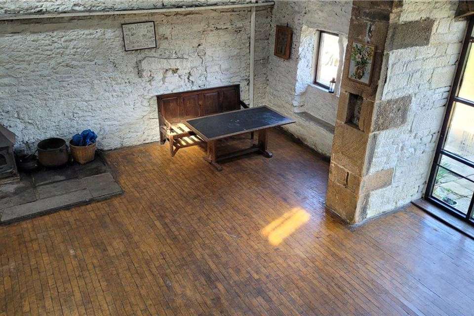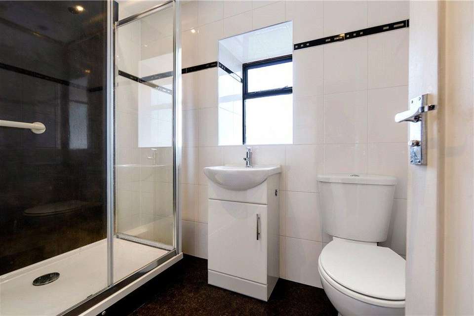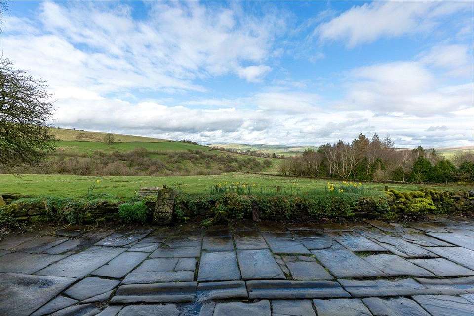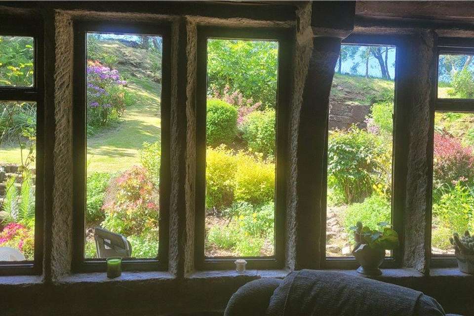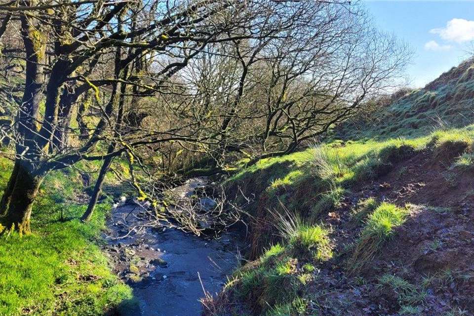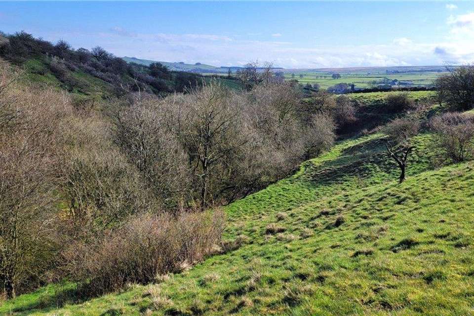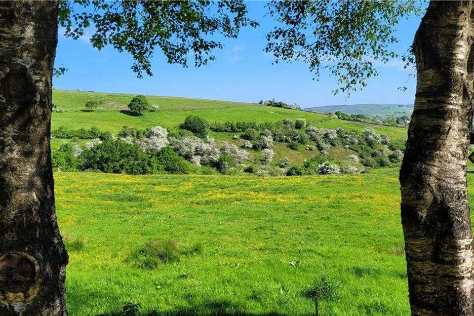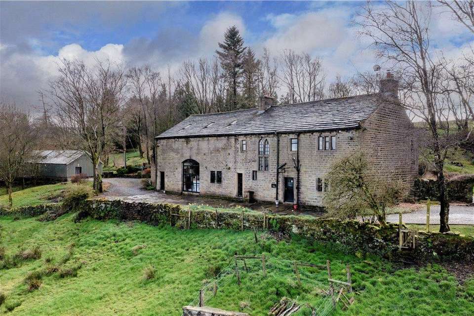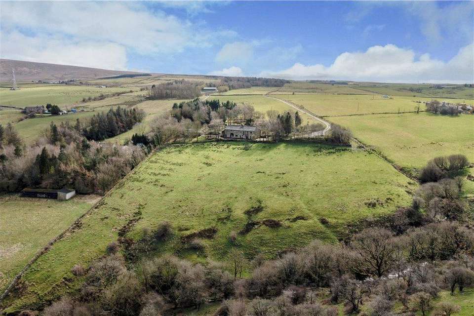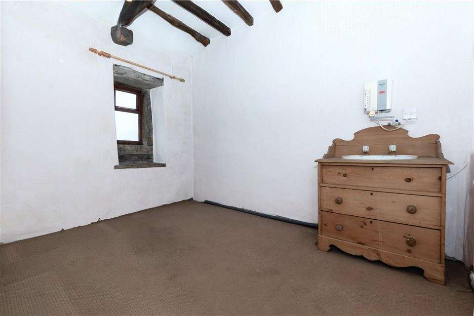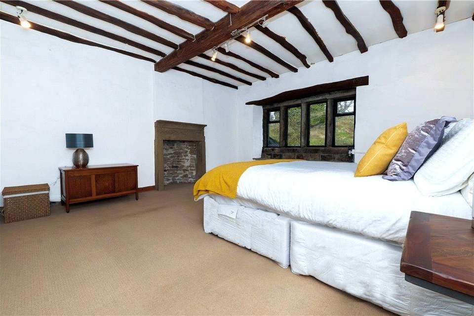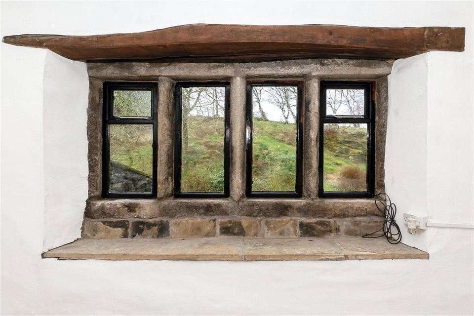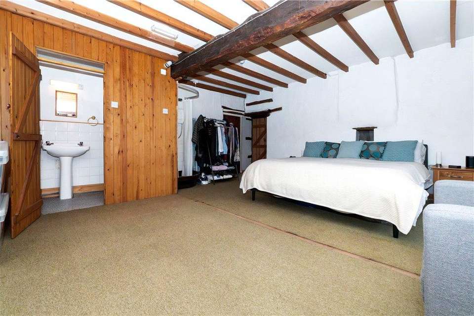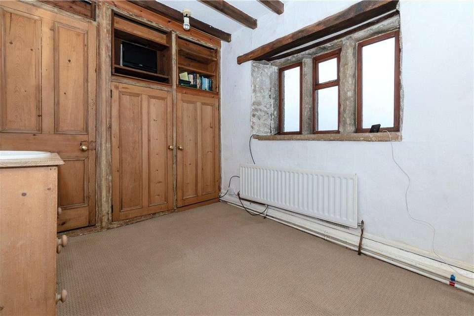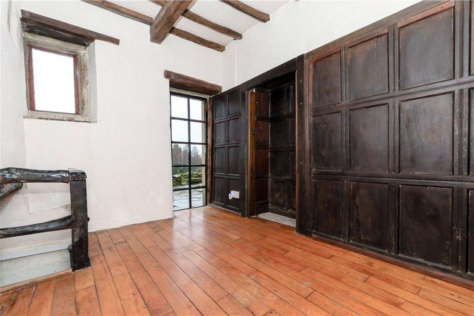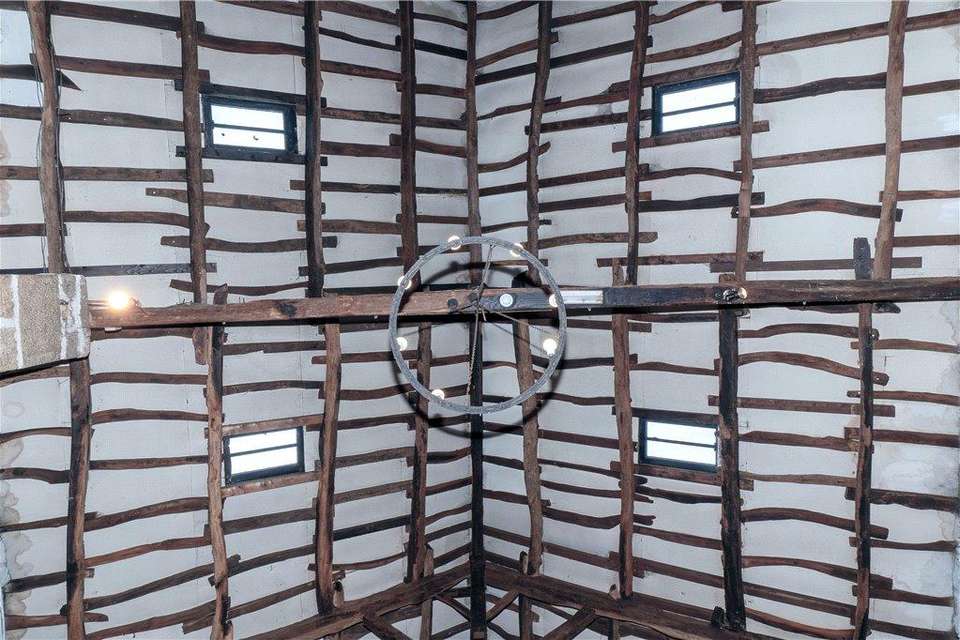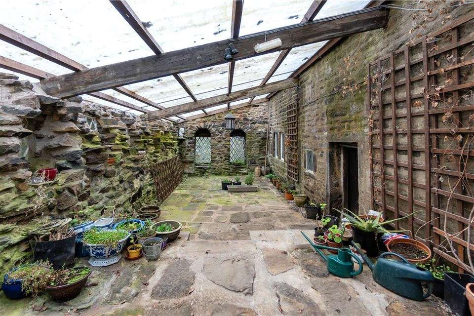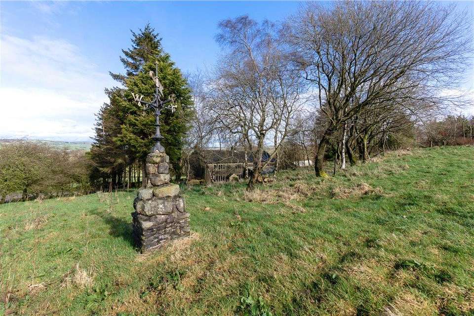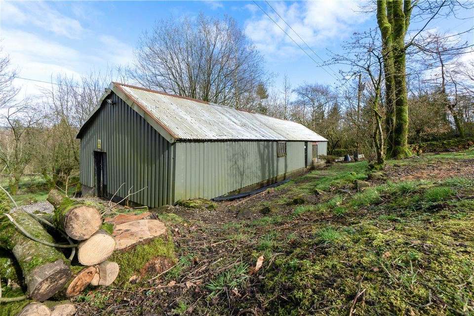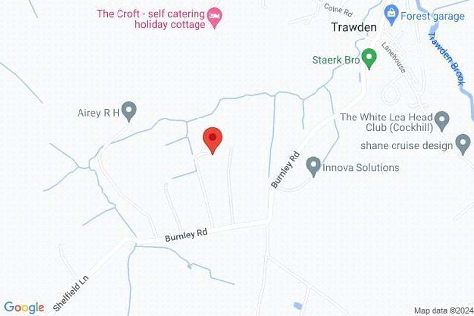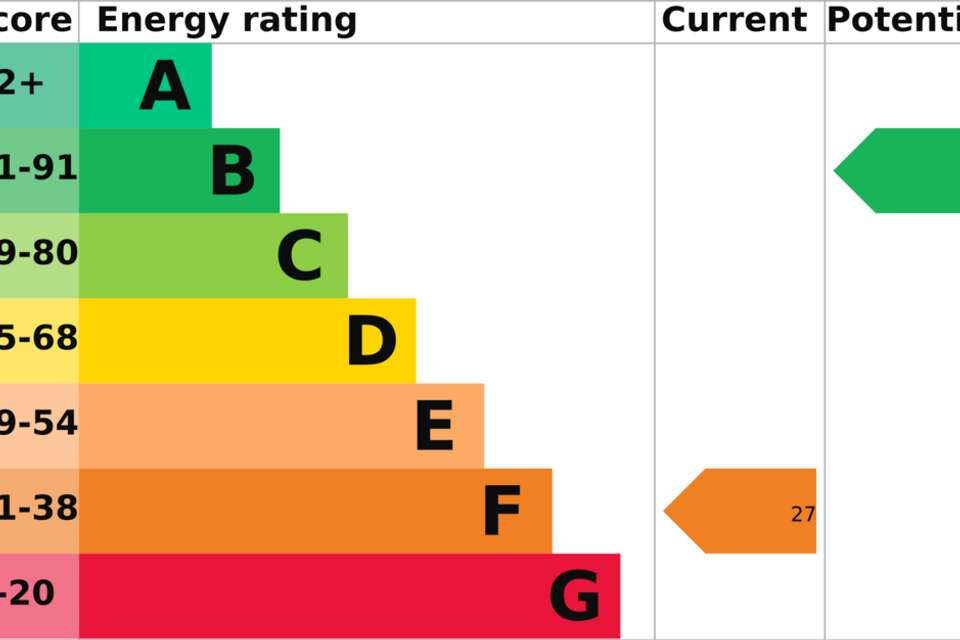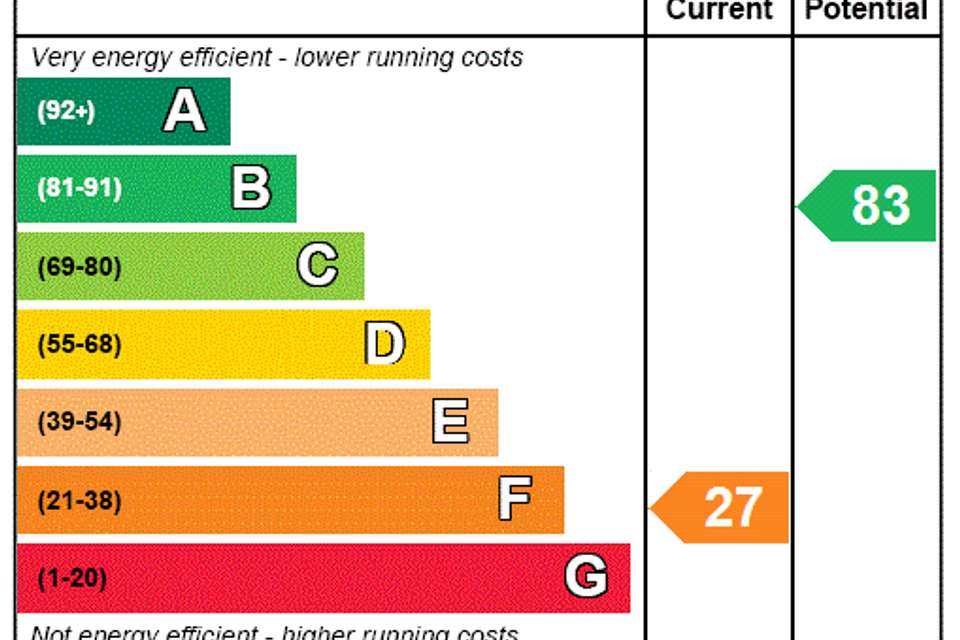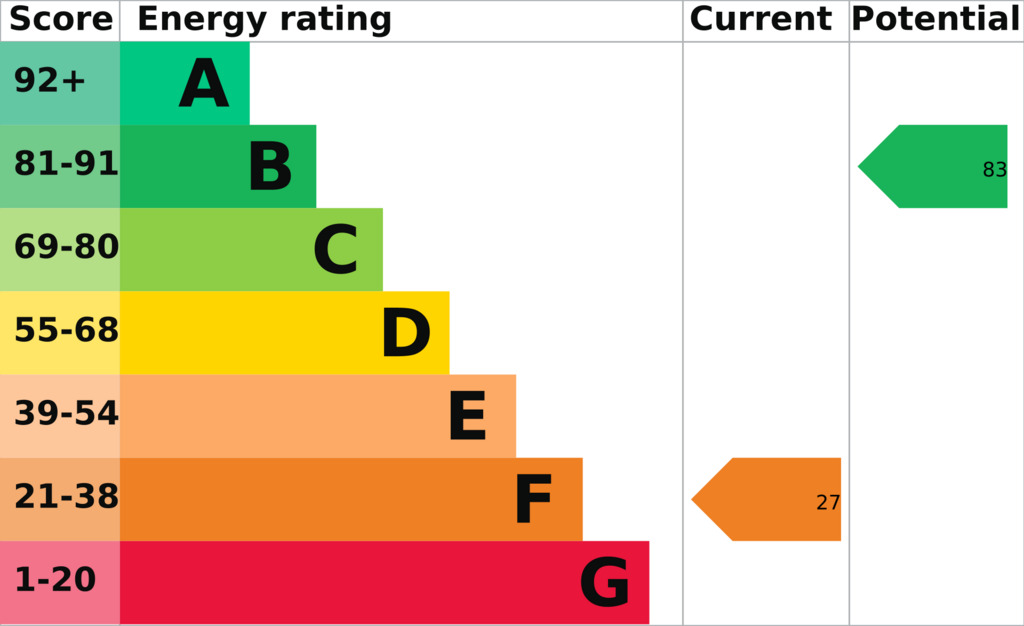4 bedroom detached house for sale
Lancashire, BB8detached house
bedrooms
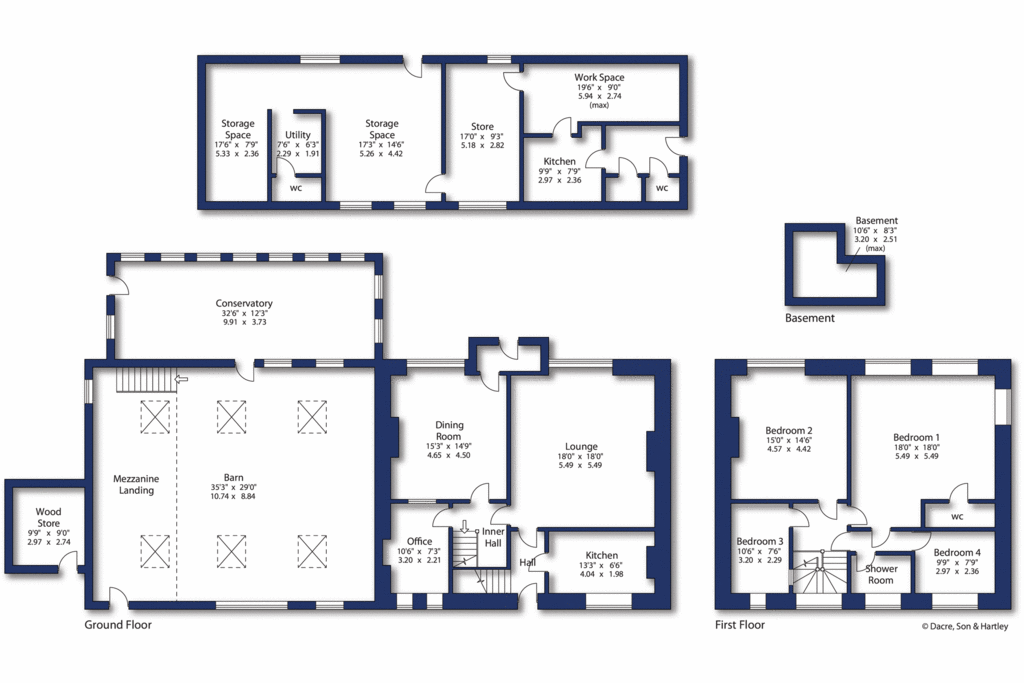
Property photos
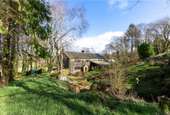
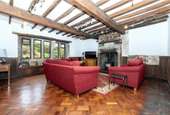
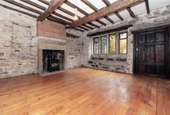
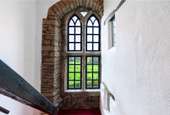
+28
Property description
This Grade II listed property dating back to the mid/late 18th century comes to the market with an infinite amount of opportunities. Currently four bedrooms, plus a barn and shed this house has planning permissions for remodelling and a new garage and carport.
Entry is through a period door which leads into a hallway with wood block flooring and beams above. Into the Kitchen with a selection of wall, drawer and base units, Rangemaster stove, plumbing for washing machine, integrated dishwasher, vinyl flooring and mullion windows providing stunning views over the land.
Next, the living room with part panelled walls, an inset wood burning stove with period fireplace, an abundance of stunning beams, wood block flooring and mullion windows overlooking the rear garden. The inner hallway provides a staircase to the first floor and access to a vaulted cellar below. Onto the dining room with beautiful stripped wood floor, modern stove in a stone fireplace, stone feature walls, mullion windows overlooking the formal garden and a door leading to the porch. The study space has part panelled walls, two windows to one side and beams to the ceiling.
To the first floor landing with a stunning mullion window with a double arch shape to the top. Into the master bedroom with mullion windows providing views over the rear garden and a full length window looking out towards the parking area and woodland to the side. Also with a two piece en-suite with w.c. and pedestal wash hand basin. The shower is external to this being inside the bedroom. Bedroom two with mullion windows and open feature fireplace, beams and view to the rear. Onto bedroom three with a sink to the corner and a window to the front and the final bedroom with fitted cupboards, sink and window with views to the front. Bedroom four overlooks the stunning valley views. The shower room offers a modern white three-piece suite with shower cubicle, wash hand basin with vanity unit, close coupled w.c., and a window to the front.
The Barn
An amazing double storey barn with fabulous period beams and roof with skylight windows. Being mostly double height with a stunning barn aperture window giving fabulous views over the valley. Along with superb wood block flooring, windows to the front and rear, and a mezzanine landing with a stone staircase. From here, there is a conservatory which is a stone floored building with polycarbonate roof, criss-cross windows to three sides and a stable door providing a good space for social gatherings but it is in need of some updating.
The Shed
Previously used for the campsite and B&B providing a number of storage spaces, two rooms, utility rooms, w.c., space for a shower room. As seen in the floorplan this is a good sized space providing many opportunities.
An amazing opportunity with a number of possibilities consisting of an existing stone built house with barn attached with a sweeping driveway private to the house. The formal gardens have a rock area to the rear with woodland beyond, stretching up towards a pond and land that sweeps around to what was the campsite. In total the land extends to approximately 12 Acres.
Local Authority & Council Tax Band
• Pendle Borough Council,
• Council Tax Band E
Tenure, Services & Parking
• Freehold
• Mains electricity is installed. Water is from a spring, drainage is via a septic tank. Domestic heating is from an oil fired boiler.
• A wayleave arrangement is in place with Electricity NW for local distribution cables that cross part of the land.
• The property lies within Trawden Forest conservation area
• Public footpaths comes up through the front field and across its top but does not cross the yard or garden. These paths are rarely used.
Internet & Mobile Coverage
Information obtained from the Ofcom website indicates that an internet connection is available from at least one provider. Mobile coverage (outdoors), is also available from at least one of the UKs four leading providers. For further information please refer to:
Trawden offers much as a village and has the benefit of being close to the amazing historic village of Wycoller. Here is a small collection of period properties which surrounds the village's beck and the whole area is surrounded by open countryside. The is however highly accessible and lies to the borders of North and West Yorkshire on the edge of the Pennines and provides excellent communications and links to the financial centres to Manchester, Leeds, and Harrogate. The M65, M6 and M1 are all within convenient reach whilst from Manchester Piccadilly are fast services into London, Euston, the rail station at Colne links with the main line at Preston. Regular and international flights are available from Leeds /Bradford and Manchester International Airports whilst there is an excellent range of first class schooling for all ages in the local vicinities including Moorland at Clitheroe, Ermysteds Grammar School and Skipton Girls High School in Skipton.
On entering Trawden from Colne continue along the B6250 through the village. Take a right onto Burnley Road and follow upwards for one mile and take a right down a track at our Dacre Son & Hartley 'For Sale' board. What3 words deflated.aquatics.impressed
Entry is through a period door which leads into a hallway with wood block flooring and beams above. Into the Kitchen with a selection of wall, drawer and base units, Rangemaster stove, plumbing for washing machine, integrated dishwasher, vinyl flooring and mullion windows providing stunning views over the land.
Next, the living room with part panelled walls, an inset wood burning stove with period fireplace, an abundance of stunning beams, wood block flooring and mullion windows overlooking the rear garden. The inner hallway provides a staircase to the first floor and access to a vaulted cellar below. Onto the dining room with beautiful stripped wood floor, modern stove in a stone fireplace, stone feature walls, mullion windows overlooking the formal garden and a door leading to the porch. The study space has part panelled walls, two windows to one side and beams to the ceiling.
To the first floor landing with a stunning mullion window with a double arch shape to the top. Into the master bedroom with mullion windows providing views over the rear garden and a full length window looking out towards the parking area and woodland to the side. Also with a two piece en-suite with w.c. and pedestal wash hand basin. The shower is external to this being inside the bedroom. Bedroom two with mullion windows and open feature fireplace, beams and view to the rear. Onto bedroom three with a sink to the corner and a window to the front and the final bedroom with fitted cupboards, sink and window with views to the front. Bedroom four overlooks the stunning valley views. The shower room offers a modern white three-piece suite with shower cubicle, wash hand basin with vanity unit, close coupled w.c., and a window to the front.
The Barn
An amazing double storey barn with fabulous period beams and roof with skylight windows. Being mostly double height with a stunning barn aperture window giving fabulous views over the valley. Along with superb wood block flooring, windows to the front and rear, and a mezzanine landing with a stone staircase. From here, there is a conservatory which is a stone floored building with polycarbonate roof, criss-cross windows to three sides and a stable door providing a good space for social gatherings but it is in need of some updating.
The Shed
Previously used for the campsite and B&B providing a number of storage spaces, two rooms, utility rooms, w.c., space for a shower room. As seen in the floorplan this is a good sized space providing many opportunities.
An amazing opportunity with a number of possibilities consisting of an existing stone built house with barn attached with a sweeping driveway private to the house. The formal gardens have a rock area to the rear with woodland beyond, stretching up towards a pond and land that sweeps around to what was the campsite. In total the land extends to approximately 12 Acres.
Local Authority & Council Tax Band
• Pendle Borough Council,
• Council Tax Band E
Tenure, Services & Parking
• Freehold
• Mains electricity is installed. Water is from a spring, drainage is via a septic tank. Domestic heating is from an oil fired boiler.
• A wayleave arrangement is in place with Electricity NW for local distribution cables that cross part of the land.
• The property lies within Trawden Forest conservation area
• Public footpaths comes up through the front field and across its top but does not cross the yard or garden. These paths are rarely used.
Internet & Mobile Coverage
Information obtained from the Ofcom website indicates that an internet connection is available from at least one provider. Mobile coverage (outdoors), is also available from at least one of the UKs four leading providers. For further information please refer to:
Trawden offers much as a village and has the benefit of being close to the amazing historic village of Wycoller. Here is a small collection of period properties which surrounds the village's beck and the whole area is surrounded by open countryside. The is however highly accessible and lies to the borders of North and West Yorkshire on the edge of the Pennines and provides excellent communications and links to the financial centres to Manchester, Leeds, and Harrogate. The M65, M6 and M1 are all within convenient reach whilst from Manchester Piccadilly are fast services into London, Euston, the rail station at Colne links with the main line at Preston. Regular and international flights are available from Leeds /Bradford and Manchester International Airports whilst there is an excellent range of first class schooling for all ages in the local vicinities including Moorland at Clitheroe, Ermysteds Grammar School and Skipton Girls High School in Skipton.
On entering Trawden from Colne continue along the B6250 through the village. Take a right onto Burnley Road and follow upwards for one mile and take a right down a track at our Dacre Son & Hartley 'For Sale' board. What3 words deflated.aquatics.impressed
Interested in this property?
Council tax
First listed
Over a month agoEnergy Performance Certificate
Lancashire, BB8
Marketed by
Dacre, Son & Hartley - Skipton 32 Sheep Street Skipton BD23 1HXCall agent on 01756 701010
Placebuzz mortgage repayment calculator
Monthly repayment
The Est. Mortgage is for a 25 years repayment mortgage based on a 10% deposit and a 5.5% annual interest. It is only intended as a guide. Make sure you obtain accurate figures from your lender before committing to any mortgage. Your home may be repossessed if you do not keep up repayments on a mortgage.
Lancashire, BB8 - Streetview
DISCLAIMER: Property descriptions and related information displayed on this page are marketing materials provided by Dacre, Son & Hartley - Skipton. Placebuzz does not warrant or accept any responsibility for the accuracy or completeness of the property descriptions or related information provided here and they do not constitute property particulars. Please contact Dacre, Son & Hartley - Skipton for full details and further information.






