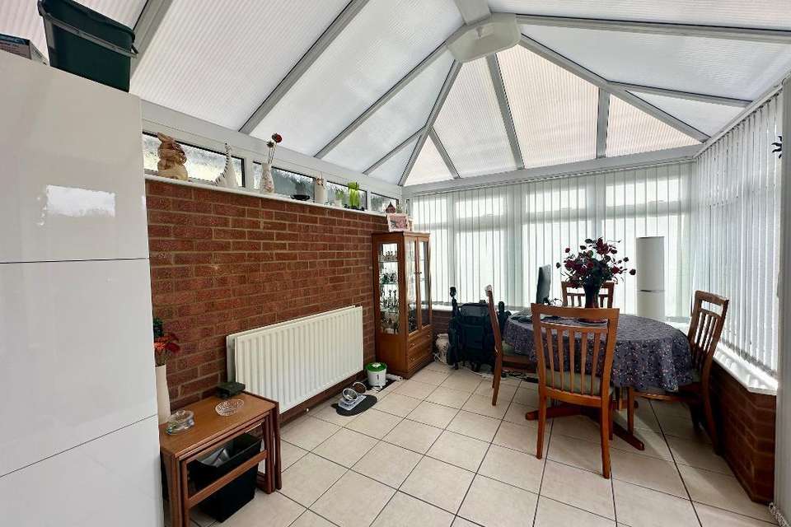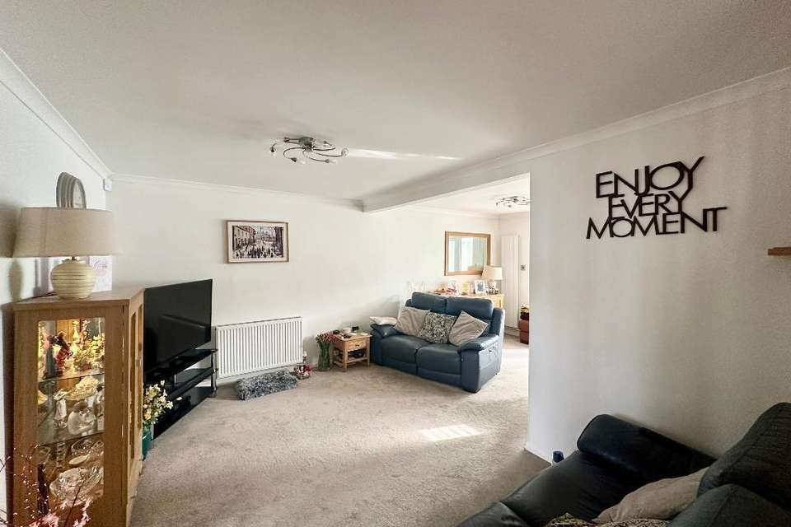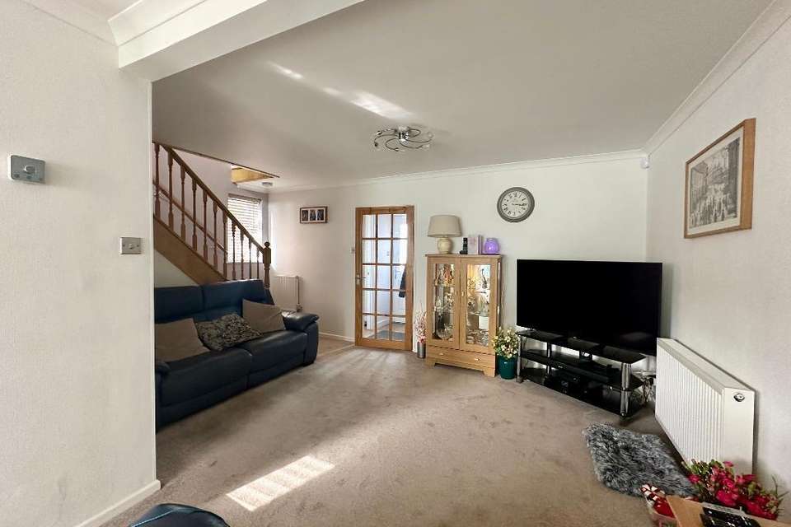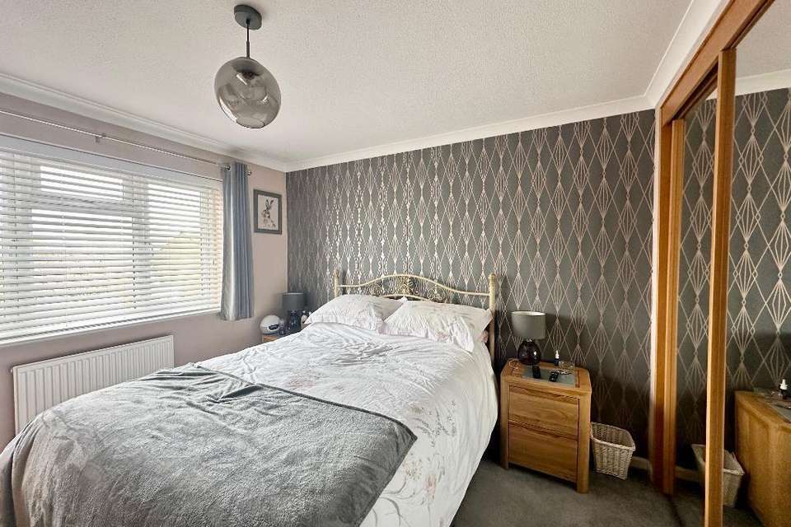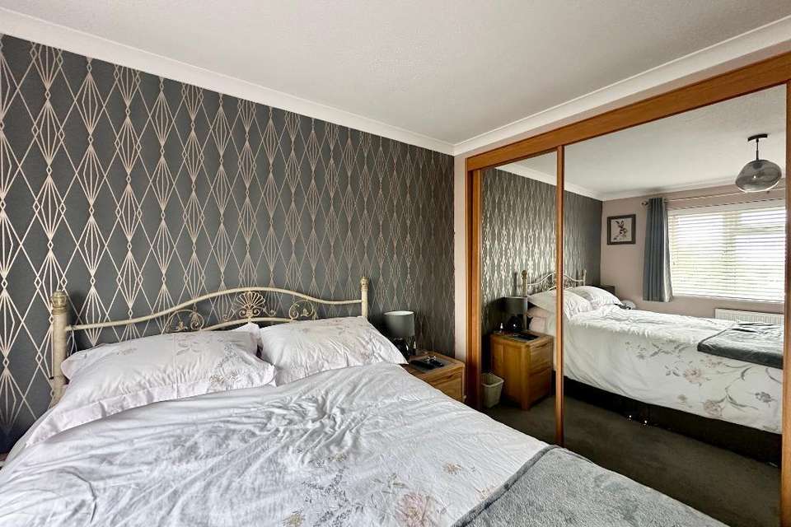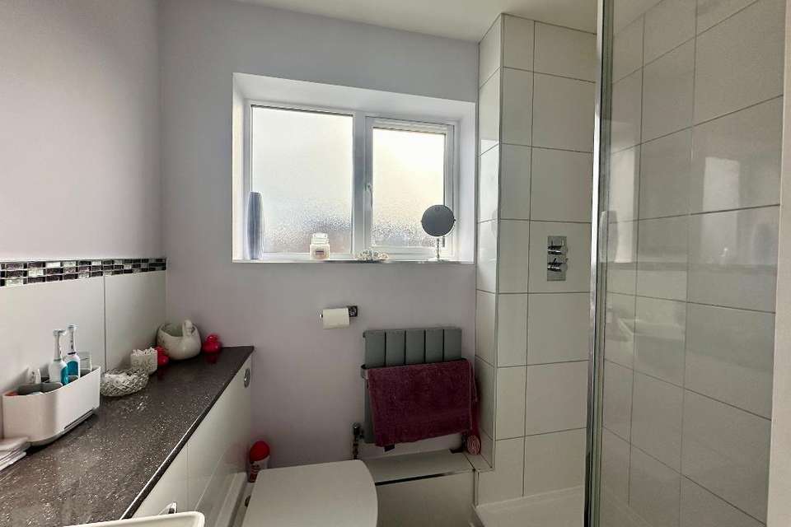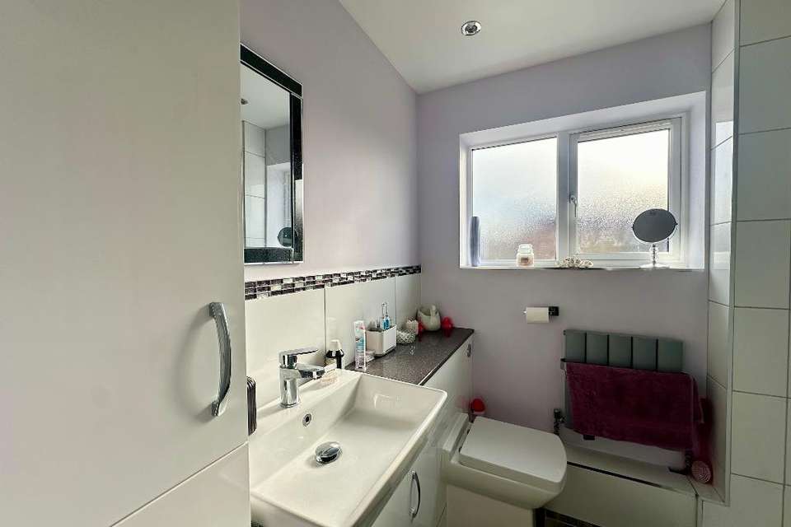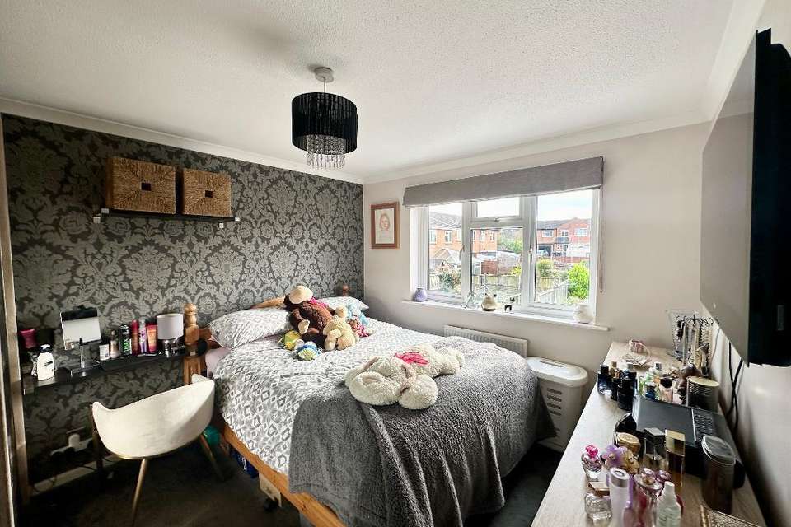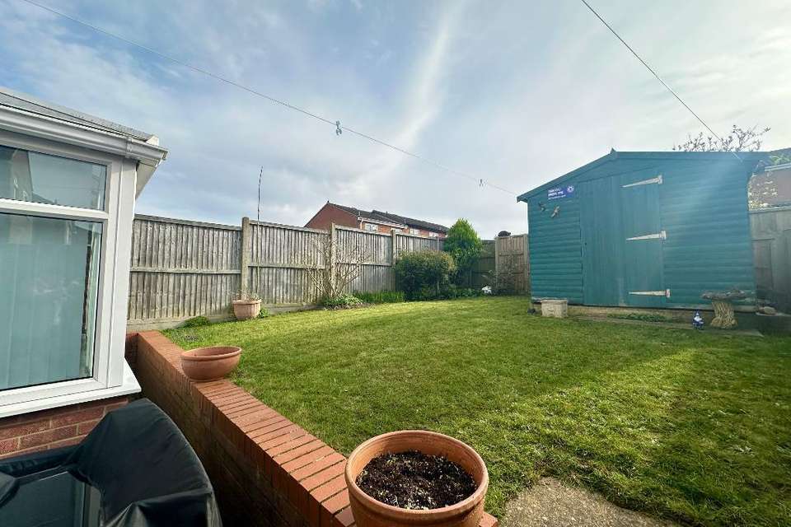3 bedroom semi-detached house for sale
Bedfordshire, MK45 1SJsemi-detached house
bedrooms
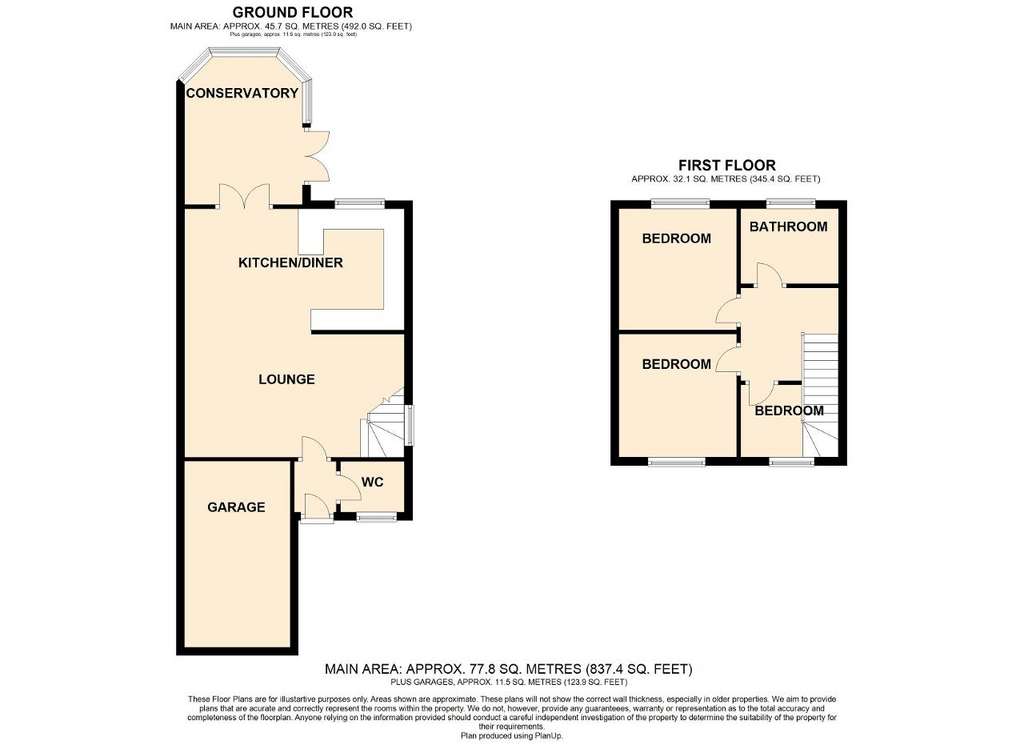
Property photos
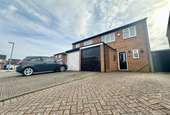
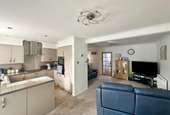
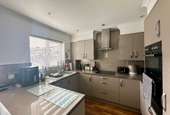
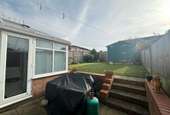
+9
Property description
Council tax band: C
Stunning three bedroom semi-detached family home situated within easy walking distance of all local amenities including schooling and the mainline train station.Indigo Residential are delighted to offer for sale this stunning three bedroom semi-detached family home. This property boasts an open plan living and has been maintained to a high standard throughout and has undergone a lot of new fixtures and fittings including kitchen, fuse box, windows, doors and the bathrooms. Viewings are highly recommended.
As you enter this property there is an entrance hallway with cloakroom housing WC and hand basin. The downstairs comprises of an open plan living with it having stairs leading to the first floor and an L shape living/dining experience with the wall being knocked down to the kitchen to create the spacious, bright and airy open plan feel. The kitchen has been re-fitted and comprises of several wall and base fitted units with integral appliances including - washing machine, dish washer, double oven, hob and extractor above. There is double doors leading to a conservatory to the rear.
The first floor comprises of three bedrooms and a newly re-fitted shower room. Bedroom one comprises of fitted wardrobes.
Externally the property is fully enclosed and features a south facing rear garden, perfect for those summer evenings. With laid lawn and paved patio seating area with garden shed. The front has a block paved driveway for three vehicles with a garage to the front aspect, up and over door with electrics and lighting.
Local amenities are all within walking distance including Flitwick Train Station (approx 40 mins to St Pancras), Tescos & Aldi supermarket, local shops & restaurants. There is also a leisure centre with swimming pool & various recreational clubs. M1 Junction 12 is within 4 miles.Entrance Hall Living Room9' 9'' x 14' 4'' (2.99m x 4.37m) Kitchen/Diner9' 7'' x 17' 6'' (2.93m x 5.34m) Conservatory12' 3'' x 9' 3'' (3.74m x 2.84m) Cloakroom3' 10'' x 4' 11'' (1.18m x 1.52m) Garage16' 1'' x 5' 2'' (4.92m x 1.58m) Landing Bedroom One10' 5'' x 11' 0'' (3.2m x 3.36m) Bedroom Two11' 6'' x 10' 2'' (3.53m x 3.1m) Bedroom Three7' 6'' x 6' 6'' (2.31m x 2m) Shower Room6' 2'' x 6' 7'' (1.89m x 2.02m)
Stunning three bedroom semi-detached family home situated within easy walking distance of all local amenities including schooling and the mainline train station.Indigo Residential are delighted to offer for sale this stunning three bedroom semi-detached family home. This property boasts an open plan living and has been maintained to a high standard throughout and has undergone a lot of new fixtures and fittings including kitchen, fuse box, windows, doors and the bathrooms. Viewings are highly recommended.
As you enter this property there is an entrance hallway with cloakroom housing WC and hand basin. The downstairs comprises of an open plan living with it having stairs leading to the first floor and an L shape living/dining experience with the wall being knocked down to the kitchen to create the spacious, bright and airy open plan feel. The kitchen has been re-fitted and comprises of several wall and base fitted units with integral appliances including - washing machine, dish washer, double oven, hob and extractor above. There is double doors leading to a conservatory to the rear.
The first floor comprises of three bedrooms and a newly re-fitted shower room. Bedroom one comprises of fitted wardrobes.
Externally the property is fully enclosed and features a south facing rear garden, perfect for those summer evenings. With laid lawn and paved patio seating area with garden shed. The front has a block paved driveway for three vehicles with a garage to the front aspect, up and over door with electrics and lighting.
Local amenities are all within walking distance including Flitwick Train Station (approx 40 mins to St Pancras), Tescos & Aldi supermarket, local shops & restaurants. There is also a leisure centre with swimming pool & various recreational clubs. M1 Junction 12 is within 4 miles.Entrance Hall Living Room9' 9'' x 14' 4'' (2.99m x 4.37m) Kitchen/Diner9' 7'' x 17' 6'' (2.93m x 5.34m) Conservatory12' 3'' x 9' 3'' (3.74m x 2.84m) Cloakroom3' 10'' x 4' 11'' (1.18m x 1.52m) Garage16' 1'' x 5' 2'' (4.92m x 1.58m) Landing Bedroom One10' 5'' x 11' 0'' (3.2m x 3.36m) Bedroom Two11' 6'' x 10' 2'' (3.53m x 3.1m) Bedroom Three7' 6'' x 6' 6'' (2.31m x 2m) Shower Room6' 2'' x 6' 7'' (1.89m x 2.02m)
Interested in this property?
Council tax
First listed
Over a month agoBedfordshire, MK45 1SJ
Marketed by
Indigo Residential - Ampthill 101 Dunstable Street Ampthill MK45 2NGPlacebuzz mortgage repayment calculator
Monthly repayment
The Est. Mortgage is for a 25 years repayment mortgage based on a 10% deposit and a 5.5% annual interest. It is only intended as a guide. Make sure you obtain accurate figures from your lender before committing to any mortgage. Your home may be repossessed if you do not keep up repayments on a mortgage.
Bedfordshire, MK45 1SJ - Streetview
DISCLAIMER: Property descriptions and related information displayed on this page are marketing materials provided by Indigo Residential - Ampthill. Placebuzz does not warrant or accept any responsibility for the accuracy or completeness of the property descriptions or related information provided here and they do not constitute property particulars. Please contact Indigo Residential - Ampthill for full details and further information.





