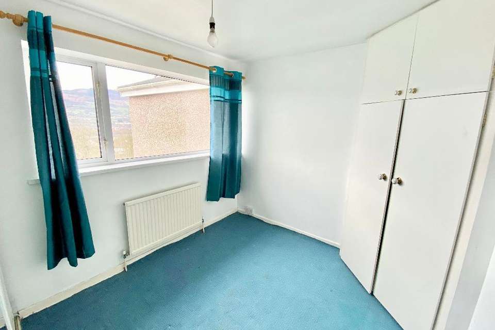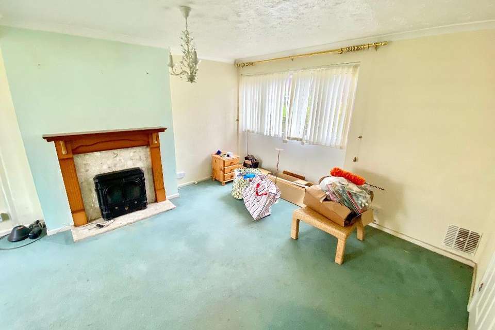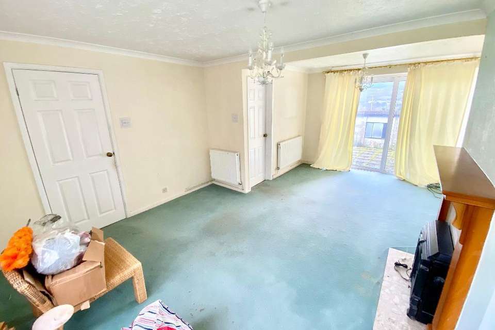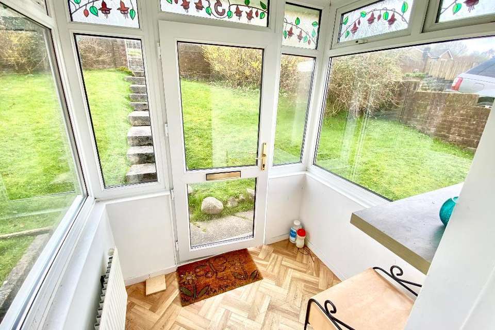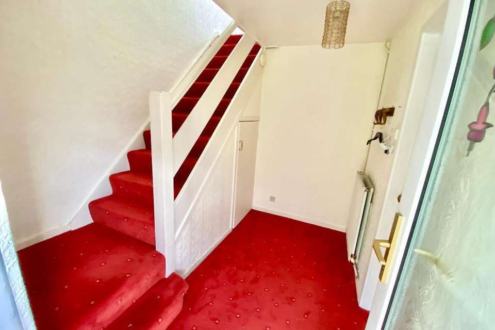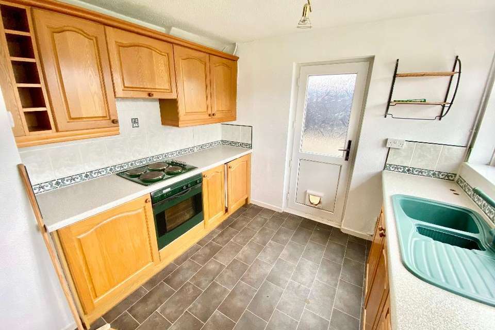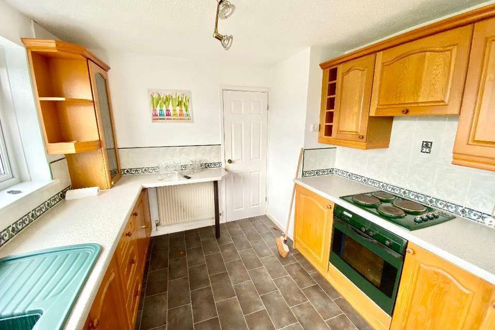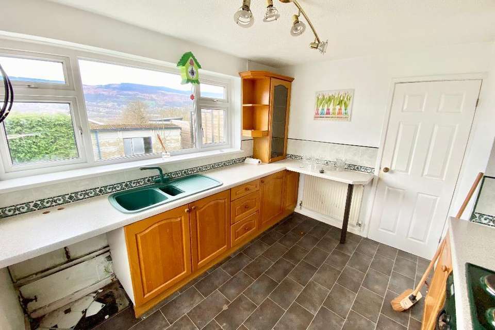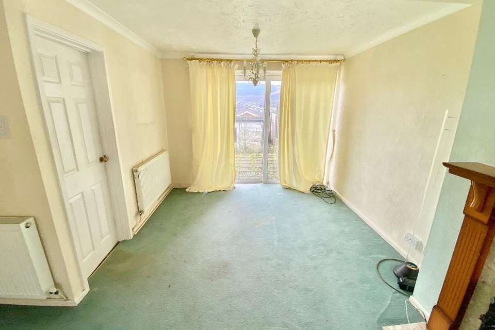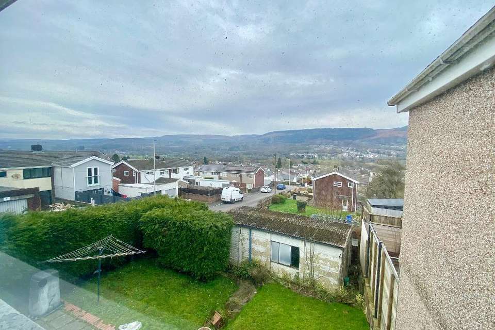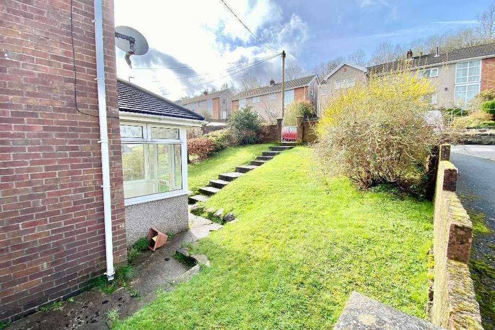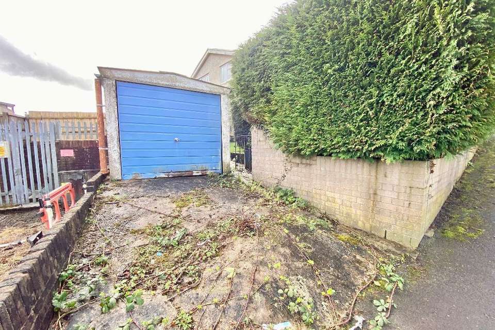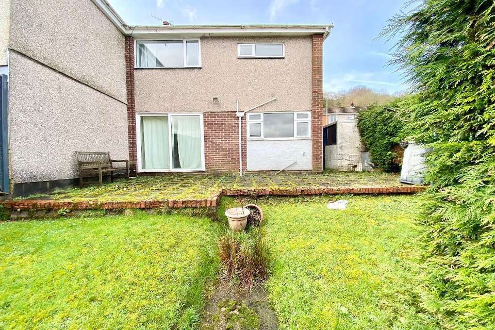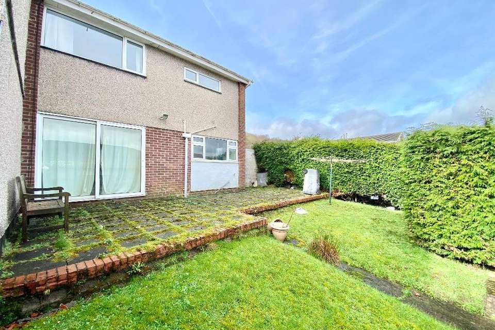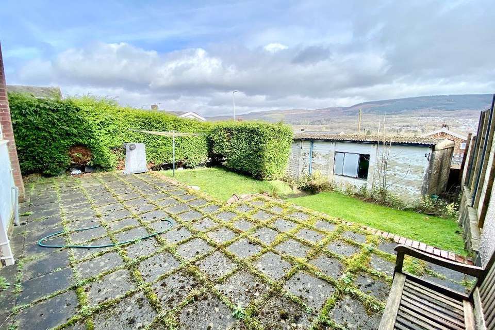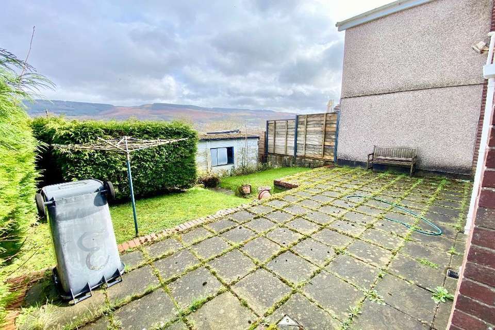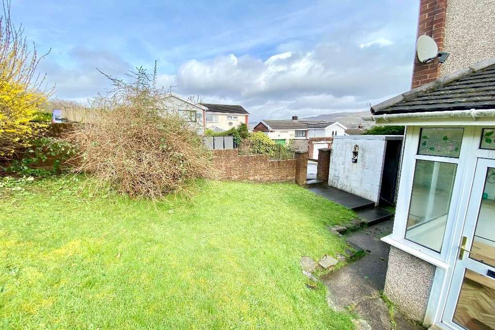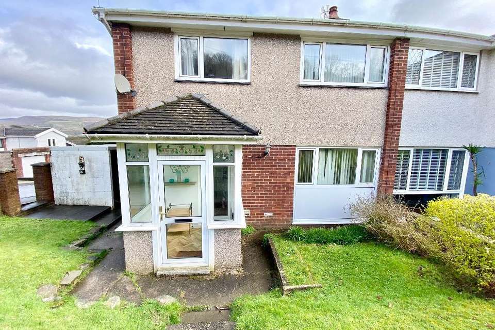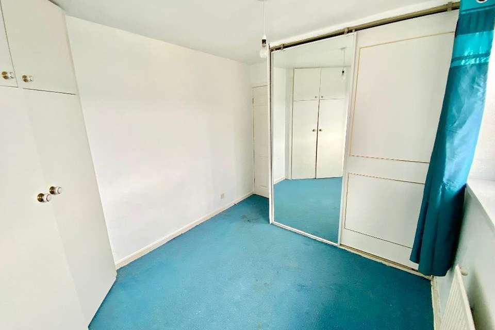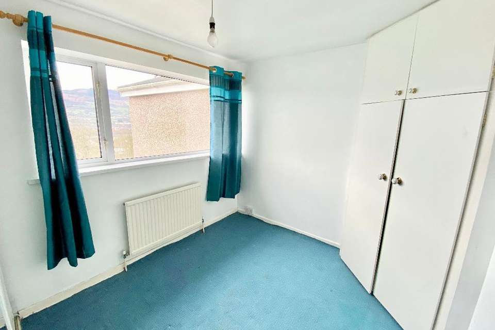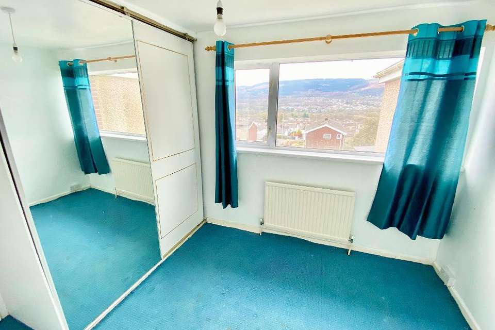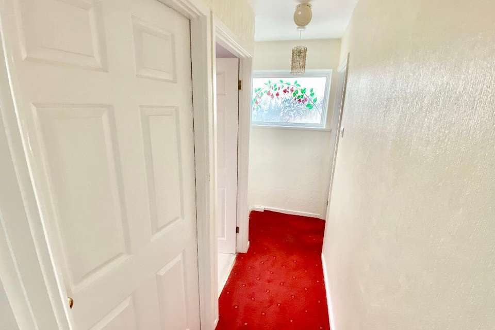3 bedroom semi-detached house for sale
Aberdare, CF44 6YHsemi-detached house
bedrooms
Property photos
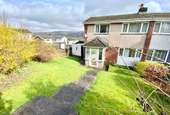
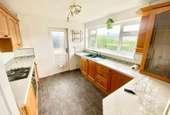
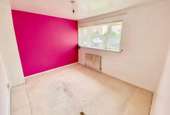

+26
Property description
Council tax band: C
*QUALIFIES FOR RCT UP TO £25,000 GRANT*
Welcome to your dream home at Hillcrest Avenue in Aberaman! Nestled on a coveted corner plot in a sought-after estate, this semi-detached gem offers the perfect blend of comfort and convenience.
Step inside to discover a spacious porch leading seamlessly into a welcoming hallway, where a staircase to the left beckons exploration and a lounge door to the right promises relaxation.
The heart of the home, the lounge, boasts generous proportions flooded with natural light, creating an inviting ambiance for entertaining or simply unwinding after a long day. Adorned with patio doors leading to the garden, it seamlessly blends indoor and outdoor living, perfect for enjoying those sunny days.
Adjacent lies a light-filled kitchen, offering ample space for culinary creations and casual dining alike. While the house may benefit from some updates, it remains eminently livable, presenting an exciting opportunity to personalize and tailor to your tastes.
Upstairs, discover a well-appointed bathroom and two spacious double bedrooms, each offering a sanctuary of comfort and tranquility. A third single bedroom rounds out the accommodation, ideal for guests or as a cozy home office.
Outside, the low-maintenance garden provides a tranquil retreat, offering the perfect backdrop for alfresco dining, gardening, or simply basking in the sunshine. Tucked away at the back is a small driveway in front of a detached garage/space.
Don't miss your chance to make this charming residence your own, where modern living meets timeless appeal in the heart of Aberaman's Hillcrest Avenue. Schedule your viewing today and embark on a journey to your new beginning!
*The RCT grant is help to renovate an empty property, which has been empty for a "given" time, this property does qualify but it is then down to the individual to apply and have this grant award to themEntrance Porch Hall8' 10'' x 4' 7'' (2.7m x 1.4m) Family Living Room/Diner20' 0'' x 9' 10'' (6.1m x 3m) Kitchen10' 9'' x 9' 2'' (3.3m x 2.8m) Stairs and Landing9' 2'' x 2' 7'' (2.8m x 0.8m) Bedroom 111' 5'' x 9' 10'' (3.5m x 3m) Bedroom 212' 1'' x 8' 6'' (3.7m x 2.6m) Bedroom 35' 6'' x 5' 6'' (1.7m x 1.7m) Bathroom9' 2'' x 5' 2'' (2.8m x 1.6m)
*QUALIFIES FOR RCT UP TO £25,000 GRANT*
Welcome to your dream home at Hillcrest Avenue in Aberaman! Nestled on a coveted corner plot in a sought-after estate, this semi-detached gem offers the perfect blend of comfort and convenience.
Step inside to discover a spacious porch leading seamlessly into a welcoming hallway, where a staircase to the left beckons exploration and a lounge door to the right promises relaxation.
The heart of the home, the lounge, boasts generous proportions flooded with natural light, creating an inviting ambiance for entertaining or simply unwinding after a long day. Adorned with patio doors leading to the garden, it seamlessly blends indoor and outdoor living, perfect for enjoying those sunny days.
Adjacent lies a light-filled kitchen, offering ample space for culinary creations and casual dining alike. While the house may benefit from some updates, it remains eminently livable, presenting an exciting opportunity to personalize and tailor to your tastes.
Upstairs, discover a well-appointed bathroom and two spacious double bedrooms, each offering a sanctuary of comfort and tranquility. A third single bedroom rounds out the accommodation, ideal for guests or as a cozy home office.
Outside, the low-maintenance garden provides a tranquil retreat, offering the perfect backdrop for alfresco dining, gardening, or simply basking in the sunshine. Tucked away at the back is a small driveway in front of a detached garage/space.
Don't miss your chance to make this charming residence your own, where modern living meets timeless appeal in the heart of Aberaman's Hillcrest Avenue. Schedule your viewing today and embark on a journey to your new beginning!
*The RCT grant is help to renovate an empty property, which has been empty for a "given" time, this property does qualify but it is then down to the individual to apply and have this grant award to themEntrance Porch Hall8' 10'' x 4' 7'' (2.7m x 1.4m) Family Living Room/Diner20' 0'' x 9' 10'' (6.1m x 3m) Kitchen10' 9'' x 9' 2'' (3.3m x 2.8m) Stairs and Landing9' 2'' x 2' 7'' (2.8m x 0.8m) Bedroom 111' 5'' x 9' 10'' (3.5m x 3m) Bedroom 212' 1'' x 8' 6'' (3.7m x 2.6m) Bedroom 35' 6'' x 5' 6'' (1.7m x 1.7m) Bathroom9' 2'' x 5' 2'' (2.8m x 1.6m)
Interested in this property?
Council tax
First listed
Over a month agoAberdare, CF44 6YH
Marketed by
Sophie Hill - Aberdare Llwydcoed Road, Llwydcoed Aberdare CF44 0TNPlacebuzz mortgage repayment calculator
Monthly repayment
The Est. Mortgage is for a 25 years repayment mortgage based on a 10% deposit and a 5.5% annual interest. It is only intended as a guide. Make sure you obtain accurate figures from your lender before committing to any mortgage. Your home may be repossessed if you do not keep up repayments on a mortgage.
Aberdare, CF44 6YH - Streetview
DISCLAIMER: Property descriptions and related information displayed on this page are marketing materials provided by Sophie Hill - Aberdare. Placebuzz does not warrant or accept any responsibility for the accuracy or completeness of the property descriptions or related information provided here and they do not constitute property particulars. Please contact Sophie Hill - Aberdare for full details and further information.




