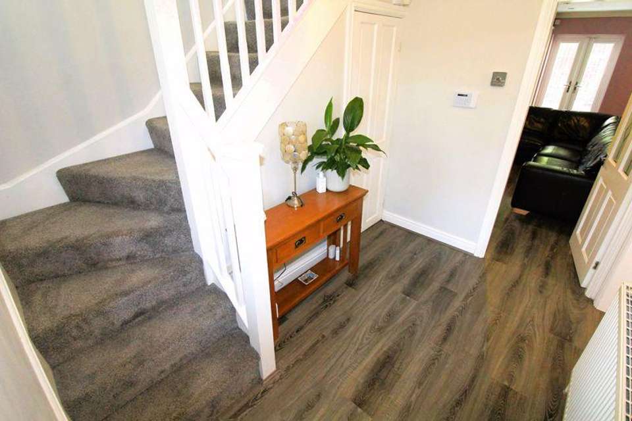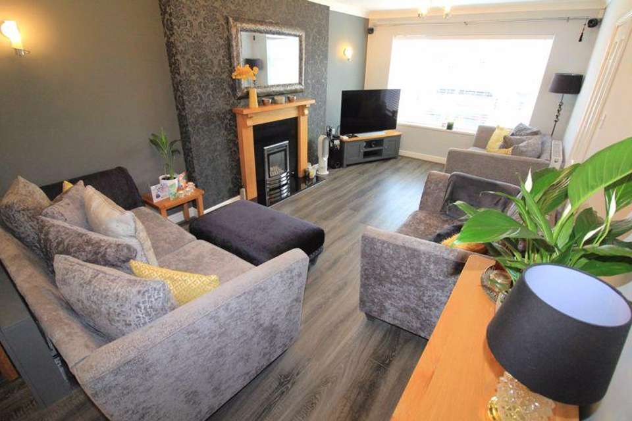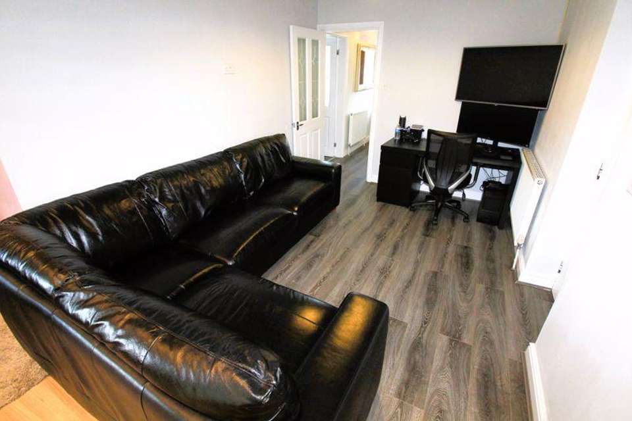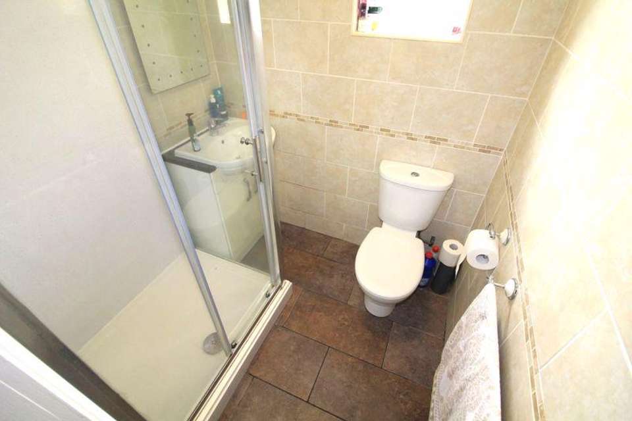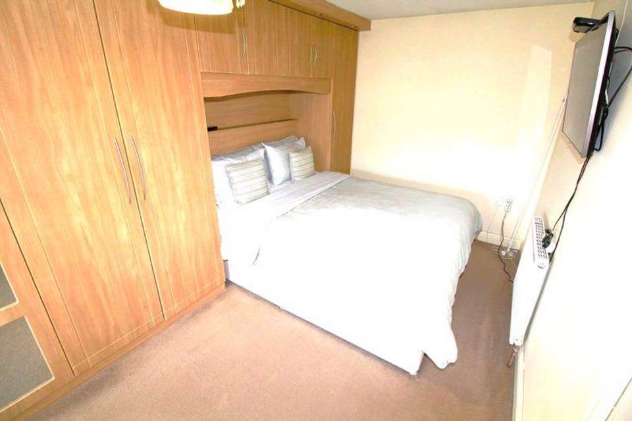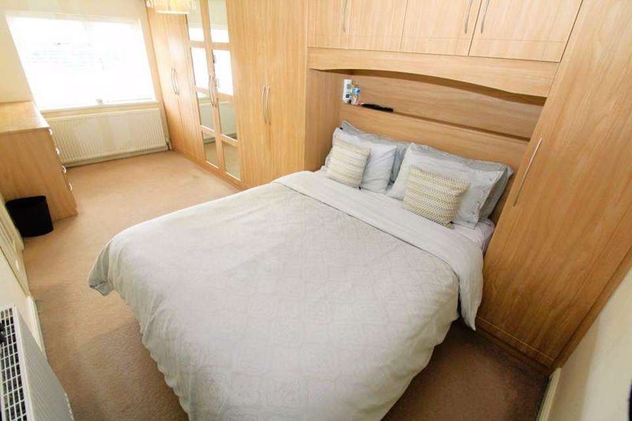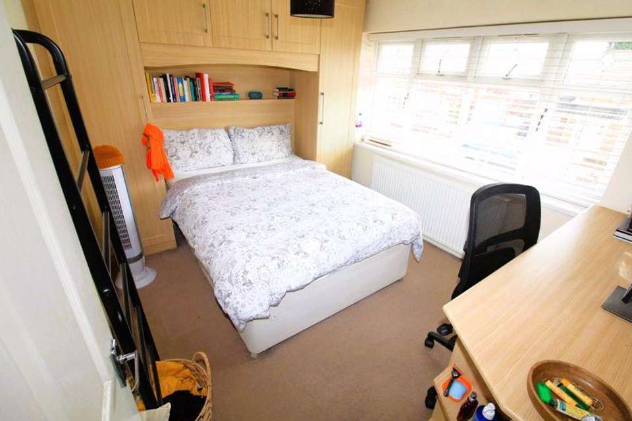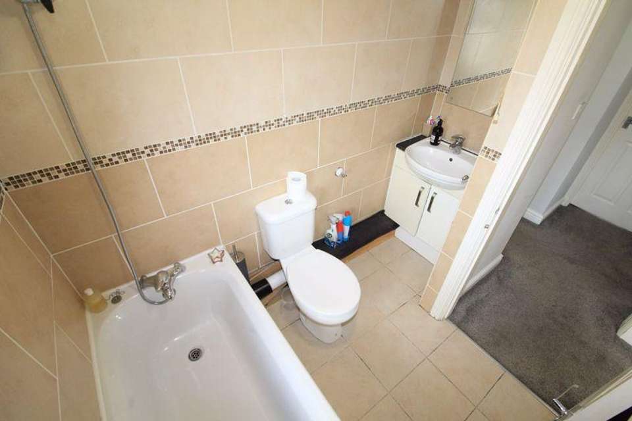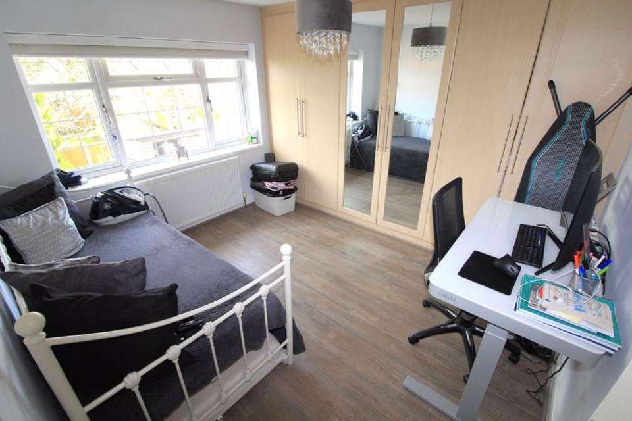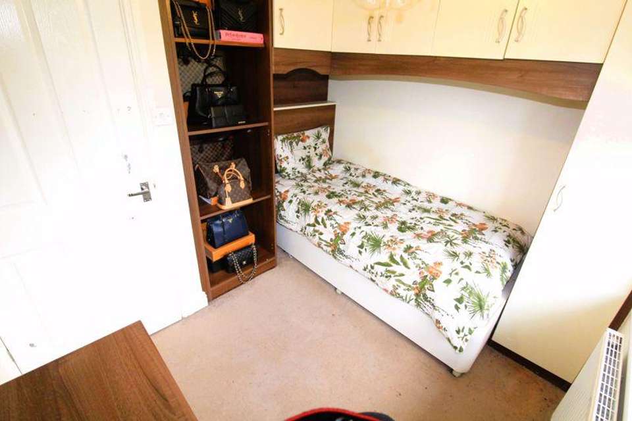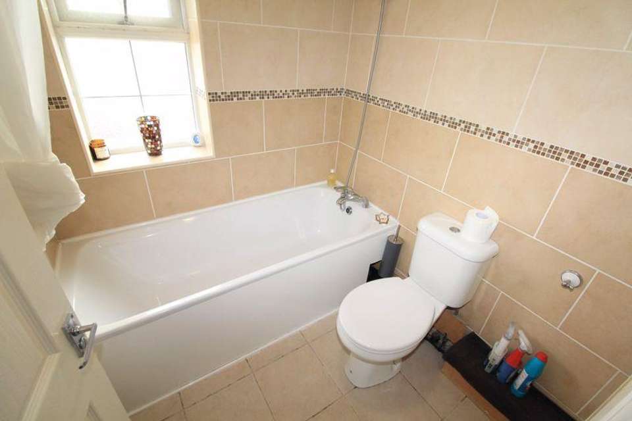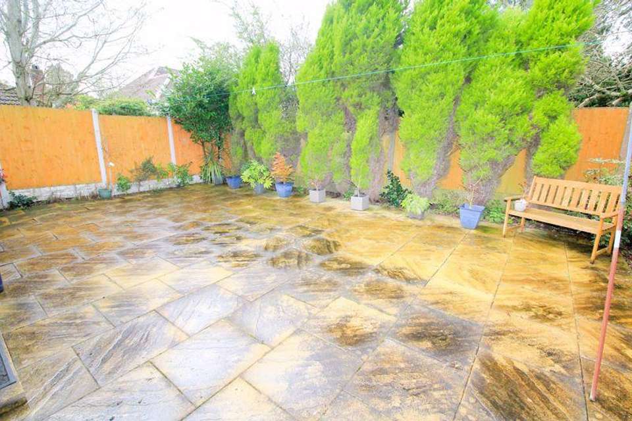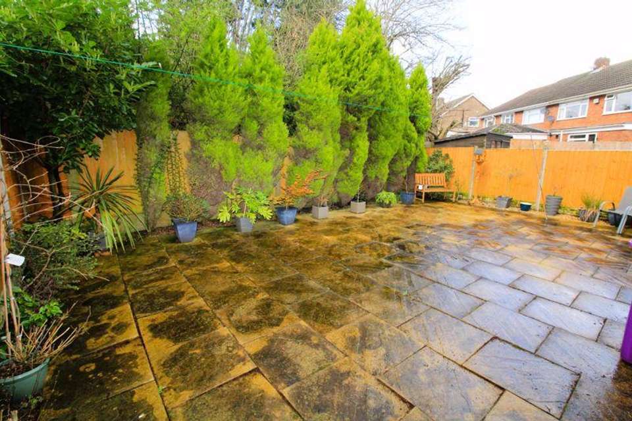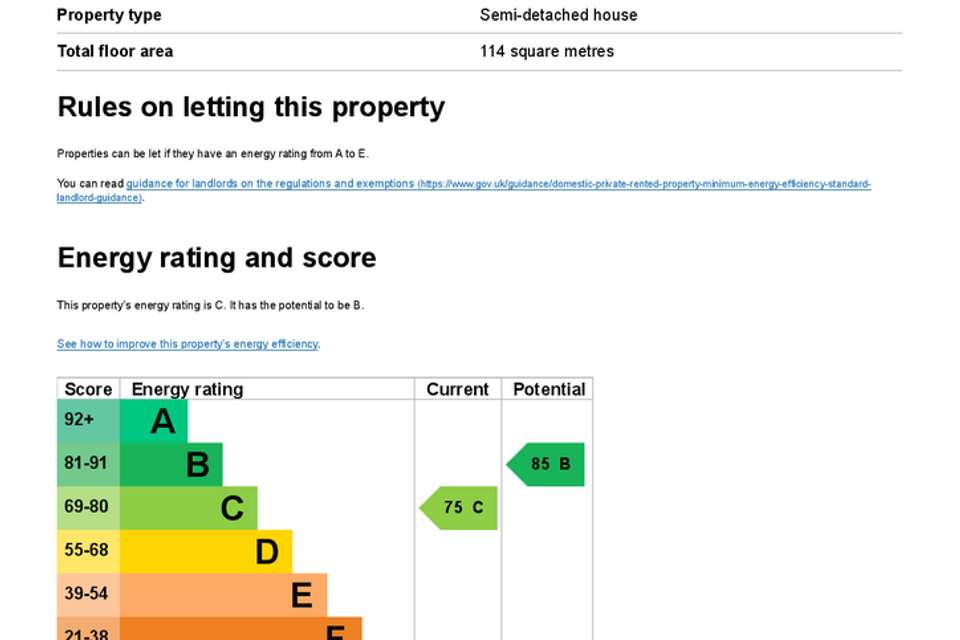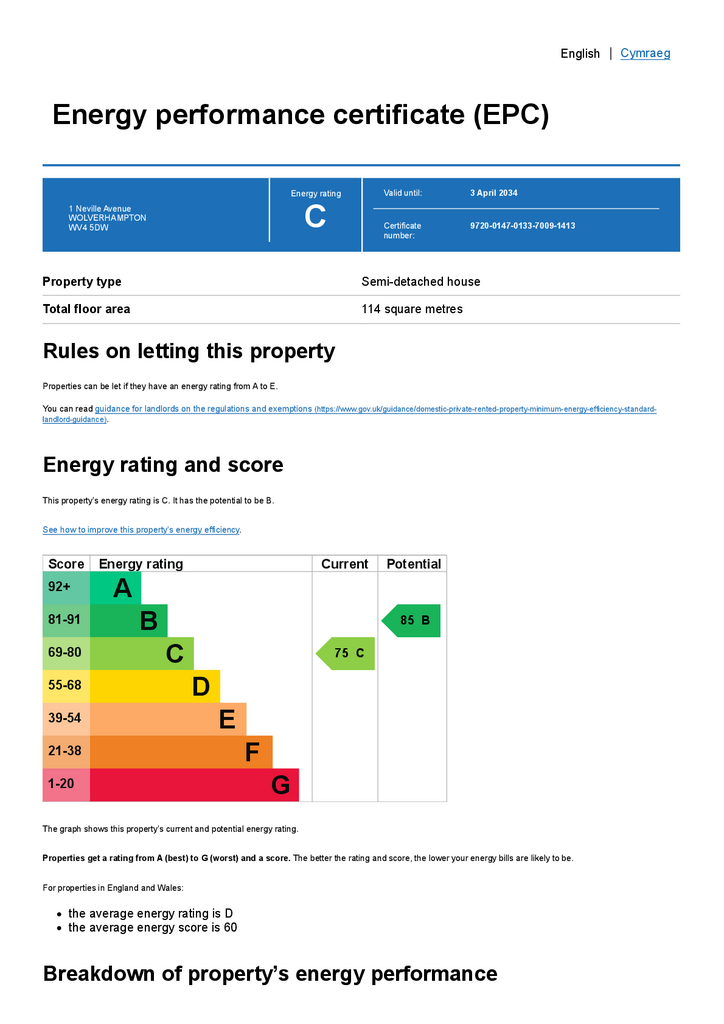4 bedroom semi-detached house for sale
Neville Avenue, Wolverhampton WV4semi-detached house
bedrooms
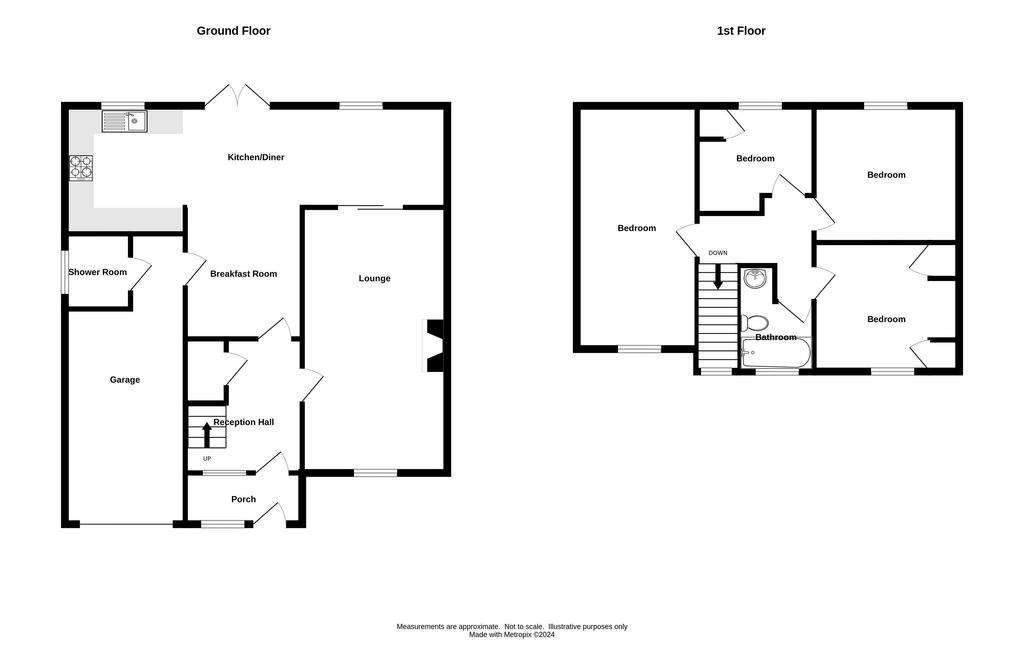
Property photos

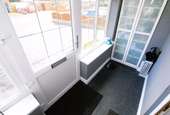

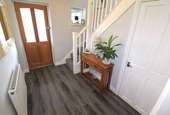
+18
Property description
STUNNING EXTENDED FOUR BEDROOM family home perfectly positioned in hugely sought after Goldthorn Park area offering easy access to popular local schools and the citycentre.Being comprehensively upgraded throughout, this fantastic semi detached property briefly comprises; entrance porch, imposing reception hallway with cloaks cupboard, well appointed lounge, dining area, ATTRACTIVE 29ft kitchen diner with various integrated appliances, side hall, ground floor shower room, first floor landing, four bedrooms (all with fitted wardrobes) family bathroom, integral garage, delightful private rear garden, good sized driveway giving ample parking to fore. Gas centrally heated & UPVC double glazed. EPC - C. Council Tax - C. Tenure - Freehold. Construction: Brick with a pitched interlocking tile roof. All mains services are connected. Broadband/Mobile coverage: checker.ofcom.org.uk/en-gb/broadbandcoverage/ BRANCH
Entrance Porch
Reception Hallway with cloaks cupboard - 9' 4'' x 6' 2'' (2.84m x 1.88m)
Attractive Lounge - 20' 9'' x 10' 10'' (6.32m x 3.30m)
Sitting Area - 9' 0'' x 11' 8'' (2.74m x 3.55m)
Stunning Kitchen Diner - 29' 0'' x 9' 7'' (8.83m x 2.92m)
Side Hall
Fitted Ground Floor Shower Room - 5' 10'' x 5' 6'' (1.78m x 1.68m)
Integrated Garage - 17' 1'' x 9' 0'' (5.20m x 2.74m)
First Floor Landing
Bedroom One - 18' 0'' x 8' 8'' (5.48m x 2.64m)
with range of fitted wardrobes, drawers and over head storage
Bedroom Two - 11' 0'' x 8' 10'' (3.35m x 2.69m)
With a range of wardrobes.
Bedroom Three - 10' 6'' x 8' 9'' (3.20m x 2.66m)
With a range of wardrobes.
Bedroom Four - 8' 10'' x 8' 4'' (2.69m x 2.54m)
With a range of wardrobes.
Family Bathroom - 8' 0'' x 5' 7'' (2.44m x 1.70m)
Outside
Well Maintained Private Rear Garden
Generous Driveway to Fore
Council Tax Band: C
Tenure: Freehold
Entrance Porch
Reception Hallway with cloaks cupboard - 9' 4'' x 6' 2'' (2.84m x 1.88m)
Attractive Lounge - 20' 9'' x 10' 10'' (6.32m x 3.30m)
Sitting Area - 9' 0'' x 11' 8'' (2.74m x 3.55m)
Stunning Kitchen Diner - 29' 0'' x 9' 7'' (8.83m x 2.92m)
Side Hall
Fitted Ground Floor Shower Room - 5' 10'' x 5' 6'' (1.78m x 1.68m)
Integrated Garage - 17' 1'' x 9' 0'' (5.20m x 2.74m)
First Floor Landing
Bedroom One - 18' 0'' x 8' 8'' (5.48m x 2.64m)
with range of fitted wardrobes, drawers and over head storage
Bedroom Two - 11' 0'' x 8' 10'' (3.35m x 2.69m)
With a range of wardrobes.
Bedroom Three - 10' 6'' x 8' 9'' (3.20m x 2.66m)
With a range of wardrobes.
Bedroom Four - 8' 10'' x 8' 4'' (2.69m x 2.54m)
With a range of wardrobes.
Family Bathroom - 8' 0'' x 5' 7'' (2.44m x 1.70m)
Outside
Well Maintained Private Rear Garden
Generous Driveway to Fore
Council Tax Band: C
Tenure: Freehold
Interested in this property?
Council tax
First listed
Over a month agoEnergy Performance Certificate
Neville Avenue, Wolverhampton WV4
Marketed by
Taylors Estate Agents - Sedgley 2a Dudley Street Sedgley, West Midlands DY3 1SBPlacebuzz mortgage repayment calculator
Monthly repayment
The Est. Mortgage is for a 25 years repayment mortgage based on a 10% deposit and a 5.5% annual interest. It is only intended as a guide. Make sure you obtain accurate figures from your lender before committing to any mortgage. Your home may be repossessed if you do not keep up repayments on a mortgage.
Neville Avenue, Wolverhampton WV4 - Streetview
DISCLAIMER: Property descriptions and related information displayed on this page are marketing materials provided by Taylors Estate Agents - Sedgley. Placebuzz does not warrant or accept any responsibility for the accuracy or completeness of the property descriptions or related information provided here and they do not constitute property particulars. Please contact Taylors Estate Agents - Sedgley for full details and further information.



